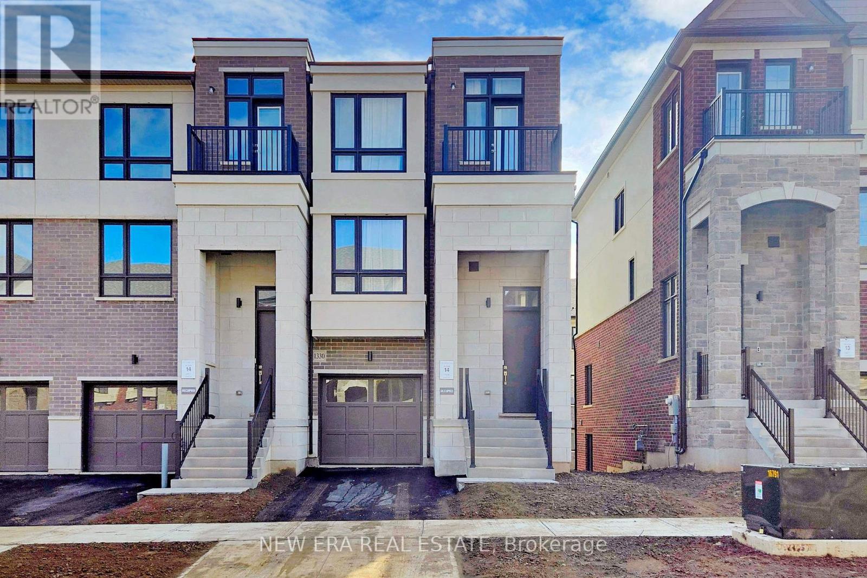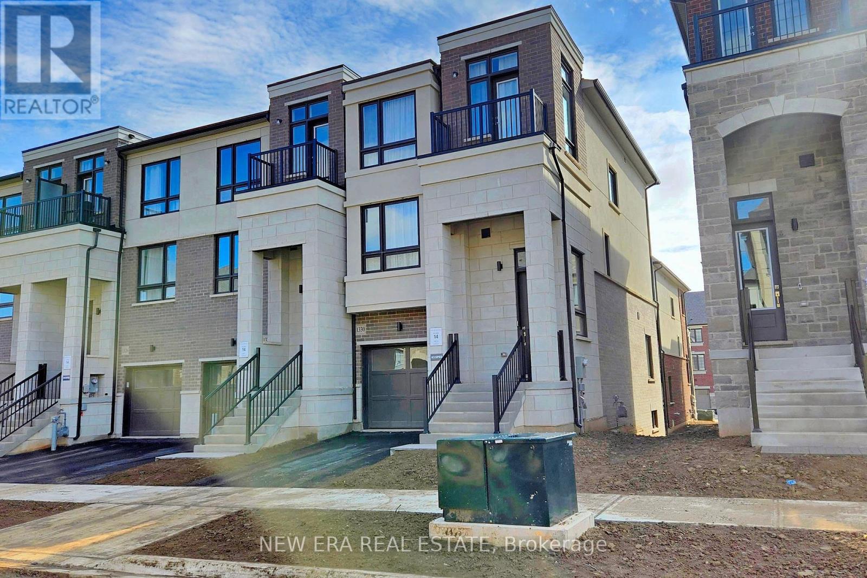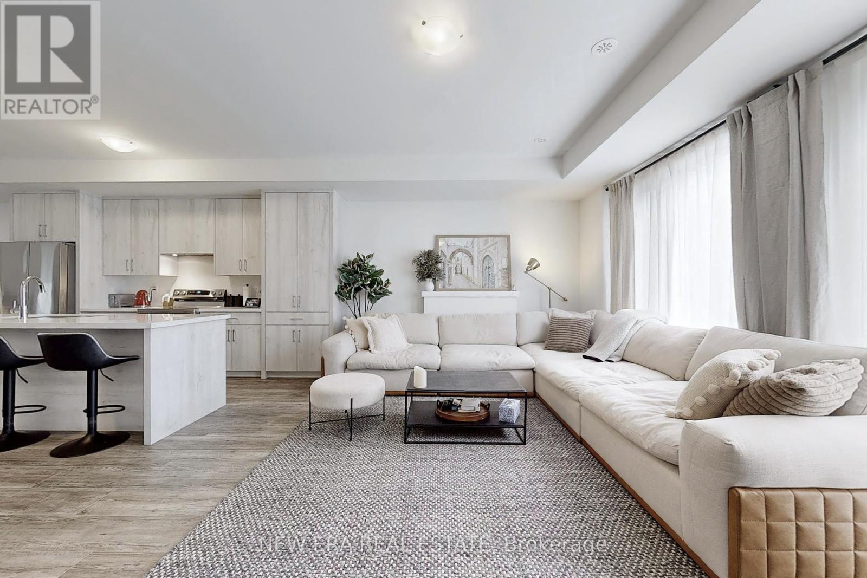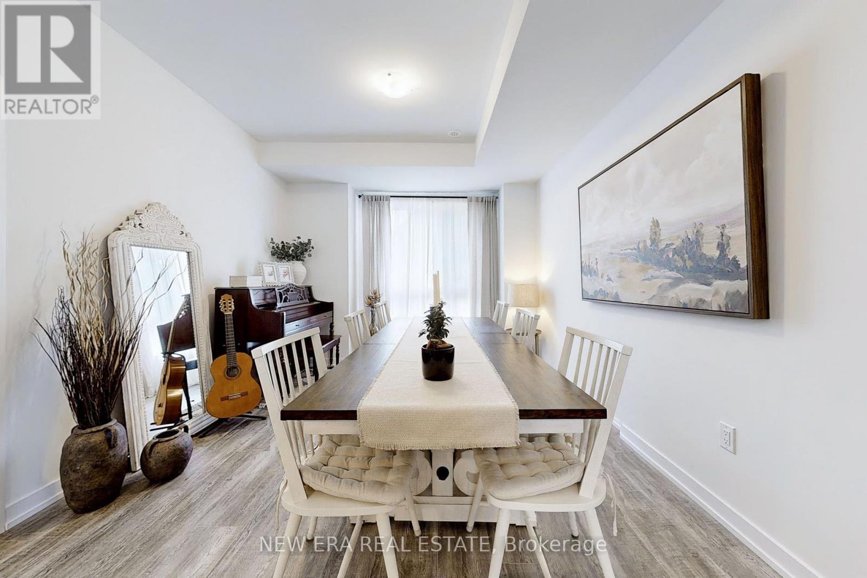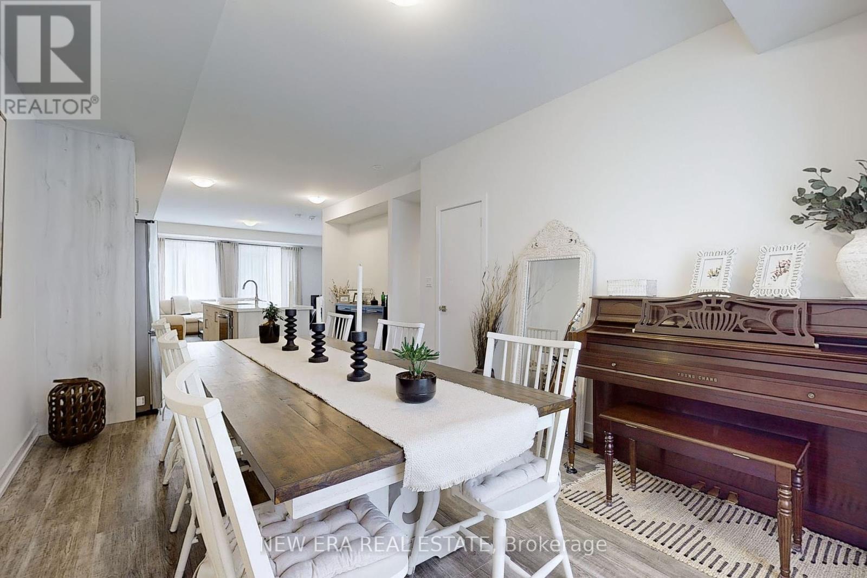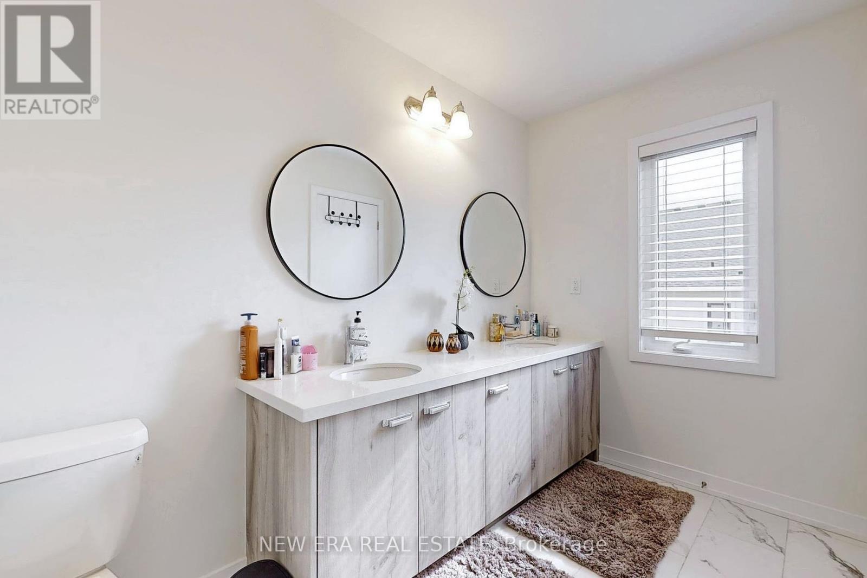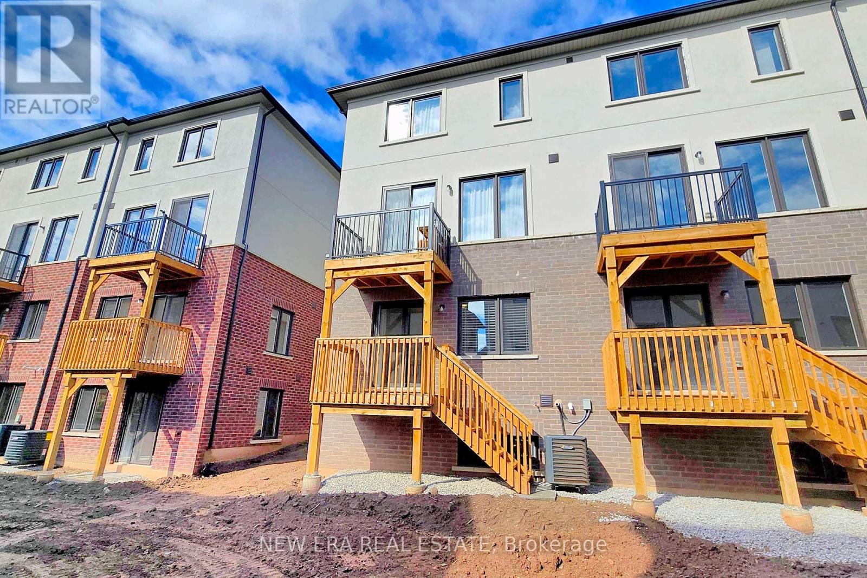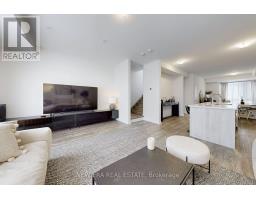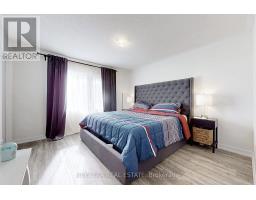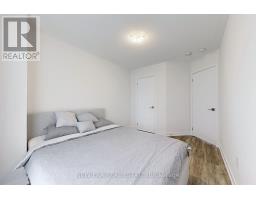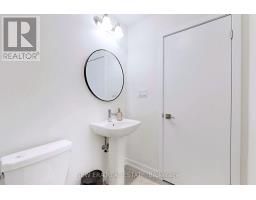1330 Kaniv Street Oakville, Ontario L6M 5R3
$1,349,999
Welcome to this stunning Oakville Townhome. his elegant, meticulously designed property offers a spacious layout, perfect for both family living and entertaining. This exquisite 3-story freehold end-unit home offers an open-concept design, featuring four generously sized bedrooms, four modern washrooms, and the convenience of upper-level laundry. It seamlessly combines elegance with contemporary living. Step inside to find modern finishes, ample natural light, and a stylish kitchen. The living room is a bright and inviting space that seamlessly connects with the open-concept layout. Large windows flood the room with natural light, creating an airy and spacious feel. This property offers the utmost in comfort and convenience, situated in a highly sought-after community with top-rated schools, parks, shopping centres, and major highways (Highway 403,407). For individuals searching for their everlasting dream home or for the first time buyer, this property is a must-see! (id:50886)
Property Details
| MLS® Number | W9377790 |
| Property Type | Single Family |
| Community Name | Rural Oakville |
| AmenitiesNearBy | Hospital, Public Transit, Schools |
| CommunityFeatures | Community Centre |
| ParkingSpaceTotal | 2 |
Building
| BathroomTotal | 4 |
| BedroomsAboveGround | 4 |
| BedroomsTotal | 4 |
| Appliances | Dishwasher, Dryer, Garage Door Opener, Refrigerator, Stove, Washer |
| BasementDevelopment | Unfinished |
| BasementType | N/a (unfinished) |
| ConstructionStyleAttachment | Attached |
| CoolingType | Central Air Conditioning |
| ExteriorFinish | Brick, Stone |
| FireplacePresent | Yes |
| FlooringType | Vinyl |
| HalfBathTotal | 1 |
| HeatingFuel | Natural Gas |
| HeatingType | Forced Air |
| StoriesTotal | 3 |
| SizeInterior | 1999.983 - 2499.9795 Sqft |
| Type | Row / Townhouse |
| UtilityWater | Municipal Water |
Parking
| Attached Garage |
Land
| Acreage | No |
| LandAmenities | Hospital, Public Transit, Schools |
| Sewer | Sanitary Sewer |
| SizeDepth | 80 Ft |
| SizeFrontage | 18 Ft |
| SizeIrregular | 18 X 80 Ft |
| SizeTotalText | 18 X 80 Ft |
Rooms
| Level | Type | Length | Width | Dimensions |
|---|---|---|---|---|
| Second Level | Great Room | 5.58 m | 3.81 m | 5.58 m x 3.81 m |
| Second Level | Kitchen | 4.06 m | 4.27 m | 4.06 m x 4.27 m |
| Second Level | Dining Room | 3.4 m | 4.19 m | 3.4 m x 4.19 m |
| Third Level | Primary Bedroom | 3.66 m | 3.81 m | 3.66 m x 3.81 m |
| Third Level | Bedroom 2 | 2.72 m | 3.38 m | 2.72 m x 3.38 m |
| Third Level | Bedroom 3 | 2.77 m | 3.07 m | 2.77 m x 3.07 m |
| Ground Level | Bedroom 4 | 5.28 m | 3.38 m | 5.28 m x 3.38 m |
https://www.realtor.ca/real-estate/27492198/1330-kaniv-street-oakville-rural-oakville
Interested?
Contact us for more information
Vick Chauhan
Broker
10473 Islington Ave
Kleinburg, Ontario L0J 1C0

