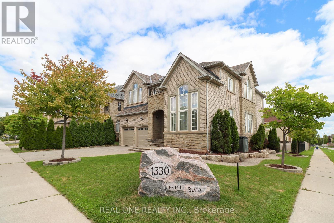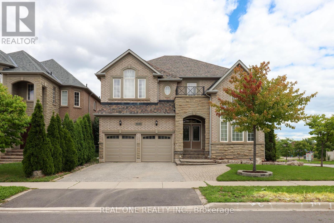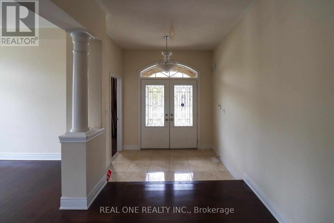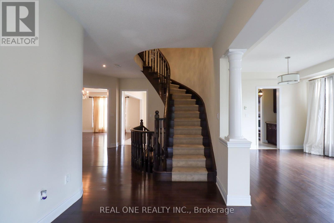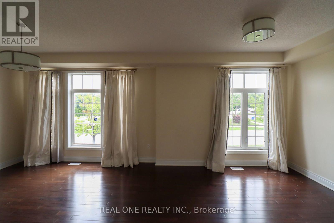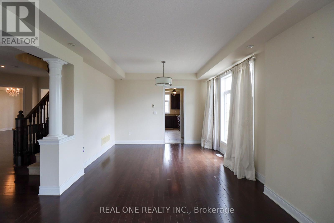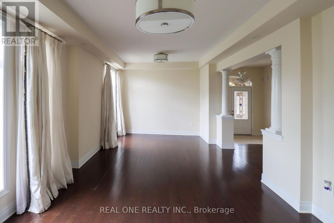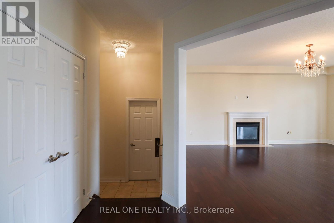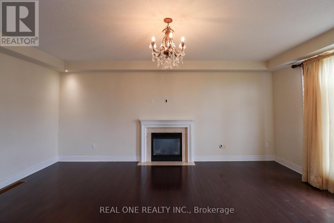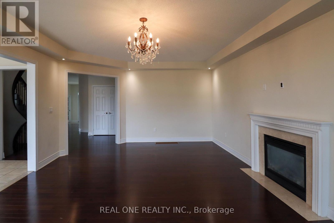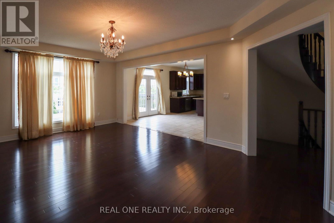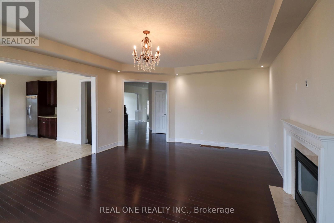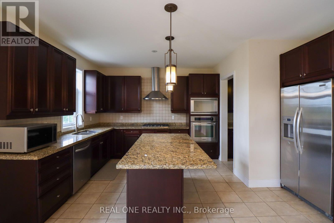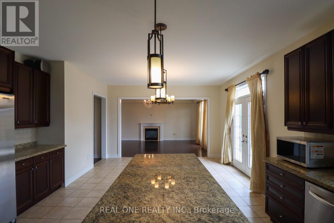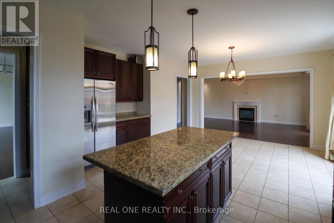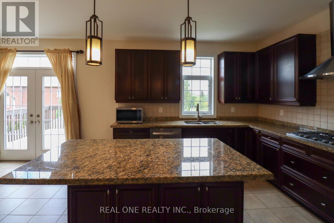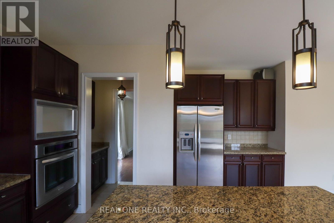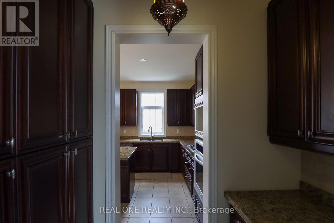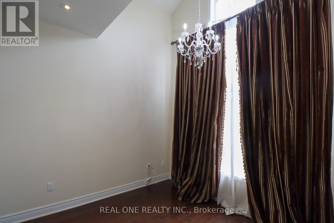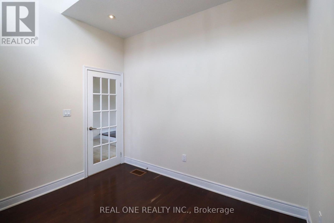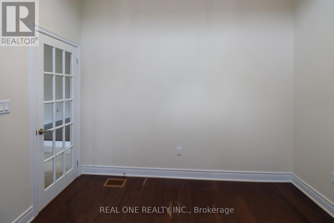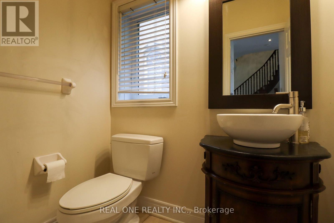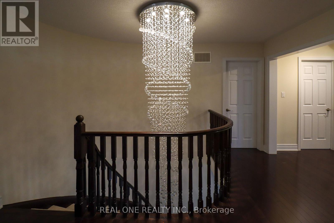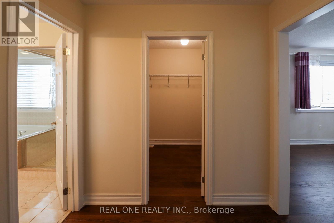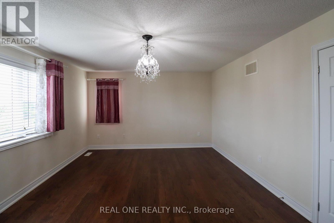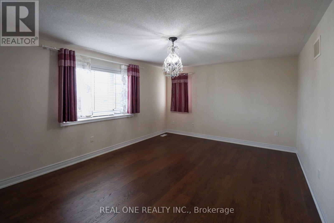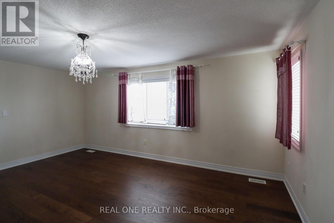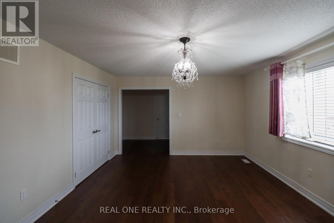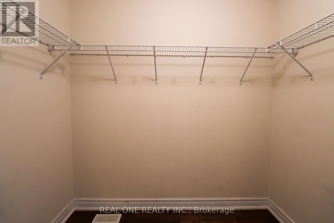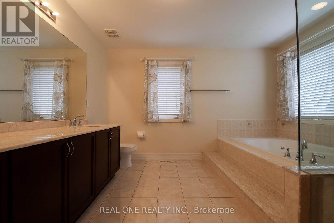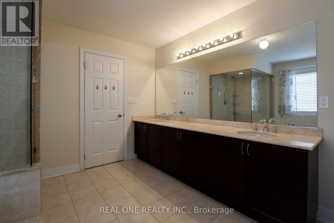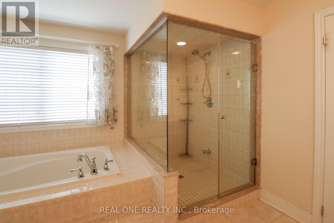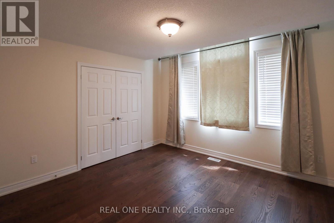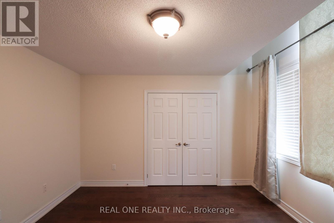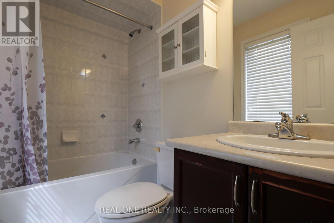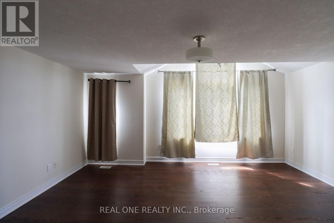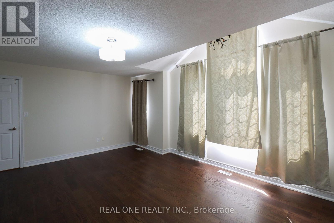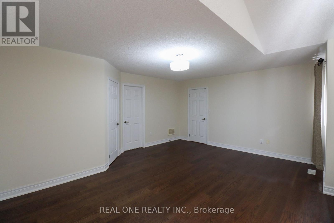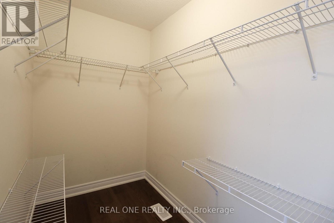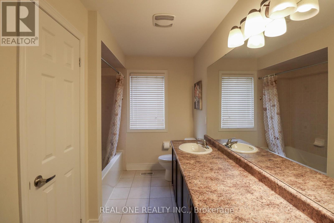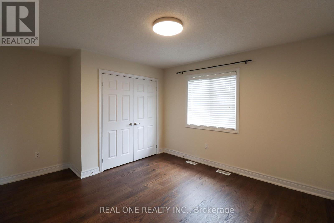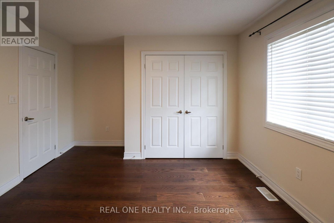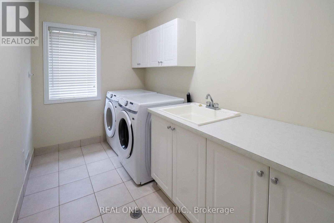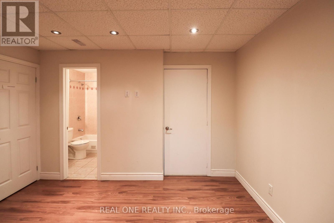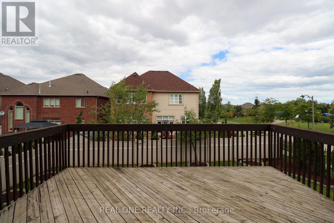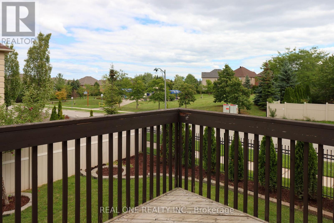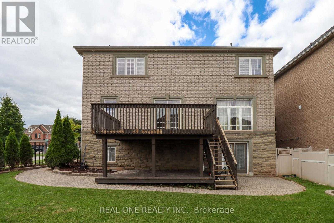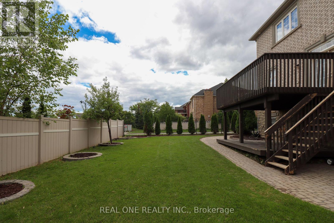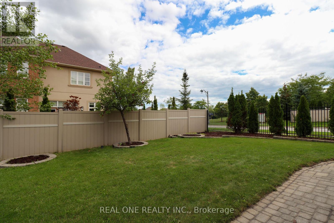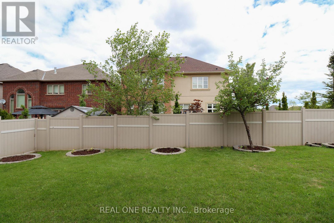1330 Kestell Boulevard Oakville, Ontario L6H 0C8
4 Bedroom
5 Bathroom
3,000 - 3,500 ft2
Fireplace
Central Air Conditioning
Forced Air
$5,580 Monthly
Prestigious Joshua Creek. Stunning & Spacious! 3,405 Sqft Fernbrook Family Home With Partial Finished Bsmt (Exercise Rm+ 4 Pc Bath). Hardwood Floor Throughout, Dream Island Kit With Granite Countertop & S.S. Appliances, French Door W/O To 17 X 20 Deck, Open Concept Family Rm With F/P. Numerous Pot Lights, Cathedral Ceilings In Mf Den. Premium 50' Plus Landscaped & Fenced Yard With Park View! Steps To Schools, Shops, Restaurants & Ez Access To Hwy. (id:50886)
Property Details
| MLS® Number | W12299055 |
| Property Type | Single Family |
| Community Name | 1009 - JC Joshua Creek |
| Amenities Near By | Golf Nearby, Park, Public Transit, Schools |
| Equipment Type | Water Heater, Water Heater - Tankless |
| Parking Space Total | 4 |
| Rental Equipment Type | Water Heater, Water Heater - Tankless |
Building
| Bathroom Total | 5 |
| Bedrooms Above Ground | 4 |
| Bedrooms Total | 4 |
| Amenities | Fireplace(s) |
| Appliances | Garage Door Opener Remote(s), All, Window Coverings |
| Basement Development | Partially Finished |
| Basement Type | N/a (partially Finished) |
| Construction Style Attachment | Detached |
| Cooling Type | Central Air Conditioning |
| Exterior Finish | Brick, Stone |
| Fireplace Present | Yes |
| Flooring Type | Hardwood |
| Foundation Type | Concrete |
| Half Bath Total | 1 |
| Heating Fuel | Natural Gas |
| Heating Type | Forced Air |
| Stories Total | 2 |
| Size Interior | 3,000 - 3,500 Ft2 |
| Type | House |
| Utility Water | Municipal Water |
Parking
| Attached Garage | |
| Garage |
Land
| Acreage | No |
| Fence Type | Fenced Yard |
| Land Amenities | Golf Nearby, Park, Public Transit, Schools |
| Sewer | Sanitary Sewer |
| Size Depth | 112 Ft |
| Size Frontage | 56 Ft |
| Size Irregular | 56 X 112 Ft |
| Size Total Text | 56 X 112 Ft |
Rooms
| Level | Type | Length | Width | Dimensions |
|---|---|---|---|---|
| Second Level | Laundry Room | 3.66 m | 2.15 m | 3.66 m x 2.15 m |
| Second Level | Primary Bedroom | 5.49 m | 3.96 m | 5.49 m x 3.96 m |
| Second Level | Bedroom 2 | 5.49 m | 4.72 m | 5.49 m x 4.72 m |
| Second Level | Bedroom 3 | 3.66 m | 3.66 m | 3.66 m x 3.66 m |
| Second Level | Bedroom 4 | 3.96 m | 3.66 m | 3.96 m x 3.66 m |
| Basement | Exercise Room | Measurements not available | ||
| Ground Level | Living Room | 3.66 m | 3.66 m | 3.66 m x 3.66 m |
| Ground Level | Dining Room | 3.66 m | 3.35 m | 3.66 m x 3.35 m |
| Ground Level | Kitchen | 8.55 m | 4.28 m | 8.55 m x 4.28 m |
| Ground Level | Family Room | 6.1 m | 4.58 m | 6.1 m x 4.58 m |
| Ground Level | Library | 3.35 m | 3.05 m | 3.35 m x 3.05 m |
Contact Us
Contact us for more information
Tj Wu
Broker
Real One Realty Inc.
1660 North Service Rd E #103
Oakville, Ontario L6H 7G3
1660 North Service Rd E #103
Oakville, Ontario L6H 7G3
(905) 281-2888
(905) 281-2880

