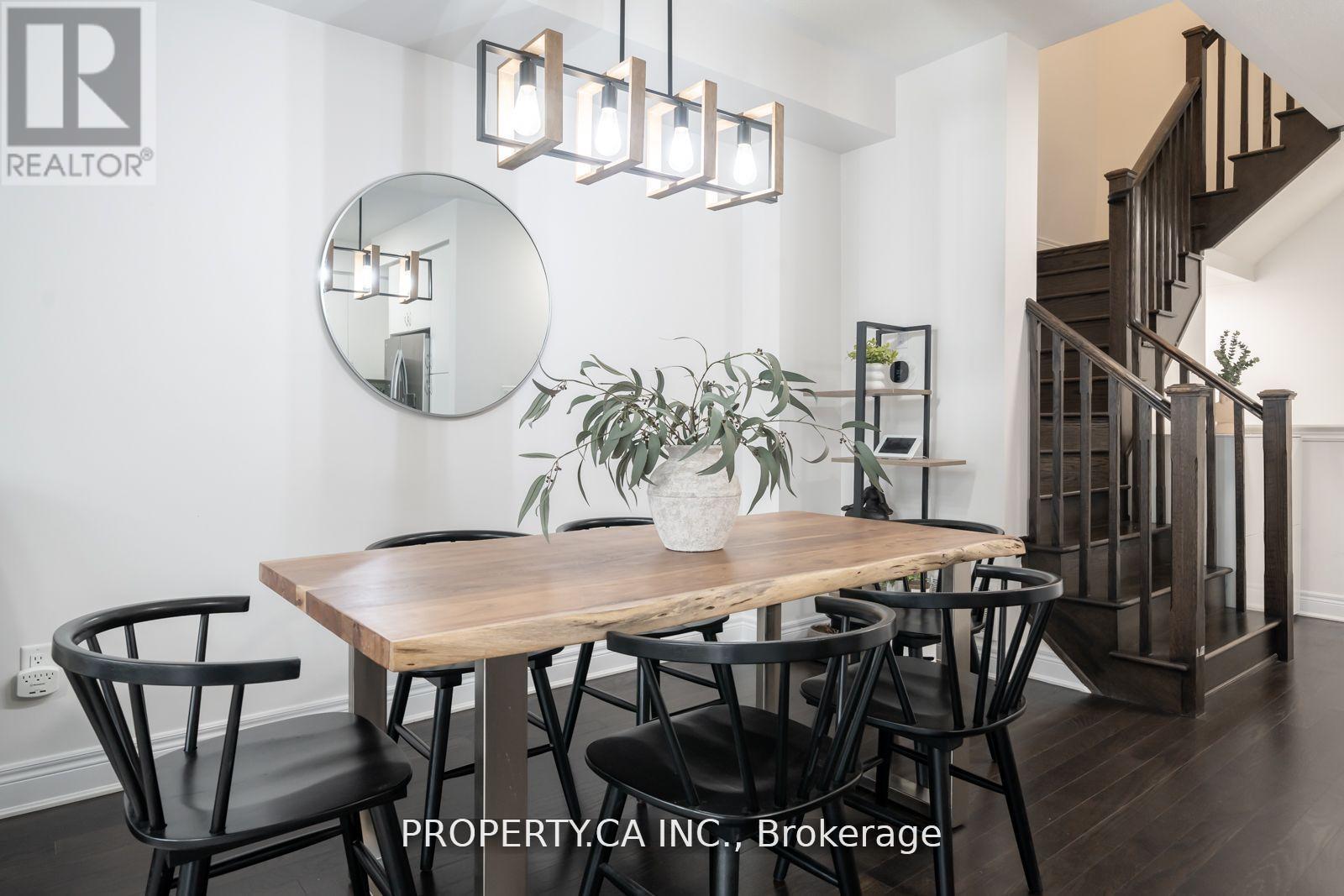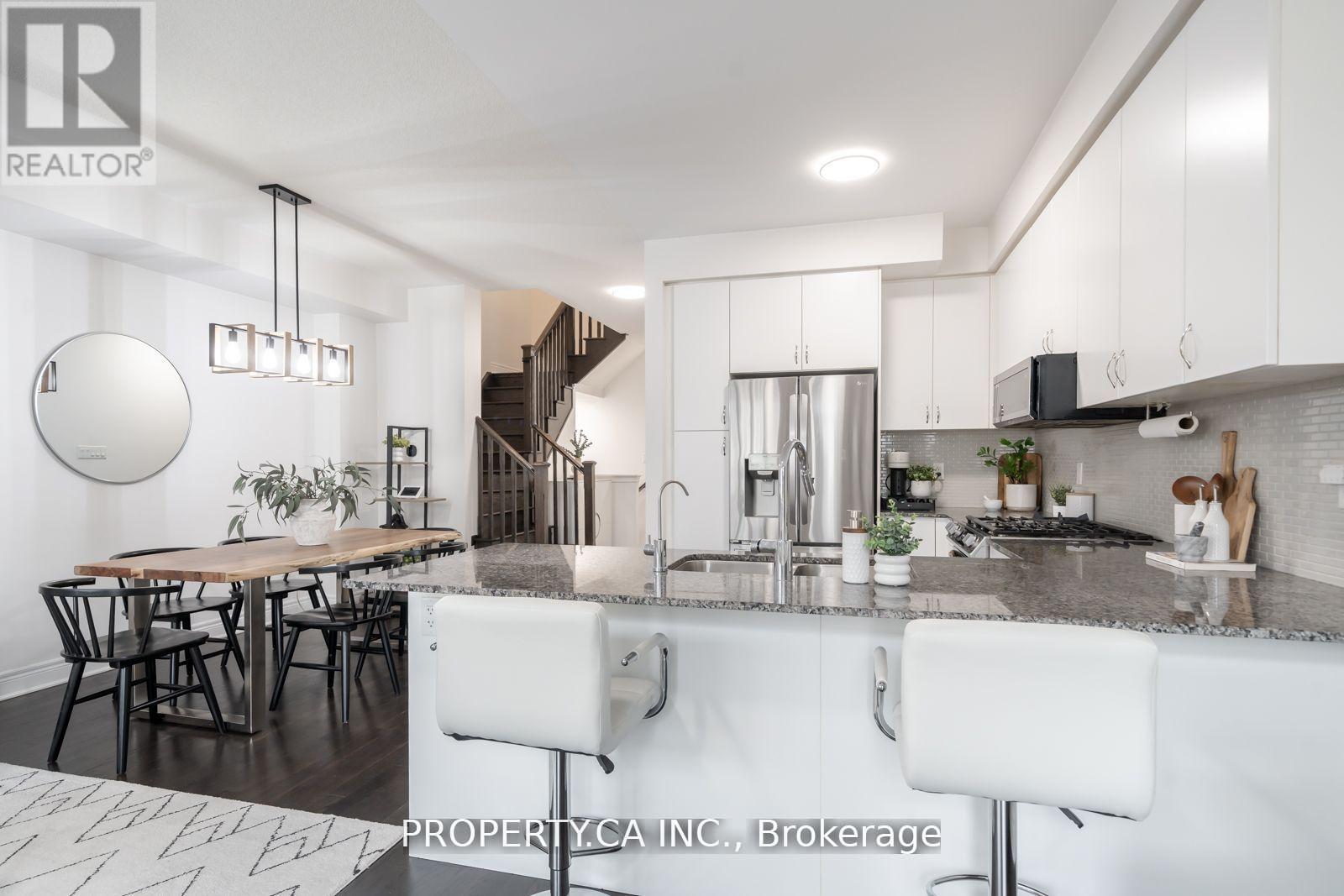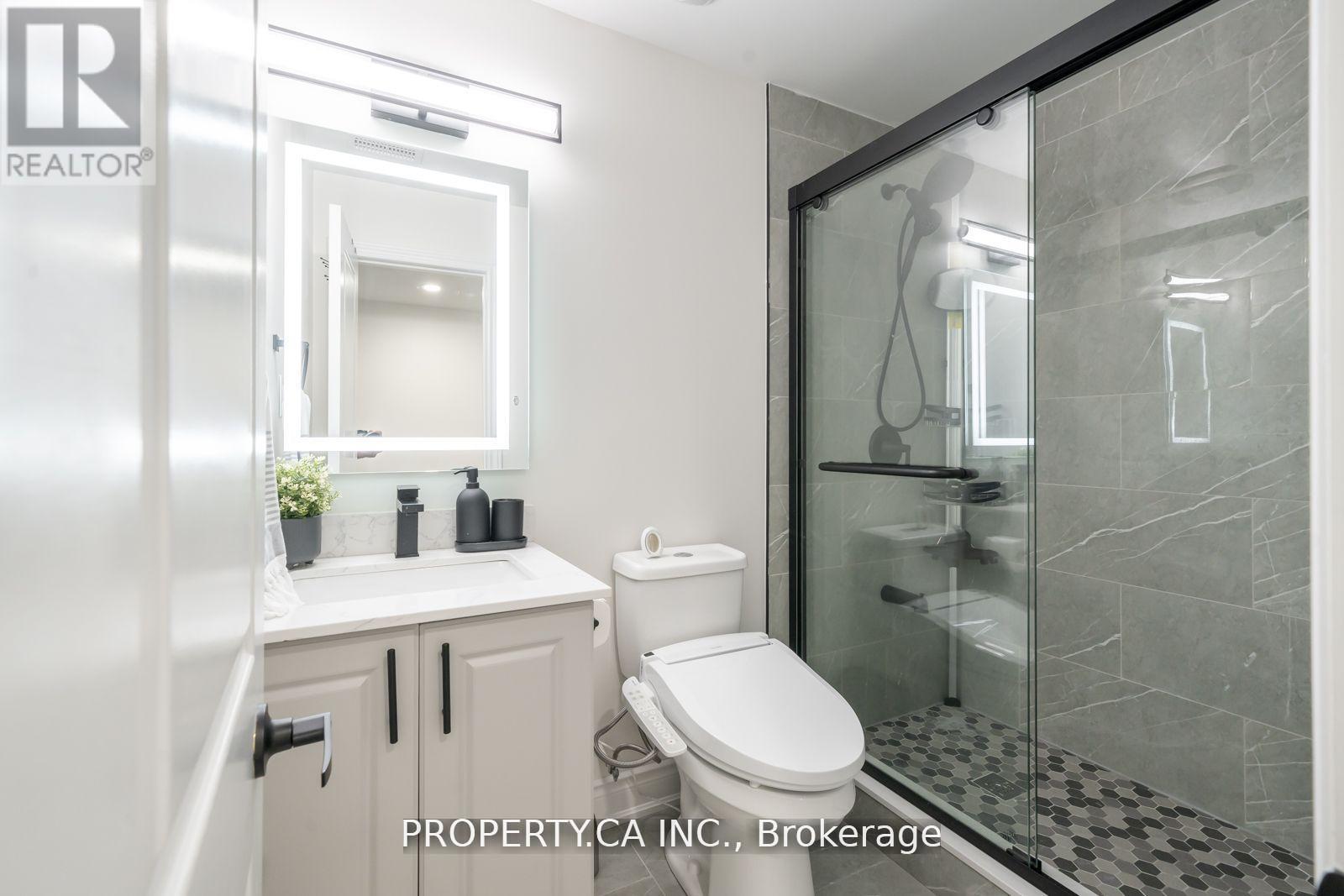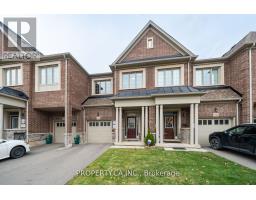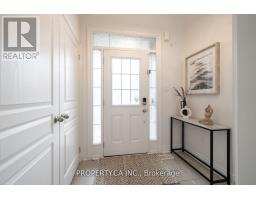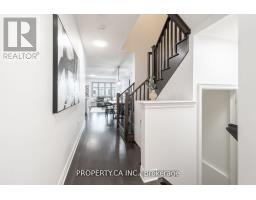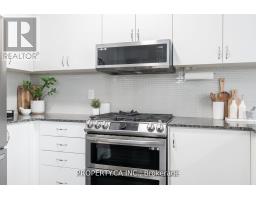1330 Restivo Lane Milton, Ontario L9E 1J9
$1,022,000
Beautiful & Bright 3+1 BR Freehold Townhouse, In The Desirable Ford Neighbourhood. Featuring Over 60K In Reno's, This Home Offers 9 FT Ceilings Upon Entrance, W/ Double Door Closest, 2 PC Powder Room & Direct Entry to Garage. Hardwood Leads You To Spacious Open Concept Living, Balancing Full Dining & Large Living. Bright White Kitchen W/1-2 YR Old SS Appliances, Gas Stove, Granite Counters, Eat-In Island W/Seating For 4. Walk Out To Fully Fenced Backyard For Summer Days. 2nd Level Offers 3 Spacious Br's, Carpet Free W/Large Closets & Bright Windows. Primary Bedroom W/Walk In Closest W/Custom Shelving, Large 4 PC Bath With Soaker Tub & Glass Shower. Legally Finished Basement Offers Ample Storage, Bedroom, Full Bathroom & Additional Living Space. Enjoy Movie Night With Home Theatre On 100'' Screen & Projector. 3 Parking Spaces W/No Sidewalk For Low Maintenance & Curb Appeal. Incredible Space, In Newer Townhouse. Mins to Shops, Grocers, Restaurants, HWYS, Hospital, Parks, Schools & More. **** EXTRAS **** RE: Security Cameras - Buyer must obtain own security service contract (id:50886)
Property Details
| MLS® Number | W11898461 |
| Property Type | Single Family |
| Community Name | Ford |
| AmenitiesNearBy | Public Transit, Ski Area |
| Features | Conservation/green Belt |
| ParkingSpaceTotal | 3 |
Building
| BathroomTotal | 4 |
| BedroomsAboveGround | 3 |
| BedroomsBelowGround | 1 |
| BedroomsTotal | 4 |
| Appliances | Dishwasher, Microwave, Refrigerator, Stove, Window Coverings |
| BasementDevelopment | Finished |
| BasementType | N/a (finished) |
| ConstructionStyleAttachment | Attached |
| CoolingType | Central Air Conditioning |
| ExteriorFinish | Brick |
| FlooringType | Hardwood, Laminate |
| HalfBathTotal | 1 |
| HeatingFuel | Natural Gas |
| HeatingType | Forced Air |
| StoriesTotal | 2 |
| SizeInterior | 1499.9875 - 1999.983 Sqft |
| Type | Row / Townhouse |
| UtilityWater | Municipal Water |
Parking
| Garage |
Land
| Acreage | No |
| LandAmenities | Public Transit, Ski Area |
| Sewer | Sanitary Sewer |
| SizeDepth | 90 Ft ,2 In |
| SizeFrontage | 21 Ft |
| SizeIrregular | 21 X 90.2 Ft |
| SizeTotalText | 21 X 90.2 Ft |
Rooms
| Level | Type | Length | Width | Dimensions |
|---|---|---|---|---|
| Second Level | Primary Bedroom | 3.63 m | 4.56 m | 3.63 m x 4.56 m |
| Second Level | Bedroom 2 | 3.11 m | 3.22 m | 3.11 m x 3.22 m |
| Second Level | Bedroom 3 | 3.07 m | 2.86 m | 3.07 m x 2.86 m |
| Basement | Recreational, Games Room | 8.33 m | 2.04 m | 8.33 m x 2.04 m |
| Basement | Bedroom | 3 m | 1.68 m | 3 m x 1.68 m |
| Main Level | Living Room | 3.14 m | 5.02 m | 3.14 m x 5.02 m |
| Main Level | Dining Room | 4.48 m | 2.83 m | 4.48 m x 2.83 m |
| Main Level | Kitchen | 3.02 m | 3.58 m | 3.02 m x 3.58 m |
Utilities
| Cable | Installed |
| Sewer | Installed |
https://www.realtor.ca/real-estate/27749820/1330-restivo-lane-milton-ford-ford
Interested?
Contact us for more information
Kayla Osborne
Salesperson
36 Distillery Lane Unit 500
Toronto, Ontario M5A 3C4







