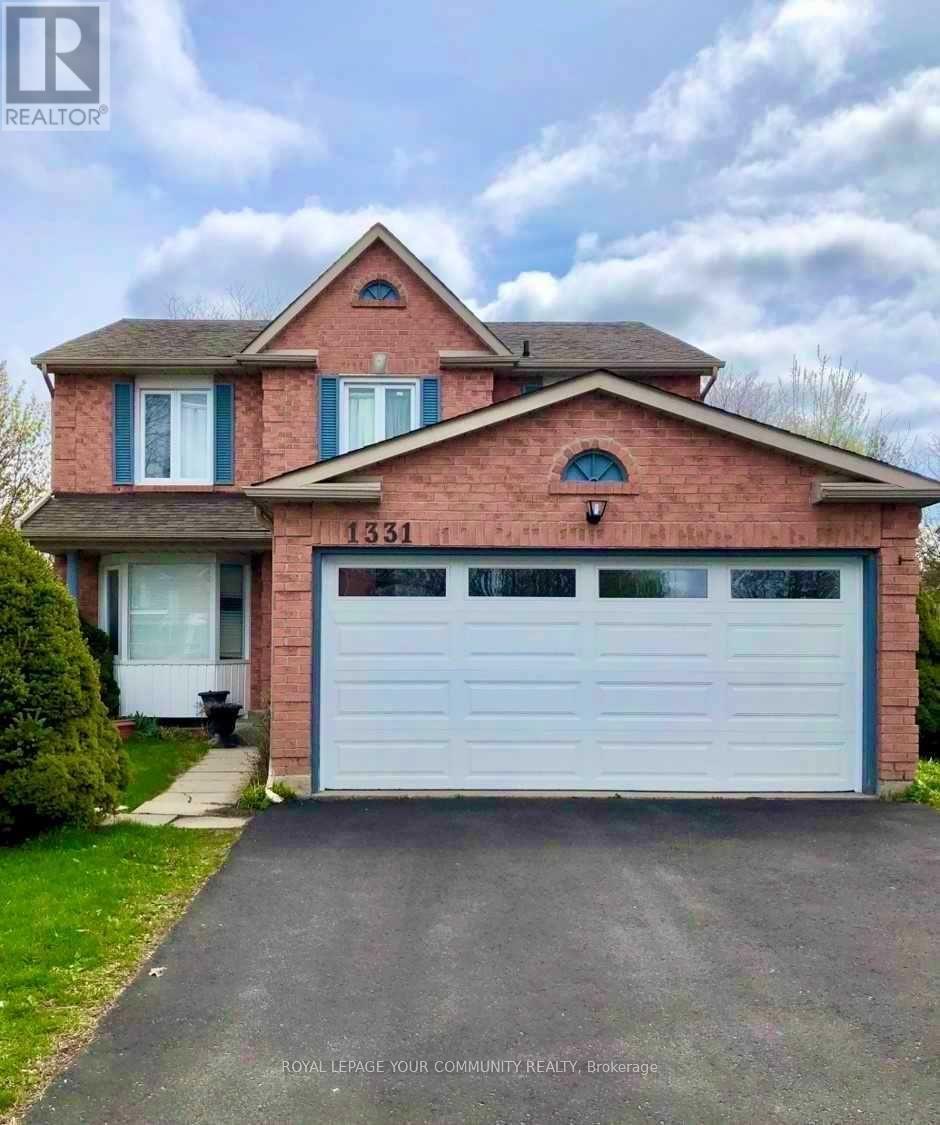1331 Anton Square Pickering, Ontario L1V 5S8
$3,595 Monthly
Amazing newly renovated 2,200 SF 4 bedroom + den instead house with 3 bathrooms, very large living room with fireplace, new custom kitchen with beautiful quartz and quartzite countertop and backsplash, stainless steel appliances, pot lights, large backyard and 500+ SF deck that wraps around a pool which is great for entertaining. Master bedroom with walk-in closet and a 4 piece bathroom. Double car garage with parking for 4 vehicles. This property is located in the heart of Downtown Pickering and close proximity to Pickering Town Centre, GO Train, highway 401 ample amenities and restaurants. Basement is not included. (id:50886)
Property Details
| MLS® Number | E12365412 |
| Property Type | Single Family |
| Community Name | Liverpool |
| Parking Space Total | 4 |
| Pool Type | Above Ground Pool |
Building
| Bathroom Total | 3 |
| Bedrooms Above Ground | 4 |
| Bedrooms Below Ground | 1 |
| Bedrooms Total | 5 |
| Construction Style Attachment | Detached |
| Cooling Type | Central Air Conditioning |
| Exterior Finish | Brick |
| Fireplace Present | Yes |
| Foundation Type | Concrete |
| Half Bath Total | 1 |
| Heating Fuel | Natural Gas |
| Heating Type | Forced Air |
| Stories Total | 2 |
| Size Interior | 2,000 - 2,500 Ft2 |
| Type | House |
| Utility Water | Municipal Water |
Parking
| Attached Garage | |
| Garage |
Land
| Acreage | No |
| Sewer | Sanitary Sewer |
Rooms
| Level | Type | Length | Width | Dimensions |
|---|---|---|---|---|
| Main Level | Kitchen | 3.04 m | 3.98 m | 3.04 m x 3.98 m |
| Main Level | Dining Room | 3.16 m | 3.5 m | 3.16 m x 3.5 m |
| Main Level | Living Room | 9.09 m | 3.35 m | 9.09 m x 3.35 m |
| Main Level | Family Room | 9.09 m | 3.35 m | 9.09 m x 3.35 m |
| Main Level | Primary Bedroom | 3.5 m | 4.88 m | 3.5 m x 4.88 m |
| Main Level | Bedroom 2 | 3.35 m | 3.2 m | 3.35 m x 3.2 m |
| Main Level | Bedroom 3 | 3.05 m | 3.05 m | 3.05 m x 3.05 m |
| Main Level | Bedroom 4 | 3.2 m | 3.2 m | 3.2 m x 3.2 m |
https://www.realtor.ca/real-estate/28779192/1331-anton-square-pickering-liverpool-liverpool
Contact Us
Contact us for more information
Ryan Henry
Salesperson
www.therdhgroup.com/
www.linkedin.com/in/ryan-henry-b274b653?lipi=urn%3Ali%3Apage%3Ad_flagship3_profile_view_base
187 King Street East
Toronto, Ontario M5A 1J5
(416) 637-8000
(416) 361-9969
Vivian Appia
Salesperson
187 King Street East
Toronto, Ontario M5A 1J5
(416) 637-8000
(416) 361-9969





















































