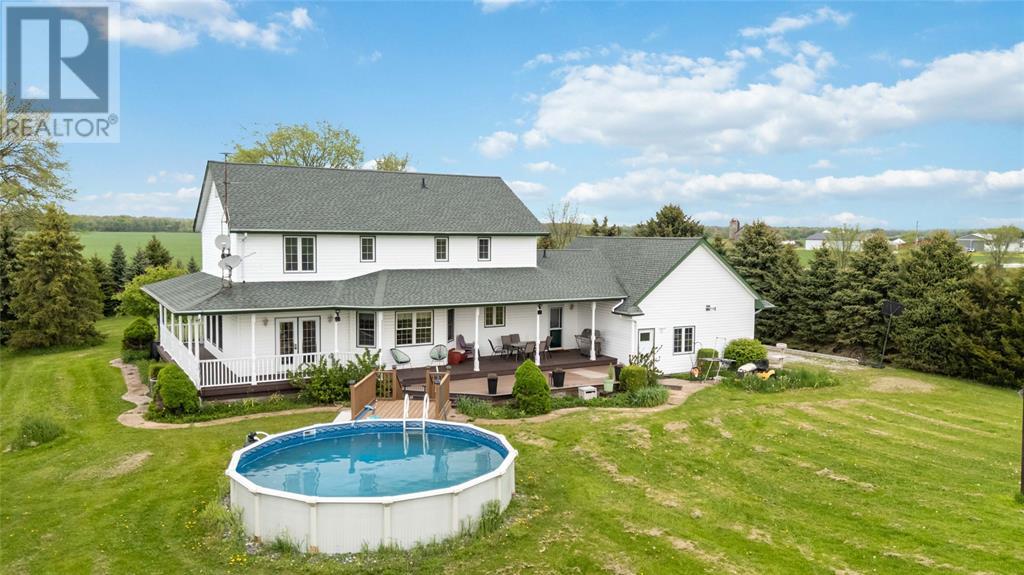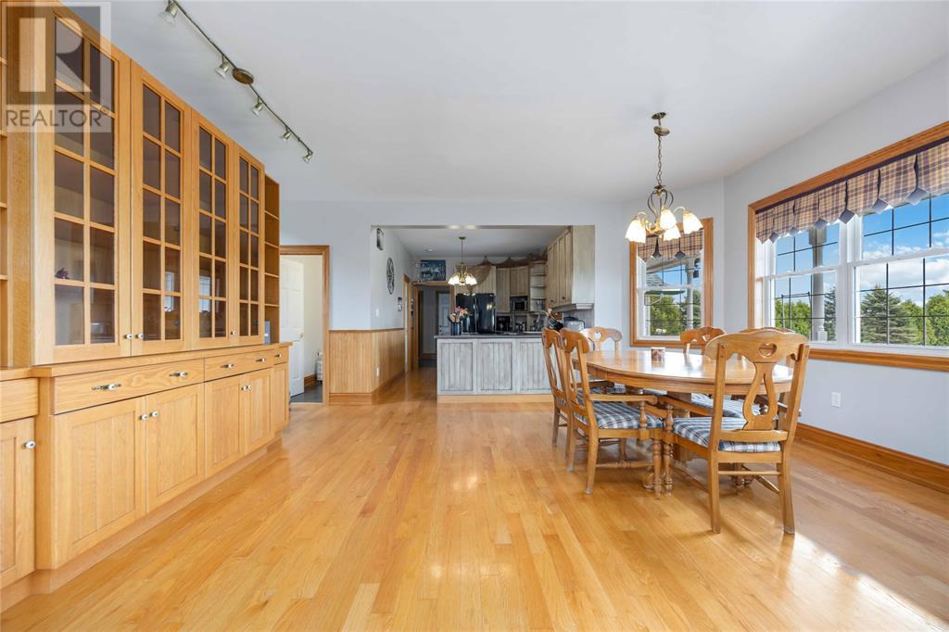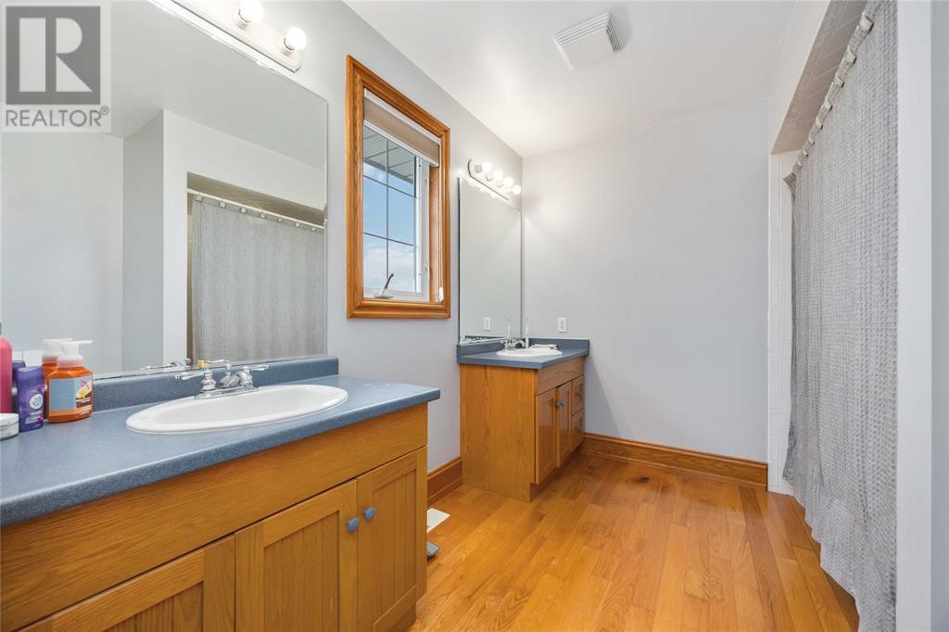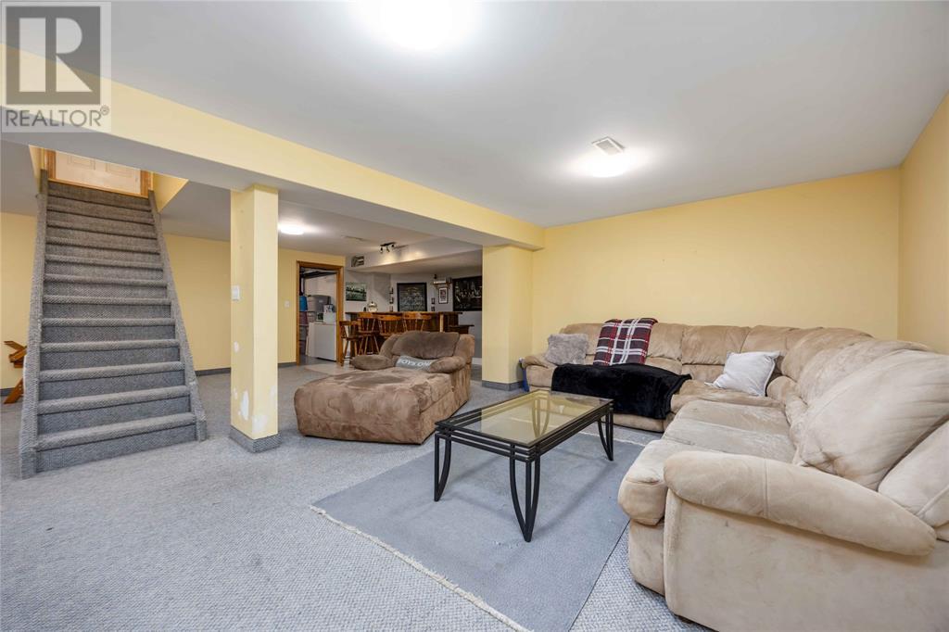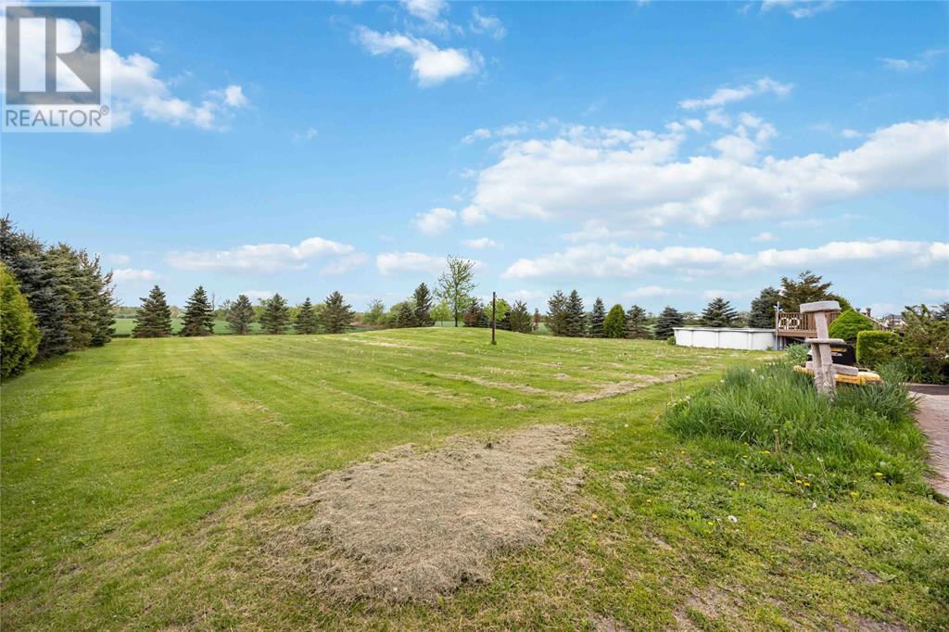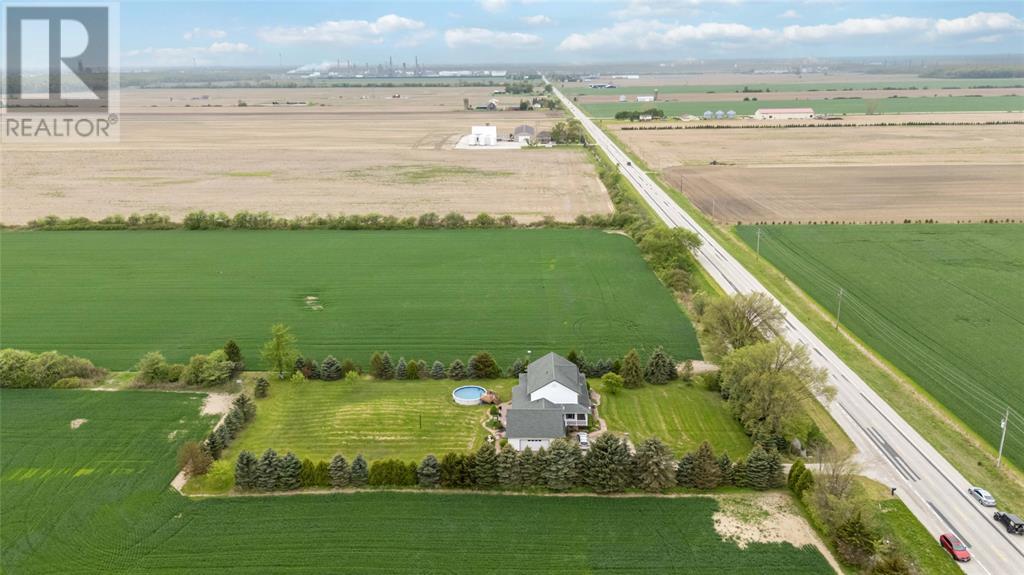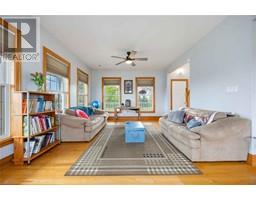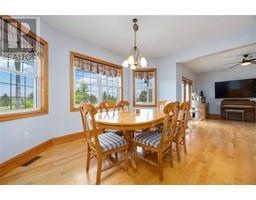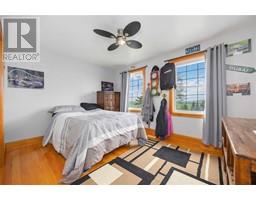1331 Petrolia Line St Clair, Ontario N0N 1G0
$819,900
Welcome to country living at its finest! Nestled on a coveted private one-acre lot just west of Kimball Road on Petrolia Line, this beautiful two-story home offers peaceful seclusion just a short drive from town. Built in 1997, the home features a stunning wrap-around covered porch that spans front to back, perfect for enjoying sunrise and sunset views. Step inside to a grand front foyer with soaring ceilings, leading into a bright, window-filled great room and an open-concept kitchen/dining area. Upstairs, you’ll find 3 bedrooms and a 5-piece main bathroom and 5-piece ensuite. The basement adds even more living space, with a large rec room, a cozy den, and ample storage, with direct access to the oversized double garage, offering plenty of room for vehicles, tools, and outdoor equipment. Outside, unwind in your private backyard oasis, complete with an above-ground pool and frequent visits from local wildlife. This is the serene lifestyle you’ve been dreaming of! (id:50886)
Property Details
| MLS® Number | 25012304 |
| Property Type | Single Family |
| Features | Gravel Driveway |
| Pool Features | Pool Equipment |
| Pool Type | Above Ground Pool |
Building
| Bathroom Total | 3 |
| Bedrooms Above Ground | 4 |
| Bedrooms Total | 4 |
| Appliances | Central Vacuum, Microwave, Stove |
| Constructed Date | 1997 |
| Construction Style Attachment | Detached |
| Cooling Type | Central Air Conditioning |
| Exterior Finish | Aluminum/vinyl |
| Flooring Type | Carpeted, Hardwood |
| Foundation Type | Concrete |
| Half Bath Total | 1 |
| Heating Fuel | Natural Gas |
| Heating Type | Forced Air, Furnace |
| Stories Total | 2 |
| Type | House |
Parking
| Attached Garage | |
| Garage |
Land
| Acreage | No |
| Landscape Features | Landscaped |
| Sewer | Septic System |
| Size Irregular | 140 X 311.14 / 1 Ac |
| Size Total Text | 140 X 311.14 / 1 Ac |
| Zoning Description | A1 |
Rooms
| Level | Type | Length | Width | Dimensions |
|---|---|---|---|---|
| Second Level | 5pc Bathroom | Measurements not available | ||
| Second Level | 5pc Ensuite Bath | Measurements not available | ||
| Second Level | Bedroom | 13.2 x 9.9 | ||
| Second Level | Bedroom | 12.9 x 10.1 | ||
| Second Level | Primary Bedroom | 17.3 x 13 | ||
| Basement | Utility Room | 12.7 x 9.3 | ||
| Basement | Den | 15.9 x 12.7 | ||
| Basement | Storage | 14.6 x 7.5 | ||
| Basement | Recreation Room | 26.8 x 25.8 | ||
| Main Level | 2pc Bathroom | Measurements not available | ||
| Main Level | Laundry Room | 7.7 x 5.1 | ||
| Main Level | Office | 12.8 x 10.2 | ||
| Main Level | Mud Room | 9.3 x 7.7 | ||
| Main Level | Kitchen | 13.7 x 10.1 | ||
| Main Level | Dining Room | 17.8 x 13.6 | ||
| Main Level | Foyer | 10.7 x 8.3 | ||
| Main Level | Great Room | 25.6 x 12.6 |
https://www.realtor.ca/real-estate/28330497/1331-petrolia-line-st-clair
Contact Us
Contact us for more information
Terry Zylstra
Sales Person
795 Exmouth Street
Sarnia, Ontario N7T 7B7
(416) 402-3809
Graham Pickett
Sales Person
www.magicrealty.com/
1319 Exmouth St
Sarnia, Ontario N7S 3Y1
(519) 542-9999
(877) 542-9992
(519) 542-6663
www.remax-sarnia-on.com/




