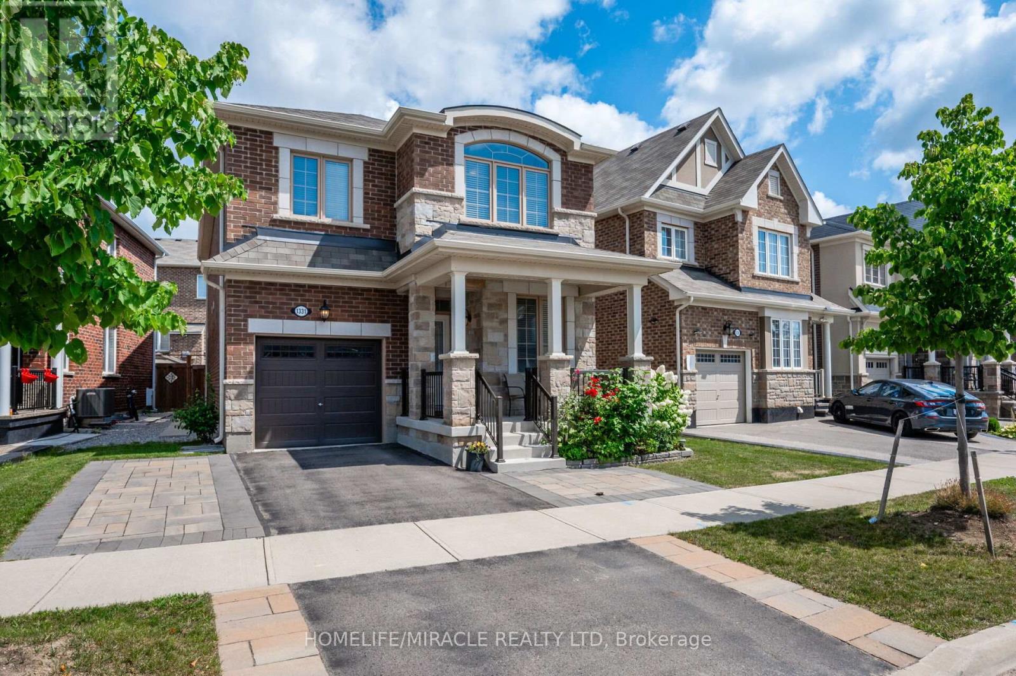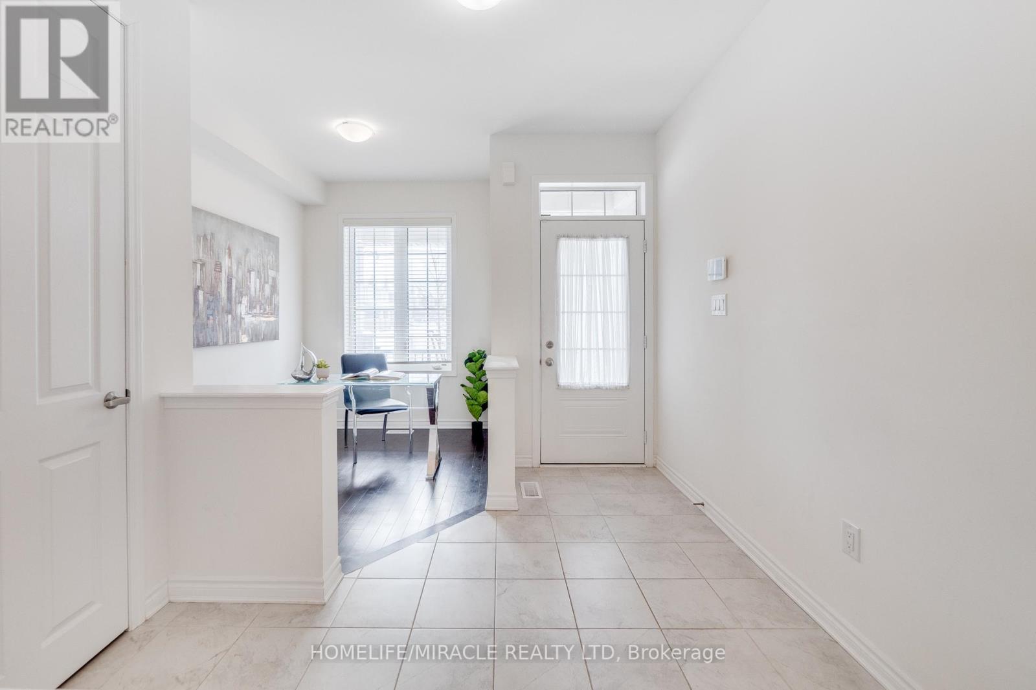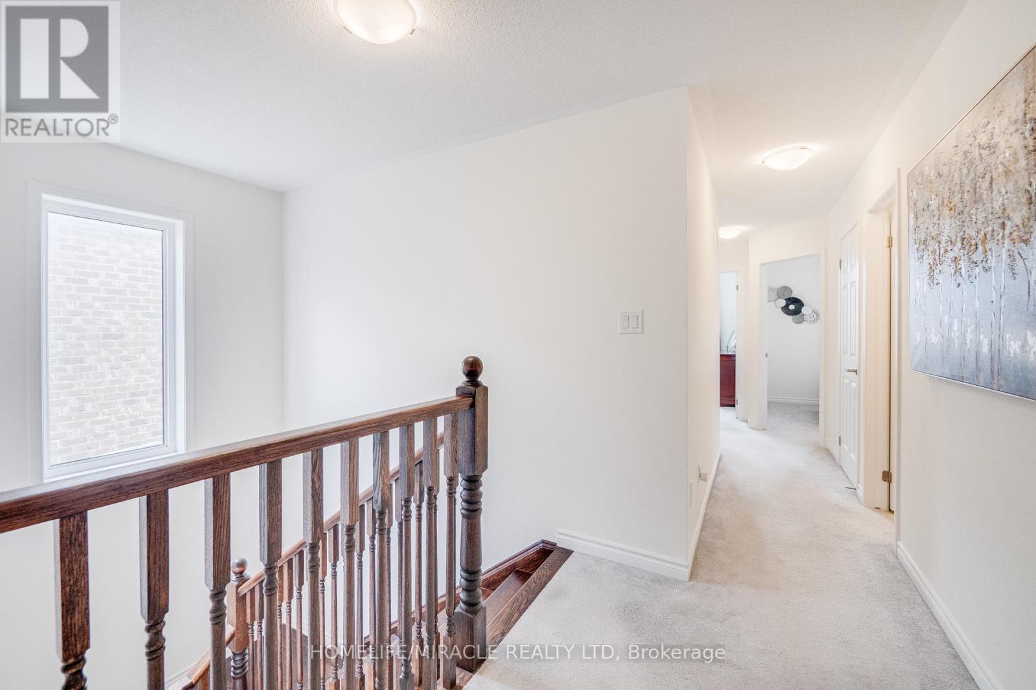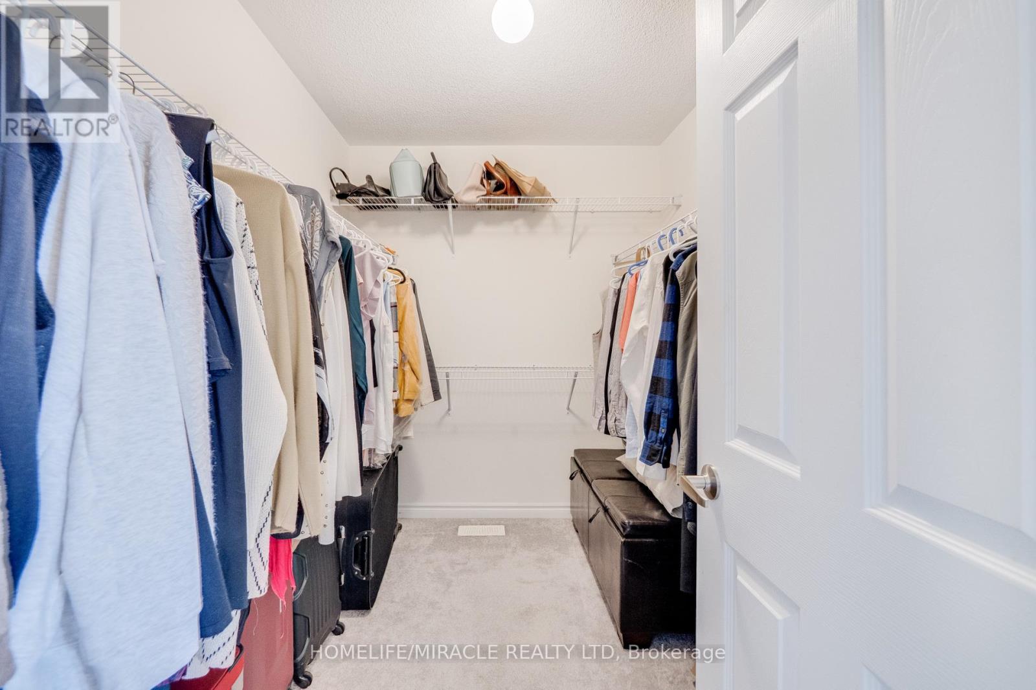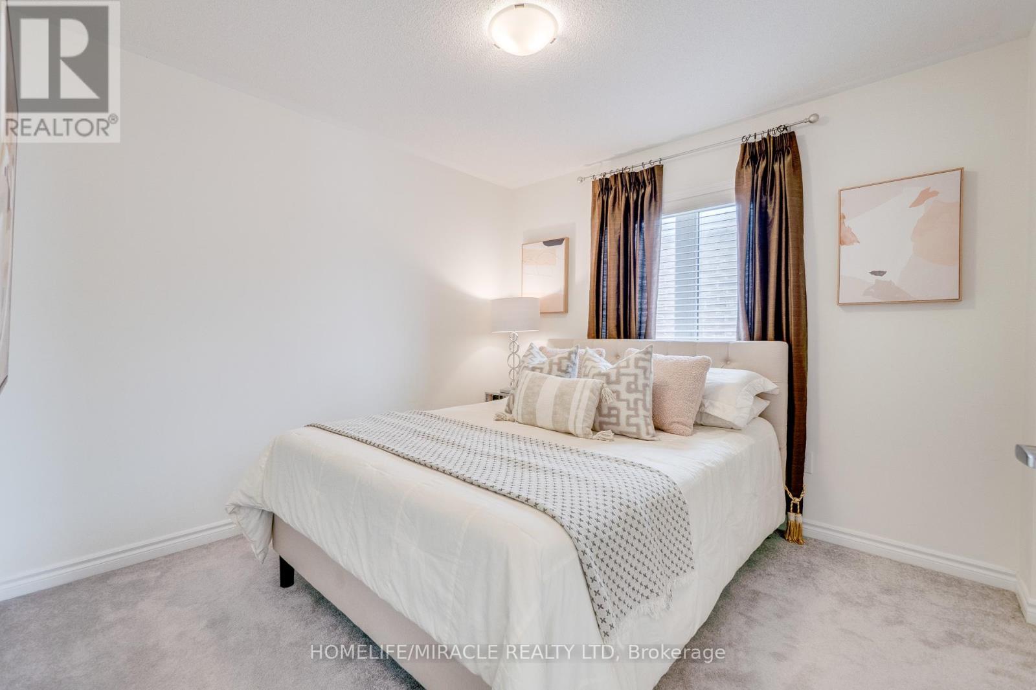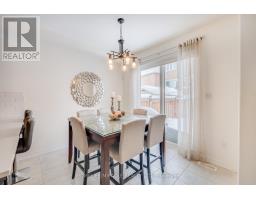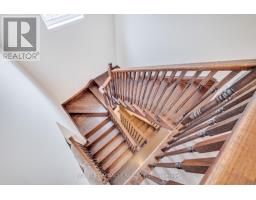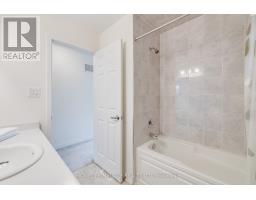1331 Rose Way Milton, Ontario L9E 1M3
$1,150,000
Welcome to 1331 Rose Way, a detached 2,139 sq. ft. Layton model by Mattamy in Milton's desirable Cobban neighborhood. The chef's kitchen features an extended quartz countertop and matching backsplash, built-in microwave, and glass cooktop. The family room boasts a fireplace with a stunning stone accent wall. The main floor offers a den/office space near the front door, as well as a separate dining room. Upstairs, you'll find four spacious bedrooms plus a convenient laundry room. This home is like new, having been rarely used, and includes a beautifully tiled backyard perfect for outdoor relaxation. The extended driveway provides ample parking for two cars and 200 amps. (id:50886)
Open House
This property has open houses!
2:00 pm
Ends at:4:00 pm
2:00 pm
Ends at:4:00 pm
Property Details
| MLS® Number | W11983803 |
| Property Type | Single Family |
| Community Name | Cobban |
| Amenities Near By | Hospital, Park, Schools |
| Features | Irregular Lot Size, Sump Pump |
| Parking Space Total | 3 |
Building
| Bathroom Total | 3 |
| Bedrooms Above Ground | 4 |
| Bedrooms Total | 4 |
| Amenities | Fireplace(s) |
| Appliances | Water Heater, Dishwasher, Dryer, Garage Door Opener, Microwave, Oven, Refrigerator, Stove, Washer, Window Coverings |
| Basement Development | Unfinished |
| Basement Type | N/a (unfinished) |
| Construction Style Attachment | Detached |
| Cooling Type | Central Air Conditioning |
| Exterior Finish | Brick |
| Fireplace Present | Yes |
| Fireplace Total | 1 |
| Flooring Type | Hardwood, Tile, Carpeted |
| Foundation Type | Concrete |
| Half Bath Total | 1 |
| Heating Fuel | Natural Gas |
| Heating Type | Forced Air |
| Stories Total | 2 |
| Size Interior | 2,000 - 2,500 Ft2 |
| Type | House |
| Utility Water | Municipal Water |
Parking
| Garage |
Land
| Acreage | No |
| Fence Type | Fenced Yard |
| Land Amenities | Hospital, Park, Schools |
| Landscape Features | Landscaped |
| Size Depth | 88 Ft ,8 In |
| Size Frontage | 44 Ft ,3 In |
| Size Irregular | 44.3 X 88.7 Ft |
| Size Total Text | 44.3 X 88.7 Ft |
Rooms
| Level | Type | Length | Width | Dimensions |
|---|---|---|---|---|
| Second Level | Primary Bedroom | 3.91 m | 4.62 m | 3.91 m x 4.62 m |
| Second Level | Bedroom 2 | 3.1 m | 3.12 m | 3.1 m x 3.12 m |
| Second Level | Bedroom 3 | 3.51 m | 3.05 m | 3.51 m x 3.05 m |
| Second Level | Bedroom 4 | 3.15 m | 3.05 m | 3.15 m x 3.05 m |
| Second Level | Laundry Room | 2.3 m | 2.03 m | 2.3 m x 2.03 m |
| Main Level | Office | 2.13 m | 2.74 m | 2.13 m x 2.74 m |
| Main Level | Dining Room | 3.51 m | 3.35 m | 3.51 m x 3.35 m |
| Main Level | Family Room | 3.51 m | 4.88 m | 3.51 m x 4.88 m |
| Main Level | Kitchen | 3.05 m | 5.5 m | 3.05 m x 5.5 m |
https://www.realtor.ca/real-estate/27942163/1331-rose-way-milton-cobban-cobban
Contact Us
Contact us for more information
Saroosh Fatima
Salesperson
(647) 897-6587
sarooshfatima.ca/
www.facebook.com/sfatima12?ref=bookmarks
1339 Matheson Blvd E.
Mississauga, Ontario L4W 1R1
(905) 624-5678
(905) 624-5677

