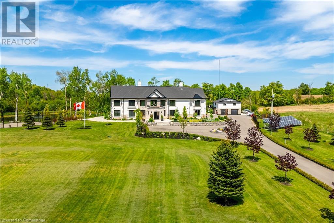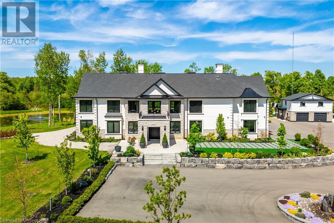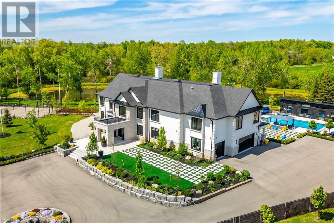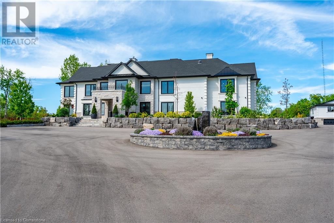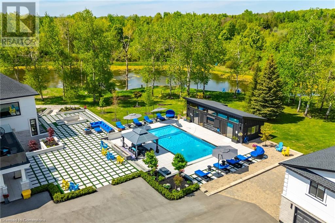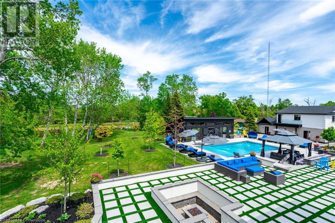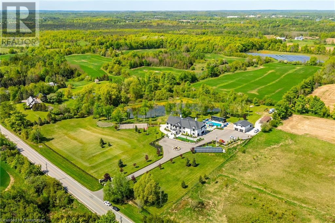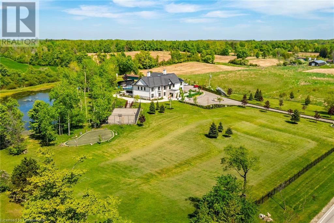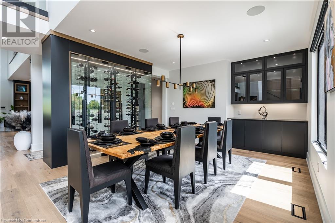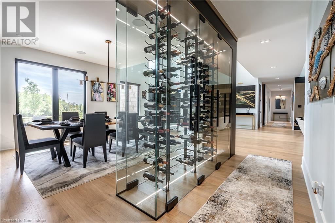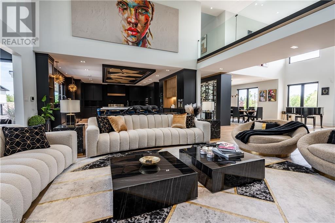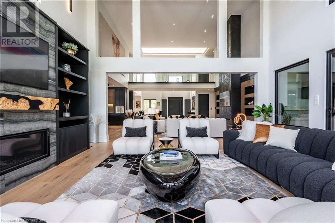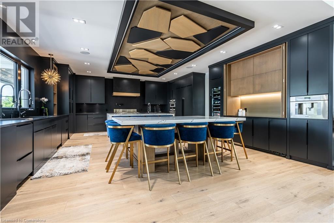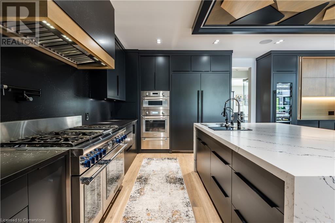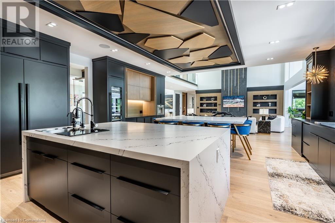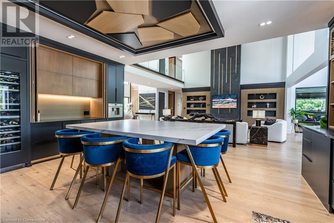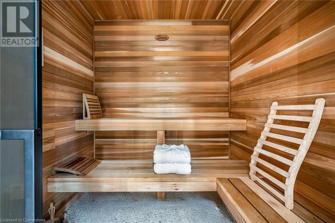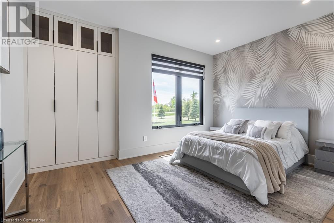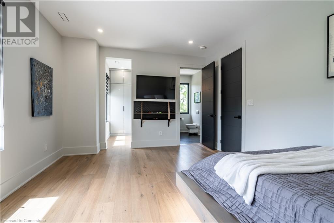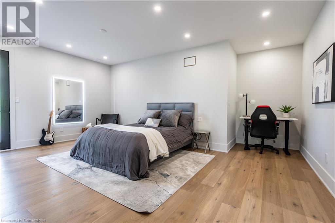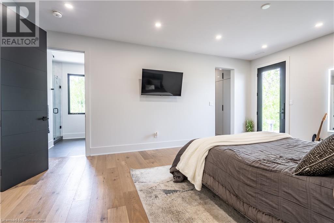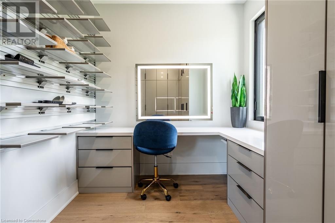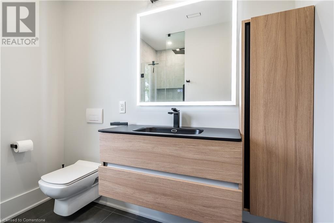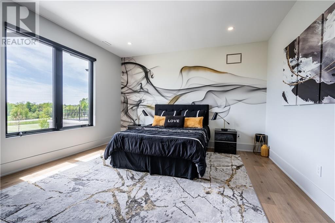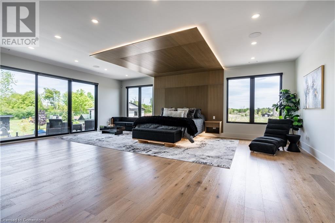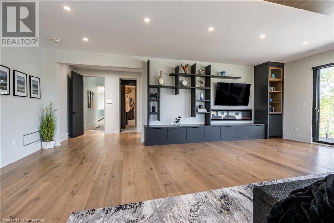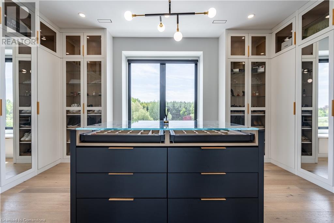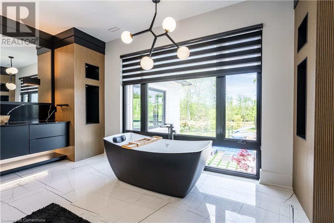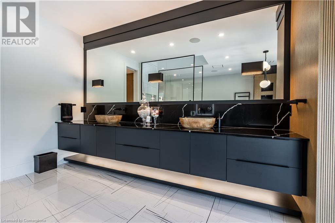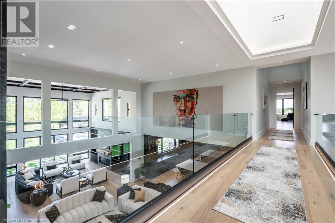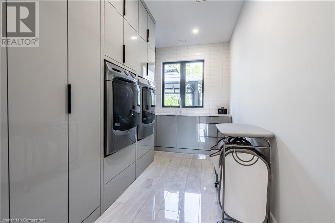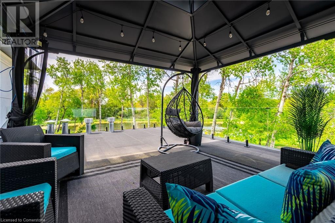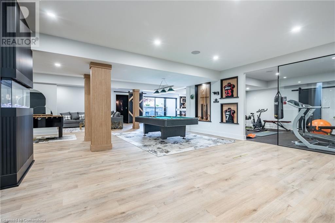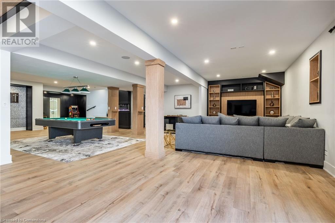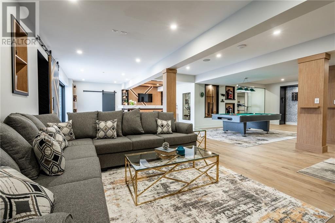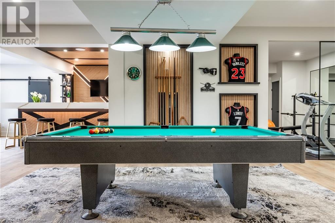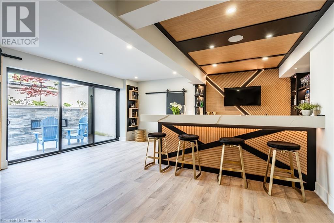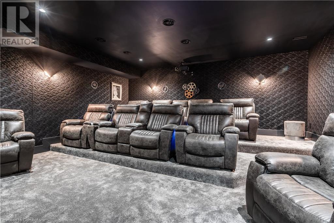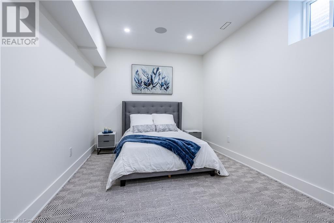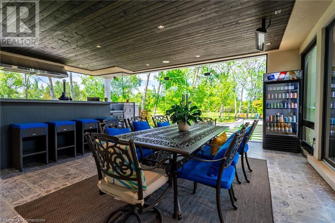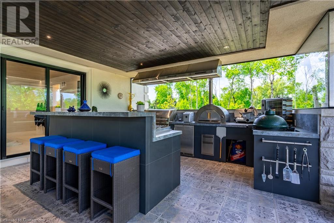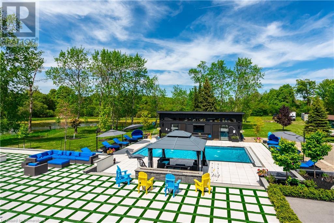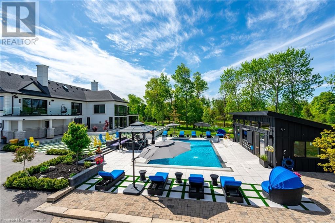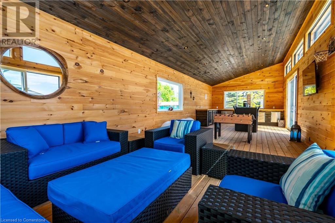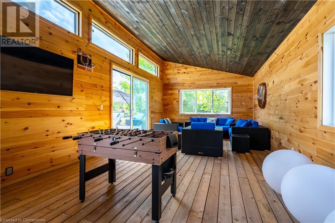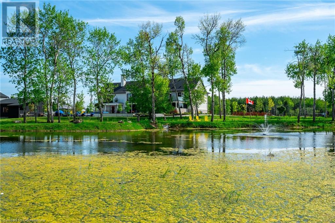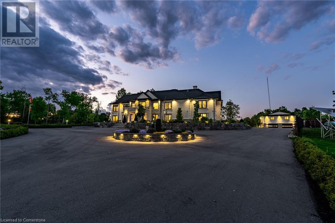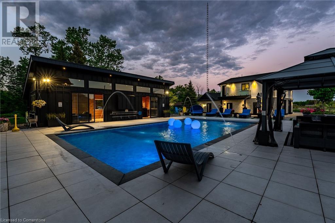13311 Sixth Line Nassagaweya Line Milton, Ontario L7J 2L7
$8,200,000
Welcome to a remarkable custom-built family estate on 5.76 acres of private paradise. Designed and built by the owners with intention, love, and exquisite detail, this one-of-a-kind home isn’t just a place, it’s a lifestyle and a legacy. From the moment you arrive, you're greeted by a soaring 22-ft ceiling, floating staircase, and natural light pouring through oversized windows, bringing the outdoors in and setting the tone for the airy, serene atmosphere throughout. Built for growing families and joyful gatherings, this home has hosted countless milestones: first steps and dances, birthday candles blown out under the stars, Christmas mornings wrapped in laughter and paper, and quiet nights by the fire pit. Every inch has been thoughtfully crafted for connection, comfort, and celebration. The chef’s kitchen is extraordinary, dual islands seats 14, with top-tier appliances and seamless flow to the sunroom and outdoor kitchen. It’s where Sunday meals became memories and laughter lingered long after dessert. Enjoy a private elevator, full spa with 10-person jacuzzi, steam room, and sauna, plus a walkout basement with theatre, gym, bar, and game zone. Outdoors, relax by the heated saltwater pool, gather around one of two fire pits, or play on the tennis and basketball courts. Stroll the walking paths that circle your private pond or unwind in one of many quiet corners designed to connect with nature. Smart-home integrated, energy-efficient (solar + geothermal), and completely turnkey with no renovations needed. The owners will miss the peace, the trees, the wind, but most of all, the way this home wrapped around their family. This home isn't just stunning, it’s soulful. From fireside stargazing to laughter-filled meals in the chef’s kitchen,every space invites memory-making.Add a spa, theatre, pool, guest house & pond and you’ve found more than a home. You’ve found your forever. (id:50886)
Property Details
| MLS® Number | 40722873 |
| Property Type | Single Family |
| Amenities Near By | Golf Nearby |
| Community Features | Quiet Area, School Bus |
| Features | Conservation/green Belt, Wet Bar, Skylight, Country Residential, Gazebo, Automatic Garage Door Opener, Private Yard |
| Parking Space Total | 31 |
| Pool Type | Inground Pool |
| Structure | Shed, Tennis Court |
Building
| Bathroom Total | 10 |
| Bedrooms Above Ground | 5 |
| Bedrooms Below Ground | 1 |
| Bedrooms Total | 6 |
| Appliances | Central Vacuum, Dishwasher, Refrigerator, Sauna, Stove, Water Meter, Water Softener, Water Purifier, Wet Bar, Washer, Microwave Built-in, Window Coverings, Hot Tub |
| Architectural Style | 2 Level |
| Basement Development | Finished |
| Basement Type | Full (finished) |
| Constructed Date | 2022 |
| Construction Style Attachment | Detached |
| Cooling Type | Central Air Conditioning |
| Exterior Finish | Stone, Stucco |
| Fire Protection | Security System |
| Fireplace Fuel | Electric,propane |
| Fireplace Present | Yes |
| Fireplace Total | 4 |
| Fireplace Type | Other - See Remarks,other - See Remarks |
| Fixture | Ceiling Fans |
| Foundation Type | Poured Concrete |
| Half Bath Total | 1 |
| Heating Fuel | Geo Thermal, Propane |
| Heating Type | Forced Air |
| Stories Total | 2 |
| Size Interior | 11,632 Ft2 |
| Type | House |
| Utility Water | Drilled Well |
Parking
| Attached Garage | |
| Detached Garage |
Land
| Access Type | Road Access, Highway Access |
| Acreage | Yes |
| Land Amenities | Golf Nearby |
| Landscape Features | Lawn Sprinkler, Landscaped |
| Sewer | Septic System |
| Size Depth | 545 Ft |
| Size Frontage | 479 Ft |
| Size Total Text | 5 - 9.99 Acres |
| Zoning Description | A |
Rooms
| Level | Type | Length | Width | Dimensions |
|---|---|---|---|---|
| Second Level | Storage | 16'10'' x 16'5'' | ||
| Second Level | Storage | 7'11'' x 16'5'' | ||
| Second Level | Storage | 15'5'' x 11'11'' | ||
| Second Level | Storage | 11'0'' x 10'4'' | ||
| Second Level | Storage | 15'4'' x 11'11'' | ||
| Second Level | 3pc Bathroom | 6'0'' x 8'6'' | ||
| Second Level | Other | 5'10'' x 7'10'' | ||
| Second Level | Other | 11'5'' x 18'8'' | ||
| Second Level | Other | 15'1'' x 6'7'' | ||
| Second Level | Primary Bedroom | 25'6'' x 21'11'' | ||
| Second Level | Office | 13'3'' x 7'10'' | ||
| Second Level | Laundry Room | 16'4'' x 7'8'' | ||
| Second Level | Bedroom | 19'7'' x 17'5'' | ||
| Second Level | Bedroom | 12'7'' x 16'4'' | ||
| Second Level | Bedroom | 13'10'' x 16'11'' | ||
| Second Level | 5pc Bathroom | 19'8'' x 16'10'' | ||
| Second Level | 3pc Bathroom | 8'11'' x 7'10'' | ||
| Second Level | 3pc Bathroom | 8'2'' x 6'5'' | ||
| Second Level | 3pc Bathroom | 9'0'' x 7'10'' | ||
| Basement | Utility Room | 7'9'' x 4'0'' | ||
| Basement | Other | 20'2'' x 19'4'' | ||
| Basement | Storage | 12'8'' x 5'6'' | ||
| Basement | Storage | 16'4'' x 4'5'' | ||
| Basement | Storage | 14'3'' x 11'7'' | ||
| Basement | Storage | 20'4'' x 17'10'' | ||
| Basement | Recreation Room | 44'11'' x 38'8'' | ||
| Basement | Gym | 19'4'' x 14'7'' | ||
| Basement | Bedroom | 23'1'' x 10'0'' | ||
| Basement | Other | 12'4'' x 9'6'' | ||
| Basement | 3pc Bathroom | 9'5'' x 10'1'' | ||
| Main Level | Utility Room | 7'9'' x 4'0'' | ||
| Main Level | Other | 10'4'' x 13'6'' | ||
| Main Level | Other | 31'2'' x 47'2'' | ||
| Main Level | 3pc Bathroom | 4'4'' x 8'1'' | ||
| Main Level | Office | 14'1'' x 9'8'' | ||
| Main Level | Mud Room | 19'2'' x 8'9'' | ||
| Main Level | Living Room | 20'4'' x 21'3'' | ||
| Main Level | Kitchen | 19'8'' x 24'8'' | ||
| Main Level | Kitchen | 20'3'' x 26'10'' | ||
| Main Level | Other | 19'7'' x 21'4'' | ||
| Main Level | Other | 37'10'' x 21'10'' | ||
| Main Level | Foyer | 22'0'' x 19'4'' | ||
| Main Level | Family Room | 20'8'' x 20'1'' | ||
| Main Level | Other | 5'0'' x 4'11'' | ||
| Main Level | Dining Room | 14'6'' x 15'3'' | ||
| Main Level | Bedroom | 10'7'' x 14'6'' | ||
| Main Level | 3pc Bathroom | 4'8'' x 7'8'' | ||
| Main Level | 3pc Bathroom | 7'3'' x 7'4'' | ||
| Main Level | 2pc Bathroom | 7'2'' x 4'9'' |
Utilities
| Cable | Available |
https://www.realtor.ca/real-estate/28360238/13311-sixth-line-nassagaweya-line-milton
Contact Us
Contact us for more information
Karen Paul
Salesperson
http//www.karenpaul.com
3185 Harvester Rd., Unit #1a
Burlington, Ontario L7N 3N8
(905) 335-8808
Justin Loncaric
Salesperson
3185 Harvester Rd., Unit #1a
Burlington, Ontario L7N 3N8
(905) 335-8808

