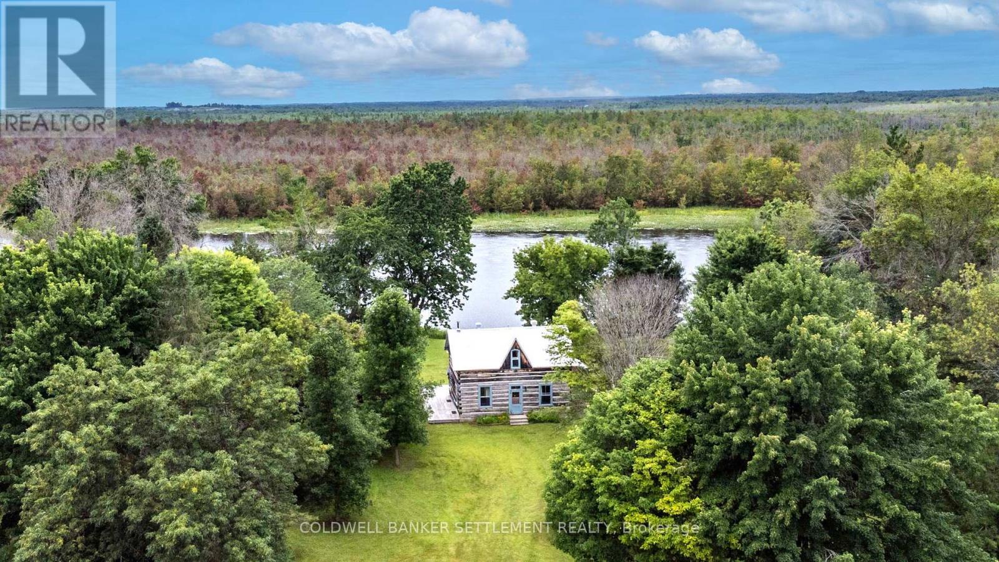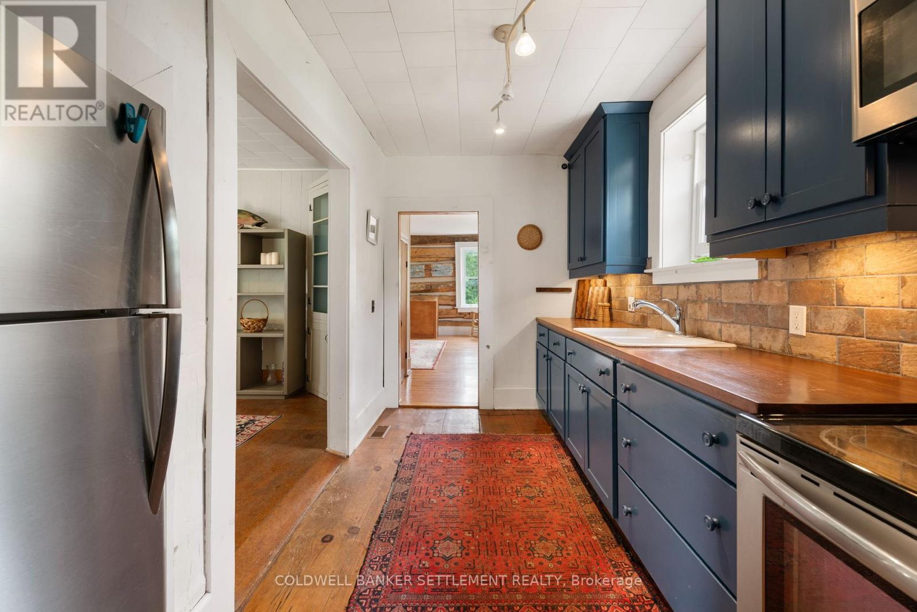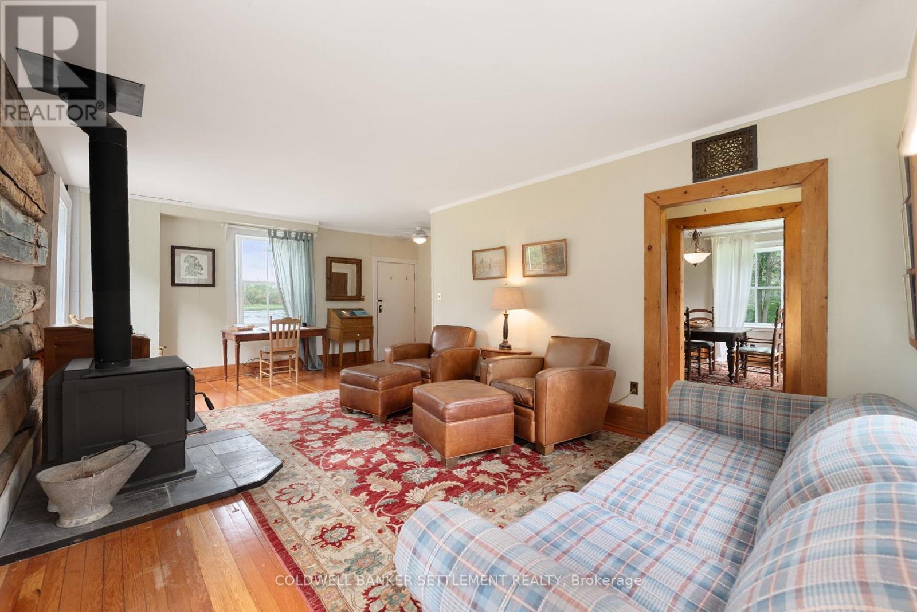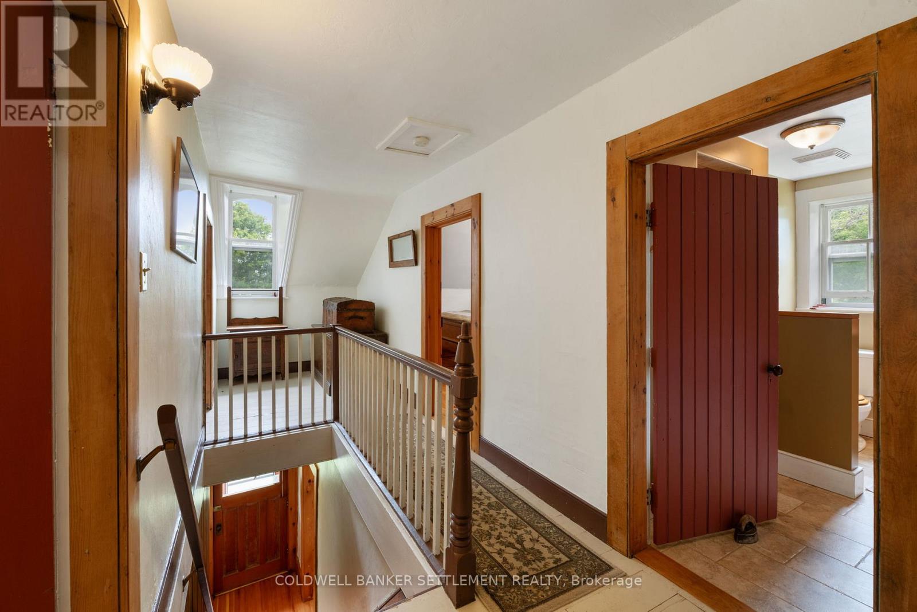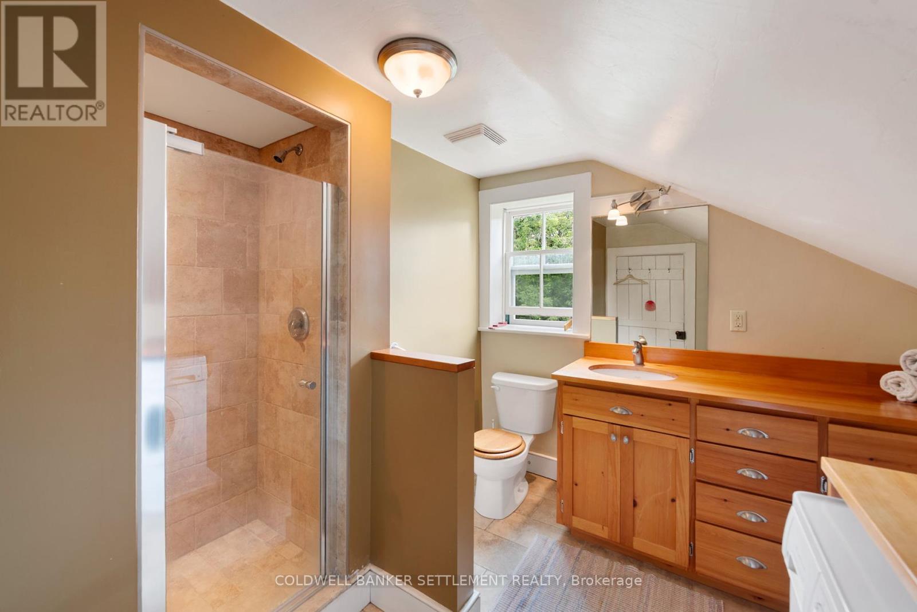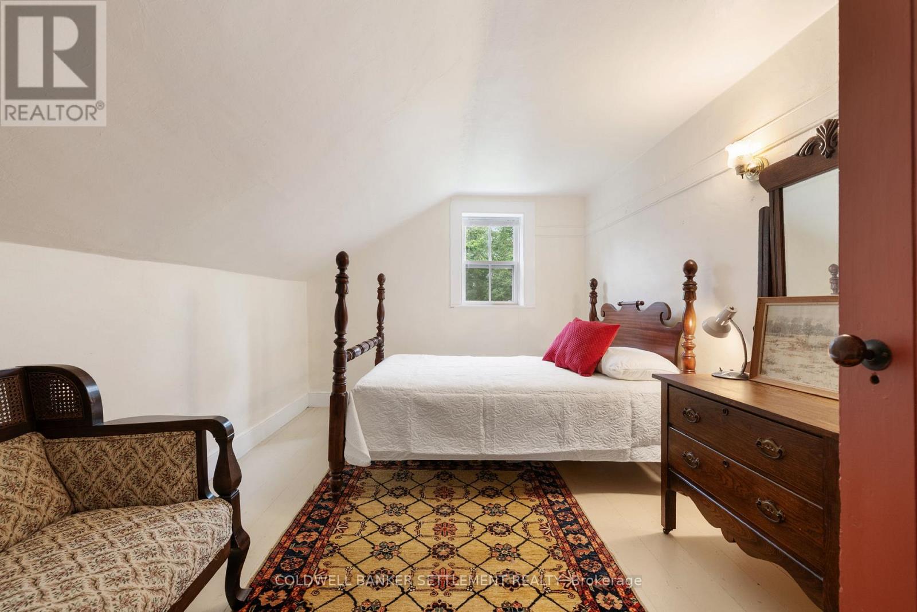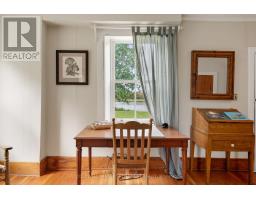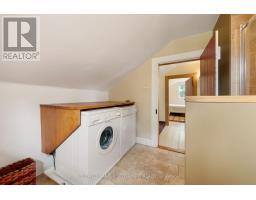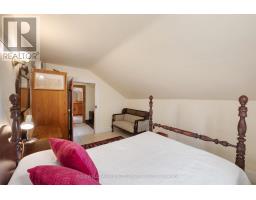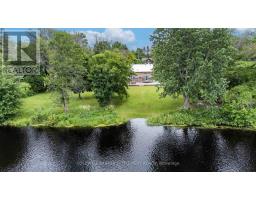1332 Ferguson Falls Road Drummond/north Elmsley, Ontario K0G 1K0
$699,900
Step back into history with this charming 1800s, 3-bedroom squared log home, located on the south shore of the Mississippi River in the peaceful Fergusons Falls Hamlet. Set on two acres of land with 200 feet of private river frontage, this property offers direct access to kayaking, canoeing, fishing, and swimming right from your doorstep. Enjoy peaceful river views and a variety of outdoor activities in your own backyard.The home exudes historical charm with its original wood floors, exposed log walls, and a woodstove in the living room that adds warmth and character. The atmosphere is cozy and inviting throughout, offering the perfect place to unwind. The home blends original features with updated amenities, providing a balance of rustic charm and modern comfort.Upstairs, you'll find three comfortable bedrooms and a 3-piece bath featuring a custom shower, as well as a convenient laundry area.Adding to the appeal is a two-level barn with a concrete floor, offering versatile space for storage, tools, or a workshop. The barn has loads of potential, whether you're looking for a space to pursue hobbies, store outdoor gear, or create something entirely new.The gorgeous lot provides plenty of room for outdoor enjoyment, with the river offering opportunities for water activities right on your property. The space is perfect for gardening, relaxing, or simply enjoying nature.Just 30 minutes from Terry Fox Drive, this property offers a peaceful rural retreat with the convenience of easy access to urban amenities. Whether you're looking for a weekend getaway or a full-time home, this historic property is the ideal place to call your own.Come and explore the charm and potential of this lovely riverfront home today! (id:50886)
Property Details
| MLS® Number | X12088489 |
| Property Type | Single Family |
| Community Name | 908 - Drummond N Elmsley (Drummond) Twp |
| Community Features | Fishing |
| Easement | Unknown, None |
| Equipment Type | None |
| Features | Sloping, Waterway, Level, Carpet Free, Sump Pump |
| Parking Space Total | 10 |
| Rental Equipment Type | None |
| Structure | Deck, Barn |
| View Type | River View, View Of Water, Direct Water View |
| Water Front Type | Waterfront |
Building
| Bathroom Total | 2 |
| Bedrooms Above Ground | 3 |
| Bedrooms Total | 3 |
| Appliances | Water Heater, Dryer, Hood Fan, Microwave, Stove, Washer, Refrigerator |
| Basement Type | Crawl Space |
| Construction Style Attachment | Detached |
| Exterior Finish | Log, Wood |
| Fire Protection | Smoke Detectors |
| Fireplace Present | Yes |
| Fireplace Type | Woodstove |
| Foundation Type | Poured Concrete |
| Half Bath Total | 1 |
| Heating Fuel | Electric |
| Heating Type | Forced Air |
| Stories Total | 2 |
| Size Interior | 1,100 - 1,500 Ft2 |
| Type | House |
| Utility Water | Drilled Well |
Parking
| No Garage |
Land
| Access Type | Year-round Access |
| Acreage | No |
| Sewer | Septic System |
| Size Depth | 400 Ft |
| Size Frontage | 230 Ft |
| Size Irregular | 230 X 400 Ft |
| Size Total Text | 230 X 400 Ft |
| Zoning Description | Commercial Tourist - Ct |
Rooms
| Level | Type | Length | Width | Dimensions |
|---|---|---|---|---|
| Second Level | Bedroom 2 | 2.99 m | 4.01 m | 2.99 m x 4.01 m |
| Second Level | Bedroom 3 | 3.52 m | 2.98 m | 3.52 m x 2.98 m |
| Second Level | Primary Bedroom | 3.82 m | 4.01 m | 3.82 m x 4.01 m |
| Second Level | Bathroom | 3.2 m | 2.98 m | 3.2 m x 2.98 m |
| Main Level | Mud Room | 2.76 m | 1.97 m | 2.76 m x 1.97 m |
| Main Level | Kitchen | 3.73 m | 2.77 m | 3.73 m x 2.77 m |
| Main Level | Dining Room | 4.48 m | 3 m | 4.48 m x 3 m |
| Main Level | Living Room | 6.88 m | 5.28 m | 6.88 m x 5.28 m |
Utilities
| Electricity | Installed |
| Electricity Connected | Connected |
Contact Us
Contact us for more information
Andrew Rivington
Salesperson
2 Wilson Street East
Perth, Ontario K7H 1L2
(613) 264-0123
(613) 264-0776
www.coldwellbankerperth.com/

