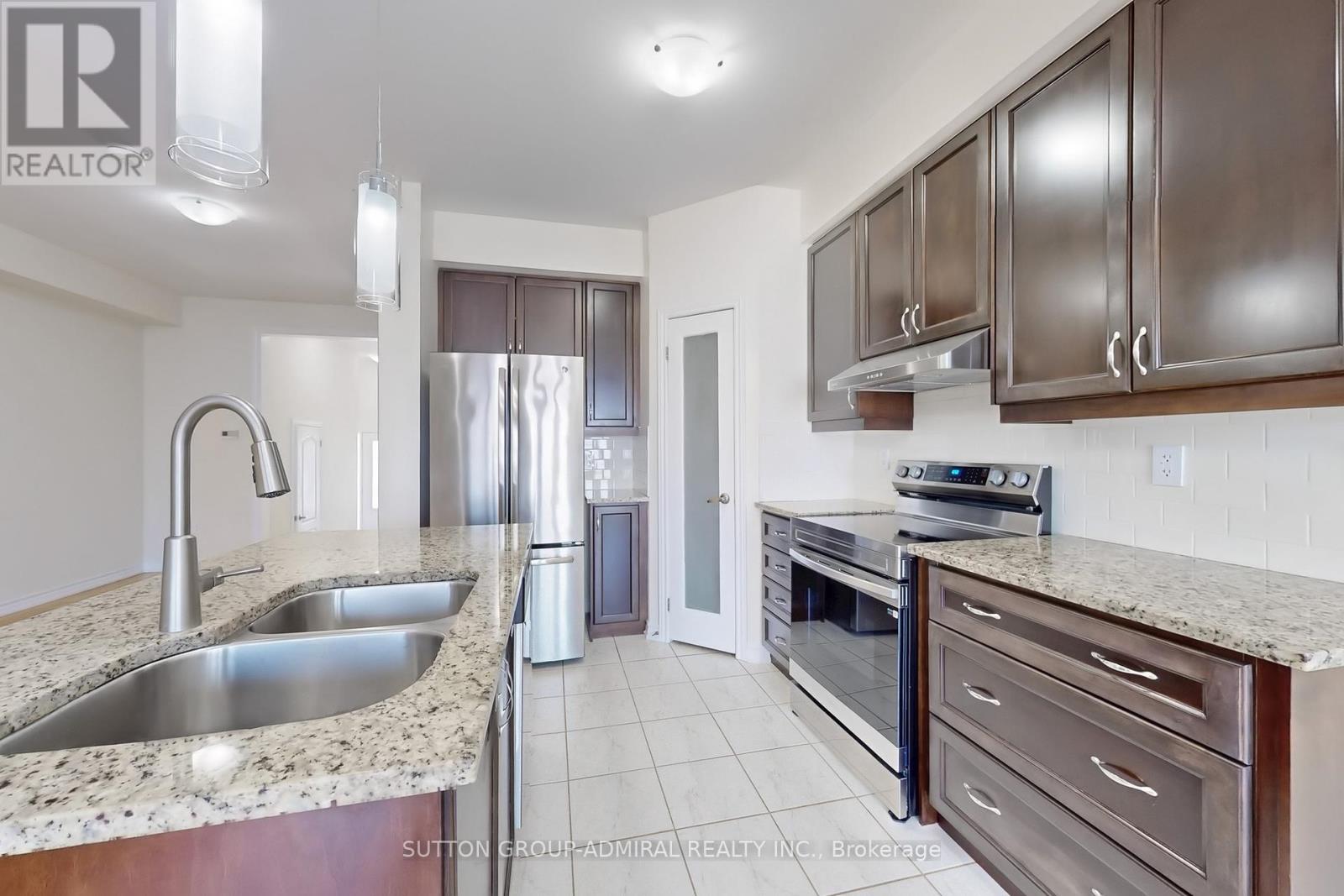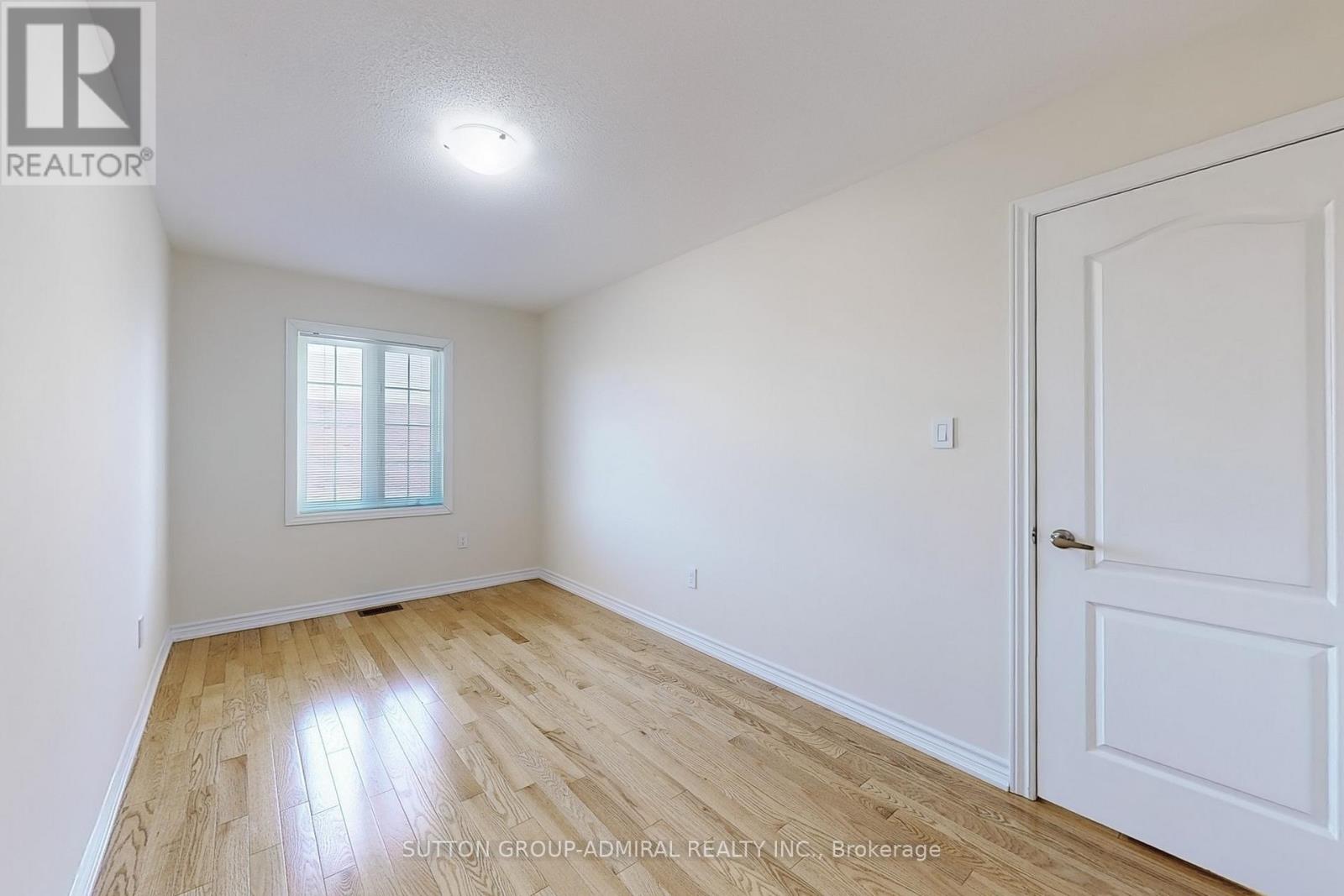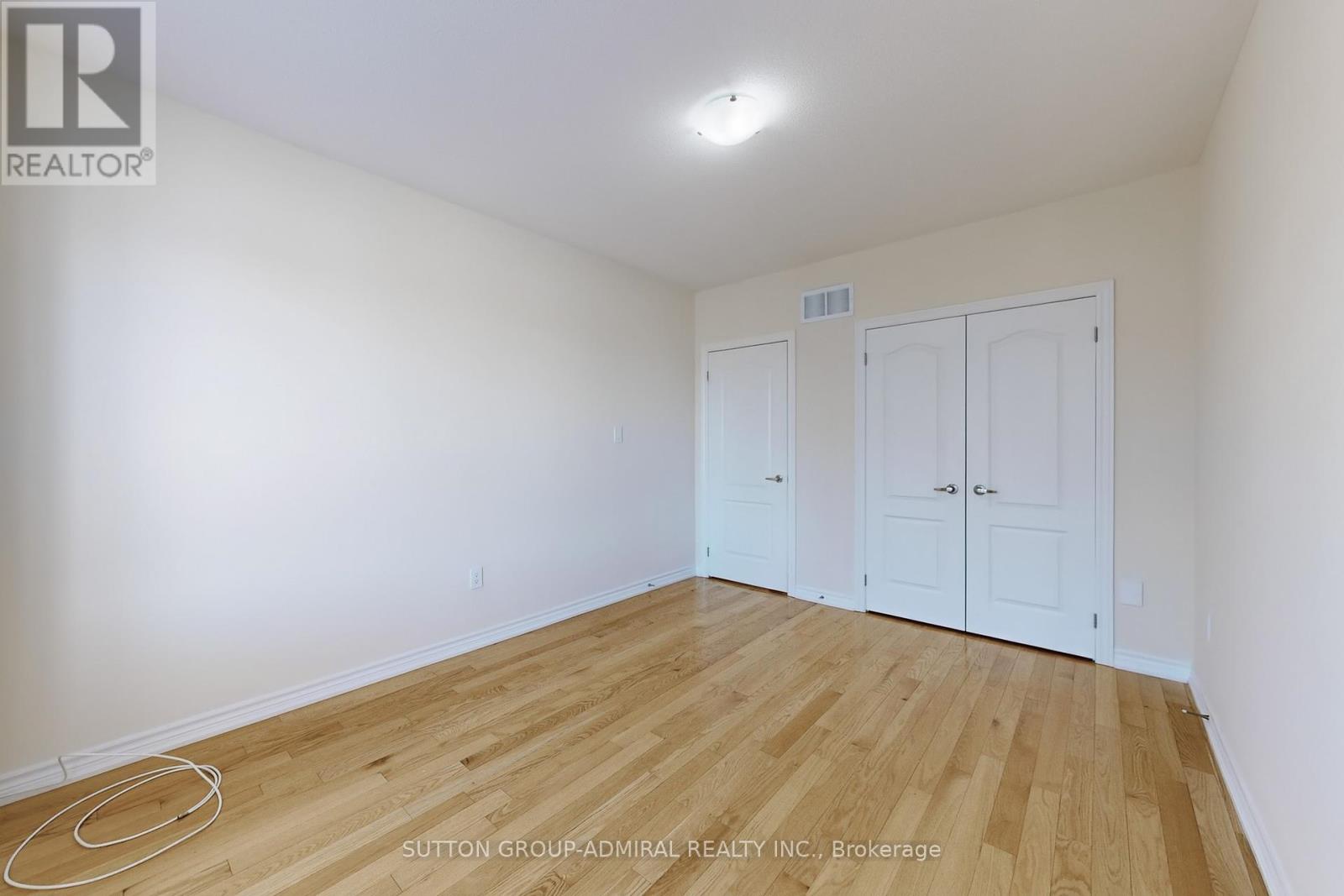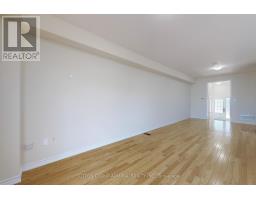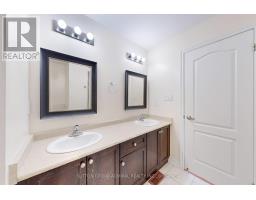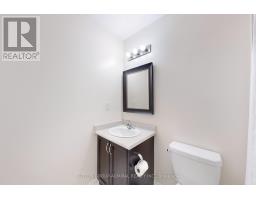13329 Bathurst Street Richmond Hill, Ontario L4E 0Z6
4 Bedroom
4 Bathroom
Central Air Conditioning
Forced Air
$3,500 MonthlyParcel of Tied LandMaintenance, Parcel of Tied Land
$200 Monthly
Maintenance, Parcel of Tied Land
$200 MonthlyAbsolutely Gorgeous Townhome With Professionally Finished Basement (With 3Pc Bathroom). Great Layout! Fully Upgraded. Freshly Painted. Natural Red Oak Hardwood Floors Throughout. Modern Kitchen W/ Extended Maple Cabinets. Granite Counter-Top, Ceramic Backsplash. New Stove & Exhaust Fan. 2100 Sq Ft Of Total Luxury Living Space (Incl Finished By The Builder Basement). Steps To Transit. Prestigious Richmond Hill Area. (id:50886)
Property Details
| MLS® Number | N12012822 |
| Property Type | Single Family |
| Community Name | Oak Ridges |
| Parking Space Total | 2 |
Building
| Bathroom Total | 4 |
| Bedrooms Above Ground | 3 |
| Bedrooms Below Ground | 1 |
| Bedrooms Total | 4 |
| Age | 6 To 15 Years |
| Appliances | Water Heater - Tankless, Central Vacuum, Range, Window Coverings |
| Basement Development | Finished |
| Basement Type | N/a (finished) |
| Construction Style Attachment | Attached |
| Cooling Type | Central Air Conditioning |
| Exterior Finish | Brick |
| Flooring Type | Hardwood, Ceramic, Laminate |
| Foundation Type | Poured Concrete |
| Half Bath Total | 1 |
| Heating Fuel | Natural Gas |
| Heating Type | Forced Air |
| Stories Total | 2 |
| Type | Row / Townhouse |
| Utility Water | Municipal Water |
Parking
| Garage |
Land
| Acreage | No |
| Sewer | Sanitary Sewer |
| Size Depth | 80 Ft ,7 In |
| Size Frontage | 19 Ft ,8 In |
| Size Irregular | 19.73 X 80.63 Ft |
| Size Total Text | 19.73 X 80.63 Ft |
Rooms
| Level | Type | Length | Width | Dimensions |
|---|---|---|---|---|
| Second Level | Primary Bedroom | 5.74 m | 5.17 m | 5.74 m x 5.17 m |
| Second Level | Bedroom 2 | 4.6 m | 3.11 m | 4.6 m x 3.11 m |
| Second Level | Bedroom 3 | 4.69 m | 2.51 m | 4.69 m x 2.51 m |
| Basement | Bedroom 4 | 8.49 m | 3.83 m | 8.49 m x 3.83 m |
| Main Level | Living Room | 8.82 m | 3.01 m | 8.82 m x 3.01 m |
| Main Level | Dining Room | 8.82 m | 3.01 m | 8.82 m x 3.01 m |
| Main Level | Kitchen | 3.3 m | 2.8 m | 3.3 m x 2.8 m |
| Main Level | Eating Area | 3.3 m | 2.8 m | 3.3 m x 2.8 m |
Contact Us
Contact us for more information
Yelena Sushko
Salesperson
Sutton Group-Admiral Realty Inc.
1206 Centre Street
Thornhill, Ontario L4J 3M9
1206 Centre Street
Thornhill, Ontario L4J 3M9
(416) 739-7200
(416) 739-9367
www.suttongroupadmiral.com/













