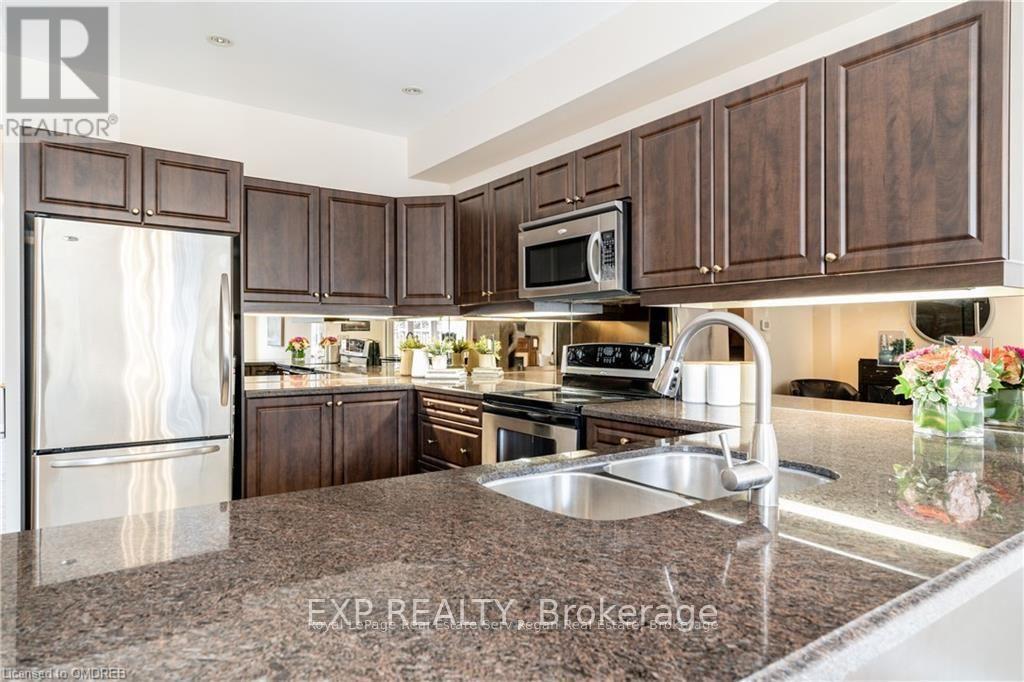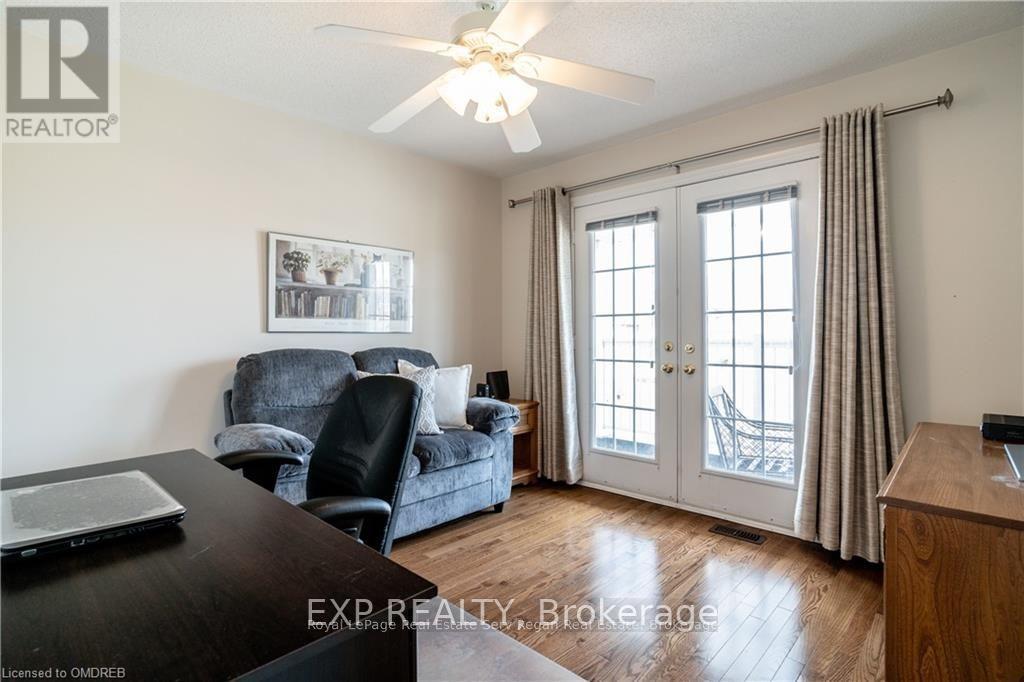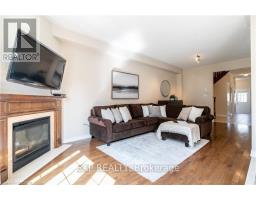1333 Kestell Boulevard Oakville, Ontario L6H 0C8
3 Bedroom
3 Bathroom
1,500 - 2,000 ft2
Fireplace
Central Air Conditioning
Forced Air
$3,950 Monthly
Enjoy This Beautiful Townhome In Prestigious Joshua Creek. Lovely Home With Bright Open Concept Kitch W/ Granite Cntrs, Hrdwd Flrs Throughout Main & Upper Levels. Door To Garage. Eat-In Kitchen Area With Access To The Backyard. 9Ft Ceilings On Main Flr. Liv/Din Rm Offers Gas Fireplace & W/O To Yard. Convenient 2nd Flr Laundry. Master W/ W/I Closet & 5 Pc Ensuite. Fully Fenced Private Yard. Top Rated Schools & Close To Shopping & Qew/403/407. (id:50886)
Property Details
| MLS® Number | W12175050 |
| Property Type | Single Family |
| Community Name | 1009 - JC Joshua Creek |
| Parking Space Total | 2 |
Building
| Bathroom Total | 3 |
| Bedrooms Above Ground | 3 |
| Bedrooms Total | 3 |
| Appliances | Water Heater |
| Basement Development | Unfinished |
| Basement Type | N/a (unfinished) |
| Construction Style Attachment | Attached |
| Cooling Type | Central Air Conditioning |
| Exterior Finish | Brick |
| Fireplace Present | Yes |
| Flooring Type | Hardwood |
| Foundation Type | Unknown |
| Half Bath Total | 1 |
| Heating Fuel | Natural Gas |
| Heating Type | Forced Air |
| Stories Total | 2 |
| Size Interior | 1,500 - 2,000 Ft2 |
| Type | Row / Townhouse |
| Utility Water | Municipal Water |
Parking
| Garage |
Land
| Acreage | No |
| Sewer | Sanitary Sewer |
| Size Depth | 33 Ft ,6 In |
| Size Frontage | 6 Ft ,10 In |
| Size Irregular | 6.9 X 33.5 Ft |
| Size Total Text | 6.9 X 33.5 Ft |
Rooms
| Level | Type | Length | Width | Dimensions |
|---|---|---|---|---|
| Second Level | Primary Bedroom | 5.11 m | 3.96 m | 5.11 m x 3.96 m |
| Second Level | Bedroom 2 | 4.24 m | 3.2 m | 4.24 m x 3.2 m |
| Second Level | Bedroom 3 | 3.33 m | 3.1 m | 3.33 m x 3.1 m |
| Main Level | Living Room | 7.29 m | 3.3 m | 7.29 m x 3.3 m |
| Main Level | Dining Room | 3.38 m | 2.57 m | 3.38 m x 2.57 m |
| Main Level | Kitchen | 3.94 m | 2.57 m | 3.94 m x 2.57 m |
Contact Us
Contact us for more information
Afshin Ekbatani
Salesperson
www.youtube.com/embed/-vg_hmXoxso
www.youtube.com/embed/UWShRJPhD7M
www.uniquehomesforyou.com/
www.facebook.com/TeamEkbatani
linkedin.com/in/ashton-ekbatani-b6a8ab3a
Exp Realty
(866) 530-7737



































