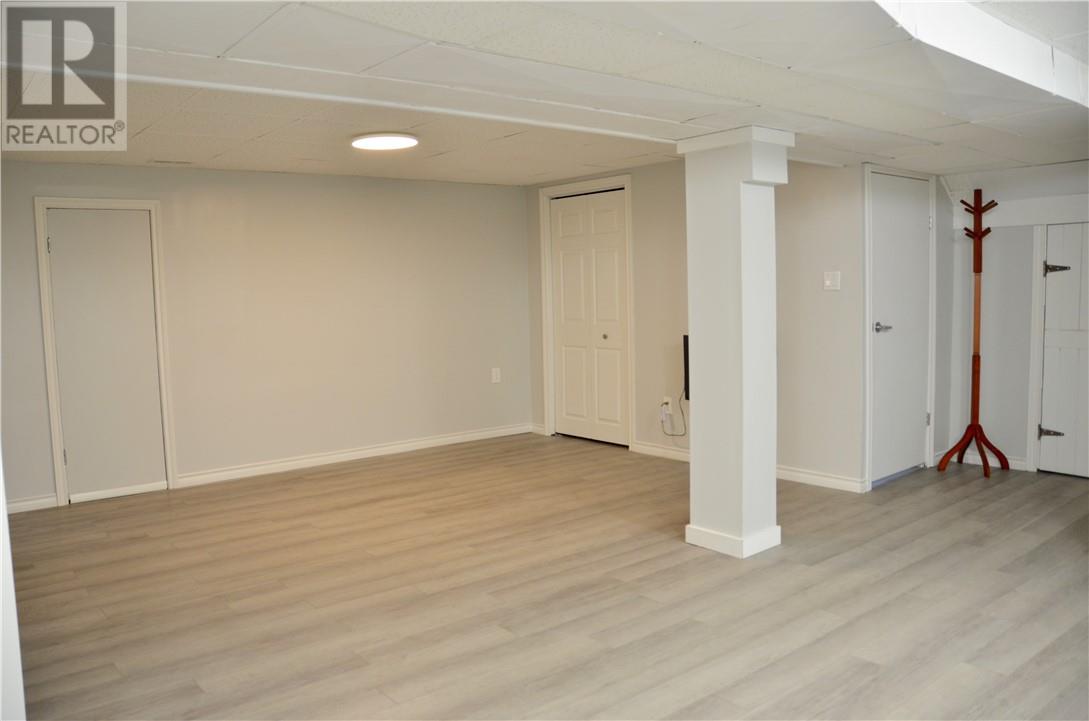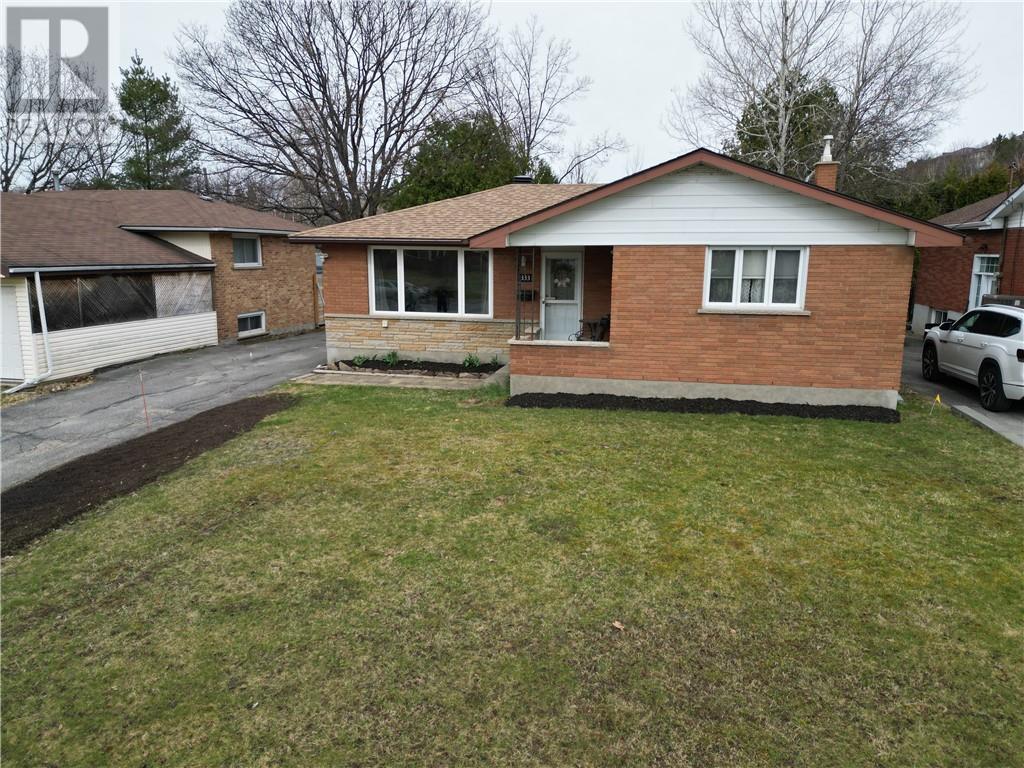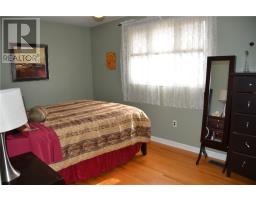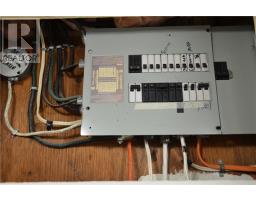1333 Montrose Avenue Sudbury, Ontario P3A 3B9
$449,900
Nestled in the heart of New Sudbury is where you will find this solid 3+2 bedroom brick bungalow. Lots of natural light filters into the main floor living room and the dinning room offers easy access to the large backyard for summer barbecues. The finished basement offers a good sized family room with summer kitchen (income potential), 2 additional bedrooms and a 3 piece bath. Close to all amenities including Cambrian College and College Boreal, shopping, restaurants, and within walking distance of community parks and trails. Updates include furnace 2024, downstairs luxury vinyl flooring 2024, shingles 2021. (id:50886)
Property Details
| MLS® Number | 2121999 |
| Property Type | Single Family |
| Equipment Type | Water Heater |
| Rental Equipment Type | Water Heater |
| Storage Type | Storage Shed |
Building
| Bathroom Total | 2 |
| Bedrooms Total | 5 |
| Architectural Style | Bungalow |
| Basement Type | Full |
| Cooling Type | Central Air Conditioning |
| Exterior Finish | Brick |
| Flooring Type | Hardwood, Tile, Vinyl |
| Foundation Type | Poured Concrete |
| Heating Type | Forced Air |
| Stories Total | 1 |
| Type | House |
| Utility Water | Municipal Water |
Land
| Acreage | No |
| Sewer | Municipal Sewage System |
| Size Total Text | 4,051 - 7,250 Sqft |
| Zoning Description | R1-5 |
Rooms
| Level | Type | Length | Width | Dimensions |
|---|---|---|---|---|
| Basement | Bedroom | 13'7 x 8'9 | ||
| Basement | Bedroom | 11'10 x 9'9 | ||
| Basement | Recreational, Games Room | 21' x 14'5 | ||
| Main Level | Bedroom | 9'10 x 8'7 | ||
| Main Level | Bedroom | 10'9 x 9' | ||
| Main Level | Primary Bedroom | 14'1 x 9'4 | ||
| Main Level | Living Room | 15'7 x 11'3 | ||
| Main Level | Dining Room | 10'9 x 8'5 | ||
| Main Level | Kitchen | 10'9 x 8'1 |
https://www.realtor.ca/real-estate/28250181/1333-montrose-avenue-sudbury
Contact Us
Contact us for more information
Kerry Dalcourt
Salesperson
(705) 688-0082
www.youronlineagents.com/kerrydalcourt
860 Lasalle Blvd
Sudbury, Ontario P3A 1X5
(705) 688-0007
(705) 688-0082































































