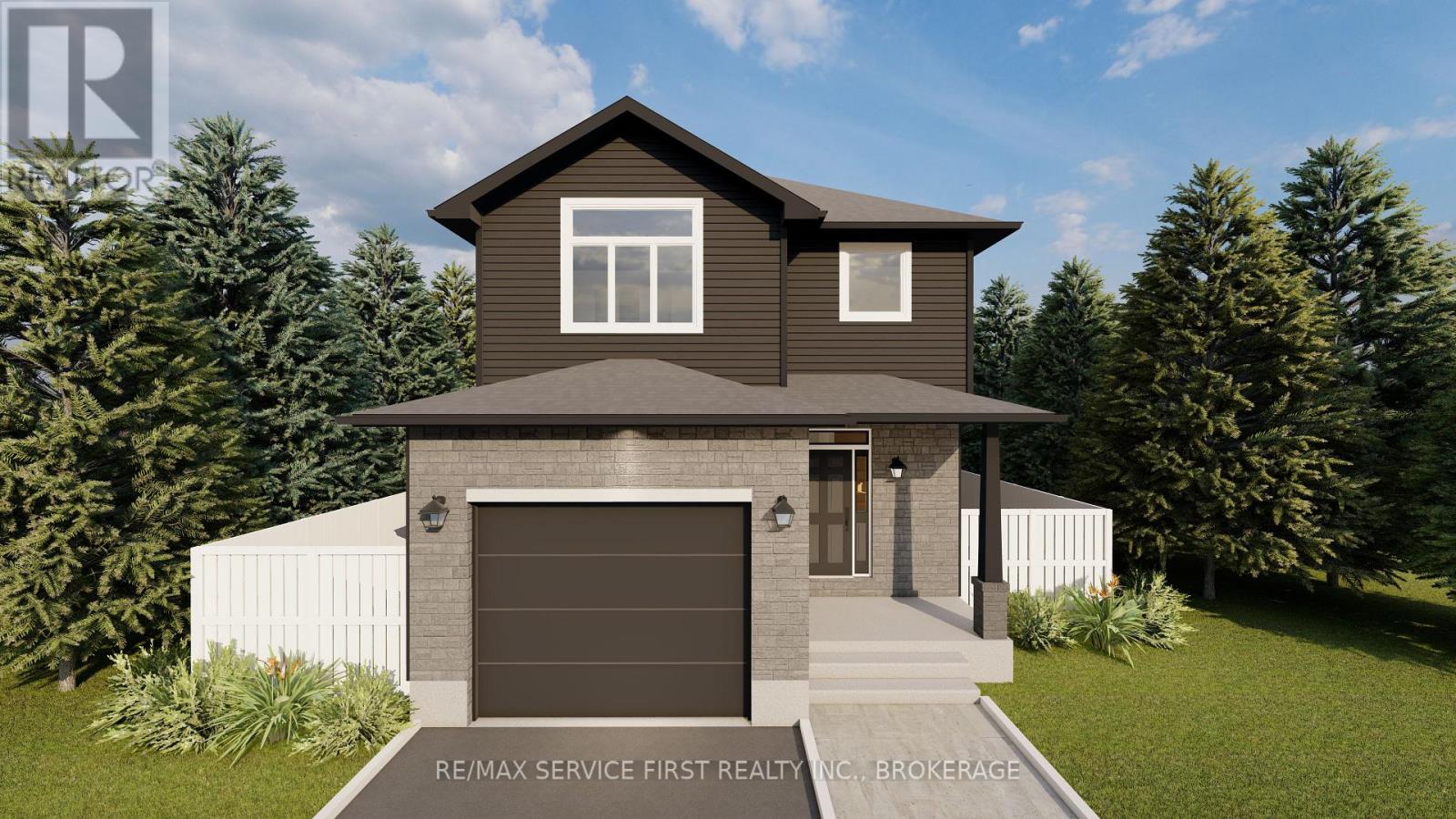1334 Turnbull Way Kingston, Ontario K7P 0T6
$785,550
Welcome to the Willow Model by Greene Homes, nestled in the desirable Creekside Valley Subdivision where parks, walking trail, and a true sense of community await. This thoughtfully designed 4-bedroom, 3-bath home offers modern living with versatility and style. The spacious primary suite features a walk-in closet, and a 5-piece ensuite complete with a freestanding bowl tub, separate shower, and double sinks. The main floor is both functional and inviting, with an open-concept layout that includes a bright great room, a dining area, and a chef-inspired kitchen with a center island and walk-in pantry. A well-appointed laundry/mudroom with a walk-in closet provides practical everyday storage for coats, shoes, and more. Designed with multi-generational living in mind, this model includes a separate entrance to the lower level and a secondary suite rough-in ideal for extended family, guests, or future rental potential. Don't miss your chance to own a beautifully crafted home in one of the city's most exciting new communities! (id:50886)
Property Details
| MLS® Number | X12152475 |
| Property Type | Single Family |
| Neigbourhood | Westbrook Heights |
| Community Name | 42 - City Northwest |
| Amenities Near By | Park, Place Of Worship, Public Transit, Schools |
| Community Features | School Bus |
| Equipment Type | Water Heater - Tankless |
| Features | Sump Pump |
| Parking Space Total | 3 |
| Rental Equipment Type | Water Heater - Tankless |
| Structure | Porch |
Building
| Bathroom Total | 3 |
| Bedrooms Above Ground | 4 |
| Bedrooms Total | 4 |
| Age | New Building |
| Appliances | Water Meter |
| Basement Development | Unfinished |
| Basement Features | Separate Entrance |
| Basement Type | N/a (unfinished) |
| Construction Style Attachment | Detached |
| Cooling Type | Central Air Conditioning |
| Exterior Finish | Brick, Vinyl Siding |
| Fire Protection | Smoke Detectors |
| Foundation Type | Poured Concrete |
| Half Bath Total | 1 |
| Heating Fuel | Natural Gas |
| Heating Type | Forced Air |
| Stories Total | 2 |
| Size Interior | 2,000 - 2,500 Ft2 |
| Type | House |
| Utility Water | Municipal Water |
Parking
| Attached Garage | |
| Garage | |
| Inside Entry | |
| Tandem |
Land
| Acreage | No |
| Land Amenities | Park, Place Of Worship, Public Transit, Schools |
| Sewer | Sanitary Sewer |
| Size Depth | 104 Ft |
| Size Frontage | 34 Ft |
| Size Irregular | 34 X 104 Ft |
| Size Total Text | 34 X 104 Ft |
Rooms
| Level | Type | Length | Width | Dimensions |
|---|---|---|---|---|
| Second Level | Bathroom | 2.77 m | 2.59 m | 2.77 m x 2.59 m |
| Second Level | Primary Bedroom | 3.66 m | 5.36 m | 3.66 m x 5.36 m |
| Second Level | Bathroom | 3.05 m | 2.74 m | 3.05 m x 2.74 m |
| Second Level | Bedroom 2 | 3.05 m | 3.11 m | 3.05 m x 3.11 m |
| Second Level | Bedroom 3 | 3.05 m | 3.11 m | 3.05 m x 3.11 m |
| Second Level | Bedroom 4 | 3.69 m | 3.59 m | 3.69 m x 3.59 m |
| Main Level | Great Room | 3.66 m | 5.58 m | 3.66 m x 5.58 m |
| Main Level | Kitchen | 3.17 m | 3.23 m | 3.17 m x 3.23 m |
| Main Level | Dining Room | 3.17 m | 3.05 m | 3.17 m x 3.05 m |
| Main Level | Laundry Room | 3.17 m | 1.83 m | 3.17 m x 1.83 m |
| Main Level | Bathroom | 1.46 m | 1.52 m | 1.46 m x 1.52 m |
Utilities
| Cable | Available |
| Sewer | Installed |
Contact Us
Contact us for more information
Holly Henderson
Broker of Record
www.hollyandluca.com/
821 Blackburn Mews
Kingston, Ontario K7P 2N6
(613) 766-7650
www.remaxservicefirst.com/
Mike Cote-Dipietrantonio
Salesperson
www.dynamickingston.com/
105-1329 Gardiners Rd
Kingston, Ontario K7P 0L8
(613) 389-7777
remaxfinestrealty.com/



