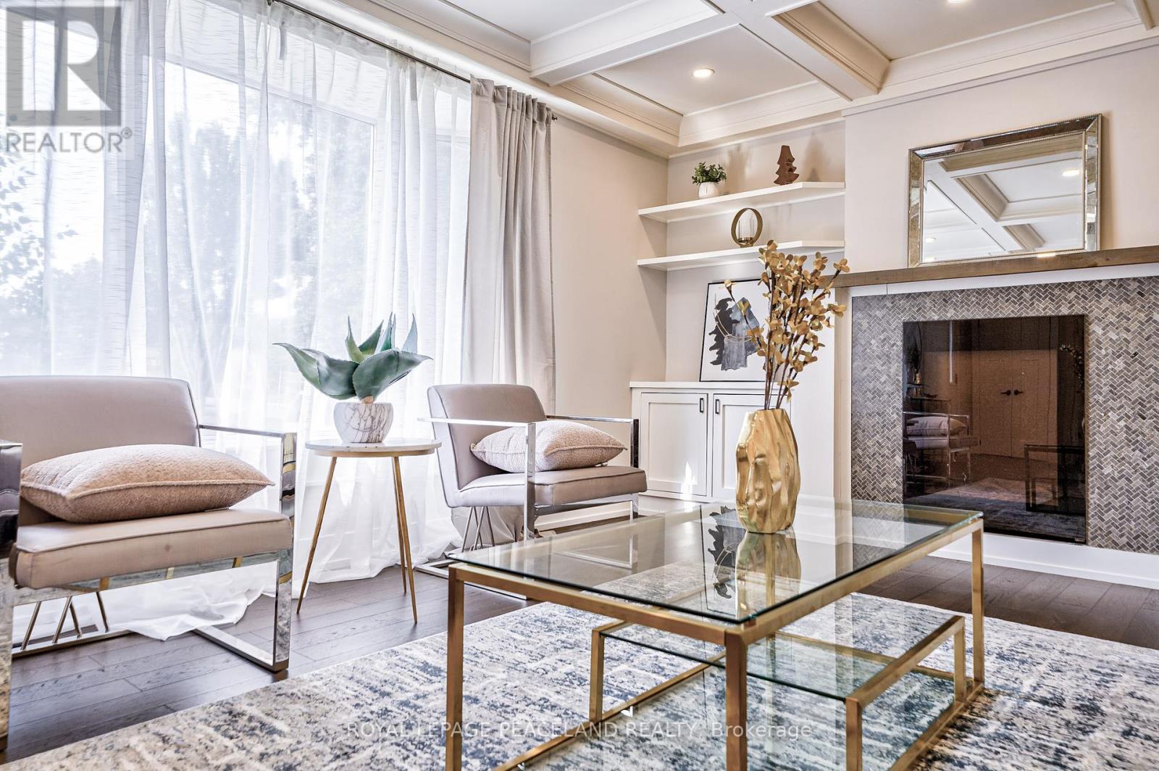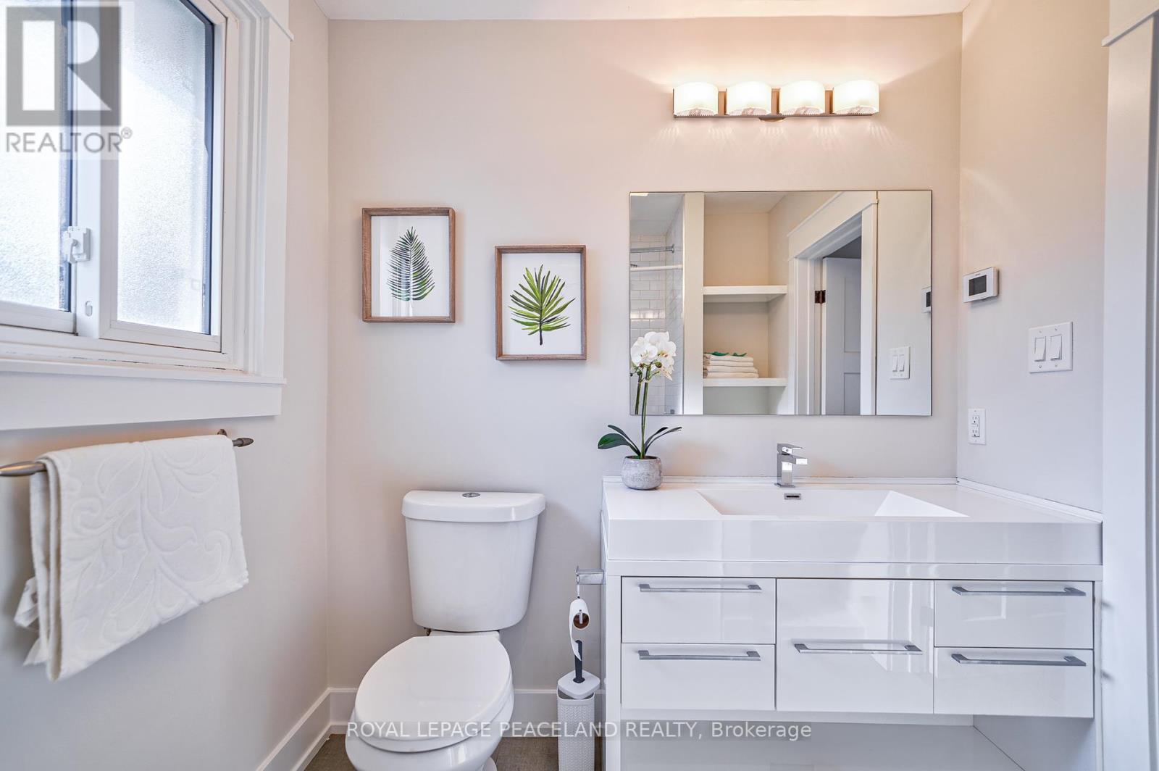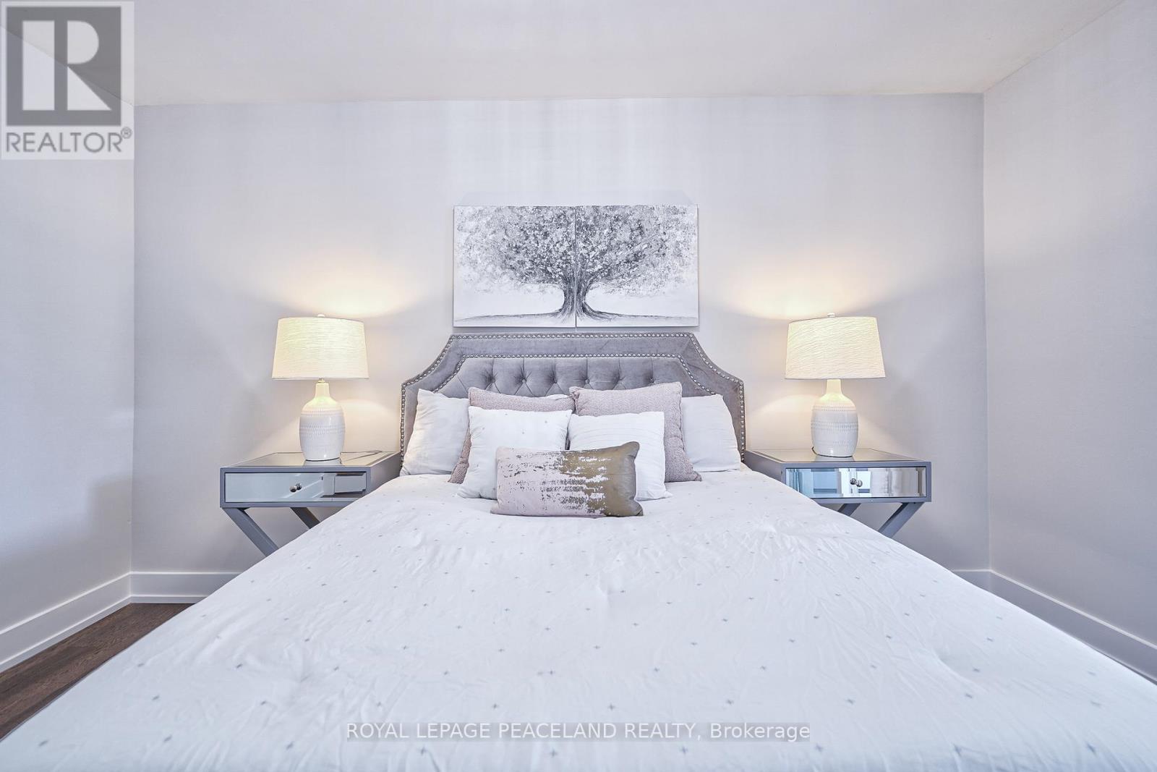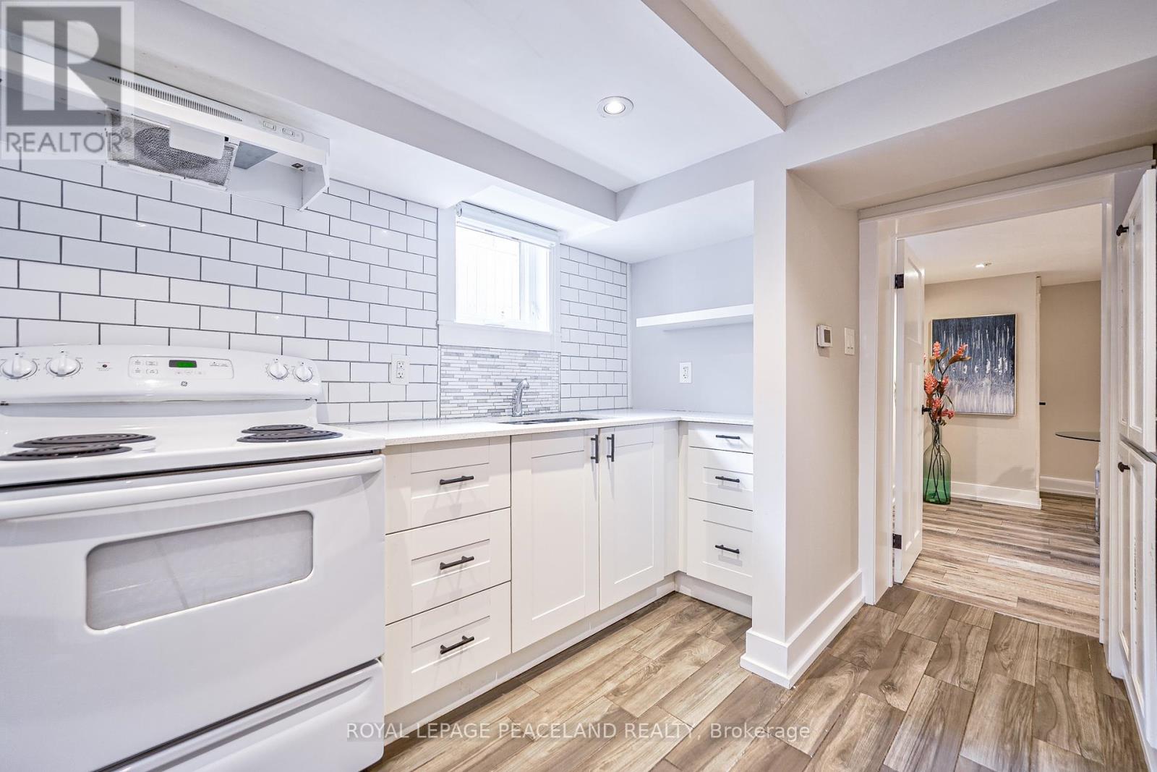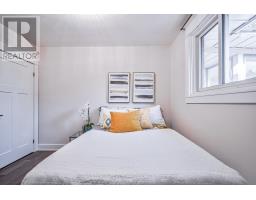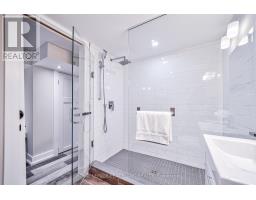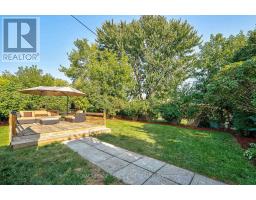1336 Bunnell Drive Burlington, Ontario L7P 2E1
$1,099,000
An Incredible Fully Renovated Bungalow In Burlington. Beautiful Open Concept Main Level With 2 Bedrooms And 2 Full Bathrooms. Fantastic Basement With Living Room, 3rd Bedroom, 3rd Full Bath And A Full Size Kitchen. Amazing Back Yard With Deck, Patio And Access To The Sunroom. Close To Schools, Parks, Shopping. Short Drive To Dt Burlington And Highways. THE HOUSE YOU MUST SEE. EXTRA: FRESHLY PAINTED. **** EXTRAS **** Main Level Refrigerator, Dishwasher, Range, Range Hood Basement Refrigerator, Range, Range Hood.ALL ELFS. (id:50886)
Property Details
| MLS® Number | W9359984 |
| Property Type | Single Family |
| Community Name | Mountainside |
| AmenitiesNearBy | Public Transit, Schools, Park, Place Of Worship |
| ParkingSpaceTotal | 3 |
Building
| BathroomTotal | 3 |
| BedroomsAboveGround | 2 |
| BedroomsBelowGround | 1 |
| BedroomsTotal | 3 |
| ArchitecturalStyle | Bungalow |
| BasementDevelopment | Finished |
| BasementFeatures | Separate Entrance |
| BasementType | N/a (finished) |
| ConstructionStyleAttachment | Detached |
| CoolingType | Central Air Conditioning |
| ExteriorFinish | Brick |
| FireplacePresent | Yes |
| FlooringType | Ceramic, Hardwood, Laminate |
| FoundationType | Unknown |
| HeatingFuel | Natural Gas |
| HeatingType | Forced Air |
| StoriesTotal | 1 |
| SizeInterior | 1099.9909 - 1499.9875 Sqft |
| Type | House |
| UtilityWater | Municipal Water |
Land
| Acreage | No |
| FenceType | Fenced Yard |
| LandAmenities | Public Transit, Schools, Park, Place Of Worship |
| Sewer | Sanitary Sewer |
| SizeDepth | 120 Ft |
| SizeFrontage | 50 Ft |
| SizeIrregular | 50 X 120 Ft |
| SizeTotalText | 50 X 120 Ft|under 1/2 Acre |
Rooms
| Level | Type | Length | Width | Dimensions |
|---|---|---|---|---|
| Basement | Bathroom | 2.59 m | 1.88 m | 2.59 m x 1.88 m |
| Basement | Recreational, Games Room | 7.14 m | 3.81 m | 7.14 m x 3.81 m |
| Basement | Bedroom 3 | 3.35 m | 3.91 m | 3.35 m x 3.91 m |
| Basement | Kitchen | 2.46 m | 4.27 m | 2.46 m x 4.27 m |
| Main Level | Living Room | 7.37 m | 1.01 m | 7.37 m x 1.01 m |
| Main Level | Kitchen | 3.28 m | 2.77 m | 3.28 m x 2.77 m |
| Main Level | Bathroom | 2.13 m | 1.68 m | 2.13 m x 1.68 m |
| Main Level | Bathroom | 2.16 m | 2.36 m | 2.16 m x 2.36 m |
| Main Level | Bedroom | 3.12 m | 4.27 m | 3.12 m x 4.27 m |
| Main Level | Bedroom 2 | 3.25 m | 3.17 m | 3.25 m x 3.17 m |
| Main Level | Sunroom | 4.34 m | 2.97 m | 4.34 m x 2.97 m |
https://www.realtor.ca/real-estate/27447117/1336-bunnell-drive-burlington-mountainside-mountainside
Interested?
Contact us for more information
Angel Zhang
Broker
2-160 West Beaver Creek Rd
Richmond Hill, Ontario L4B 1B4





