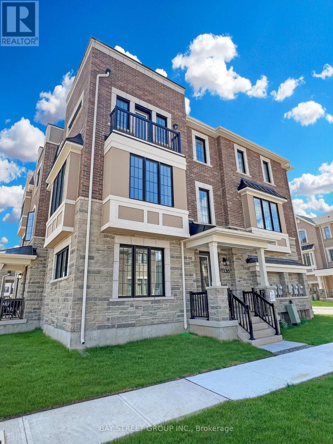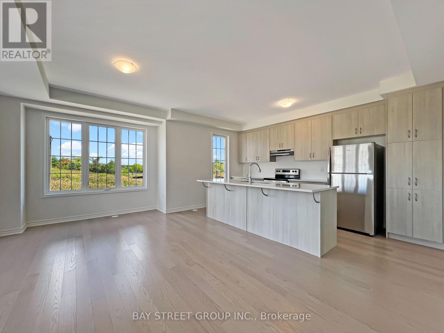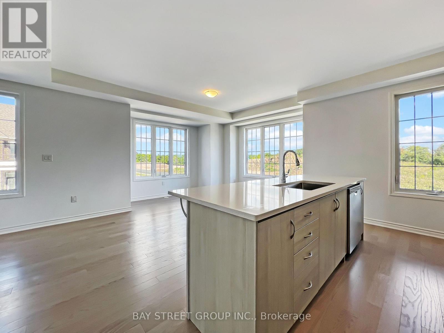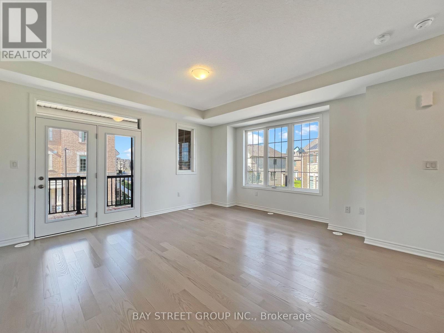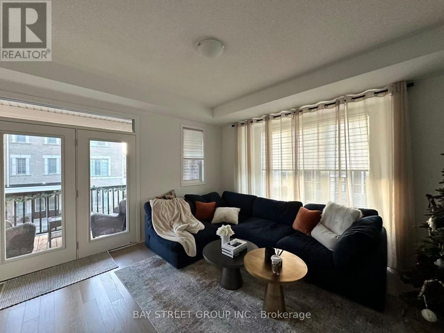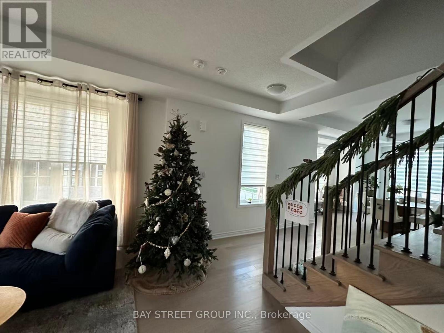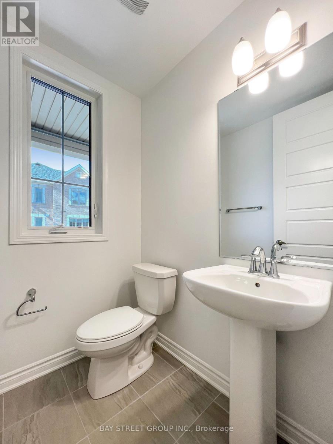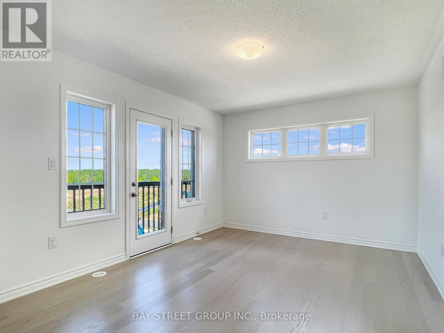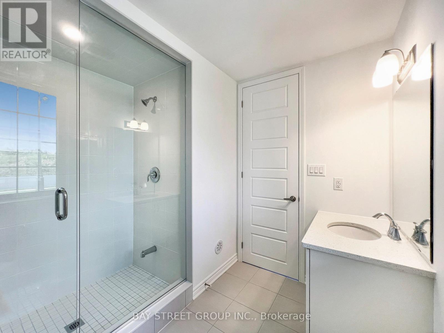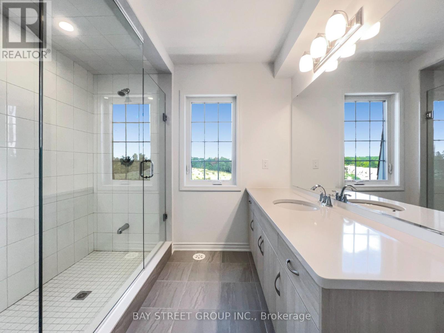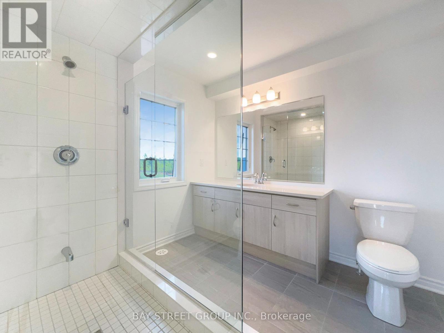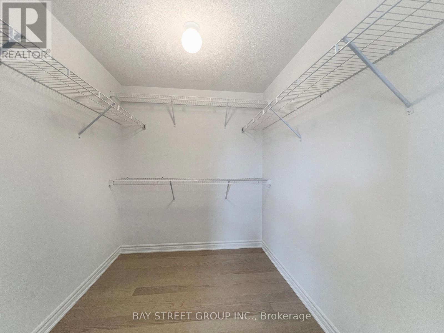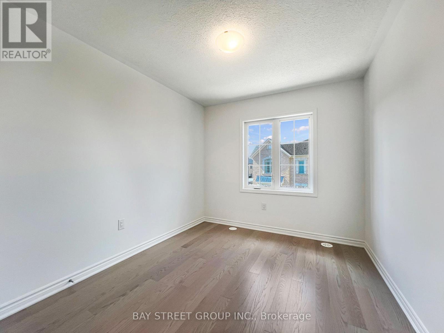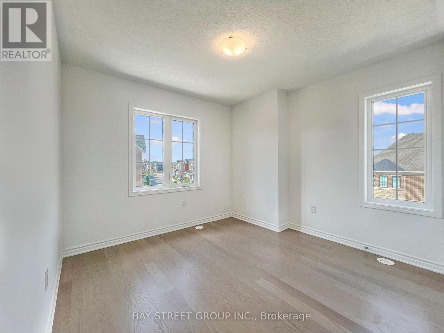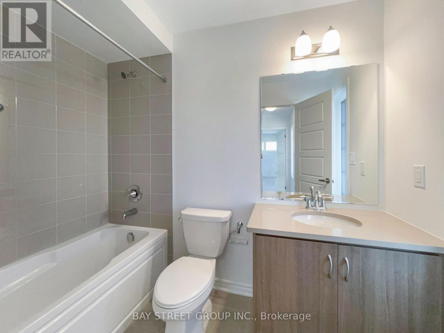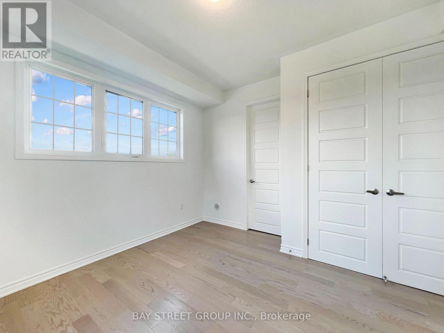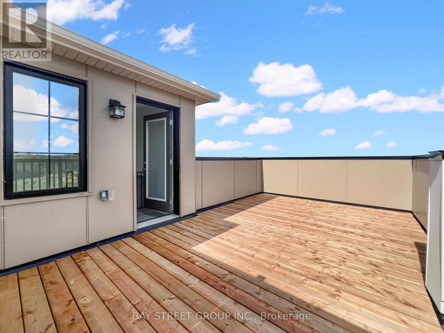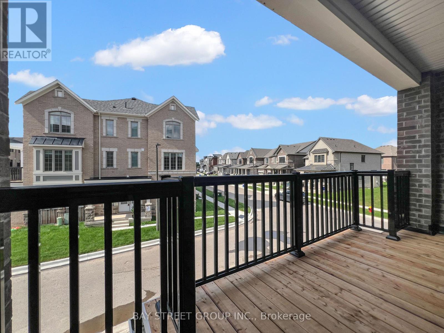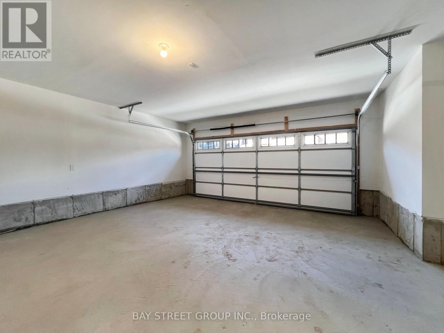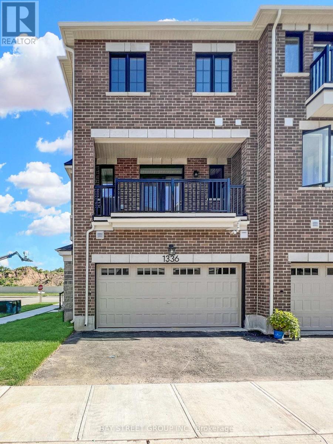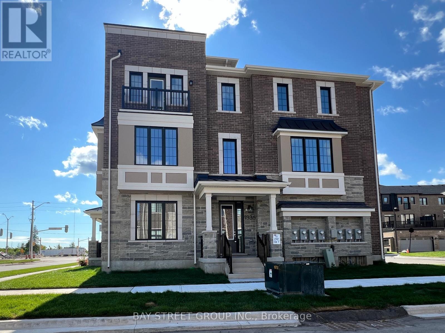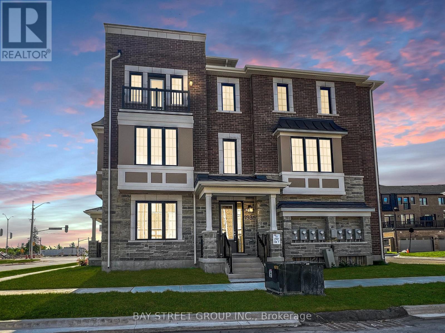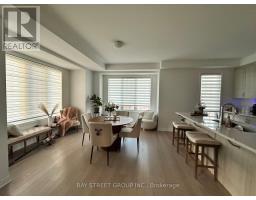1336 Ripplewood Avenue Oakville, Ontario L6M 5P1
$3,850 Monthly
Contemporary design! Stunning 4-bedroom, 4-bathroom corner townhome with a huge rooftop terrace. This exceptional home is filled with natural light from numerous large windows. Features include hardwood floors, hardwood stairs with sleek metal railings, and 9-foot ceilings on both the main and second levels. The open-concept second floor boasts a spacious balcony, an upgraded kitchen with a large center island, stainless steel appliances, and Caesarstone countertops. The primary suite on the third floor offers a luxurious ensuite and a generous walk-in closet, with a laundry room conveniently located on the same level. The main level includes a fourth bedroom with its own ensuite, ideal as a guest room or home office. Direct access to the double-car garage is provided, with room for an additional parking space on the driveway. Located in a prime Oakville location, next to Oakville Trafalgar Hospital and close to all amenities. (id:50886)
Property Details
| MLS® Number | W12365948 |
| Property Type | Single Family |
| Community Name | 1012 - NW Northwest |
| Amenities Near By | Hospital |
| Equipment Type | Water Heater |
| Features | Carpet Free, In Suite Laundry |
| Parking Space Total | 2 |
| Rental Equipment Type | Water Heater |
| View Type | View |
Building
| Bathroom Total | 4 |
| Bedrooms Above Ground | 4 |
| Bedrooms Total | 4 |
| Age | New Building |
| Appliances | Garage Door Opener Remote(s) |
| Construction Style Attachment | Attached |
| Cooling Type | Central Air Conditioning |
| Exterior Finish | Brick |
| Fire Protection | Smoke Detectors |
| Flooring Type | Hardwood, Tile |
| Foundation Type | Concrete |
| Half Bath Total | 1 |
| Heating Fuel | Natural Gas |
| Heating Type | Forced Air |
| Stories Total | 3 |
| Size Interior | 2,000 - 2,500 Ft2 |
| Type | Row / Townhouse |
| Utility Water | Municipal Water |
Parking
| Attached Garage | |
| Garage |
Land
| Acreage | No |
| Land Amenities | Hospital |
| Sewer | Sanitary Sewer |
Rooms
| Level | Type | Length | Width | Dimensions |
|---|---|---|---|---|
| Second Level | Kitchen | 3.69 m | 4.67 m | 3.69 m x 4.67 m |
| Second Level | Dining Room | 3.35 m | 4.8 m | 3.35 m x 4.8 m |
| Second Level | Great Room | 4.41 m | 4.41 m | 4.41 m x 4.41 m |
| Third Level | Primary Bedroom | 5.11 m | 3.35 m | 5.11 m x 3.35 m |
| Third Level | Bedroom | 3.04 m | 2.84 m | 3.04 m x 2.84 m |
| Third Level | Bedroom | 3.04 m | 2.7 m | 3.04 m x 2.7 m |
| Third Level | Bathroom | 2 m | 1.5 m | 2 m x 1.5 m |
| Third Level | Laundry Room | 0.9 m | 0.9 m | 0.9 m x 0.9 m |
Contact Us
Contact us for more information
Yan Wang
Salesperson
8300 Woodbine Ave Ste 500
Markham, Ontario L3R 9Y7
(905) 909-0101
(905) 909-0202

