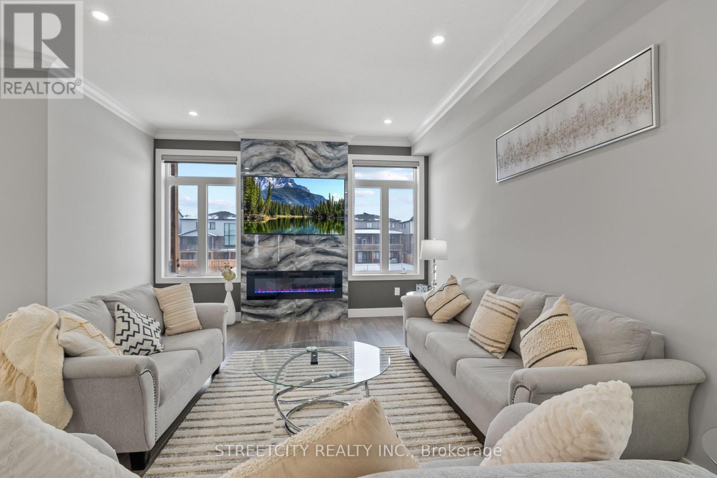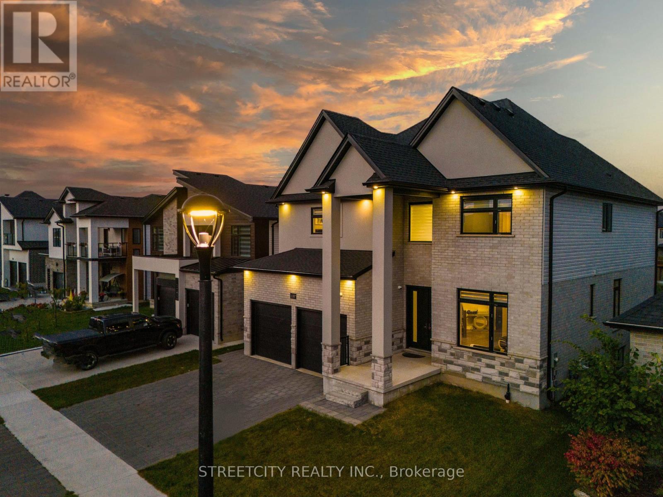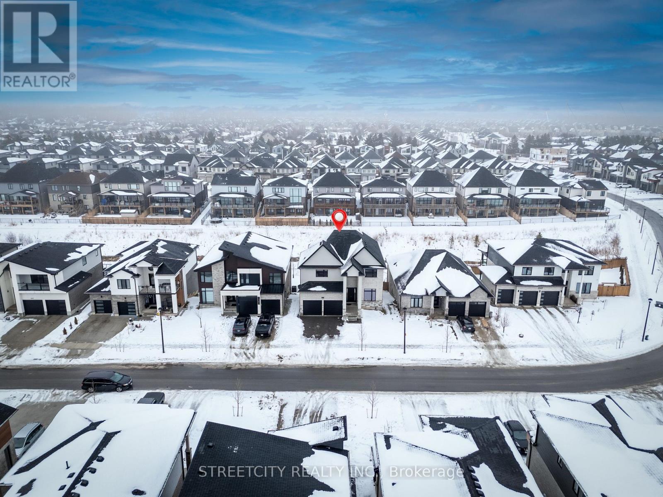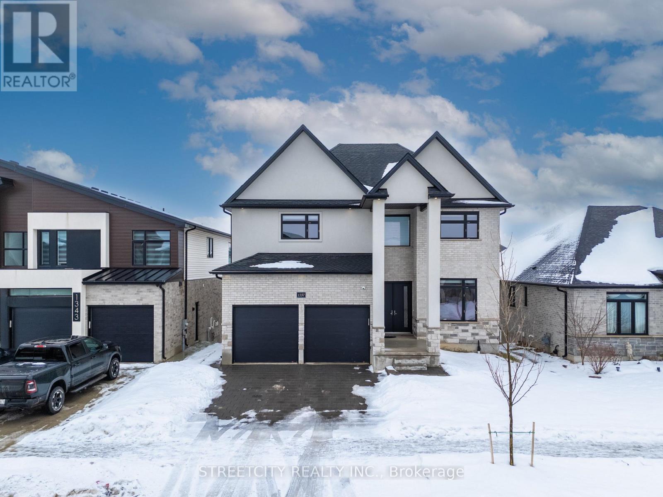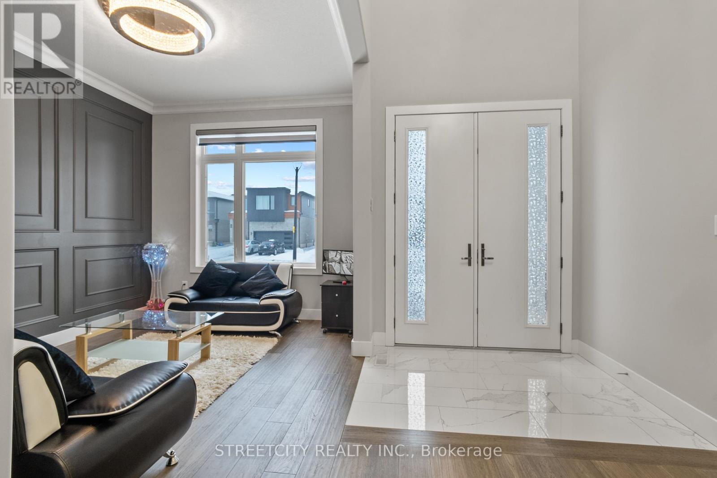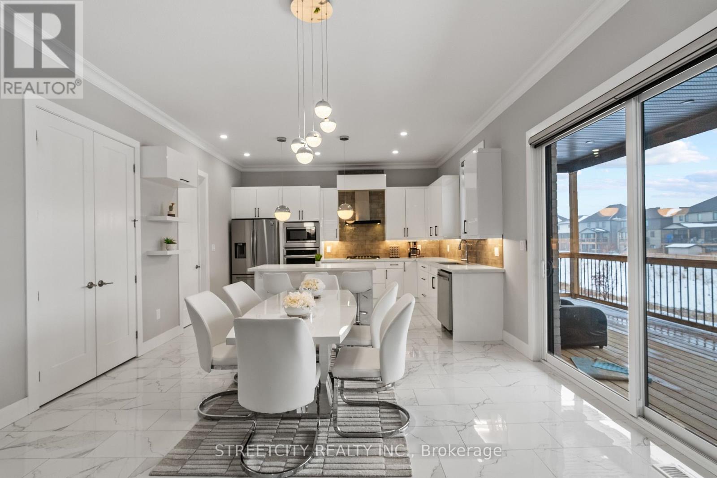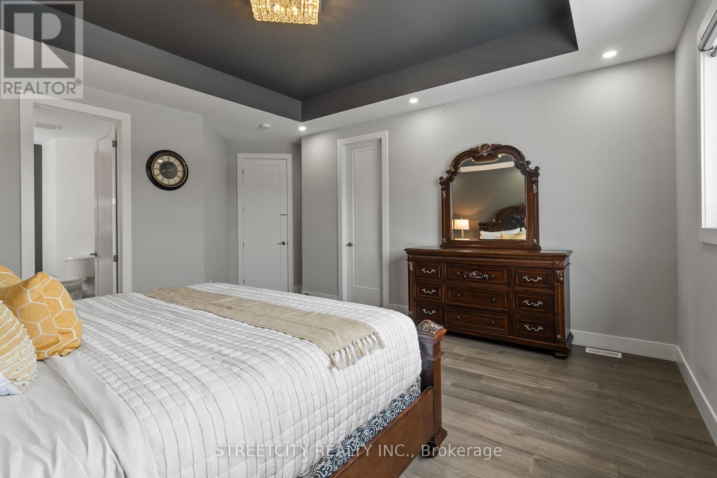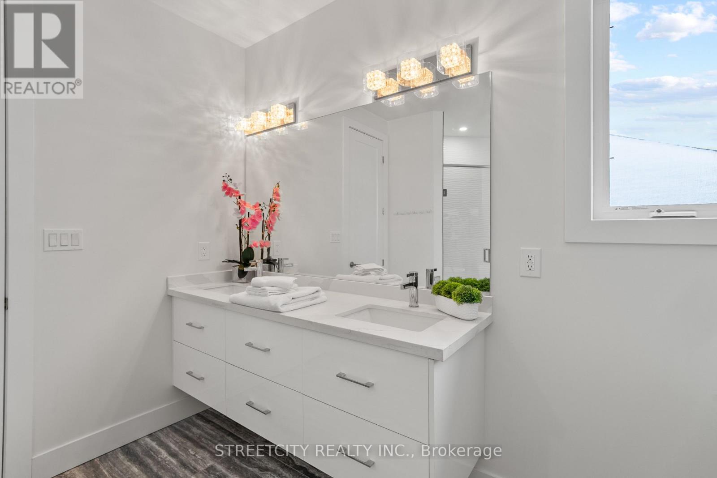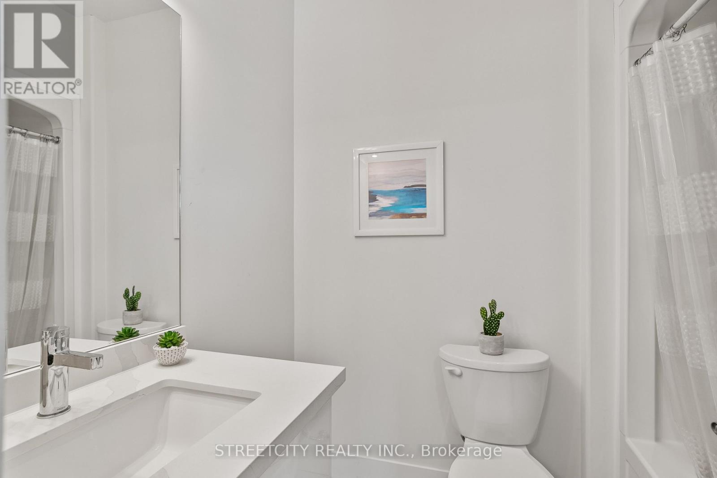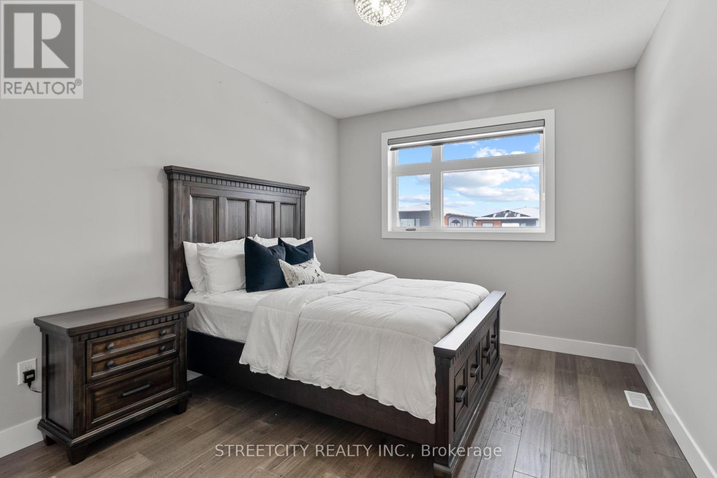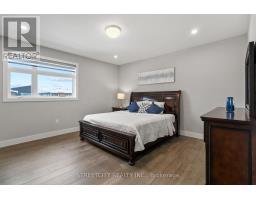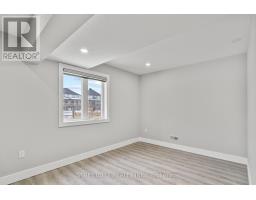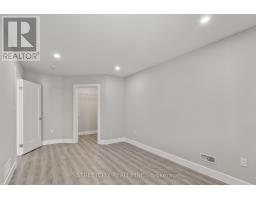1337 Medway Park Drive London, Ontario N6G 0Z6
$1,489,000
Welcome home to 1337 Medway Park Drive! A new subdivision in Creekview, which is a sought-after community in North West London Hyde Park. 2800 SQFT home features 4+2 bedrooms, 4.5 washrooms, a PREMIUM WALKOUT lot backing on the creek, and a FULLY FINISHED basement with a separate entrance and kitchen. Almost 4000 SQFT of total finished living space! Enjoy an open-concept layout with 10 FT ceilings and 8FT doors on the main floor with a grand foyer, spacious living room, and an upgraded kitchen, quartz counters, cabinets, and breakfast bar. The second floor has 9 FT ceilings, 8FT doors, 4 good-sized bedrooms, and a luxurious master bedroom with an attached walk-in closet, as well as another bedroom with a full bath. The high-ceiling basement is fully finished with a RARE walkout premium and a separate entrance. The lower level features approx 1064 SQFT and a bright layout with 9 FT ceilings, a bedroom, a full washroom, a full kitchen, and a dining/living room. Completely finished from top to bottom, ready to move in! (id:50886)
Property Details
| MLS® Number | X12031195 |
| Property Type | Single Family |
| Community Name | North S |
| Amenities Near By | Hospital |
| Community Features | School Bus |
| Features | Sump Pump |
| Parking Space Total | 4 |
Building
| Bathroom Total | 6 |
| Bedrooms Above Ground | 4 |
| Bedrooms Below Ground | 2 |
| Bedrooms Total | 6 |
| Age | 0 To 5 Years |
| Appliances | All, Dishwasher, Dryer, Microwave, Alarm System, Stove, Washer, Refrigerator |
| Basement Development | Finished |
| Basement Features | Apartment In Basement, Walk Out |
| Basement Type | N/a (finished) |
| Construction Style Attachment | Detached |
| Cooling Type | Central Air Conditioning |
| Exterior Finish | Brick, Stucco |
| Fireplace Present | Yes |
| Foundation Type | Poured Concrete |
| Half Bath Total | 1 |
| Heating Fuel | Natural Gas |
| Heating Type | Forced Air |
| Stories Total | 2 |
| Size Interior | 2,500 - 3,000 Ft2 |
| Type | House |
| Utility Water | Municipal Water |
Parking
| Attached Garage | |
| Garage |
Land
| Acreage | No |
| Land Amenities | Hospital |
| Sewer | Septic System |
| Size Depth | 105 Ft ,2 In |
| Size Frontage | 50 Ft ,1 In |
| Size Irregular | 50.1 X 105.2 Ft |
| Size Total Text | 50.1 X 105.2 Ft |
Rooms
| Level | Type | Length | Width | Dimensions |
|---|---|---|---|---|
| Second Level | Bedroom | 2.97 m | 4.42 m | 2.97 m x 4.42 m |
| Second Level | Bedroom 2 | 3.66 m | 4.19 m | 3.66 m x 4.19 m |
| Second Level | Bedroom 3 | 3.67 m | 4.19 m | 3.67 m x 4.19 m |
| Second Level | Primary Bedroom | 4.78 m | 4.57 m | 4.78 m x 4.57 m |
| Second Level | Bathroom | Measurements not available | ||
| Lower Level | Bedroom 5 | 5 m | 4.1 m | 5 m x 4.1 m |
| Lower Level | Bathroom | Measurements not available | ||
| Lower Level | Bedroom 4 | 5.79 m | 4.45 m | 5.79 m x 4.45 m |
| Main Level | Dining Room | 2.87 m | 3.96 m | 2.87 m x 3.96 m |
| Main Level | Kitchen | 2.77 m | 5.74 m | 2.77 m x 5.74 m |
| Main Level | Great Room | 4.83 m | 7.52 m | 4.83 m x 7.52 m |
| Main Level | Bathroom | Measurements not available |
https://www.realtor.ca/real-estate/28050526/1337-medway-park-drive-london-north-s
Contact Us
Contact us for more information
Joseph Pookombil
Salesperson
(226) 582-1362
519 York Street
London, Ontario N6B 1R4
(519) 649-6900

