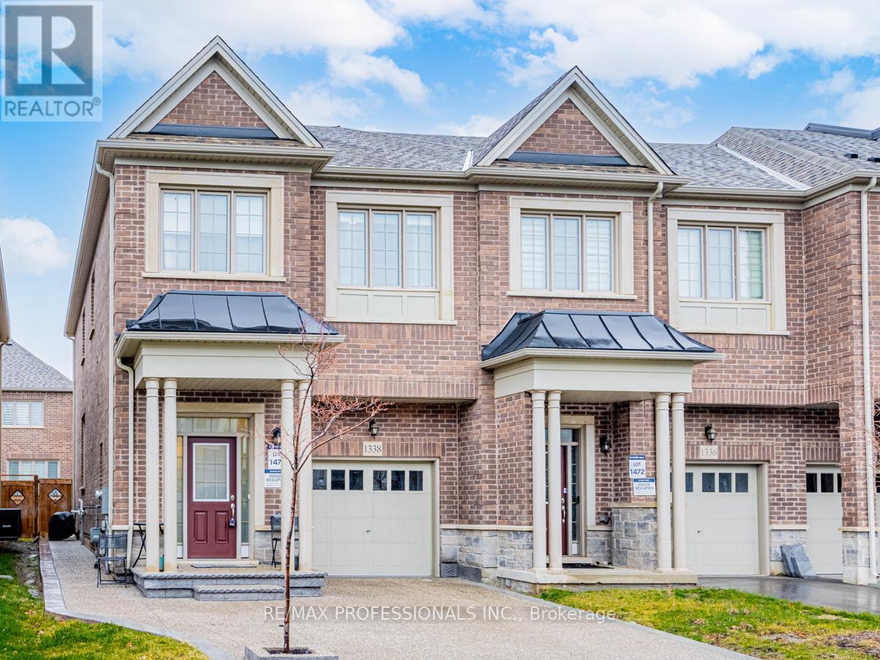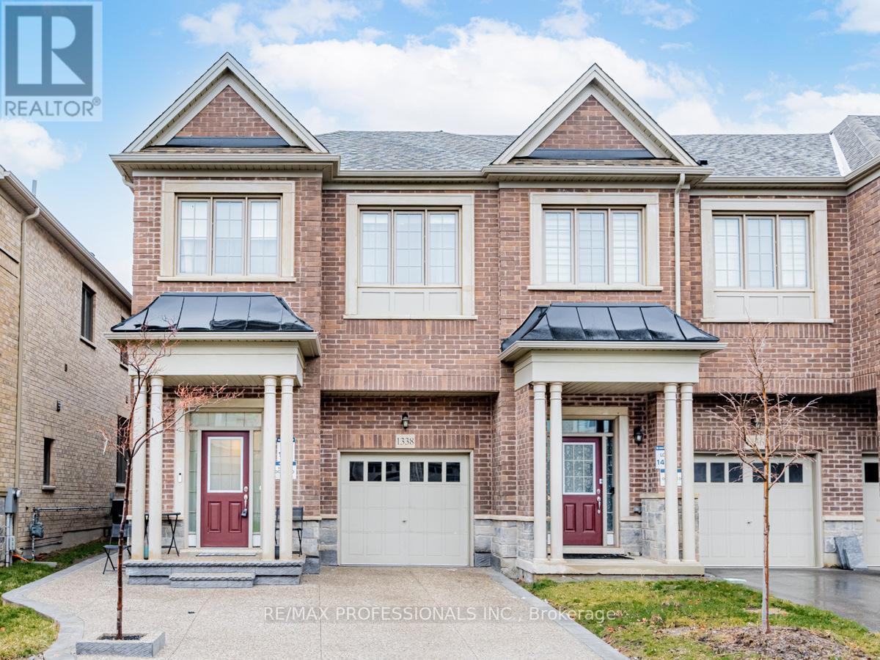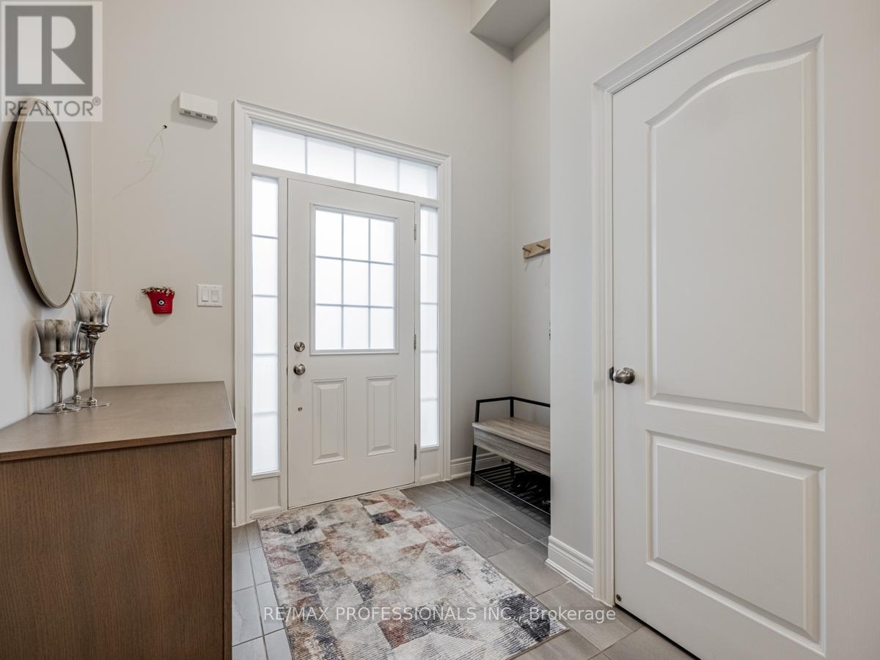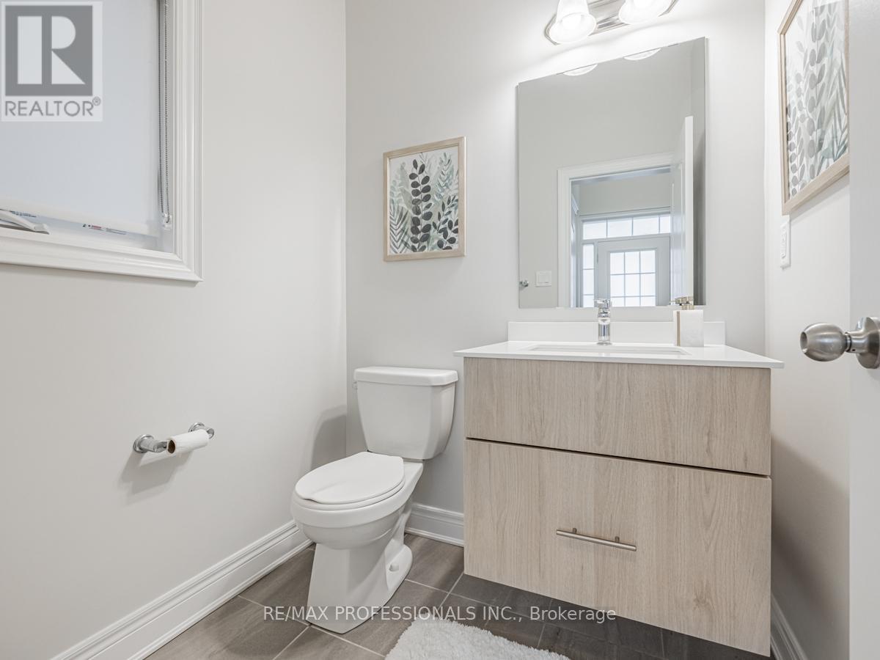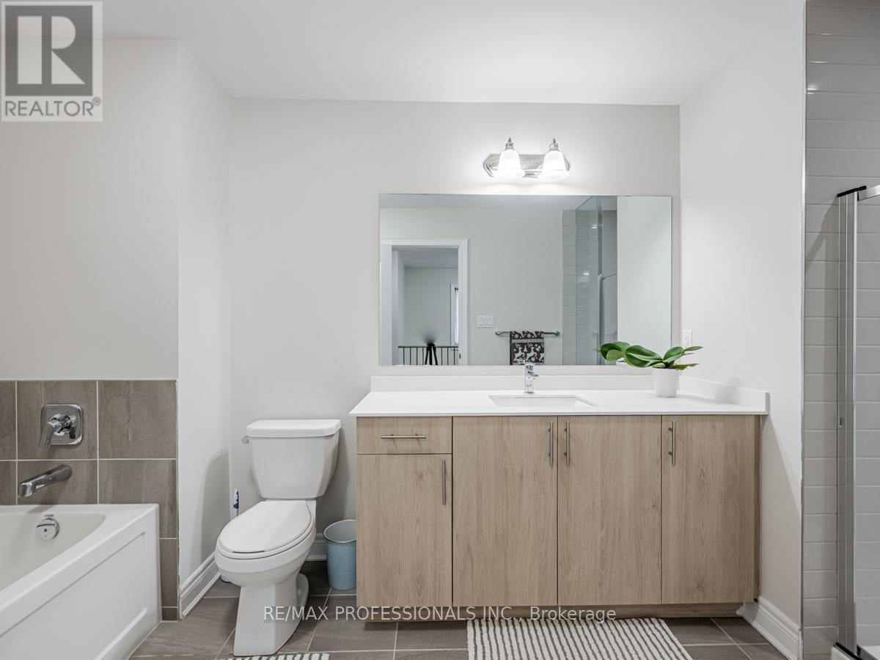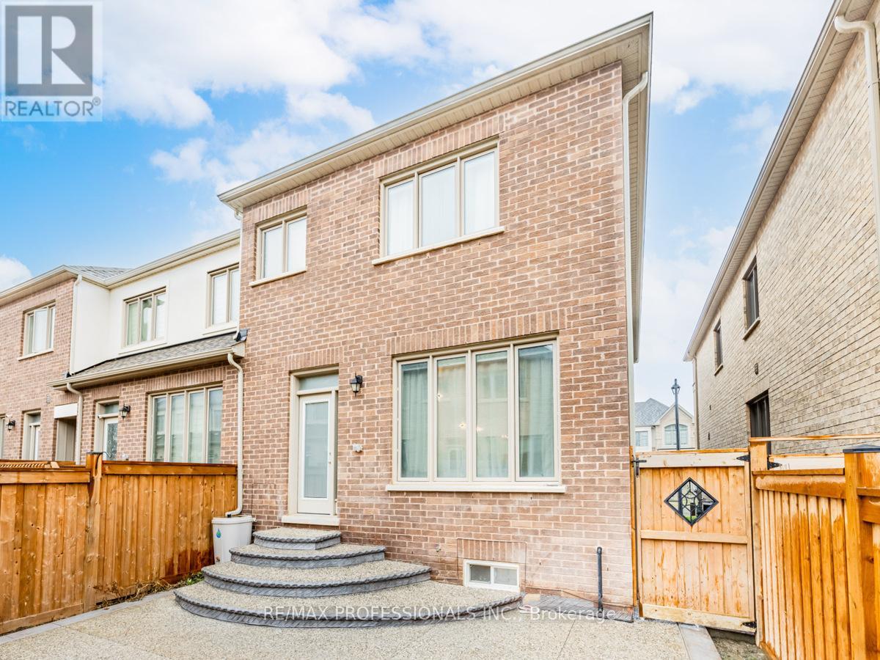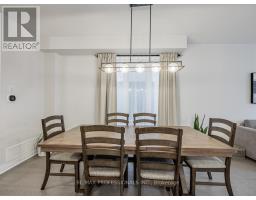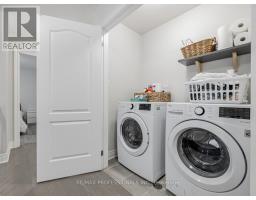1338 Restivo Lane Milton, Ontario L9E 1K2
$1,299,000
Welcome to Great Gulf's The Maple! One Of The Largest End Unit Towns Available. With Over 2000 Sqft Plus A Stunning Finished Basement With A Highly Coveted Bright Open Rec Room. This House Has It All With Countless Dollars In Upgrades & High Quality Finishes. Main Floor Has Gleaming Hardwood Flooring, White Kitchen W/ Centre Island & Quartz Counters. No Carpets Throughout, Upper Level Enjoys Four Generous Sized Bedrooms, Front Load Laundry & Two Large Bathrooms. Check Out This Ultra Chic Modern Basement! Unbelievable Rec/Theatre Room W/ In-Law Capability. Backyard Is Maintenance Free With Beautiful Stone Work & Detail. Be Surprised By This Sensible Open Floorplan That Is Not Only An Entertainers Delight, But It's A Wonderful Gathering Place For Family & Friends. Fabulous Area Nearby Milton District Hospital, Milton Sports Centre, Golf Courses, Milton Community Field, Tennis, Excellent School Catchment, Retail & Grocers. 10 Minutes To Milton GO Station. (id:50886)
Property Details
| MLS® Number | W11995366 |
| Property Type | Single Family |
| Community Name | 1032 - FO Ford |
| Features | Carpet Free |
| Parking Space Total | 3 |
Building
| Bathroom Total | 4 |
| Bedrooms Above Ground | 4 |
| Bedrooms Total | 4 |
| Age | 0 To 5 Years |
| Amenities | Fireplace(s) |
| Appliances | Dryer, Stove, Washer, Refrigerator |
| Basement Development | Finished |
| Basement Type | N/a (finished) |
| Construction Style Attachment | Attached |
| Cooling Type | Central Air Conditioning |
| Exterior Finish | Brick |
| Fireplace Present | Yes |
| Fireplace Total | 1 |
| Flooring Type | Hardwood |
| Foundation Type | Block |
| Half Bath Total | 1 |
| Heating Fuel | Natural Gas |
| Heating Type | Forced Air |
| Stories Total | 2 |
| Size Interior | 2,000 - 2,500 Ft2 |
| Type | Row / Townhouse |
| Utility Water | Municipal Water |
Parking
| Attached Garage | |
| Garage |
Land
| Acreage | No |
| Sewer | Sanitary Sewer |
| Size Depth | 90 Ft ,2 In |
| Size Frontage | 25 Ft ,7 In |
| Size Irregular | 25.6 X 90.2 Ft |
| Size Total Text | 25.6 X 90.2 Ft |
Rooms
| Level | Type | Length | Width | Dimensions |
|---|---|---|---|---|
| Second Level | Primary Bedroom | 4.3 m | 3.7 m | 4.3 m x 3.7 m |
| Second Level | Bedroom 2 | 2.87 m | 3.1 m | 2.87 m x 3.1 m |
| Second Level | Bedroom 3 | 2.87 m | 3.38 m | 2.87 m x 3.38 m |
| Second Level | Bedroom 4 | 3.23 m | 3.32 m | 3.23 m x 3.32 m |
| Lower Level | Recreational, Games Room | 6 m | 3.7 m | 6 m x 3.7 m |
| Main Level | Kitchen | 3.05 m | 4.42 m | 3.05 m x 4.42 m |
| Main Level | Living Room | 6.16 m | 3.7 m | 6.16 m x 3.7 m |
| Main Level | Dining Room | 3.05 m | 4.42 m | 3.05 m x 4.42 m |
https://www.realtor.ca/real-estate/27968959/1338-restivo-lane-milton-fo-ford-1032-fo-ford
Contact Us
Contact us for more information
Lissa Marie Cline
Broker
www.lissacline.com/
www.facebook.com/lissaclineremax/
www.linkedin.com/profile/view?id=66565339&trk=tab_pro
4242 Dundas St W Unit 9
Toronto, Ontario M8X 1Y6
(416) 236-1241
(416) 231-0563

