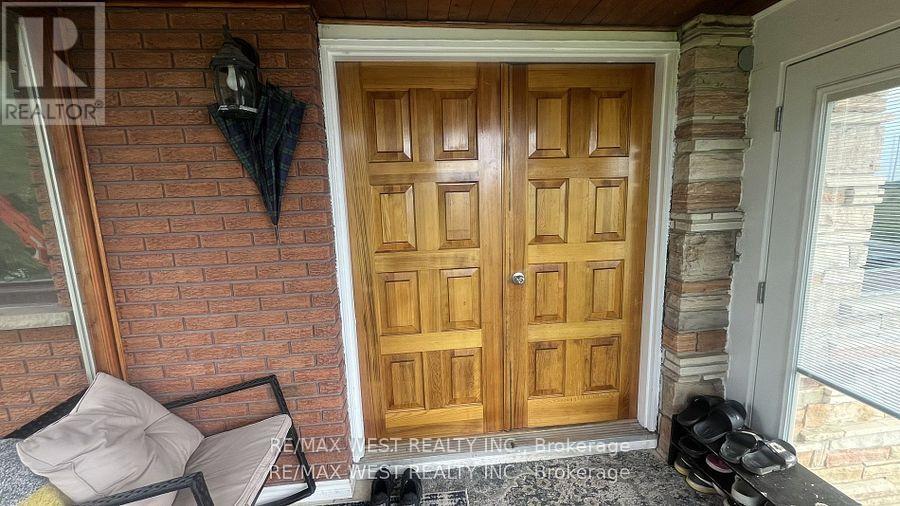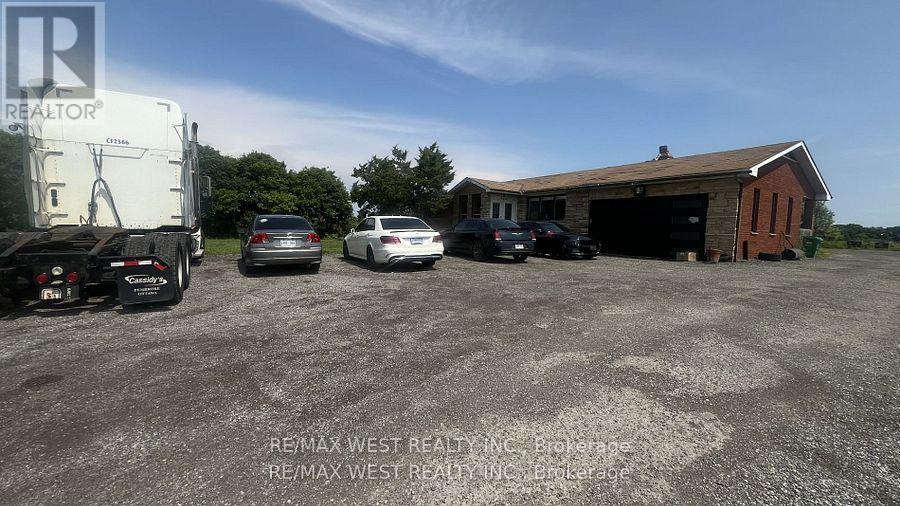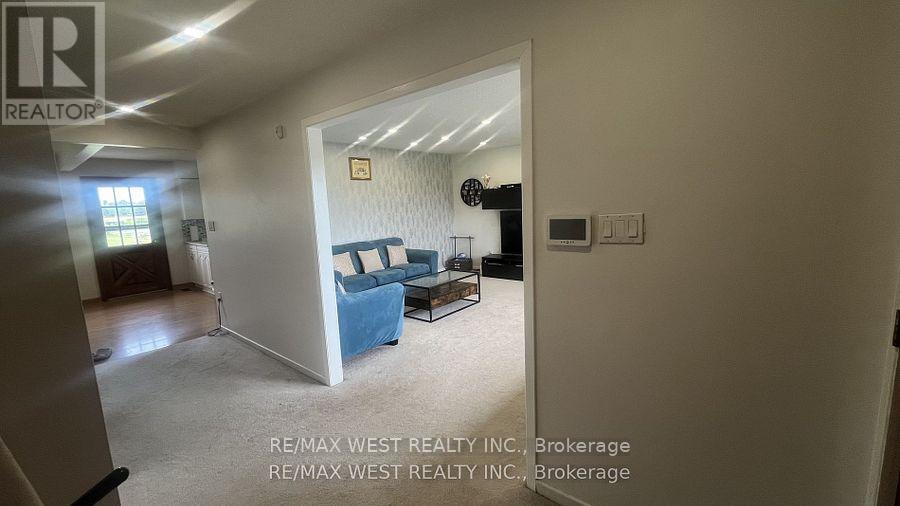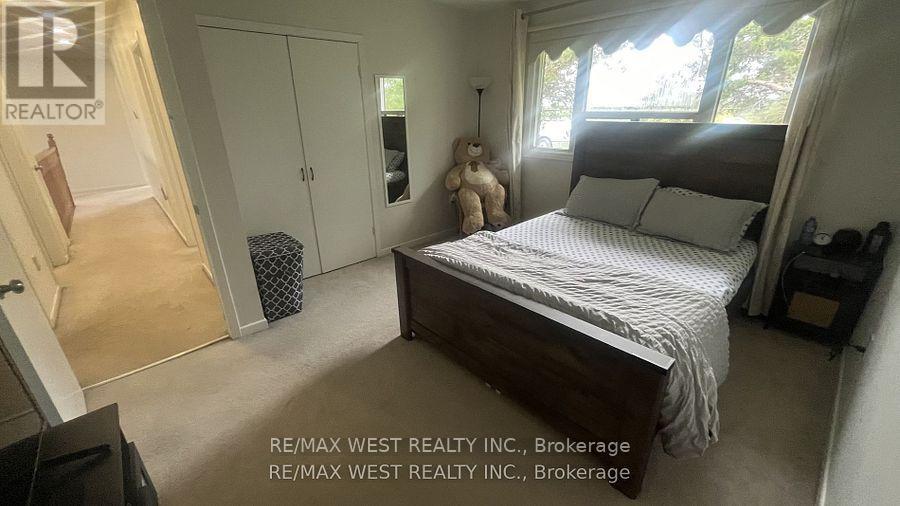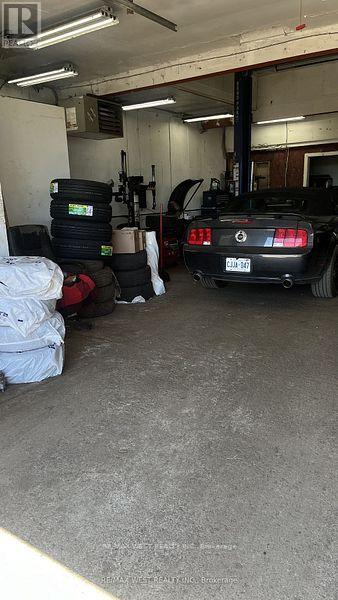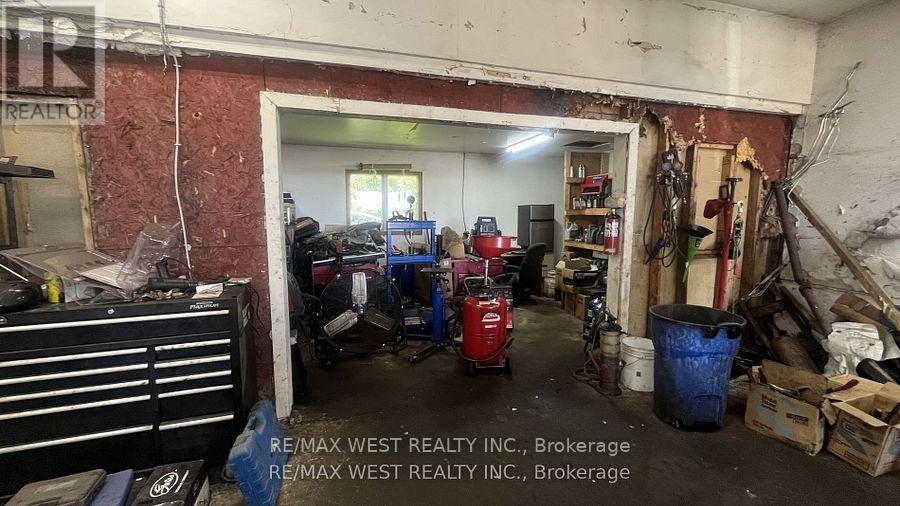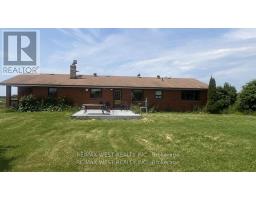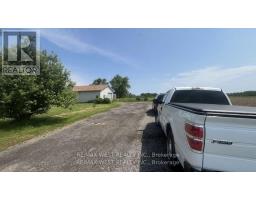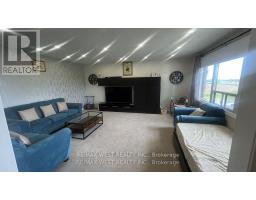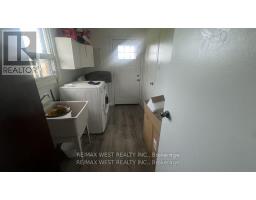13393 Hurontario Street Caledon, Ontario L7C 2C8
5 Bedroom
3 Bathroom
Bungalow
Central Air Conditioning
Forced Air
$1,900,000
Detached Brick Bungalow On 1 Acre Lot, Mins To Brampton & Hwy 410, Finished Bsmt & 2nd Kitchen, Office & Bathroom- Insulated & Heated Elec. Set Well Back From Road, House Has Forced Air Gas Heat And C/AirC/Vac, Access To Garage From Main Flr Laundry. The Whole Property is tenanted (id:50886)
Property Details
| MLS® Number | W9360424 |
| Property Type | Single Family |
| Community Name | Inglewood |
| ParkingSpaceTotal | 14 |
| Structure | Workshop |
Building
| BathroomTotal | 3 |
| BedroomsAboveGround | 3 |
| BedroomsBelowGround | 2 |
| BedroomsTotal | 5 |
| Appliances | Dryer, Refrigerator, Stove, Washer |
| ArchitecturalStyle | Bungalow |
| BasementDevelopment | Finished |
| BasementType | N/a (finished) |
| ConstructionStyleAttachment | Detached |
| CoolingType | Central Air Conditioning |
| ExteriorFinish | Brick |
| FlooringType | Wood |
| FoundationType | Concrete |
| HeatingFuel | Natural Gas |
| HeatingType | Forced Air |
| StoriesTotal | 1 |
| Type | House |
Parking
| Attached Garage |
Land
| Acreage | No |
| Sewer | Septic System |
| SizeDepth | 438 Ft ,11 In |
| SizeFrontage | 100 Ft |
| SizeIrregular | 100 X 438.98 Ft |
| SizeTotalText | 100 X 438.98 Ft|1/2 - 1.99 Acres |
| ZoningDescription | Rural Residential |
Rooms
| Level | Type | Length | Width | Dimensions |
|---|---|---|---|---|
| Basement | Family Room | 8.5 m | 4.64 m | 8.5 m x 4.64 m |
| Basement | Kitchen | 4.45 m | 2.72 m | 4.45 m x 2.72 m |
| Ground Level | Living Room | 5.56 m | 5.32 m | 5.56 m x 5.32 m |
| Ground Level | Kitchen | 8.6 m | 3.5 m | 8.6 m x 3.5 m |
| Ground Level | Dining Room | 8.6 m | 3.6 m | 8.6 m x 3.6 m |
| Ground Level | Primary Bedroom | 4.06 m | 4.04 m | 4.06 m x 4.04 m |
| Ground Level | Bedroom 2 | 4.06 m | 3.46 m | 4.06 m x 3.46 m |
| Ground Level | Bedroom 3 | 4.24 m | 2.9 m | 4.24 m x 2.9 m |
https://www.realtor.ca/real-estate/27448744/13393-hurontario-street-caledon-inglewood-inglewood
Interested?
Contact us for more information
Gurpreet Kaur
Salesperson
RE/MAX West Realty Inc.
9-1 Queensgate Boulevard
Bolton, Ontario L7E 2X7
9-1 Queensgate Boulevard
Bolton, Ontario L7E 2X7






