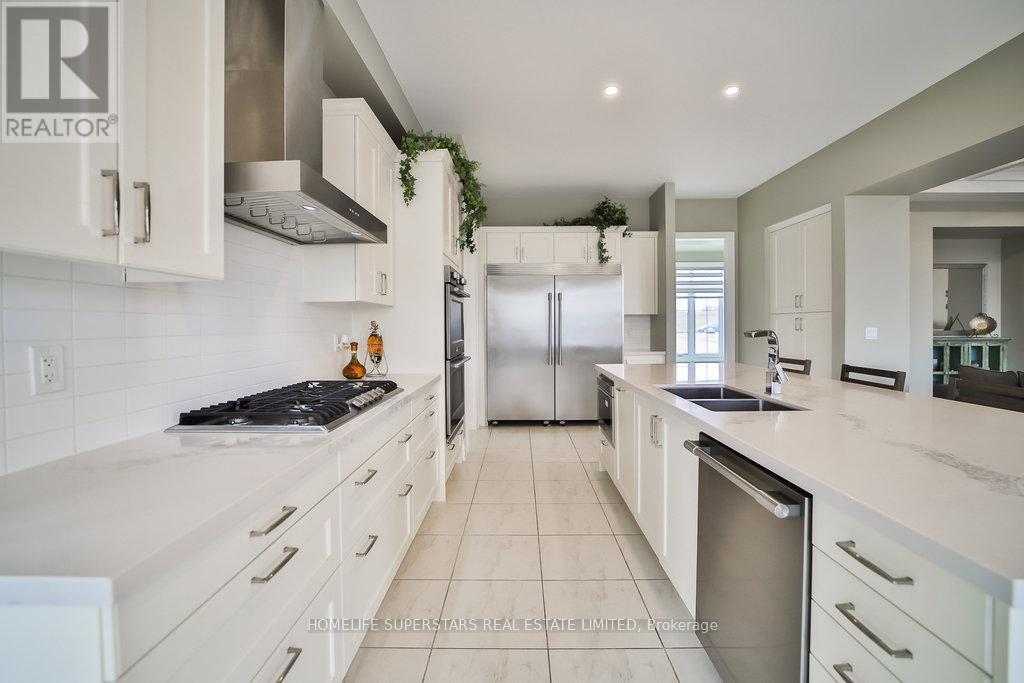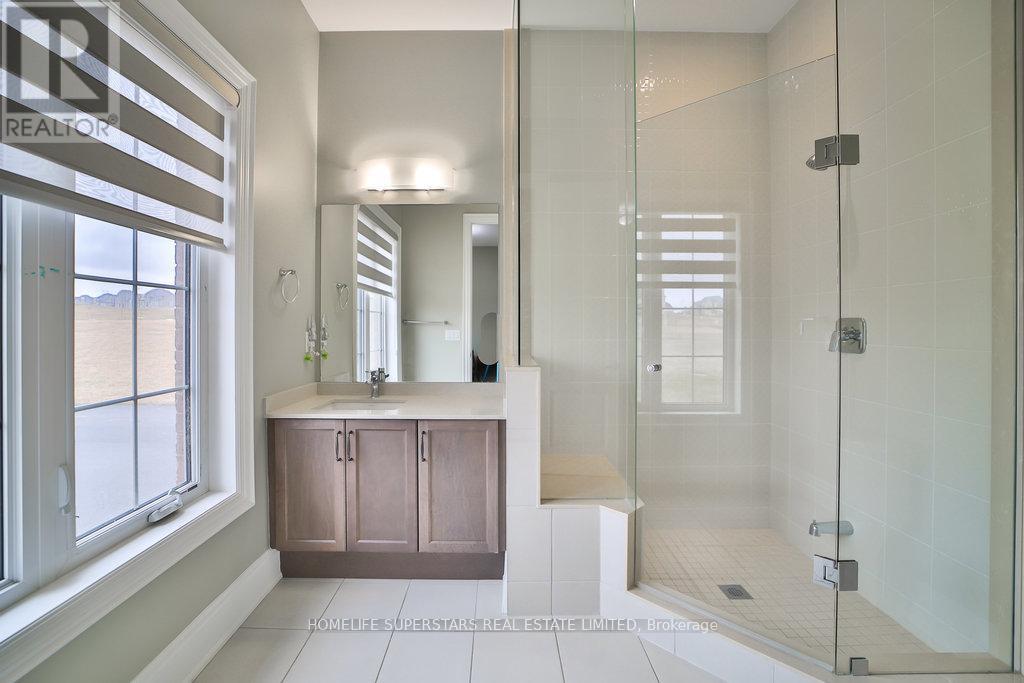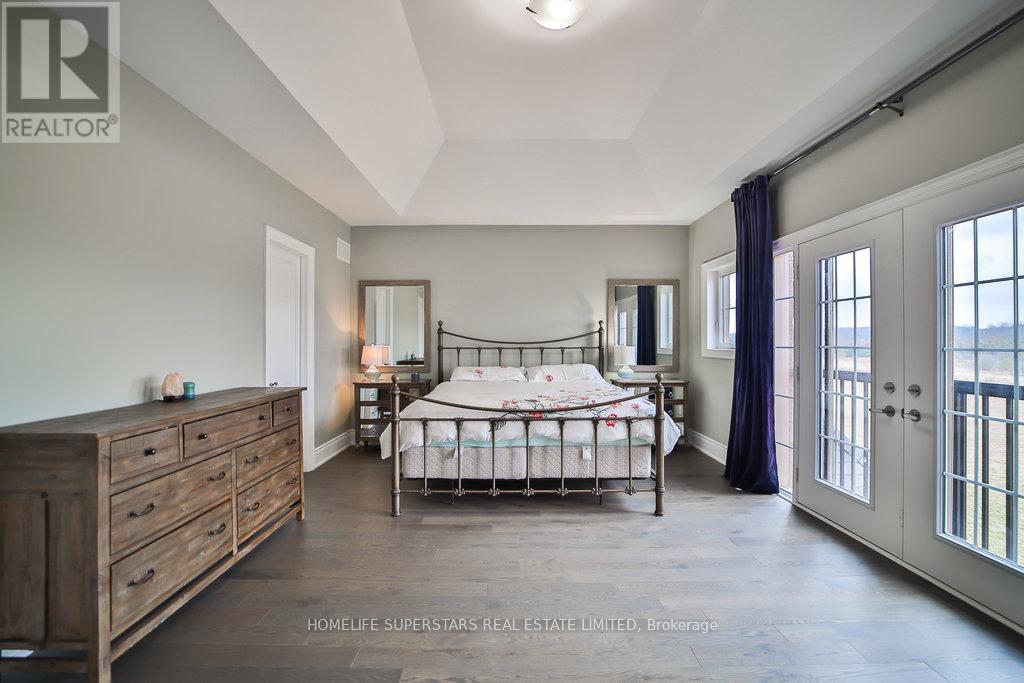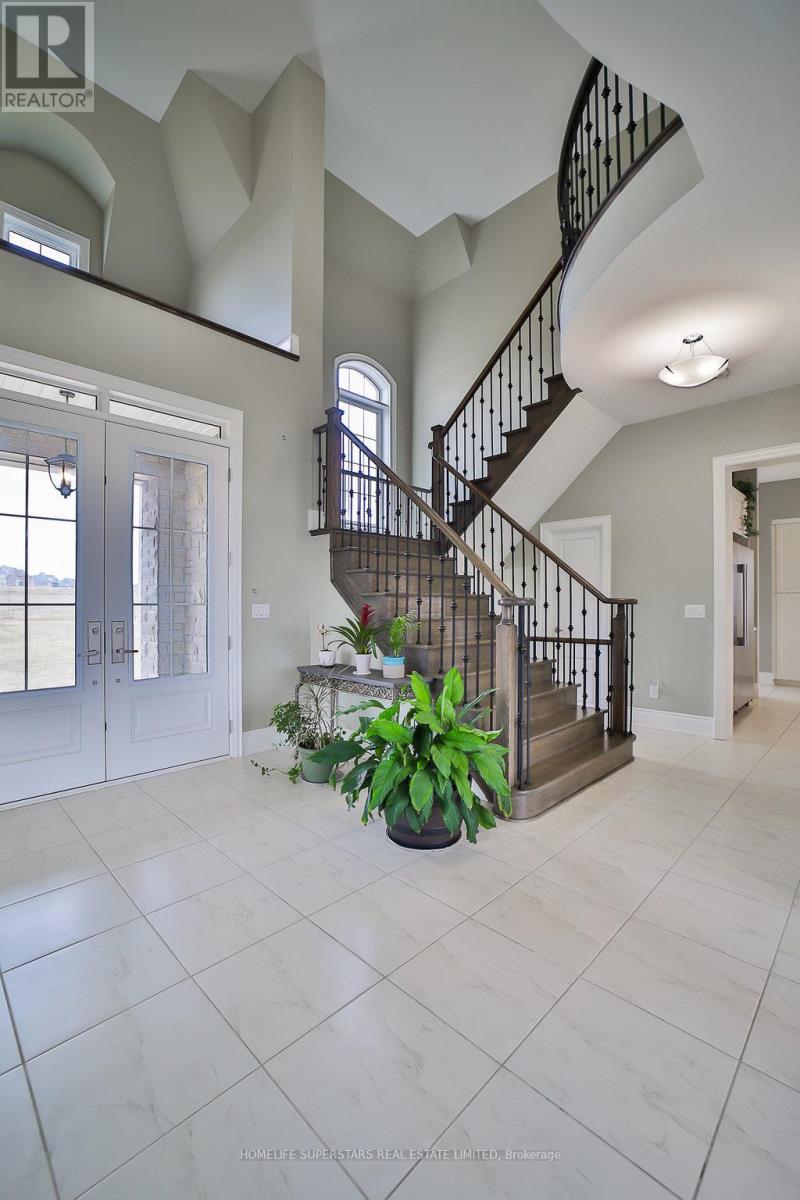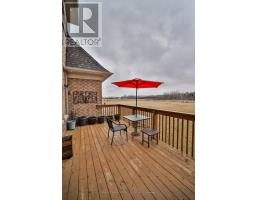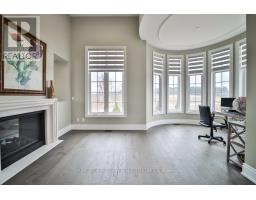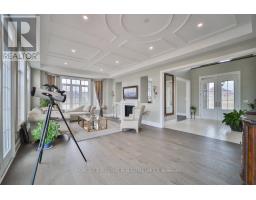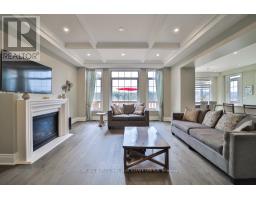134 Amos Drive Amos Drive Drive Caledon, Ontario L7E 4L7
$3,499,000
Breathtaking views on a premium lot .Presenting an impeccable estate home in a heart of beautiful palgrave is truly remarkable .Experience the pinnacle of custom interior design on this beautiful 5 bedrooms property located on 1.9 acres of land, overlooking the caledon trailway. With its cathedral and vaulted ceilings, exquisite high ceiling main entrance and hardwood throughout .Indulge in the luxury of stone countertops, built in appliances and a beautiful open concept kitchen overlooking the view of estate .In addition please enjoy the convenience of a smaller second eat-in kitchen fully stocked with a separate appliances and pantry .One of the features of this home include a private bedroom on the main floor with a full 3 piece full ensuite .perfect for elderly or guests. The main floor also includes two fully constructed walk out decks. The basement includes a stunning spacious large walkout with extra large premium windows and doors throughout. This home also boasts meticulously selected electric light fixtures and spacious bedrooms with ample sized windows allowing tons of light ,and the beauty of natures of this small town to shine through. COME AND ENJOY SMALL TOWN LIVING IN A LUXURIOUS SETTINGS! DONOT MISS THE OPPORTUNITY TO MAKE THIS ONE OF A KIND HOME YOURS. (id:50886)
Property Details
| MLS® Number | W12057550 |
| Property Type | Single Family |
| Community Name | Palgrave |
| Features | Sump Pump |
| Parking Space Total | 13 |
Building
| Bathroom Total | 5 |
| Bedrooms Above Ground | 5 |
| Bedrooms Total | 5 |
| Appliances | Dishwasher, Dryer, Garage Door Opener, Microwave, Stove, Washer, Refrigerator |
| Basement Development | Unfinished |
| Basement Features | Walk Out |
| Basement Type | N/a (unfinished) |
| Construction Style Attachment | Detached |
| Cooling Type | Central Air Conditioning, Ventilation System |
| Exterior Finish | Stone, Brick |
| Fireplace Present | Yes |
| Fireplace Total | 2 |
| Flooring Type | Hardwood |
| Foundation Type | Concrete, Poured Concrete |
| Half Bath Total | 1 |
| Heating Fuel | Natural Gas |
| Heating Type | Other |
| Stories Total | 2 |
| Type | House |
| Utility Water | Municipal Water |
Parking
| Attached Garage | |
| Garage |
Land
| Acreage | No |
| Sewer | Septic System |
| Size Depth | 468 Ft |
| Size Frontage | 180 Ft |
| Size Irregular | 180 X 468 Ft |
| Size Total Text | 180 X 468 Ft |
Rooms
| Level | Type | Length | Width | Dimensions |
|---|---|---|---|---|
| Second Level | Bedroom 4 | 4.51 m | 4.14 m | 4.51 m x 4.14 m |
| Second Level | Bedroom 5 | 5.18 m | 3.9 m | 5.18 m x 3.9 m |
| Second Level | Primary Bedroom | 6.09 m | 4.57 m | 6.09 m x 4.57 m |
| Second Level | Bedroom 3 | 3.96 m | 3.65 m | 3.96 m x 3.65 m |
| Main Level | Family Room | 4.87 m | 6.09 m | 4.87 m x 6.09 m |
| Main Level | Kitchen | 5.36 m | 4.87 m | 5.36 m x 4.87 m |
| Main Level | Kitchen | 4.29 m | 2.6 m | 4.29 m x 2.6 m |
| Main Level | Living Room | 4.87 m | 3.81 m | 4.87 m x 3.81 m |
| Main Level | Dining Room | 4.87 m | 3.81 m | 4.87 m x 3.81 m |
| Main Level | Office | 3.96 m | 3.65 m | 3.96 m x 3.65 m |
| Main Level | Bedroom | 3.74 m | 3.65 m | 3.74 m x 3.65 m |
| Main Level | Eating Area | 4.29 m | 4.87 m | 4.29 m x 4.87 m |
Contact Us
Contact us for more information
Gurinder Singh Bahia
Salesperson
102-23 Westmore Drive
Toronto, Ontario M9V 3Y7
(416) 740-4000
(416) 740-8314


















