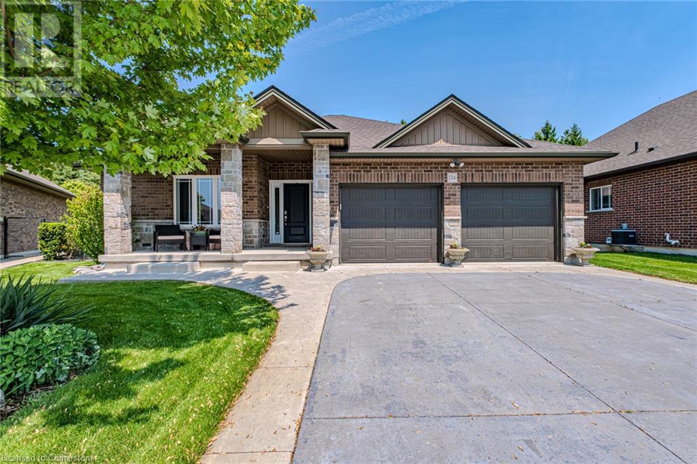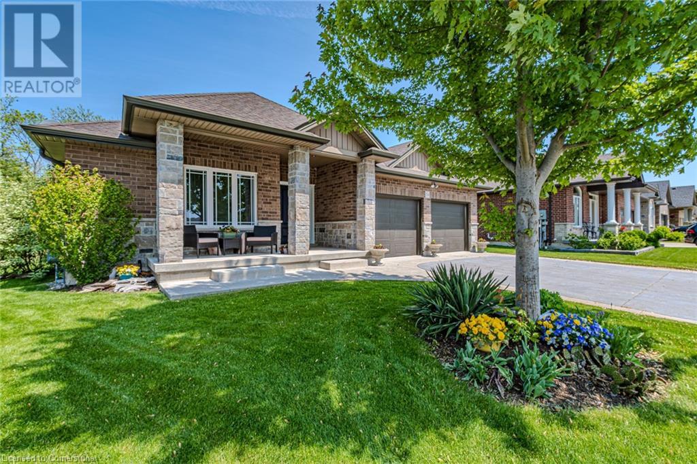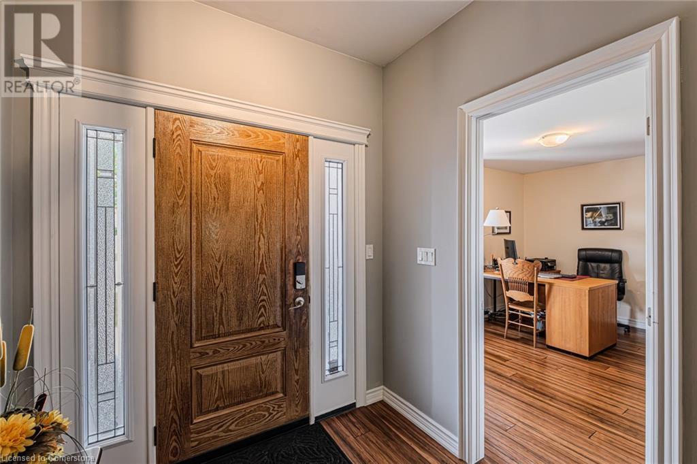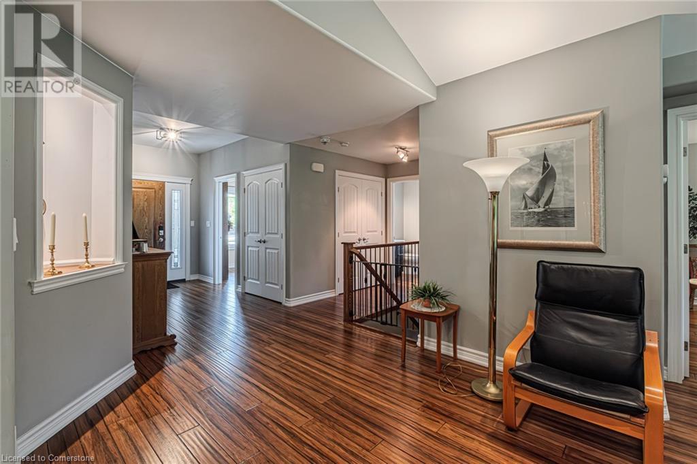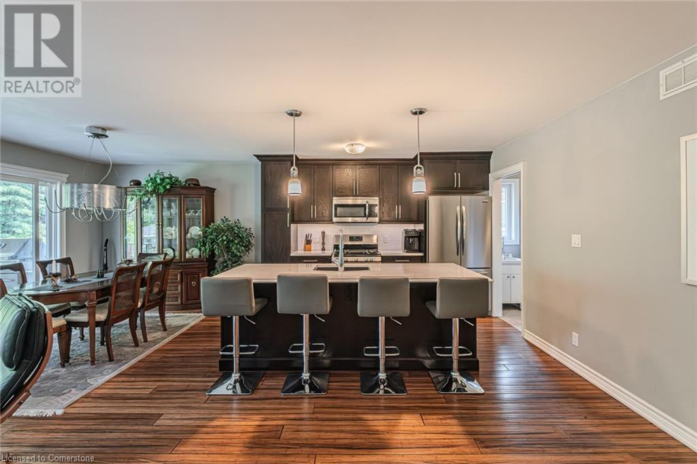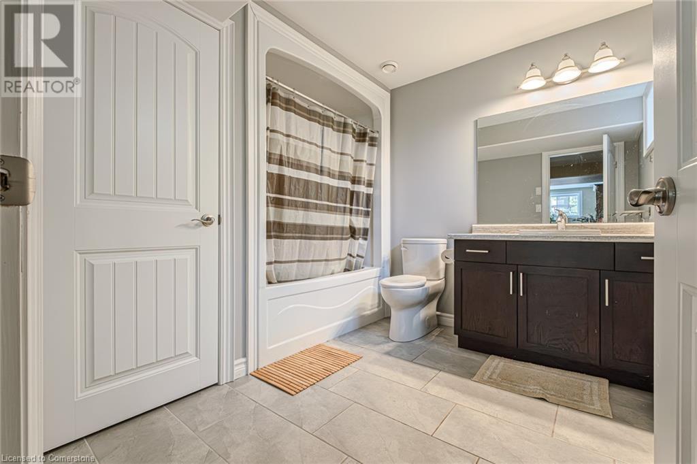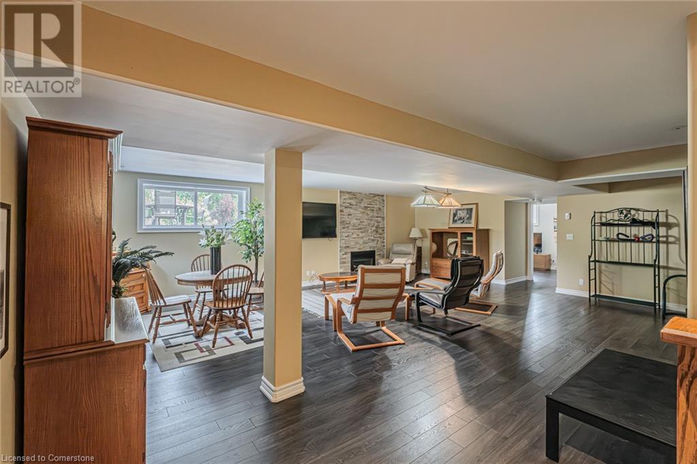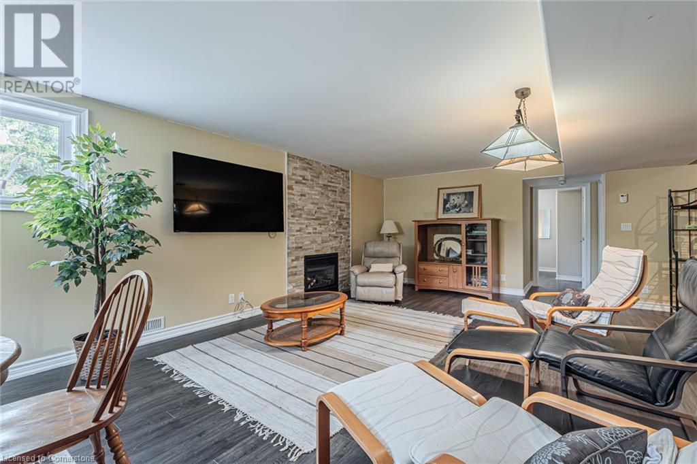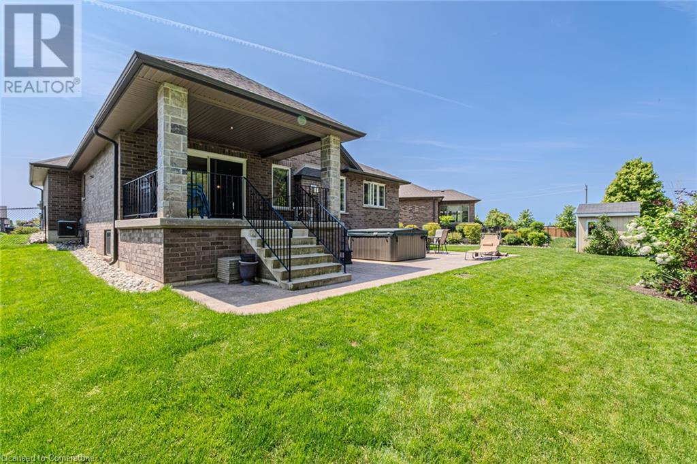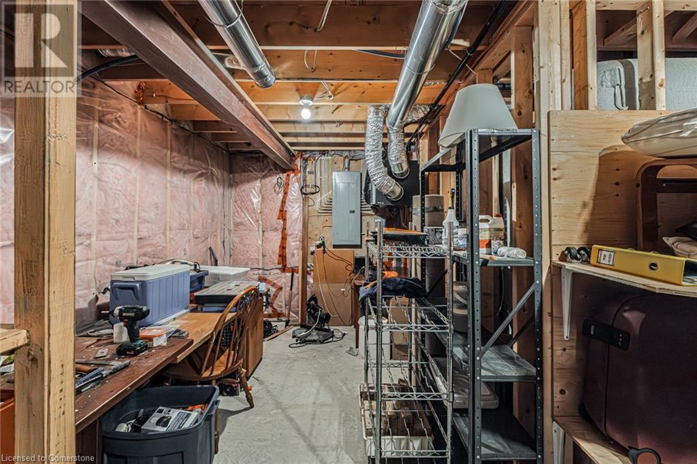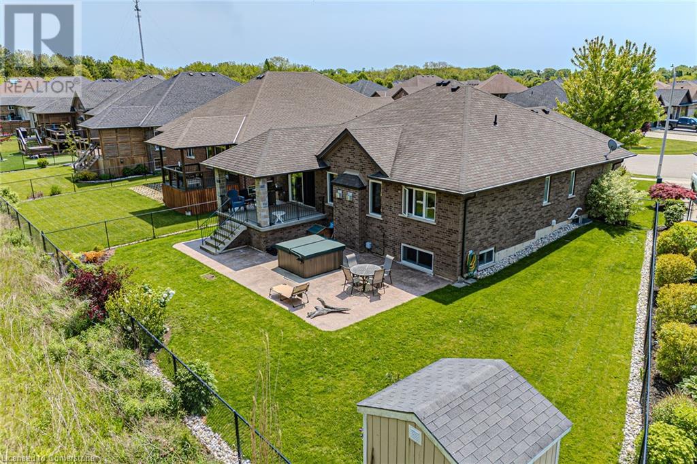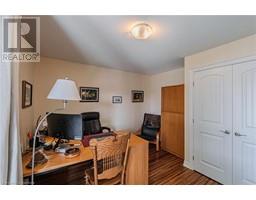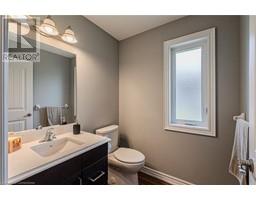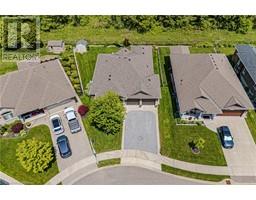134 Angler Avenue Port Dover, Ontario N0A 1N3
$924,900
Welcome to this beautifully maintained 1,397 sq. ft. brick bungalow! This home features hardwood floors throughout, a vaulted ceiling, and an abundance of natural light with picturesque views of greenspace from the living area. The spacious open-concept layout includes a cozy gas fireplace and a large kitchen that’s perfect for entertaining—complete with quartz countertops, a stylish backsplash, gas stove, and ample cupboard space. Offering 4 bedrooms and 3 bathrooms, this home provides plenty of space for families or guests. The main floor includes a convenient laundry room and access to a large backyard oasis with a hot tub and expansive deck, ideal for relaxing or hosting gatherings The finished basement adds incredible value with 2 additional bedrooms, a full bath, and a rec room with large lookout windows that flood the space with natural light. Conveniently located close to SHOPPING AND ALL AMENITIES JUST A FEW SHORT MINUTE SDRIVE TO LOCAL VINEYARDS, BREWERIES AND PORT DOVER BEACH! (id:50886)
Property Details
| MLS® Number | 40735155 |
| Property Type | Single Family |
| Amenities Near By | Beach |
| Community Features | Quiet Area, School Bus |
| Equipment Type | None |
| Features | Sump Pump, Automatic Garage Door Opener |
| Parking Space Total | 4 |
| Rental Equipment Type | None |
| Structure | Shed, Porch |
Building
| Bathroom Total | 3 |
| Bedrooms Above Ground | 2 |
| Bedrooms Below Ground | 2 |
| Bedrooms Total | 4 |
| Appliances | Dishwasher, Dryer, Refrigerator, Washer, Gas Stove(s), Window Coverings, Garage Door Opener, Hot Tub |
| Architectural Style | Bungalow |
| Basement Development | Finished |
| Basement Type | Full (finished) |
| Constructed Date | 2015 |
| Construction Style Attachment | Detached |
| Cooling Type | Central Air Conditioning |
| Exterior Finish | Brick, Stone |
| Fire Protection | Smoke Detectors |
| Fireplace Present | Yes |
| Fireplace Total | 2 |
| Foundation Type | Poured Concrete |
| Half Bath Total | 1 |
| Heating Fuel | Natural Gas |
| Heating Type | Forced Air |
| Stories Total | 1 |
| Size Interior | 2,561 Ft2 |
| Type | House |
| Utility Water | Municipal Water |
Parking
| Attached Garage |
Land
| Access Type | Road Access |
| Acreage | No |
| Land Amenities | Beach |
| Sewer | Municipal Sewage System |
| Size Frontage | 48 Ft |
| Size Total Text | Under 1/2 Acre |
| Zoning Description | R1-a |
Rooms
| Level | Type | Length | Width | Dimensions |
|---|---|---|---|---|
| Basement | Utility Room | 20'3'' x 16'3'' | ||
| Basement | 4pc Bathroom | Measurements not available | ||
| Basement | Bedroom | 12'6'' x 10'6'' | ||
| Basement | Bedroom | 12'6'' x 14'9'' | ||
| Basement | Family Room | 30'7'' x 25'8'' | ||
| Main Level | Other | 14'0'' x 7'11'' | ||
| Main Level | Other | 5'2'' x 5'0'' | ||
| Main Level | Foyer | 6'9'' x 9'3'' | ||
| Main Level | Dining Room | 9'8'' x 8'5'' | ||
| Main Level | 3pc Bathroom | Measurements not available | ||
| Main Level | Pantry | 6'3'' x 3'10'' | ||
| Main Level | 2pc Bathroom | Measurements not available | ||
| Main Level | Laundry Room | 10'2'' x 3'11'' | ||
| Main Level | Bedroom | 10'5'' x 13'2'' | ||
| Main Level | Primary Bedroom | 12'0'' x 16'2'' | ||
| Main Level | Eat In Kitchen | 9'8'' x 13'1'' | ||
| Main Level | Living Room | 21'5'' x 18'10'' |
https://www.realtor.ca/real-estate/28412706/134-angler-avenue-port-dover
Contact Us
Contact us for more information
Leo Carnevale
Salesperson
120 Matheson Blvd, East Unit#204
Mississauga, Ontario L4Z 1X1
(905) 366-8102

