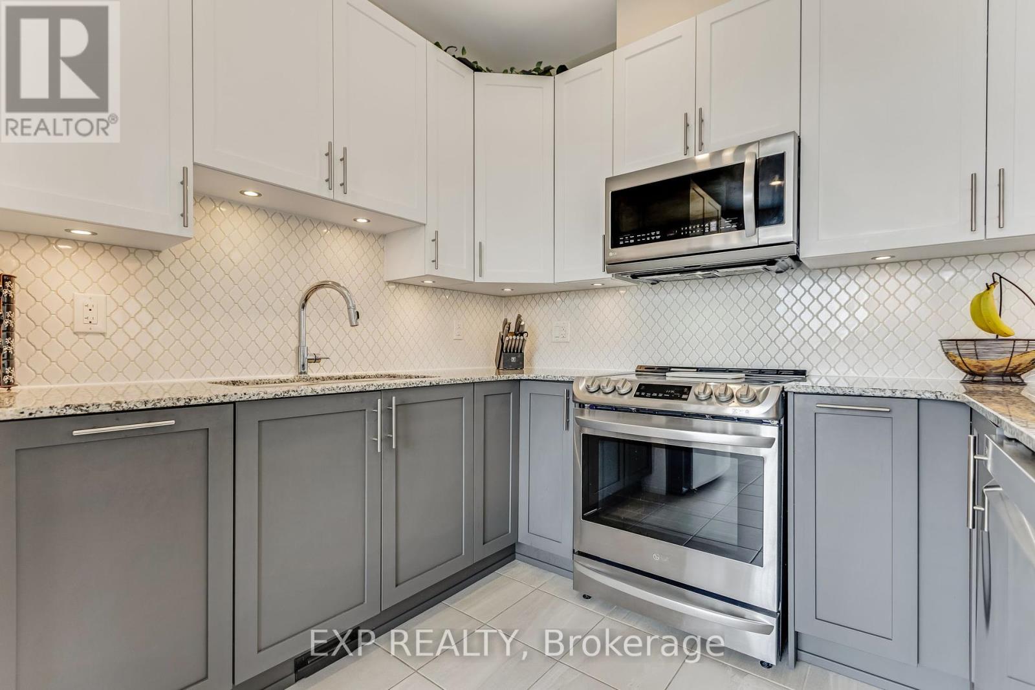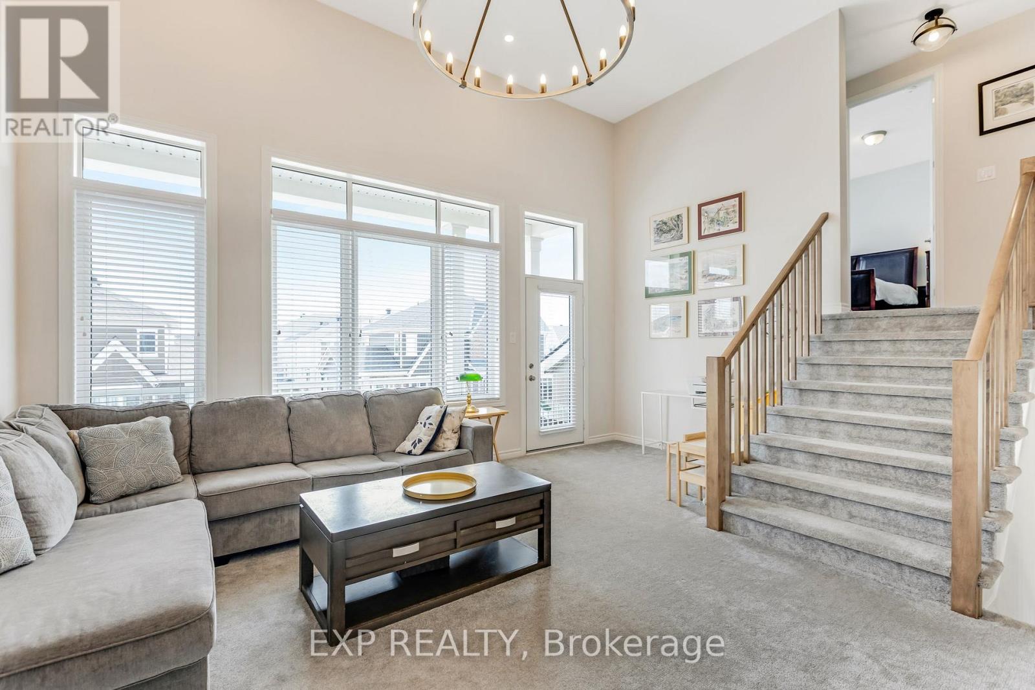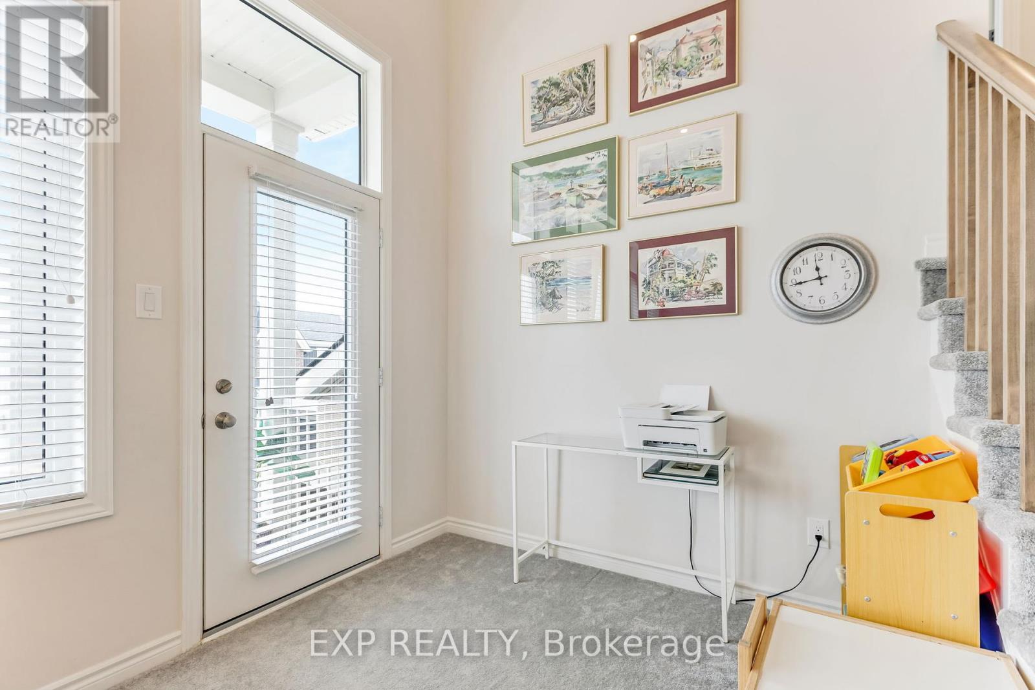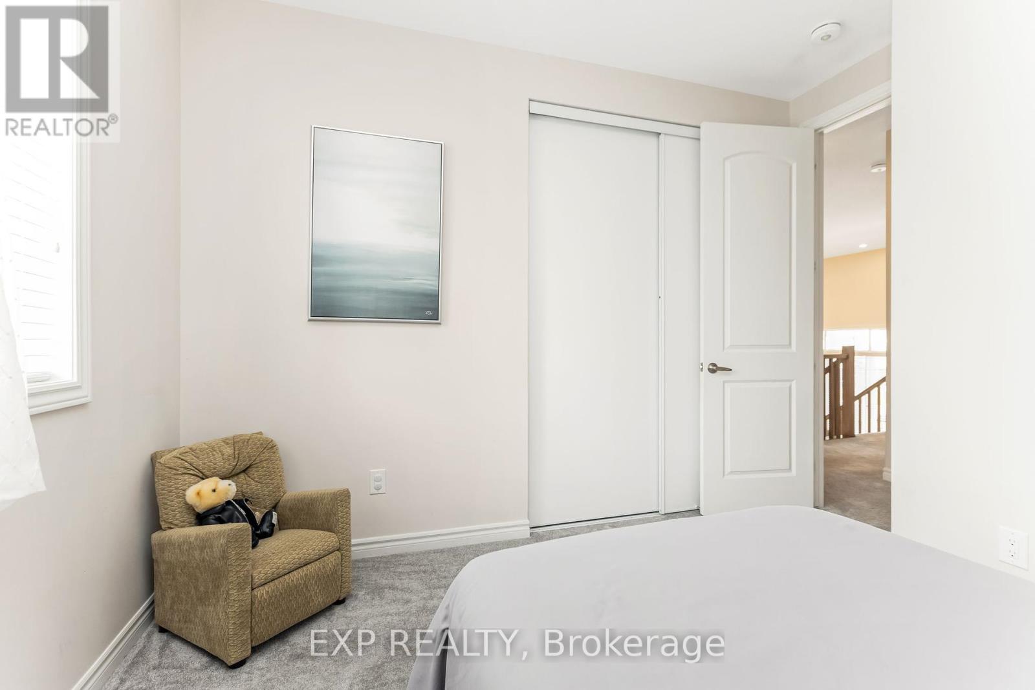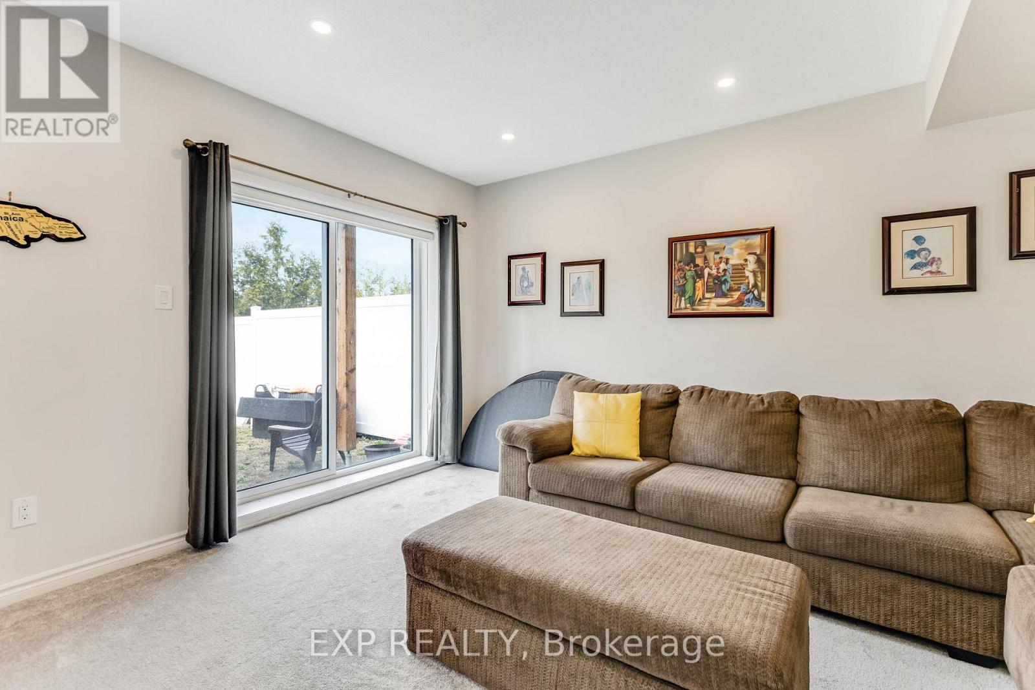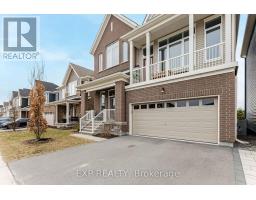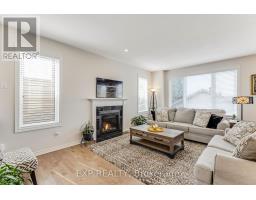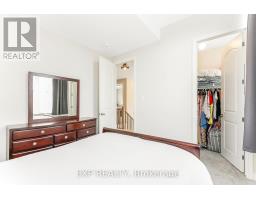134 Aubrais Crescent Ottawa, Ontario K1W 0N1
$989,900
OPEN HOUSE SATURDAY MAY 17 2-4 PM! Welcome to this beautifully designed 3-bedroom, 3.5-bathroom home offering comfort, space, and style across every level. From the moment you arrive, the charming front porch sets a warm and inviting tone. Step inside to a welcoming foyer and convenient powder room before entering the open-concept main level.The heart of the home features a spacious great room with a cozy fireplace, a bright dining area, and a modern kitchen complete with stainless steel appliances, under-cabinet lighting, ample cabinetry, a breakfast bar, and direct access to the rear balcony - perfect for morning coffee or evening relaxation. Pot lights throughout the main level add a warm ambiance, while the 9ft ceilings enhance the airy, open feel.Upstairs, a bright family room with access to the front balcony provides the ideal spot for movie nights or quiet reading. The large primary suite boasts a walk-in closet and a private 3-piece ensuite. Two additional bedrooms - one with its own walk-in closet - along with a full 3-piece bathroom and a dedicated laundry room complete the upper level.The fully finished basement adds even more living space with a generous rec area, a 3-piece bathroom, and walk-out access to the fully fenced backyard - an ideal setup for guests or growing families. Situated on a premium lot, this home benefits from the added privacy and versatility of a walkout basement. This home truly offers it all - space, functionality and thoughtful design in every detail. (id:50886)
Property Details
| MLS® Number | X12100459 |
| Property Type | Single Family |
| Community Name | 2012 - Chapel Hill South - Orleans Village |
| Amenities Near By | Public Transit, Place Of Worship, Schools |
| Community Features | Community Centre |
| Parking Space Total | 4 |
| Structure | Porch |
Building
| Bathroom Total | 4 |
| Bedrooms Above Ground | 3 |
| Bedrooms Total | 3 |
| Appliances | Dishwasher, Dryer, Hood Fan, Microwave, Stove, Washer, Refrigerator |
| Basement Development | Finished |
| Basement Features | Walk Out |
| Basement Type | Full (finished) |
| Construction Style Attachment | Detached |
| Cooling Type | Central Air Conditioning |
| Exterior Finish | Vinyl Siding, Brick |
| Fireplace Present | Yes |
| Fireplace Total | 1 |
| Foundation Type | Poured Concrete |
| Half Bath Total | 1 |
| Heating Fuel | Natural Gas |
| Heating Type | Forced Air |
| Stories Total | 2 |
| Size Interior | 2,000 - 2,500 Ft2 |
| Type | House |
| Utility Water | Municipal Water |
Parking
| Attached Garage | |
| Garage |
Land
| Acreage | No |
| Land Amenities | Public Transit, Place Of Worship, Schools |
| Sewer | Sanitary Sewer |
| Size Depth | 83 Ft ,3 In |
| Size Frontage | 42 Ft |
| Size Irregular | 42 X 83.3 Ft |
| Size Total Text | 42 X 83.3 Ft |
Rooms
| Level | Type | Length | Width | Dimensions |
|---|---|---|---|---|
| Second Level | Family Room | 3.66 m | 5.16 m | 3.66 m x 5.16 m |
| Second Level | Primary Bedroom | 3.66 m | 4.75 m | 3.66 m x 4.75 m |
| Second Level | Bedroom 2 | 3.51 m | 3.35 m | 3.51 m x 3.35 m |
| Second Level | Bedroom 3 | 3.35 m | 3.3 m | 3.35 m x 3.3 m |
| Basement | Recreational, Games Room | 6.96 m | 4.27 m | 6.96 m x 4.27 m |
| Main Level | Great Room | 3.66 m | 5.92 m | 3.66 m x 5.92 m |
| Main Level | Dining Room | 3.68 m | 4.6 m | 3.68 m x 4.6 m |
| Main Level | Kitchen | 2.77 m | 3.07 m | 2.77 m x 3.07 m |
Contact Us
Contact us for more information
Christian Charron
Salesperson
christiancharron.ca/
www.facebook.com/ChrisCharronEXP
424 Catherine St Unit 200
Ottawa, Ontario K1R 5T8
(866) 530-7737
(647) 849-3180
www.exprealty.ca/
















