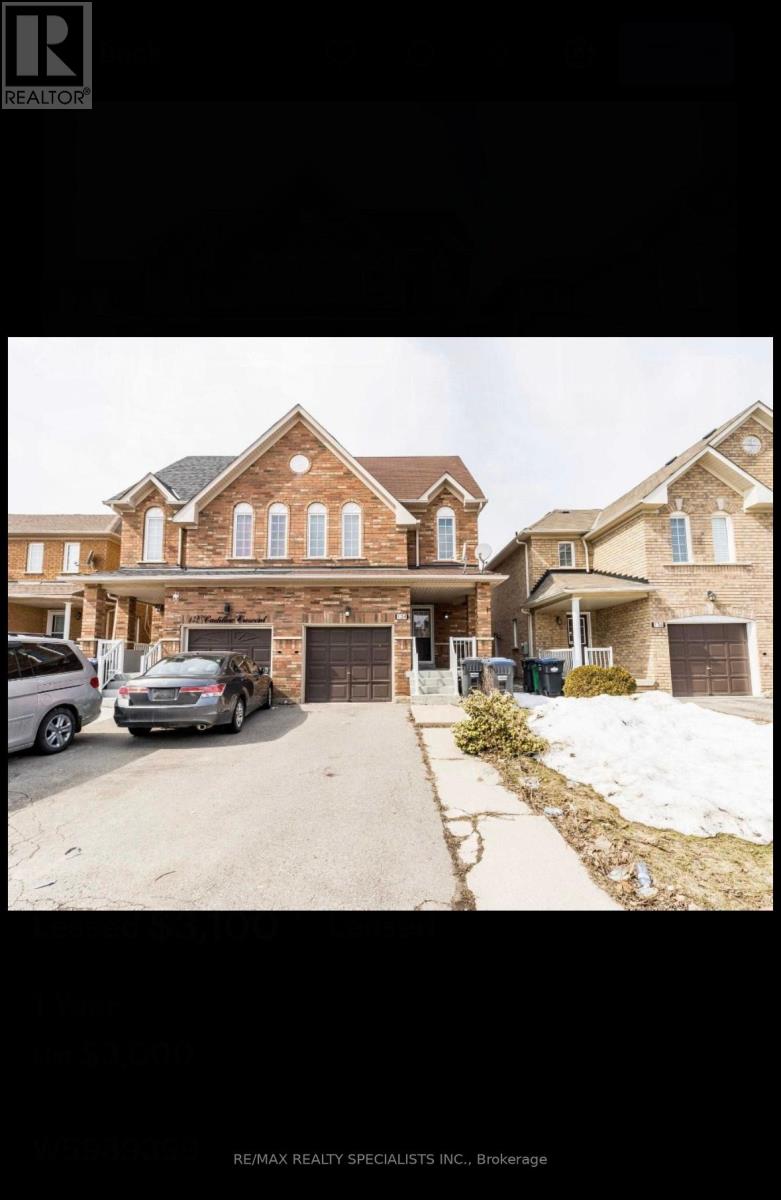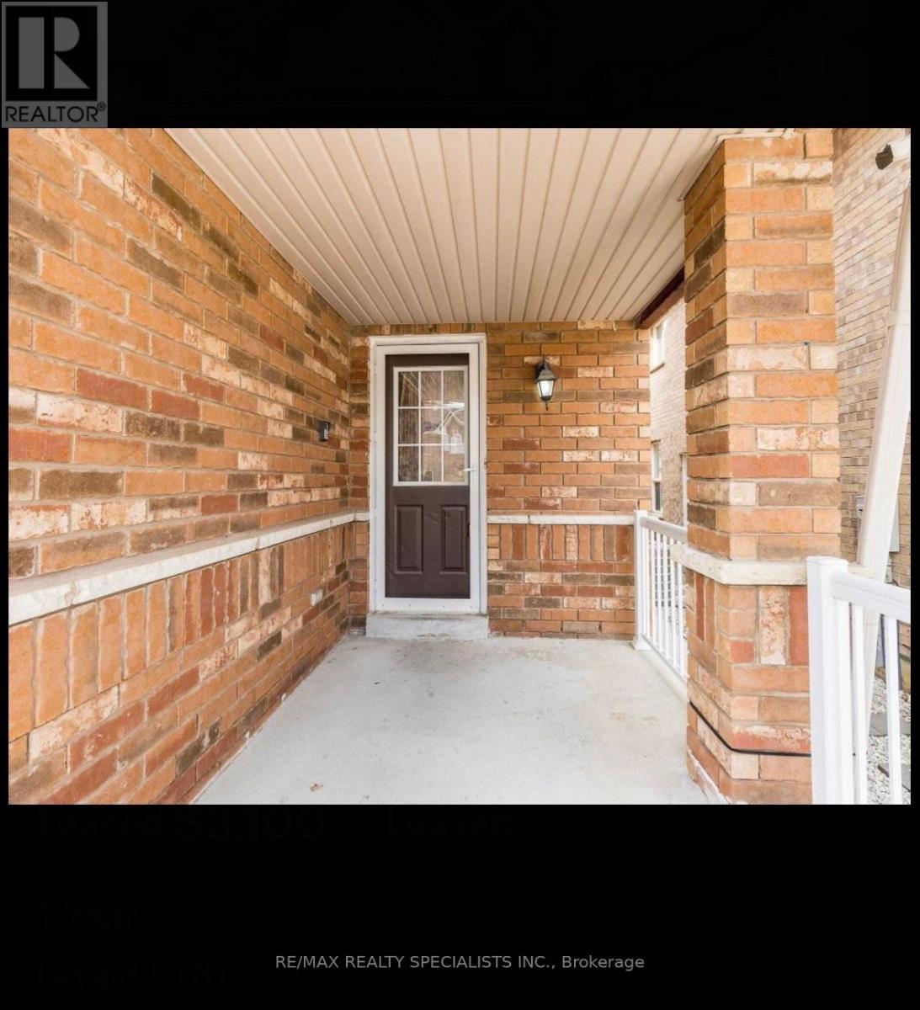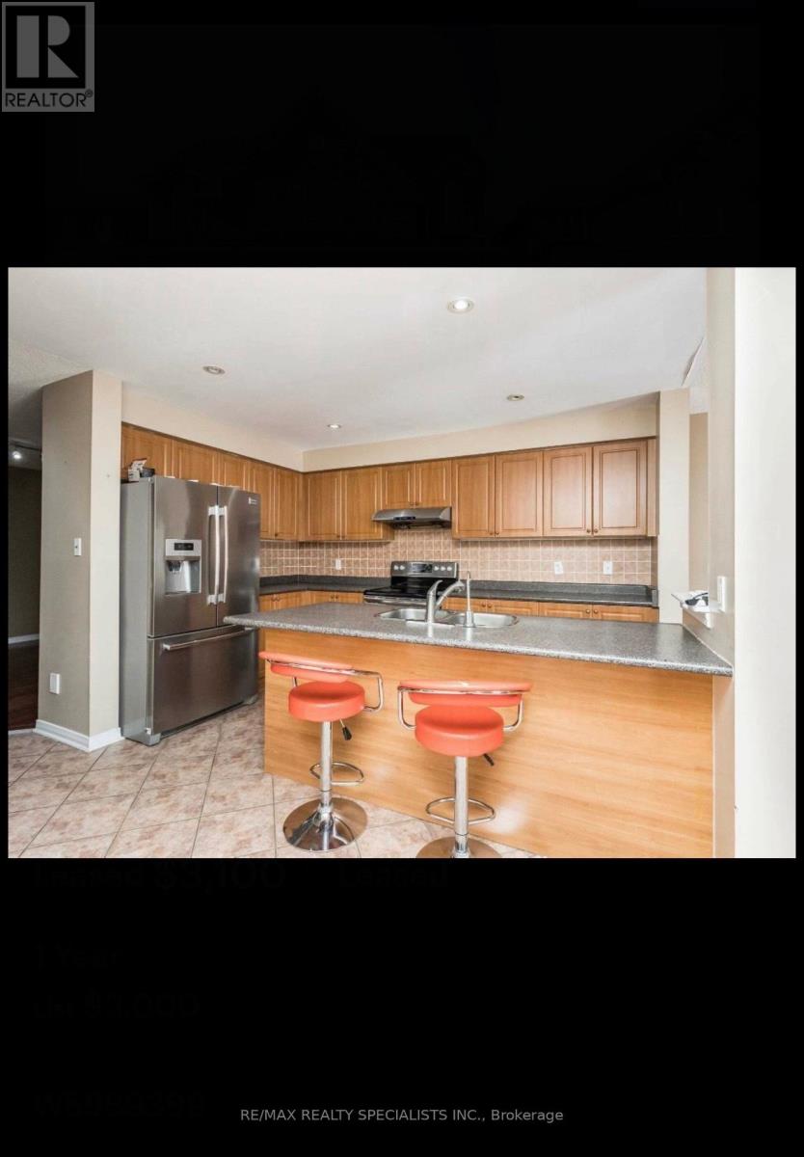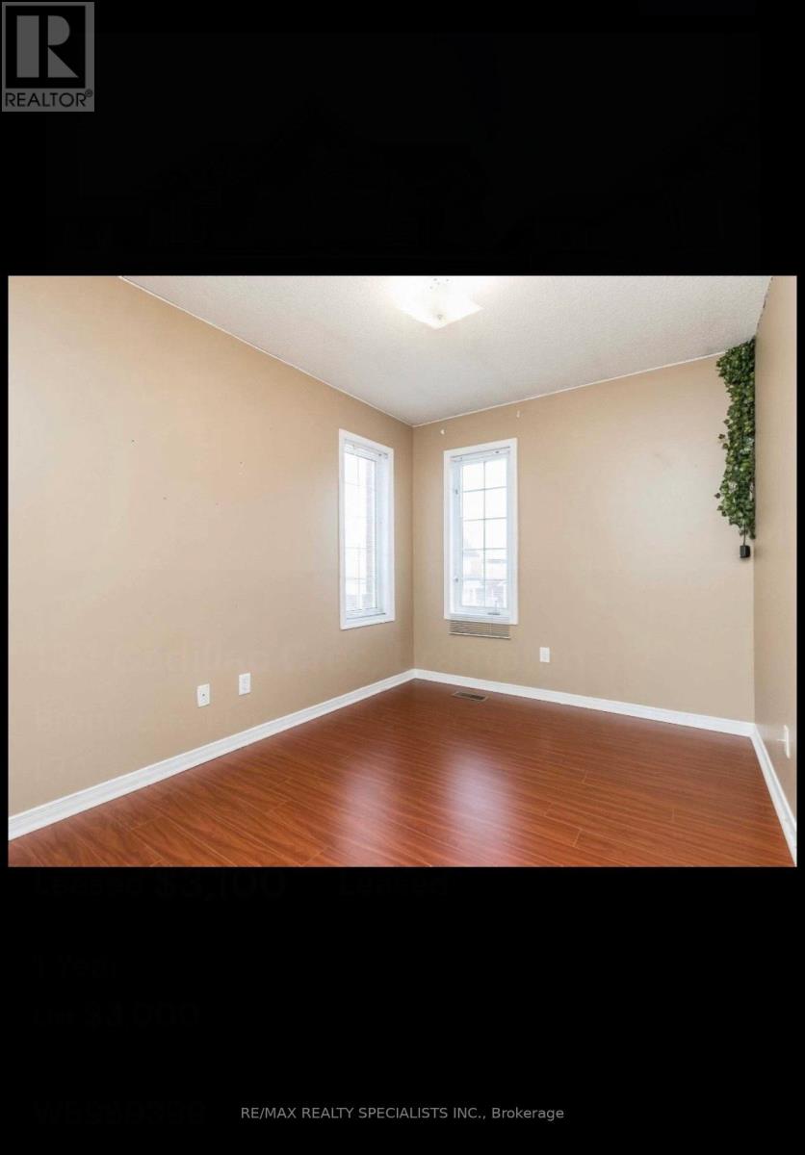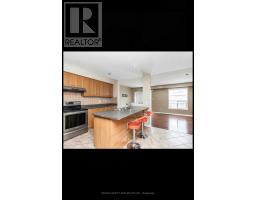134 Cadillac Crescent Brampton, Ontario L7A 3B4
$3,400 Monthly
Welcome to completely move-in ready home at 134 CADILLAC CRES ! This is a great opportunity for you, brick 2 Storey. Backyard with the opportunity for you to retreat and enjoy the family friendly neighbourhood of Echo Place.There is plenty of space to relax, BBQ, garden or build your own dream space.Peaceful &Safe Family Friendly Neighbourhood,Fully Functional Layout, Stunning Upgraded Kitchen & Bathroom,Plenty Of Natural Light, Massive Windows,Functional Layout, Stunning Kitchen & Bathroom, Plenty Of Natural Light.** BASEMENT IS INCLUDED ** **** EXTRAS **** Mstr Bdrm Attached To Balcony!! Double Door Entry W/ Huge Foyer! Garage Access! S/S Fridge, S/S Stove, Dishwasher, Washer/Dryer! (id:50886)
Property Details
| MLS® Number | W9393605 |
| Property Type | Single Family |
| Community Name | Fletcher's Meadow |
| AmenitiesNearBy | Hospital, Park, Public Transit, Place Of Worship, Schools |
| ParkingSpaceTotal | 3 |
Building
| BathroomTotal | 3 |
| BedroomsAboveGround | 4 |
| BedroomsBelowGround | 1 |
| BedroomsTotal | 5 |
| BasementDevelopment | Finished |
| BasementType | N/a (finished) |
| ConstructionStyleAttachment | Attached |
| CoolingType | Central Air Conditioning |
| ExteriorFinish | Brick |
| FlooringType | Laminate, Hardwood, Ceramic |
| FoundationType | Concrete |
| HalfBathTotal | 1 |
| HeatingFuel | Electric |
| HeatingType | Forced Air |
| StoriesTotal | 2 |
| SizeInterior | 1999.983 - 2499.9795 Sqft |
| Type | Row / Townhouse |
| UtilityWater | Municipal Water |
Parking
| Attached Garage |
Land
| Acreage | No |
| LandAmenities | Hospital, Park, Public Transit, Place Of Worship, Schools |
| Sewer | Sanitary Sewer |
Rooms
| Level | Type | Length | Width | Dimensions |
|---|---|---|---|---|
| Second Level | Loft | 2.1 m | 2.77 m | 2.1 m x 2.77 m |
| Second Level | Primary Bedroom | 5.8 m | 5.3 m | 5.8 m x 5.3 m |
| Second Level | Bedroom 2 | 2.7 m | 2.8 m | 2.7 m x 2.8 m |
| Second Level | Bedroom 3 | 4.2 m | 2.7 m | 4.2 m x 2.7 m |
| Second Level | Bedroom 4 | 3.6 m | 2.5 m | 3.6 m x 2.5 m |
| Basement | Recreational, Games Room | Measurements not available | ||
| Main Level | Living Room | 4.54 m | 3.93 m | 4.54 m x 3.93 m |
| Main Level | Family Room | 5.2 m | 3.5 m | 5.2 m x 3.5 m |
| Main Level | Kitchen | 3.8 m | 2.6 m | 3.8 m x 2.6 m |
| Main Level | Eating Area | 2.19 m | 1.95 m | 2.19 m x 1.95 m |
Utilities
| Cable | Available |
| Sewer | Available |
Interested?
Contact us for more information
Kamal Tamber
Salesperson
200-4310 Sherwoodtowne Blvd.
Mississauga, Ontario L4Z 4C4

