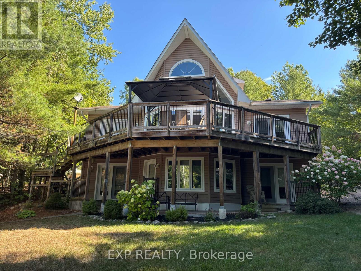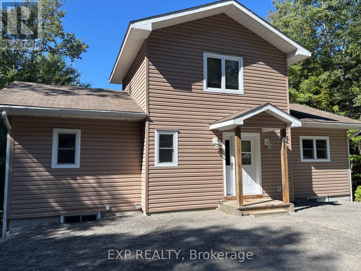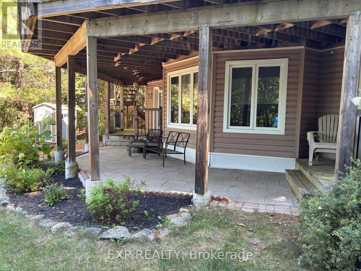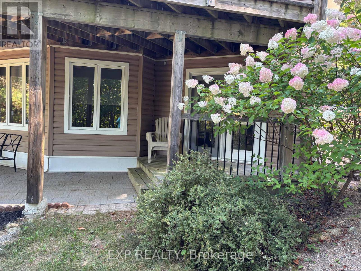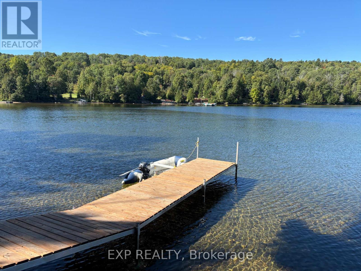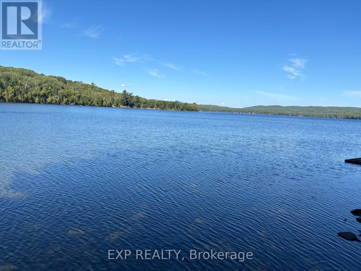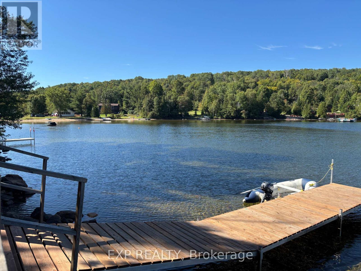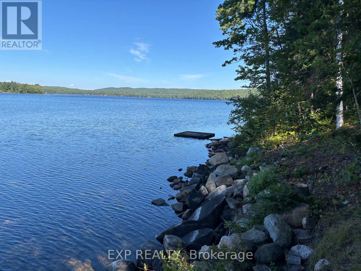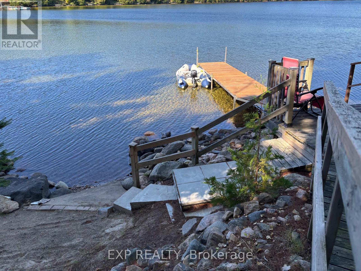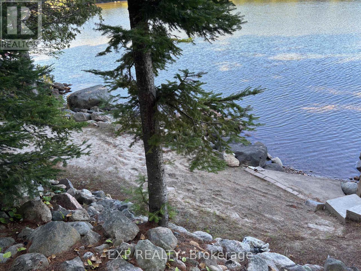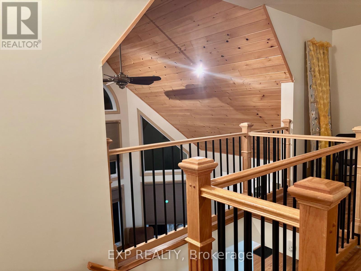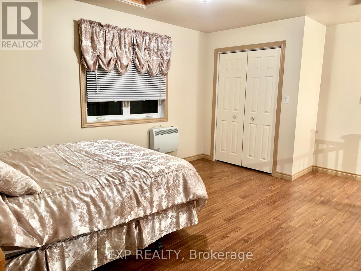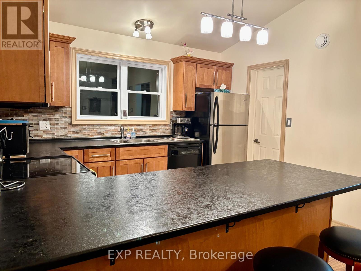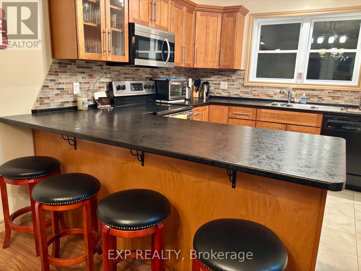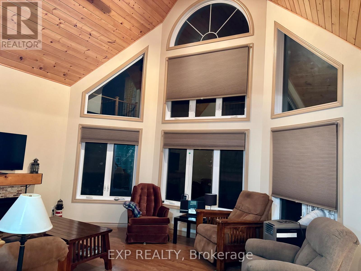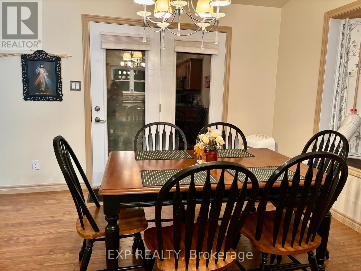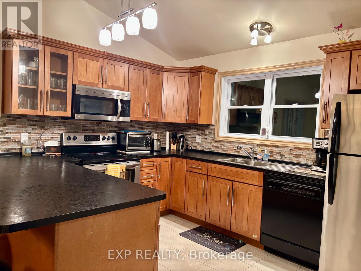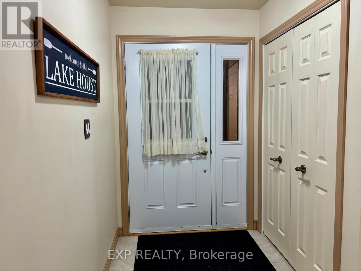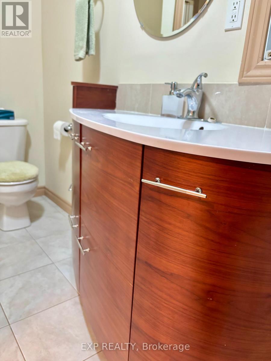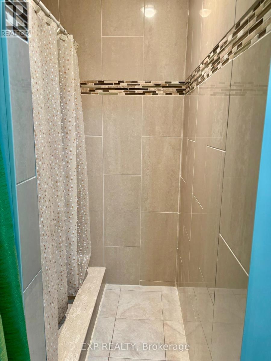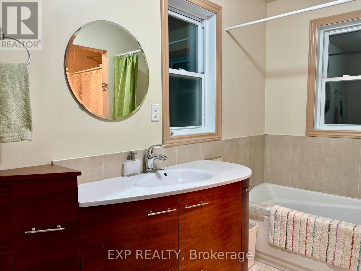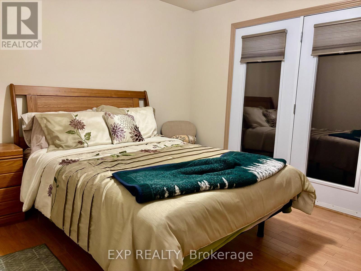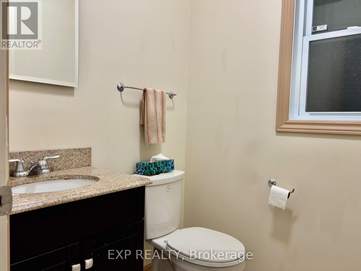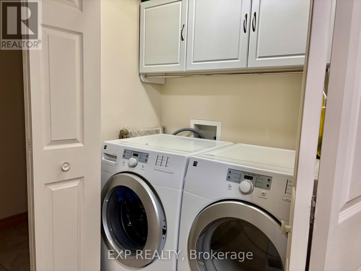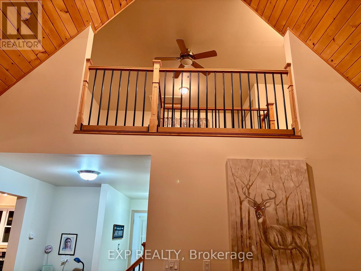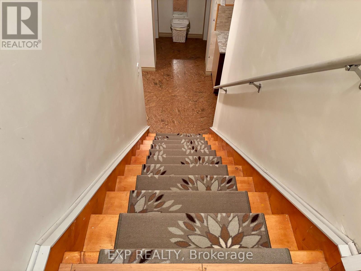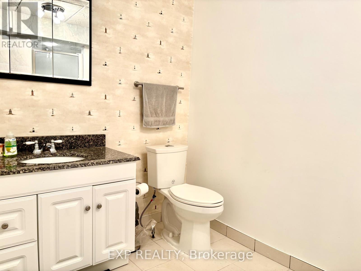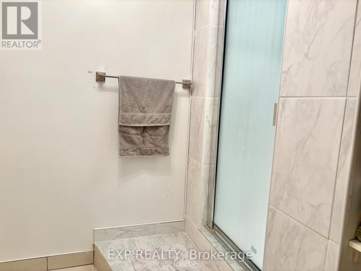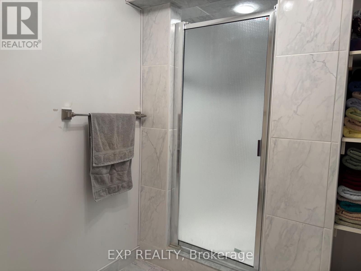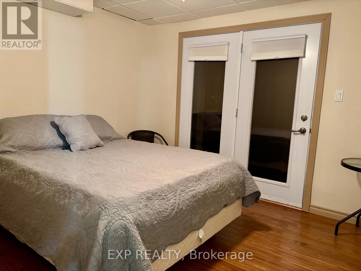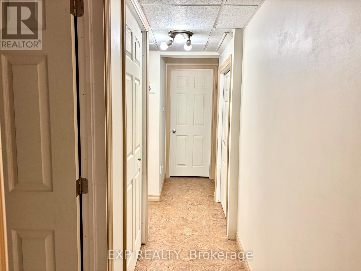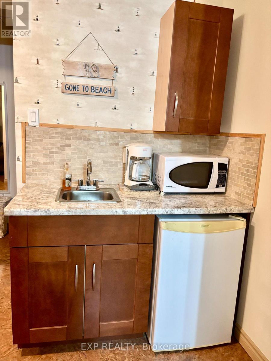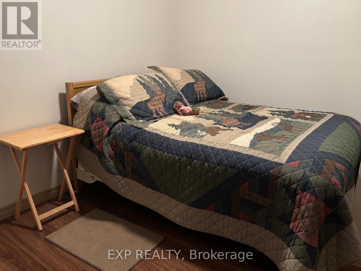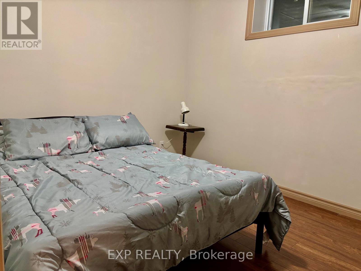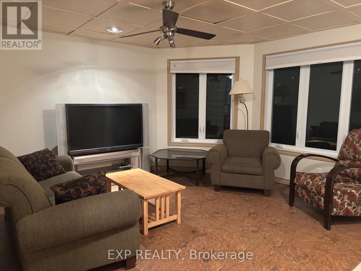134 Carson Heights Road Madawaska Valley, Ontario K0J 1B0
$925,500
Quiet quality and thoughtful design define this 4-season, 4-bedroom home or cottage on the sought-after shores of spring-fed Carson Lake. Set on a beautifully landscaped lot, a gently sloped and terraced path leads you to a sandy beachfront complete with a dock, seating area, and convenient storage ideal for long summer days by the water. The lake itself sparkles with natural beauty and charm, offering excellent swimming, fishing, and boating. With culvert and portage access to three additional lakes, there's always a new shoreline to explore. Step inside to find a bright and welcoming main floor, where a cathedral ceiling soars above the family room. The open-concept kitchen and dining area flow seamlessly together, all framed by a wall of windows that capture stunning lakefront views. The kitchen includes a walk-in pantry with a dedicated freezer to maximize efficiency for entertaining.The main floor also features a powder room and a spacious primary bedroom suite, complete with a walk-in closet and 4-piece ensuite. Both the primary bedroom and the main living areas offer direct access to a wraparound lakeside deck, amazing for dining, lounging, or simply soaking in the peaceful views. Downstairs, the walkout lower level offers three additional bedrooms and a relaxed living space with a built-in bar, all opening onto a lakeside patio and into the beautifully maintained backyard. From here, you're just steps from enjoying calm, western-facing shoreline, magnificent sunsets and quiet evenings by the water. (id:50886)
Property Details
| MLS® Number | X12439060 |
| Property Type | Single Family |
| Community Name | 570 - Madawaska Valley |
| Easement | Other |
| Equipment Type | Propane Tank |
| Features | Sump Pump |
| Parking Space Total | 6 |
| Rental Equipment Type | Propane Tank |
| Structure | Shed |
| View Type | Lake View, View Of Water, Direct Water View |
| Water Front Type | Waterfront |
Building
| Bathroom Total | 3 |
| Bedrooms Above Ground | 5 |
| Bedrooms Total | 5 |
| Age | 6 To 15 Years |
| Amenities | Fireplace(s) |
| Appliances | Water Heater, Dishwasher, Dryer, Freezer, Hood Fan, Microwave, Stove, Washer, Refrigerator |
| Basement Development | Finished |
| Basement Features | Walk Out |
| Basement Type | Full (finished) |
| Construction Style Attachment | Detached |
| Cooling Type | Window Air Conditioner |
| Exterior Finish | Vinyl Siding |
| Fireplace Present | Yes |
| Fireplace Total | 1 |
| Foundation Type | Insulated Concrete Forms |
| Half Bath Total | 1 |
| Heating Fuel | Propane |
| Heating Type | Radiant Heat |
| Stories Total | 2 |
| Size Interior | 1,100 - 1,500 Ft2 |
| Type | House |
Parking
| No Garage |
Land
| Access Type | Public Road, Private Docking |
| Acreage | No |
| Sewer | Septic System |
| Size Depth | 293 Ft ,4 In |
| Size Frontage | 165 Ft ,3 In |
| Size Irregular | 165.3 X 293.4 Ft ; A Slight Curve Out At The Water |
| Size Total Text | 165.3 X 293.4 Ft ; A Slight Curve Out At The Water |
Rooms
| Level | Type | Length | Width | Dimensions |
|---|---|---|---|---|
| Second Level | Bedroom 5 | 4.64 m | 5.2 m | 4.64 m x 5.2 m |
| Lower Level | Bedroom 3 | Measurements not available | ||
| Lower Level | Bedroom 4 | 2.69 m | 3.35 m | 2.69 m x 3.35 m |
| Lower Level | Family Room | 5.1 m | 4.05 m | 5.1 m x 4.05 m |
| Lower Level | Utility Room | 2.3 m | 3.24 m | 2.3 m x 3.24 m |
| Lower Level | Bathroom | 2.3 m | 2.5 m | 2.3 m x 2.5 m |
| Lower Level | Other | 1.33 m | 1.52 m | 1.33 m x 1.52 m |
| Lower Level | Bedroom 2 | 3.33 m | 3.32 m | 3.33 m x 3.32 m |
| Main Level | Bedroom | 4.73 m | 3.52 m | 4.73 m x 3.52 m |
| Main Level | Dining Room | 3.34 m | 3.52 m | 3.34 m x 3.52 m |
| Main Level | Kitchen | 3.1 m | 3.48 m | 3.1 m x 3.48 m |
| Main Level | Living Room | 5.24 m | 4.18 m | 5.24 m x 4.18 m |
| Main Level | Bathroom | 3.54 m | 3.12 m | 3.54 m x 3.12 m |
| Main Level | Foyer | 3.6 m | 1.62 m | 3.6 m x 1.62 m |
| Main Level | Laundry Room | 1.8 m | 1 m | 1.8 m x 1 m |
Utilities
| Electricity | Installed |
| Wireless | Available |
Contact Us
Contact us for more information
Barb Kraft Kuiack
Broker
www.availableproperty.ca/
173 Raglan Street South
Renfrew, Ontario K7V 1R2
(866) 530-7737
(647) 849-3180
www.exprealty.ca/
Al Schutt
Salesperson
www.availableproperty.ca/
173 Raglan Street South
Renfrew, Ontario K7V 1R2
(866) 530-7737
(647) 849-3180
www.exprealty.ca/

