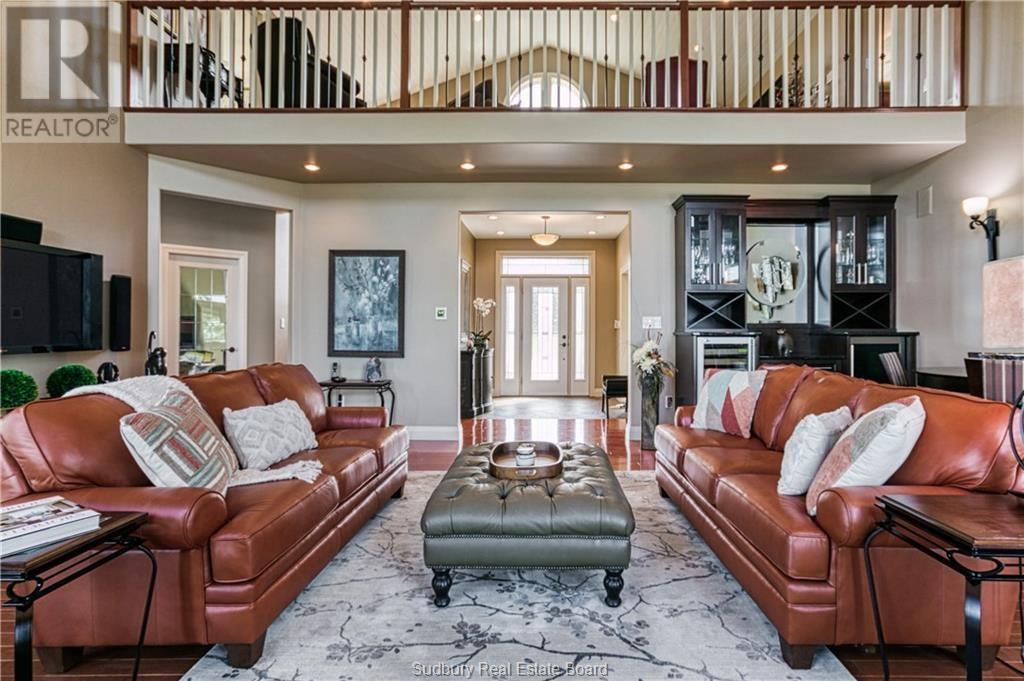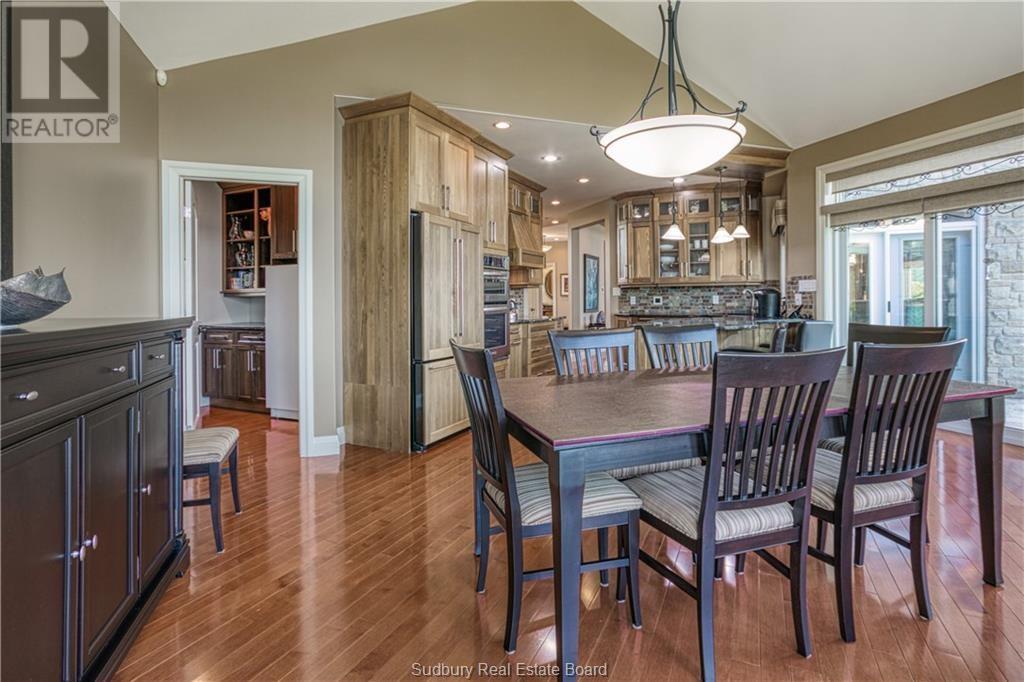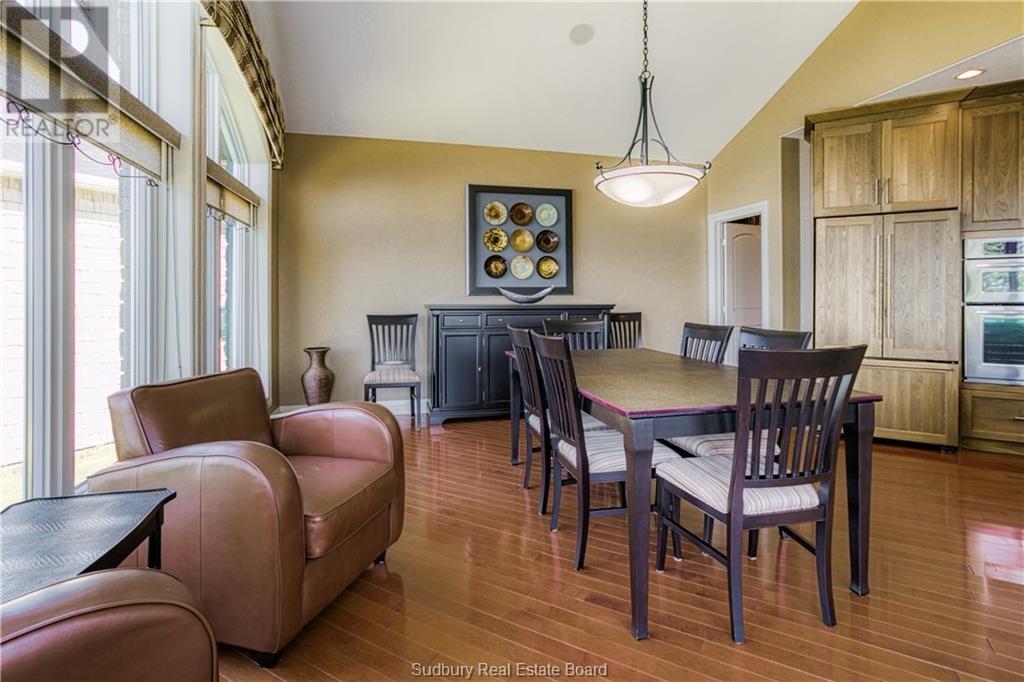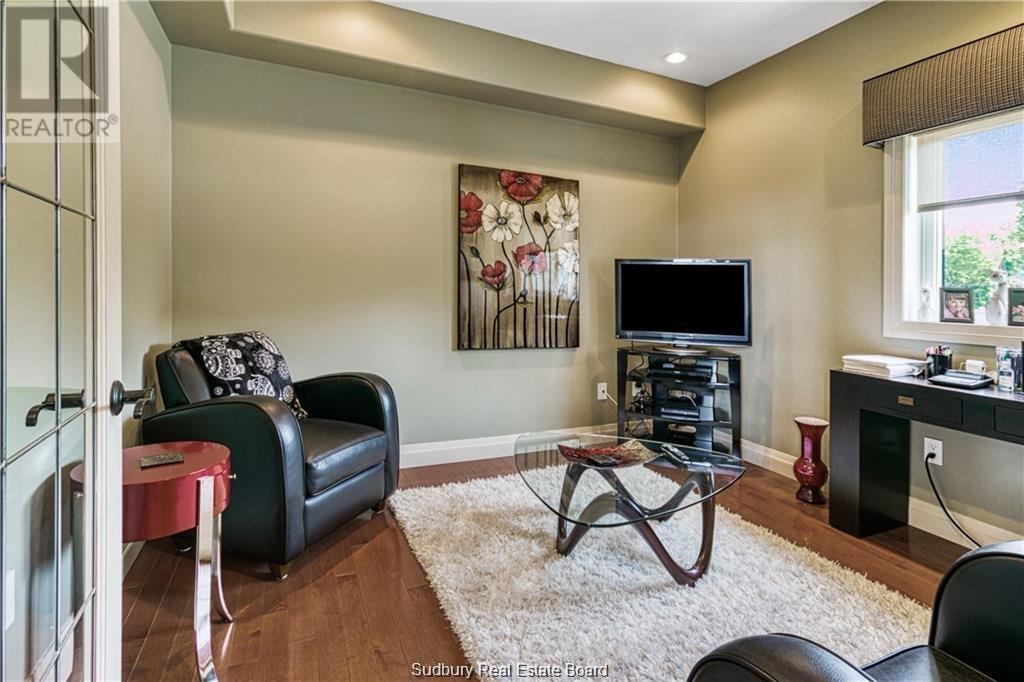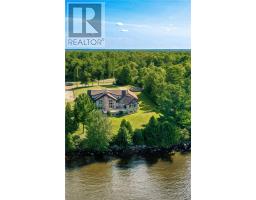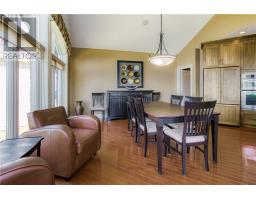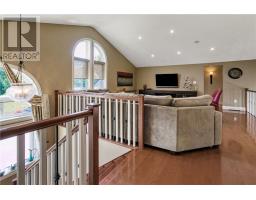134 Du Lac Drive Sturgeon Falls, Ontario P2B 2X8
$1,399,000
Experience the pinnacle of waterfront living in this breathtaking 3 bedroom, 4 bathroom estate located on the shores of one of Ontario’s premier lakes. This exceptional property invites you into luxurious living on a gently sweeping, south-facing lot. Spanning 3,866 square feet, the focal point is an awe-inspiring great room, highlighted by a cathedral ceiling and mesmerizing floor-to-ceiling stone fireplace. Culinary enthusiasts will revel in the custom cherrywood kitchen, with high-end appliances, a butler’s pantry, and abundant cabinetry. The adjoining dining area provides a scenic backdrop, making each meal a picturesque event. The main floor primary suite offers a sanctuary of its own. It features a spa-like ensuite bathroom and an expansive walk-in closet. Loft-style upper level contains a family room and two generously sized bedrooms; each boasting ensuites, ensuring privacy and convenience for family and guests. Crafted by the original owners with commercial-quality construction and a state-of-the-art geothermal heating system, this home delivers both sustainability and comfort. Additional amenities include an electronic wood lift for easy firewood access to the great room, a concrete pad for that future 24 x 24 detached garage, main floor laundry room, main floor office and multiple patio walkouts including hardscape patio and tranquil lake views. Merely 5 minutes from Sturgeon Falls offering proximity to local conveniences and restaurants. This pristine estate offers a peaceful retreat and an invigorating lifestyle. Every detail is meticulously crafted for comfort and style, making it an ideal setting for both cozy family gatherings and grand entertaining. A rare find, this estate promises an unparalleled living experience. Ready to be cherished by new owners, 134 Du Lac Drive is more than just a home—it's a lifestyle. Don't miss out. (id:50886)
Property Details
| MLS® Number | 2119366 |
| Property Type | Single Family |
| EquipmentType | None |
| RentalEquipmentType | None |
| WaterFrontType | Waterfront |
Building
| BathroomTotal | 4 |
| BedroomsTotal | 3 |
| BasementType | Full |
| CoolingType | Central Air Conditioning |
| ExteriorFinish | Stone |
| FireplaceFuel | Wood |
| FireplacePresent | Yes |
| FireplaceTotal | 1 |
| FireplaceType | Woodstove |
| FlooringType | Hardwood, Tile |
| FoundationType | Concrete |
| HalfBathTotal | 1 |
| HeatingType | Forced Air, In Floor Heating |
| RoofMaterial | Asphalt Shingle |
| RoofStyle | Unknown |
| StoriesTotal | 2 |
| Type | House |
| UtilityWater | Drilled Well |
Parking
| Attached Garage |
Land
| Acreage | No |
| Sewer | Septic System |
| SizeTotalText | 32,670 - 43,559 Sqft (3/4 - 1 Ac) |
| ZoningDescription | Sr (shoreline Residential) |
Rooms
| Level | Type | Length | Width | Dimensions |
|---|---|---|---|---|
| Second Level | Bedroom | 11'7 x 11'7 | ||
| Second Level | 3pc Ensuite Bath | Measurements not available | ||
| Second Level | Family Room | 18 x 24'10 | ||
| Second Level | 3pc Ensuite Bath | Measurements not available | ||
| Second Level | Bedroom | 11'5 x 13'10 | ||
| Main Level | 4pc Ensuite Bath | Measurements not available | ||
| Main Level | 2pc Bathroom | Measurements not available | ||
| Main Level | Den | 11'5 x 11'6 | ||
| Main Level | Living Room | 22 x 25 | ||
| Main Level | Dining Room | 15'3 x 19'4 | ||
| Main Level | Pantry | 6'7 x 8 | ||
| Main Level | Laundry Room | 7'7 x 9'10 | ||
| Main Level | Kitchen | 12 x 15'4 | ||
| Main Level | Primary Bedroom | 18'10 x 24'3 | ||
| Main Level | Foyer | 8'9 x 11'4 |
https://www.realtor.ca/real-estate/27490360/134-du-lac-drive-sturgeon-falls
Interested?
Contact us for more information
Luke Smith
Broker of Record
353 Lorne Street
Sudbury, Ontario P3C 4R1
Dustin Camiletti
Salesperson
767 Barrydowne Rd Unit 203-W
Sudbury, Ontario P3E 3T6


















