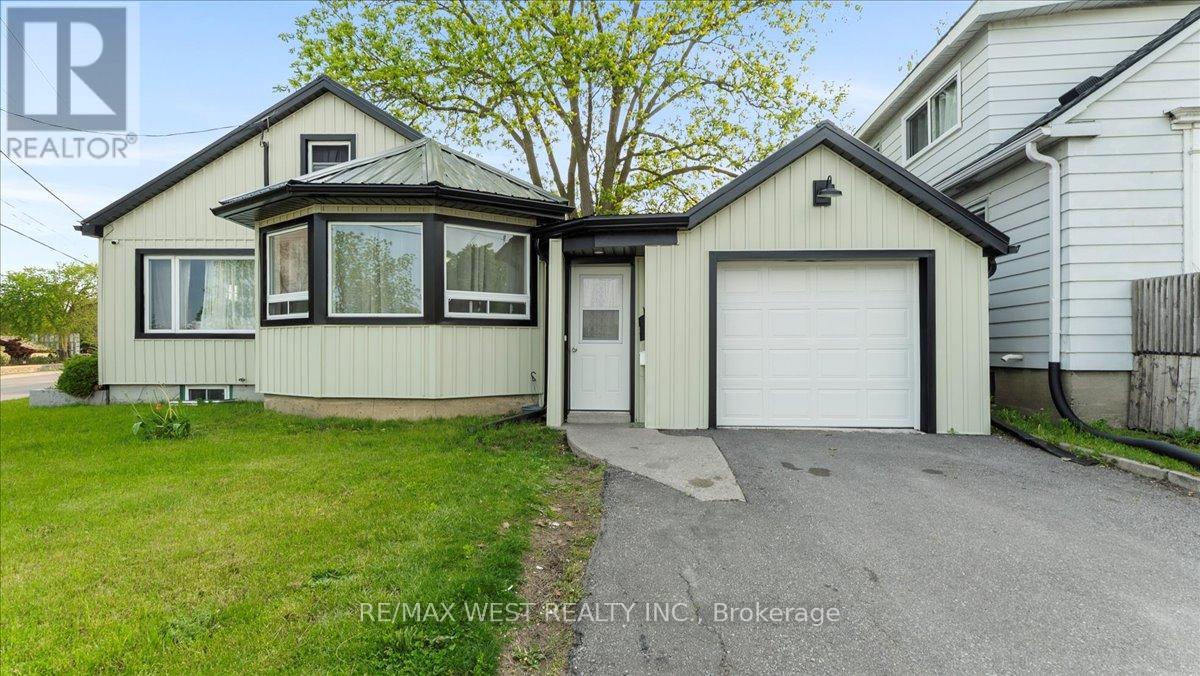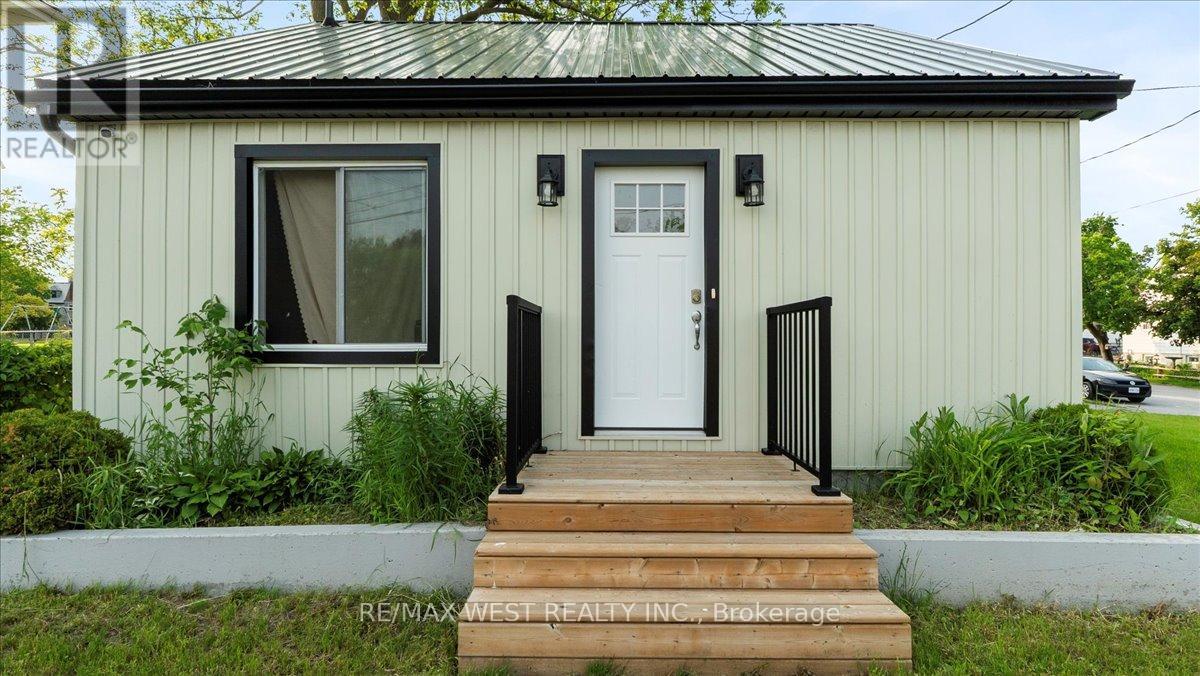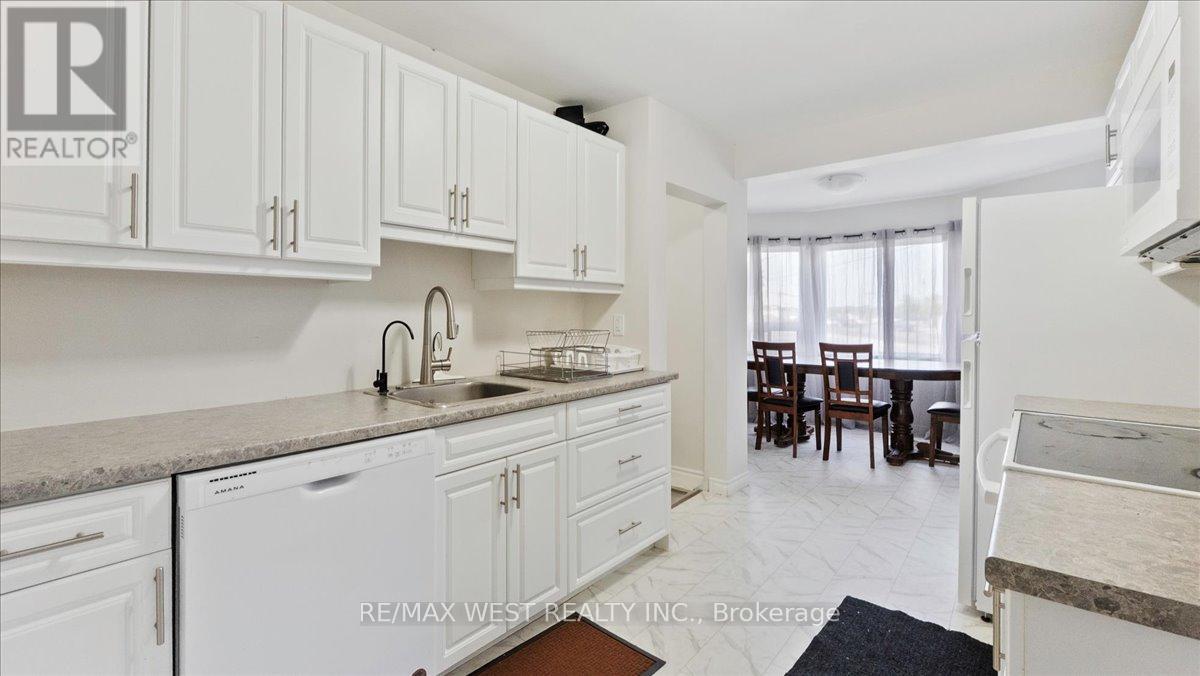134 Dundas Street W Belleville, Ontario K8P 1A5
$375,000
134 Dundas Street West, Belleville Renovated Home with Income Potential in a Great LocationThis updated 3 bedroom, 2 bathroom home sits on a corner lot right across from Zwicks Park, just steps from the Bayshore Trail, marina, and waterfront. It's a great location quiet and scenic, but still close to everything you need.The main floor has a bright, open living and dining area, a fully renovated kitchen, two bedrooms, and a full bathroom. Upstairs is a large loft-style primary suite with its own private ensuitegreat for added privacy or guests.The backyard is fully fenced and perfect for relaxing or entertaining. Theres also a spacious mudroom with garage access, a full basement you can finish to your liking, and plenty of major updates already done: new roof, windows, siding, doors, and flooring.Whether you're looking for a move in-ready home with modern finishes or a property that could generate rental income, this one has strong potential on both fronts. (id:50886)
Property Details
| MLS® Number | X12195748 |
| Property Type | Single Family |
| Community Name | Belleville Ward |
| Amenities Near By | Public Transit |
| Community Features | School Bus |
| Equipment Type | Water Heater |
| Parking Space Total | 2 |
| Rental Equipment Type | Water Heater |
Building
| Bathroom Total | 2 |
| Bedrooms Above Ground | 3 |
| Bedrooms Total | 3 |
| Age | 51 To 99 Years |
| Appliances | Water Heater, Dryer, Stove, Washer, Refrigerator |
| Basement Type | Full |
| Construction Style Attachment | Detached |
| Cooling Type | None |
| Exterior Finish | Vinyl Siding |
| Foundation Type | Poured Concrete |
| Half Bath Total | 1 |
| Heating Fuel | Natural Gas |
| Heating Type | Forced Air |
| Stories Total | 2 |
| Size Interior | 700 - 1,100 Ft2 |
| Type | House |
| Utility Water | Municipal Water |
Parking
| Attached Garage | |
| Garage |
Land
| Acreage | No |
| Fence Type | Fenced Yard |
| Land Amenities | Public Transit |
| Sewer | Sanitary Sewer |
| Size Depth | 56 Ft |
| Size Frontage | 59 Ft ,6 In |
| Size Irregular | 59.5 X 56 Ft |
| Size Total Text | 59.5 X 56 Ft|under 1/2 Acre |
| Zoning Description | R4 |
Rooms
| Level | Type | Length | Width | Dimensions |
|---|---|---|---|---|
| Lower Level | Other | 3.19 m | 7.09 m | 3.19 m x 7.09 m |
| Lower Level | Other | 3.17 m | 6.03 m | 3.17 m x 6.03 m |
| Main Level | Kitchen | 3.56 m | 2.62 m | 3.56 m x 2.62 m |
| Main Level | Living Room | 3.5 m | 3.83 m | 3.5 m x 3.83 m |
| Main Level | Bedroom | 3.41 m | 2.52 m | 3.41 m x 2.52 m |
| Main Level | Bedroom | 3.43 m | 2.01 m | 3.43 m x 2.01 m |
| Main Level | Dining Room | 2.59 m | 3.77 m | 2.59 m x 3.77 m |
| Main Level | Bathroom | 2.06 m | 1.75 m | 2.06 m x 1.75 m |
| Upper Level | Primary Bedroom | 7.03 m | 3.68 m | 7.03 m x 3.68 m |
| Upper Level | Bathroom | 1.67 m | 1.42 m | 1.67 m x 1.42 m |
Utilities
| Cable | Installed |
| Electricity | Installed |
| Sewer | Installed |
Contact Us
Contact us for more information
Frank Leo
Broker
(416) 917-5466
www.youtube.com/embed/GnuC6hHH1cQ
www.getleo.com/
www.facebook.com/frankleoandassociates/?view_public_for=387109904730705
twitter.com/GetLeoTeam
www.linkedin.com/in/frank-leo-a9770445/
(416) 760-0600
(416) 760-0900







