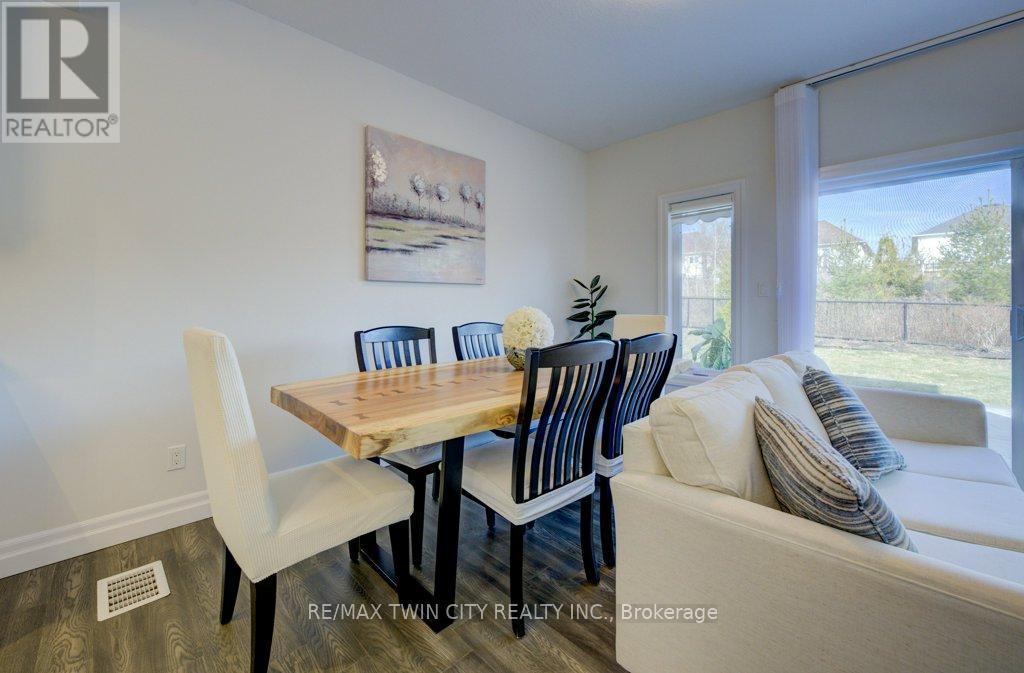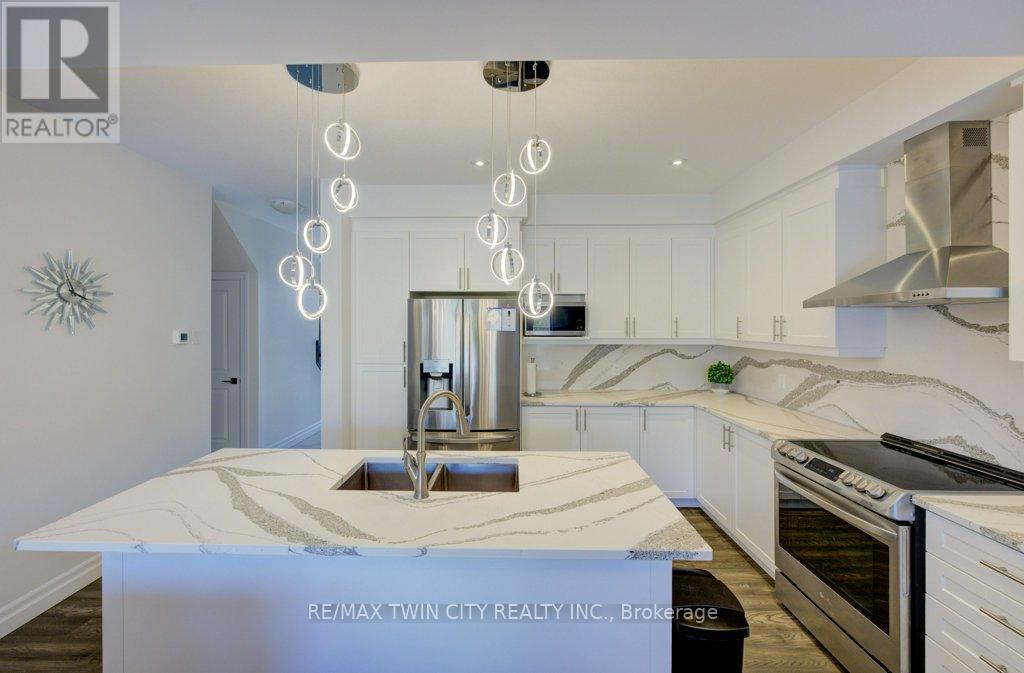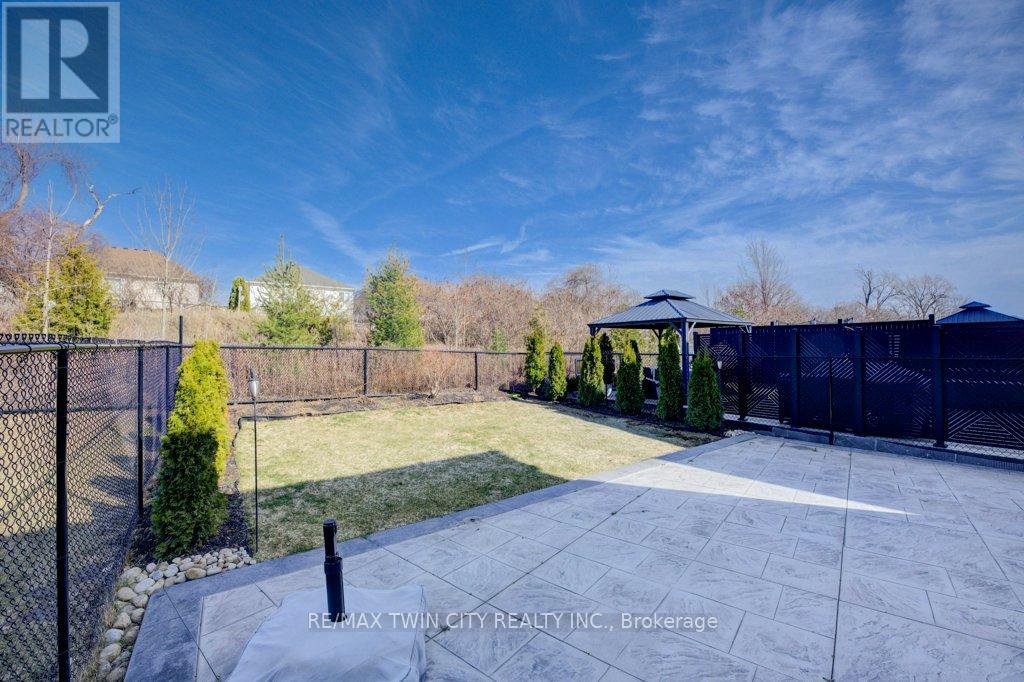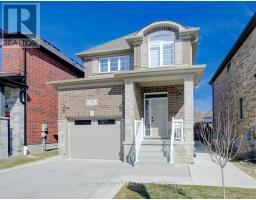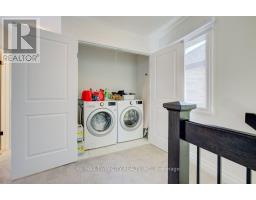134 Forest Creek Drive Kitchener, Ontario N2R 0M1
$3,200 Monthly
This gorgeous home is packed with custom features and high-end finishes, right down to the trimsure to impress! Step into this bright and spacious two-story home, where you're greeted by stunning flooring in the front foyer that flows down the hall into a convenient 2-piece powder room. The main level features engineered hardwood floors throughout the open-concept kitchen, family, and dining areas, all complemented by incredible 9' ceilings that enhance the sense of space. The chef-inspired kitchen is equipped with custom ceiling-height cabinetry, a pantry, and a full set of stainless steel appliances. Beautiful quartz countertops add elegance, while the patio doors lead to a lovely backyardoffering plenty of space for play area. Upstairs, the convenient upper-level laundry makes daily living easier. Natural light floods every room, while blackout shades in all bedrooms ensure a restful nights sleep. The primary suite features a stunning 3-piece ensuite with a luxurious walk-in glass shower and a high-pressure rainfall showerheadthe perfect way to unwind. This home is fully equipped with A/C and a humidifier for year-round comfort. Quality meets luxury in this beautiful Home. Whether you're looking to entertain, work from home, or just enjoy a peaceful retreat, this home in prestigious Doon Southjust minutes from the 401is a must-see! Plus, the backyard backs onto green space and trail systems for walking, running, and biking. (id:50886)
Property Details
| MLS® Number | X12054211 |
| Property Type | Single Family |
| Parking Space Total | 3 |
Building
| Bathroom Total | 3 |
| Bedrooms Above Ground | 3 |
| Bedrooms Total | 3 |
| Basement Development | Unfinished |
| Basement Type | N/a (unfinished) |
| Construction Style Attachment | Detached |
| Cooling Type | Central Air Conditioning |
| Exterior Finish | Brick |
| Foundation Type | Poured Concrete |
| Half Bath Total | 1 |
| Heating Fuel | Natural Gas |
| Heating Type | Forced Air |
| Stories Total | 2 |
| Size Interior | 1,500 - 2,000 Ft2 |
| Type | House |
| Utility Water | Municipal Water |
Parking
| Attached Garage | |
| Garage |
Land
| Acreage | No |
| Sewer | Sanitary Sewer |
| Size Frontage | 32 Ft ,9 In |
| Size Irregular | 32.8 Ft |
| Size Total Text | 32.8 Ft |
https://www.realtor.ca/real-estate/28102473/134-forest-creek-drive-kitchener
Contact Us
Contact us for more information
Elias Jiryis
Broker
www.eliasjiryis.com/
901 Victoria Street N Unit B
Kitchener, Ontario N2B 3C3
(519) 579-4110
www.remaxtwincity.com/





