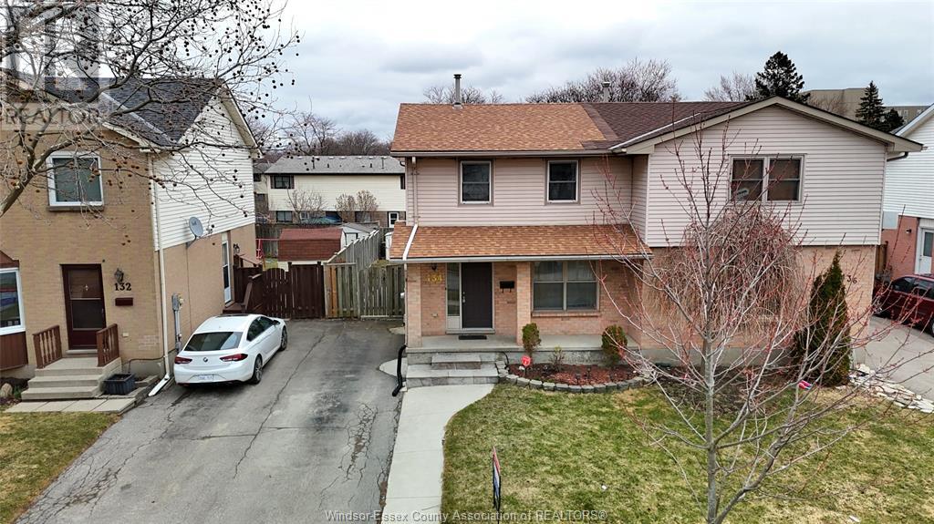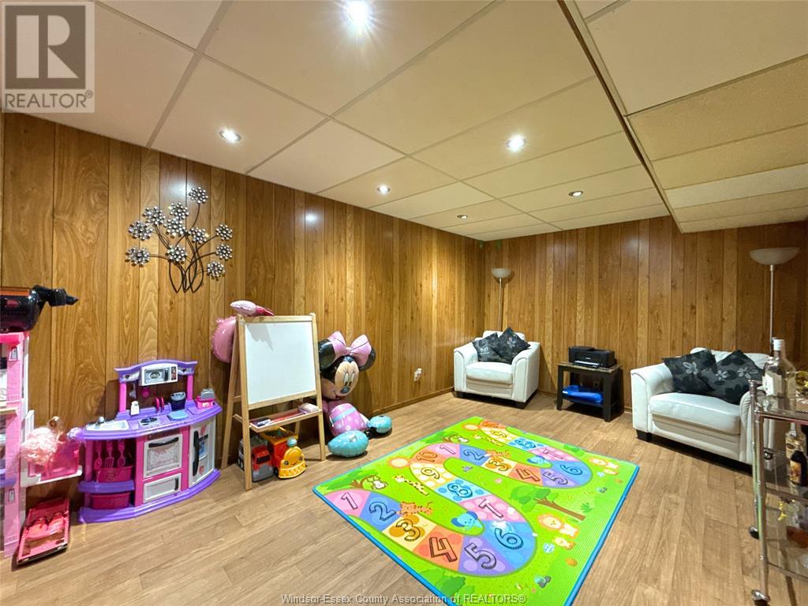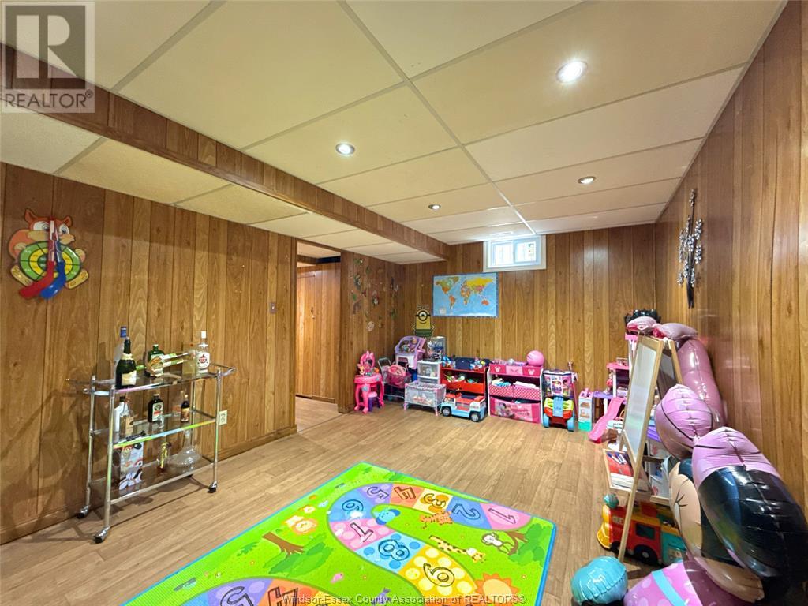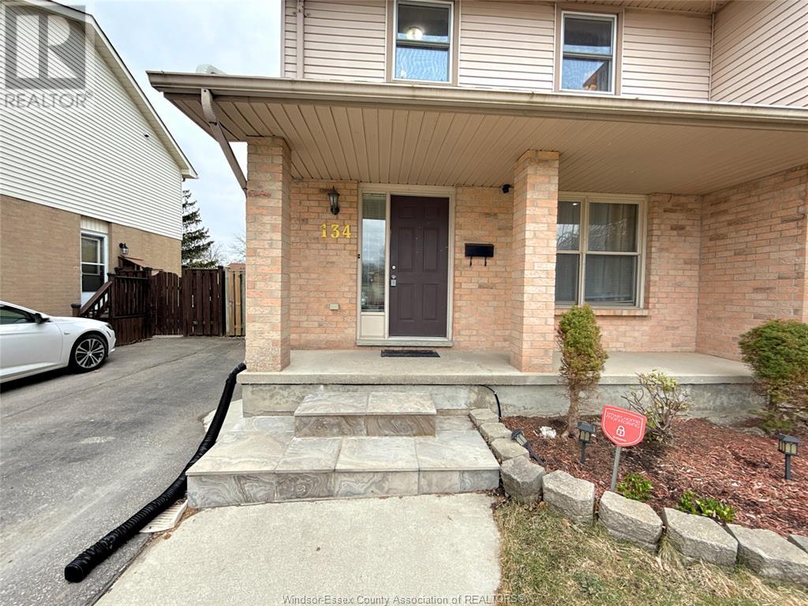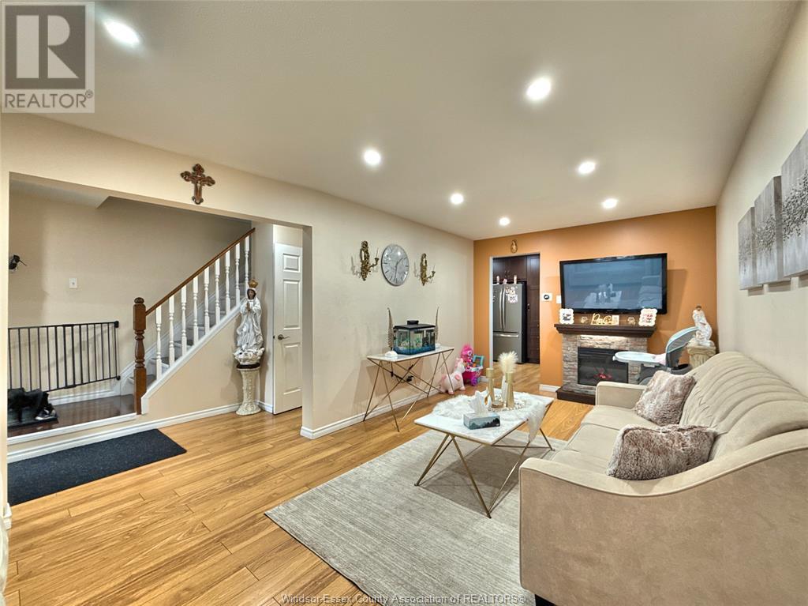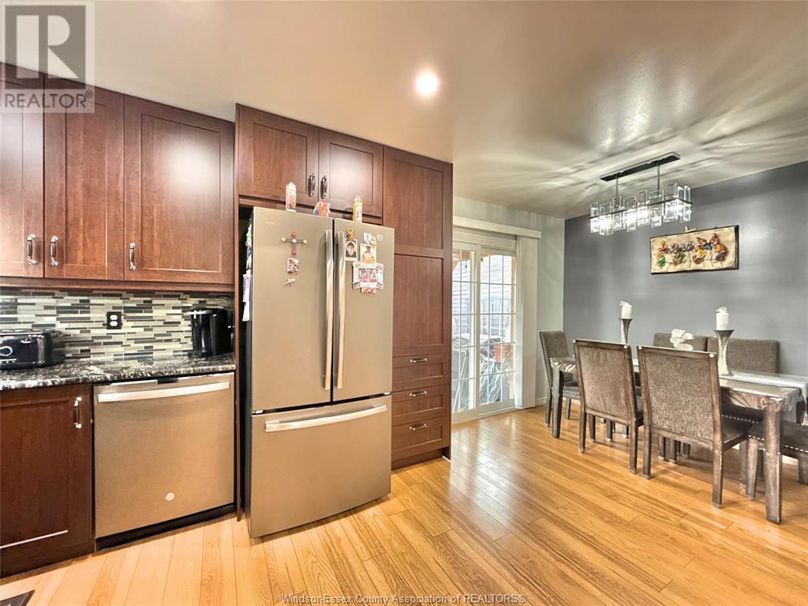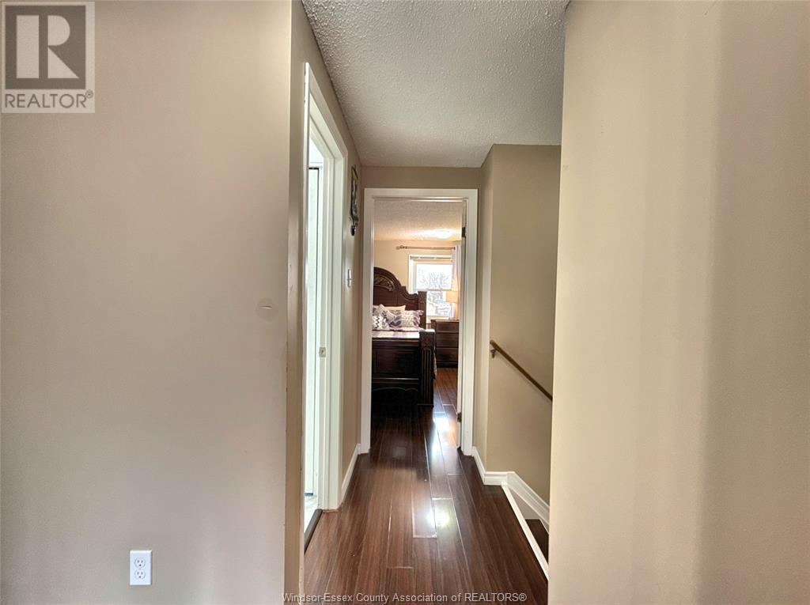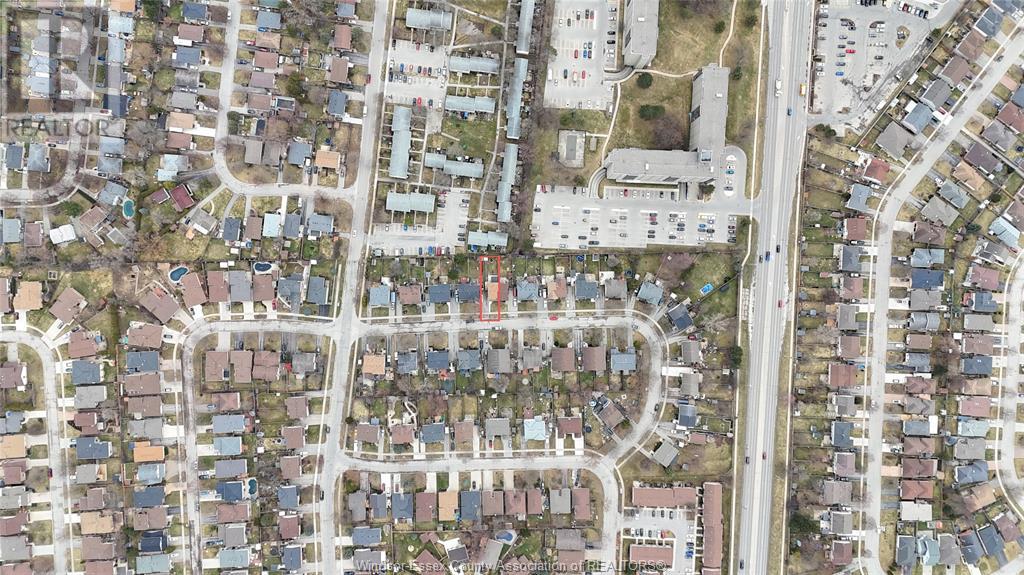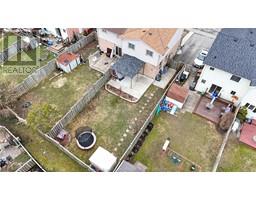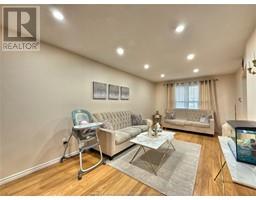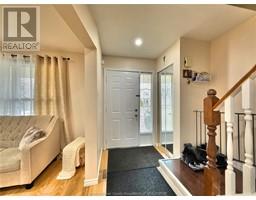134 Golfdale London, Ontario N6C 5X7
$499,900
Located in a desirable neighbourhood, 134 Golfdale is a well-maintained home with a great layout and many updates. The main floor offers a spacious living room with a fireplace, a bright kitchen updated in 2020, a formal dining room, and a 2-piece bath. Upstairs features three bedrooms and a beautifully renovated 4-piece bath (2023). The basement adds a rec room, laundry, storage, and utility space. Updates include a new roof (2020), attic insulation (2023), fresh paint (2023), pot lights (2022), concrete work (2019), a covered porch (2021), and basement windows (2022). The furnace, AC, and hot water tank are rented for $197/month (2022). A security system is in place. Appliances include a washer, dryer, fridge, stove, dishwasher, microwave range hood, and two freezers. 2024 property tax is approx. $2800. Possession in 60-90 days. Don't miss this fantastic opportunity! (id:50886)
Property Details
| MLS® Number | 25006911 |
| Property Type | Single Family |
| Equipment Type | Air Conditioner, Furnace |
| Features | Double Width Or More Driveway |
| Rental Equipment Type | Air Conditioner, Furnace |
Building
| Bathroom Total | 2 |
| Bedrooms Above Ground | 3 |
| Bedrooms Total | 3 |
| Appliances | Dishwasher, Dryer, Freezer, Refrigerator, Stove, Washer |
| Constructed Date | 1988 |
| Construction Style Attachment | Semi-detached |
| Cooling Type | Central Air Conditioning |
| Exterior Finish | Brick |
| Flooring Type | Ceramic/porcelain |
| Foundation Type | Block |
| Half Bath Total | 1 |
| Heating Fuel | Natural Gas |
| Stories Total | 2 |
| Type | House |
Land
| Acreage | No |
| Sewer | Septic System |
| Size Irregular | 111.56x30.08 |
| Size Total Text | 111.56x30.08 |
| Zoning Description | Res |
Rooms
| Level | Type | Length | Width | Dimensions |
|---|---|---|---|---|
| Second Level | 4pc Bathroom | Measurements not available | ||
| Second Level | Bedroom | Measurements not available | ||
| Second Level | Bedroom | Measurements not available | ||
| Second Level | Bedroom | Measurements not available | ||
| Basement | Living Room | Measurements not available | ||
| Basement | Utility Room | Measurements not available | ||
| Basement | Storage | Measurements not available | ||
| Basement | Laundry Room | Measurements not available | ||
| Main Level | 2pc Bathroom | Measurements not available | ||
| Main Level | Dining Room | Measurements not available | ||
| Main Level | Living Room | Measurements not available | ||
| Main Level | Kitchen | Measurements not available |
https://www.realtor.ca/real-estate/28084228/134-golfdale-london
Contact Us
Contact us for more information
Ramy Oraha
Sales Person
2451 Dougall Unit C
Windsor, Ontario N8X 1T3
(519) 252-5967
Sam Petros
Sales Person
2451 Dougall Unit C
Windsor, Ontario N8X 1T3
(519) 252-5967

