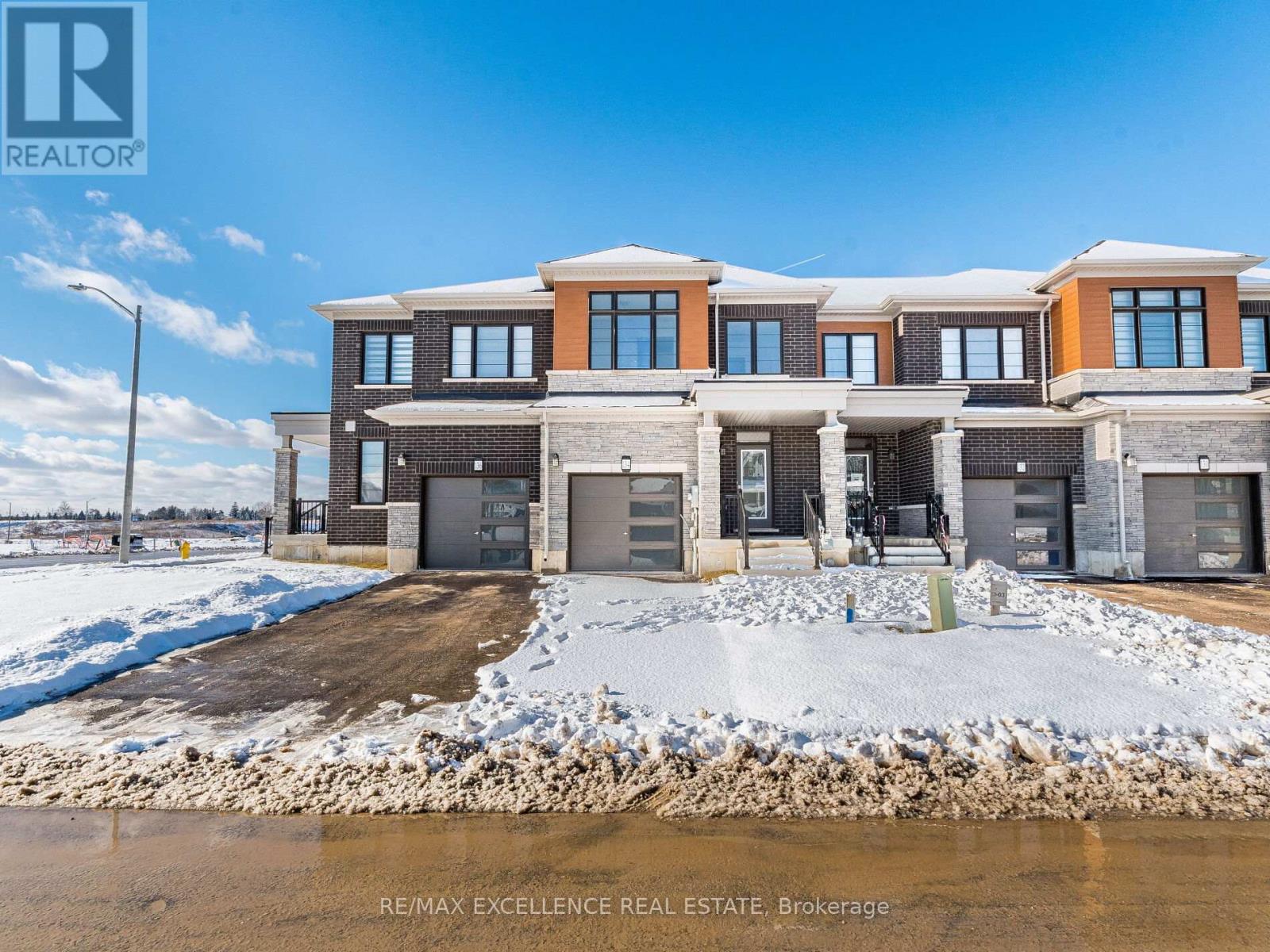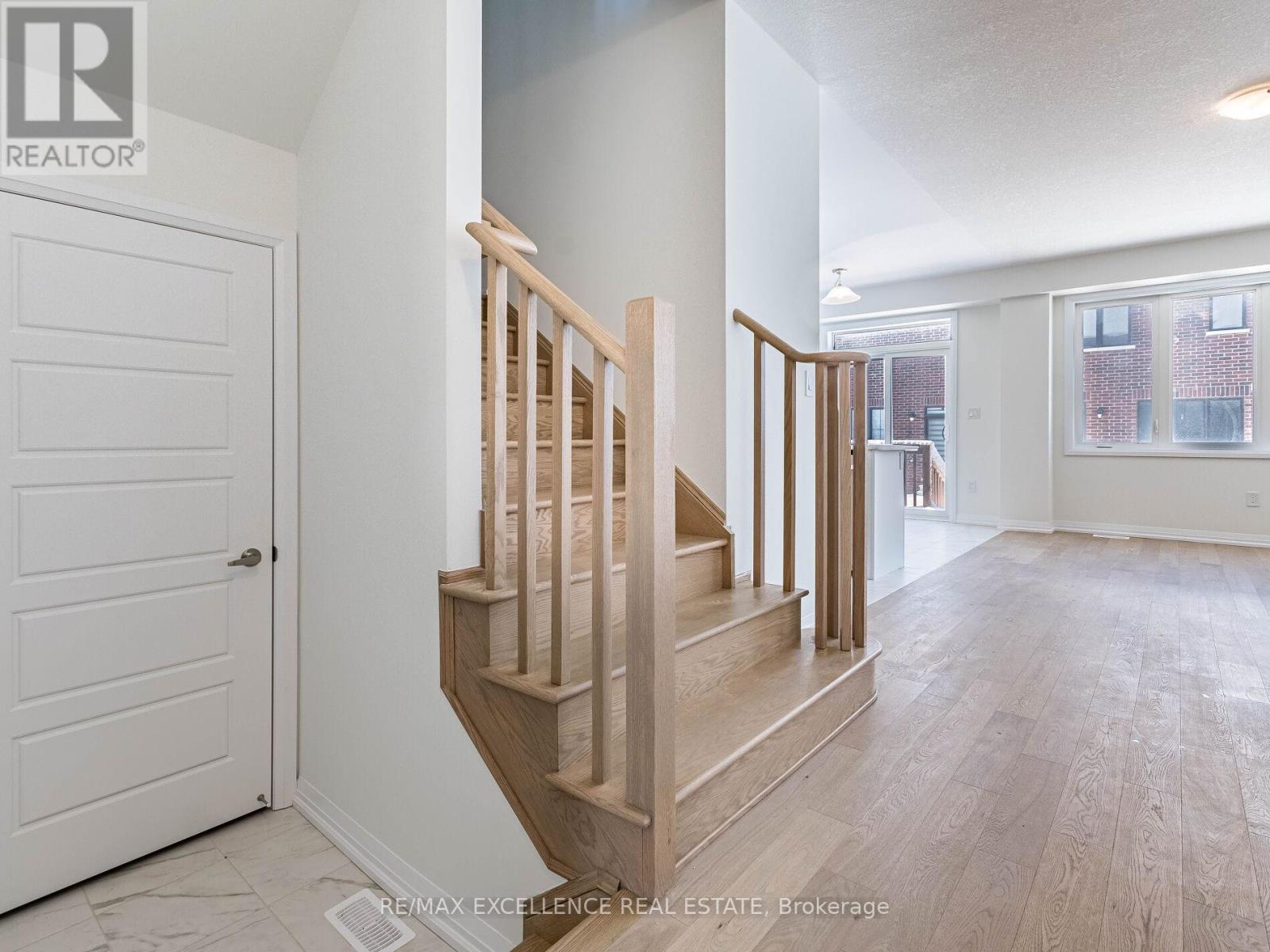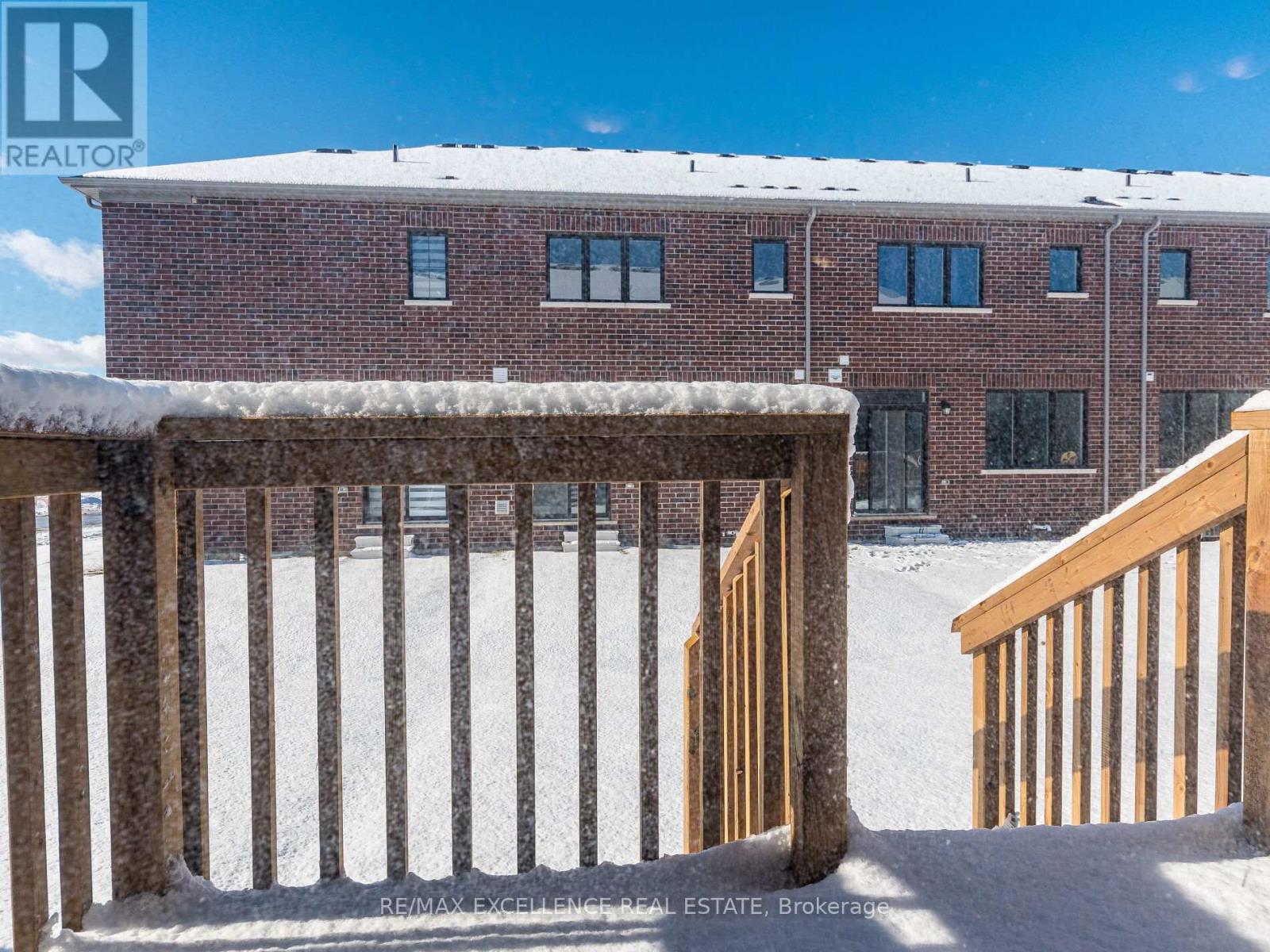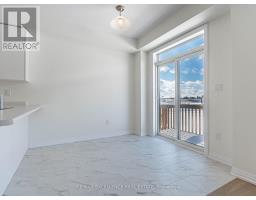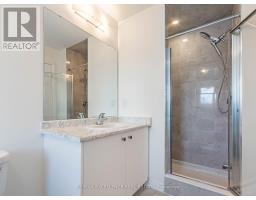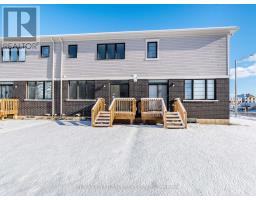134 Granville Crescent Haldimand, Ontario N3W 0J7
$2,600 Monthly
Price to Lease ! Stunning Never Lived in a very well designed three bedroom, three bathroom town house on a good side lot. No Sidewalk. 3 cars can be parked, including the garage, within walk in distance to public transport and church. New Stainless Steel appliances, including a fridge, stove, washer and dryer. Elegant oak staircase and hardwood flooring on the main floor and 2nd floor landing. Convenient second floor laundry. Large Primary suit with Walk i. **** EXTRAS **** For Tenants use : All Elfs, Window Coverings, S/S Fridge , Stove, B/I Dishwasher, Washer & Dryer (id:50886)
Property Details
| MLS® Number | X11953890 |
| Property Type | Single Family |
| Community Name | Haldimand |
| Amenities Near By | Public Transit, Place Of Worship, Park, Schools |
| Features | In Suite Laundry |
| Parking Space Total | 3 |
Building
| Bathroom Total | 3 |
| Bedrooms Above Ground | 3 |
| Bedrooms Total | 3 |
| Appliances | Dryer, Washer |
| Basement Development | Unfinished |
| Basement Type | N/a (unfinished) |
| Construction Style Attachment | Attached |
| Cooling Type | Central Air Conditioning |
| Exterior Finish | Brick, Vinyl Siding |
| Flooring Type | Hardwood, Ceramic, Carpeted |
| Half Bath Total | 1 |
| Heating Fuel | Natural Gas |
| Heating Type | Forced Air |
| Stories Total | 2 |
| Type | Row / Townhouse |
| Utility Water | Municipal Water |
Parking
| Garage |
Land
| Acreage | No |
| Land Amenities | Public Transit, Place Of Worship, Park, Schools |
| Sewer | Sanitary Sewer |
| Size Depth | 91 Ft ,10 In |
| Size Frontage | 20 Ft ,7 In |
| Size Irregular | 20.6 X 91.9 Ft |
| Size Total Text | 20.6 X 91.9 Ft |
Rooms
| Level | Type | Length | Width | Dimensions |
|---|---|---|---|---|
| Second Level | Primary Bedroom | 4.45 m | 4.02 m | 4.45 m x 4.02 m |
| Second Level | Bedroom 2 | 3.65 m | 2.74 m | 3.65 m x 2.74 m |
| Second Level | Bedroom 3 | 2.98 m | 3.53 m | 2.98 m x 3.53 m |
| Main Level | Living Room | 6.76 m | 3.1 m | 6.76 m x 3.1 m |
| Main Level | Dining Room | 6.76 m | 3.1 m | 6.76 m x 3.1 m |
| Main Level | Kitchen | 2.68 m | 2.74 m | 2.68 m x 2.74 m |
| Main Level | Eating Area | 2.68 m | 2.92 m | 2.68 m x 2.92 m |
Utilities
| Cable | Available |
| Sewer | Available |
https://www.realtor.ca/real-estate/27872924/134-granville-crescent-haldimand-haldimand
Contact Us
Contact us for more information
Syed Mehdi
Salesperson
www.teamsyedmehdi.com/
www.facebook.com/teamsyedmehdi/
twitter.com/SMehdiRealtor
100 Milverton Dr Unit 610-C
Mississauga, Ontario L5R 4H1
(905) 507-4436
www.remaxwestcity.com/


