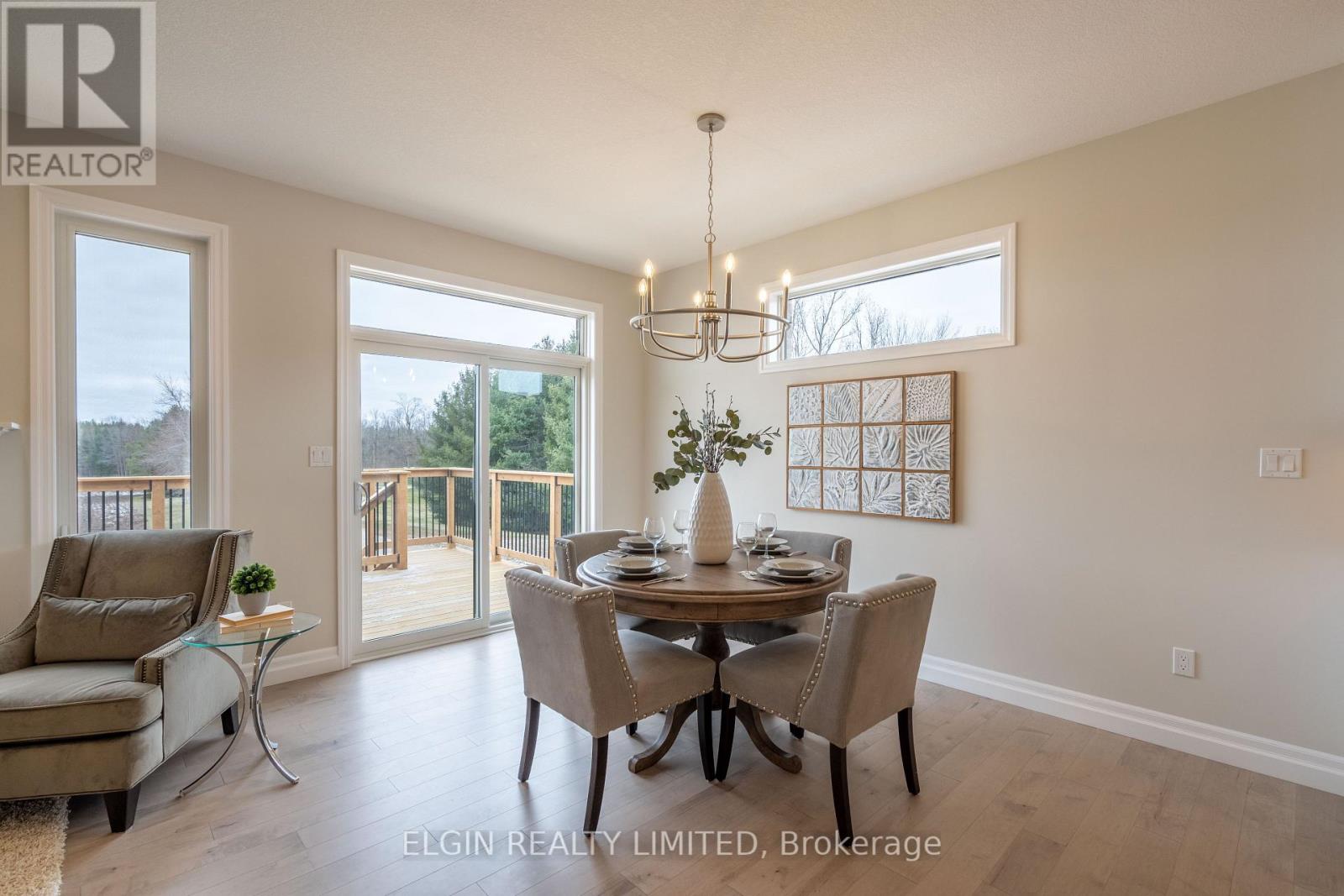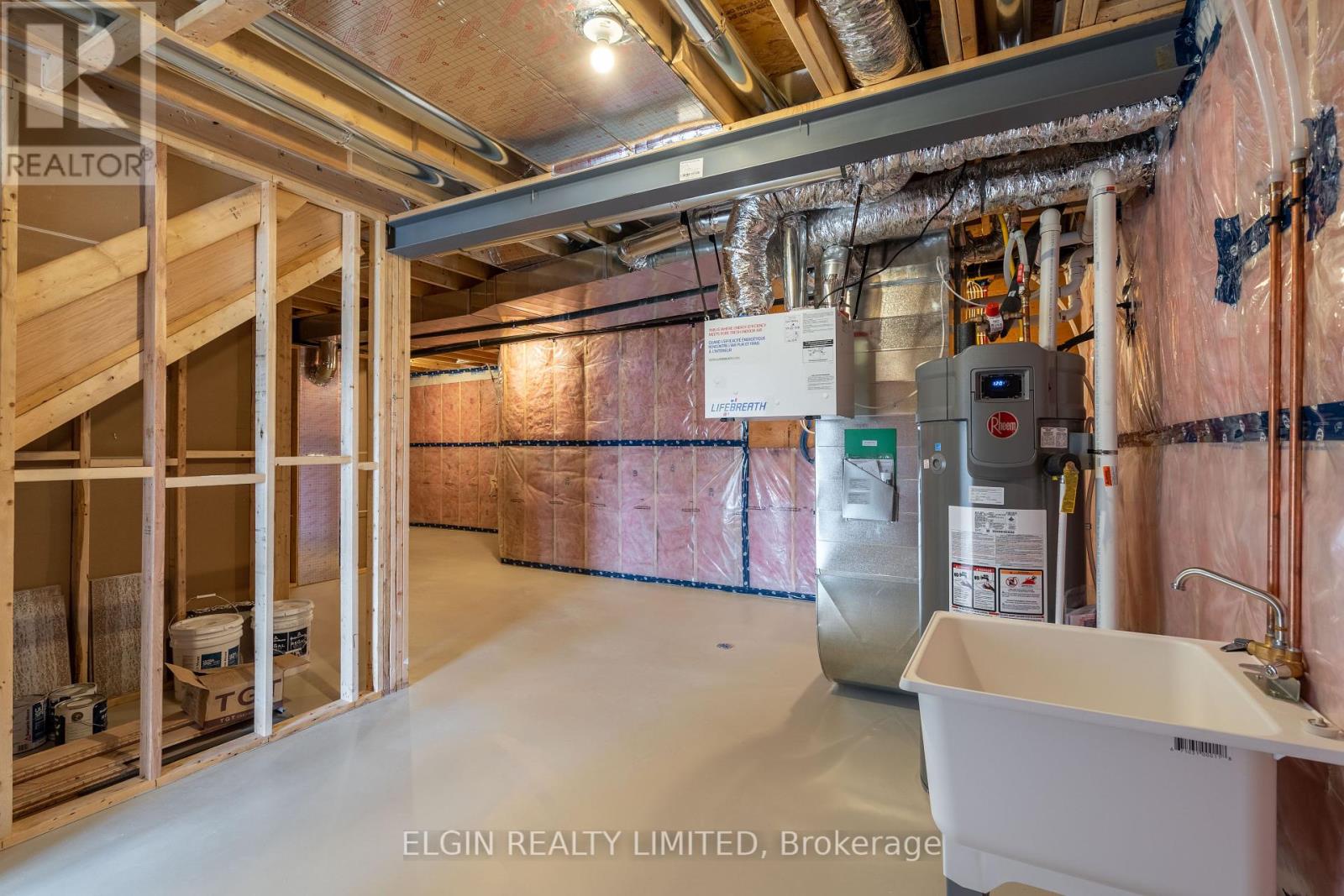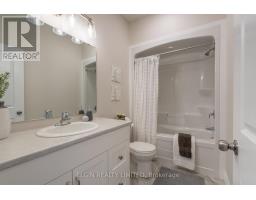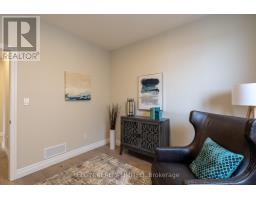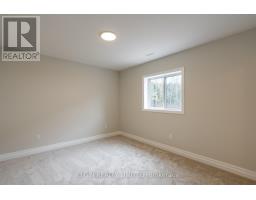4 Bedroom
3 Bathroom
1099.9909 - 1499.9875 sqft
Bungalow
Fireplace
Central Air Conditioning
Forced Air
$779,000
Move-in Ready! The 'Trentwood' bungalow by Hayhoe Homes features 4 Bedrooms (2+2), 3 bathrooms including the primary ensuite with custom tile shower and double sinks, finished basement and two car garage with asphalt driveway. This open concept plan includes a spacious kitchen with pantry and island opening onto the eating area with patio door to rear deck, great room with fireplace, and convenient main floor laundry with garage access. The walk-out basement features a large finished family room, 2 bedrooms and bathroom with plenty of space remaining for storage. Other features include, 9' main floor ceilings, Hardwood and ceramic flooring as per plan, hard surface countertops in the kitchen, gas line for BBQ, bench seat in the foyer, Tarion New Home Warranty, plus many more upgraded features. Taxes to be assessed. (id:50886)
Property Details
|
MLS® Number
|
X8345836 |
|
Property Type
|
Single Family |
|
Community Name
|
Mount Elgin |
|
EquipmentType
|
Water Heater |
|
Features
|
Sump Pump |
|
ParkingSpaceTotal
|
4 |
|
RentalEquipmentType
|
Water Heater |
|
Structure
|
Deck |
Building
|
BathroomTotal
|
3 |
|
BedroomsAboveGround
|
2 |
|
BedroomsBelowGround
|
2 |
|
BedroomsTotal
|
4 |
|
Amenities
|
Fireplace(s) |
|
ArchitecturalStyle
|
Bungalow |
|
BasementDevelopment
|
Finished |
|
BasementFeatures
|
Walk Out |
|
BasementType
|
Full (finished) |
|
ConstructionStyleAttachment
|
Detached |
|
CoolingType
|
Central Air Conditioning |
|
ExteriorFinish
|
Vinyl Siding, Brick |
|
FireplacePresent
|
Yes |
|
FireplaceTotal
|
1 |
|
FoundationType
|
Poured Concrete |
|
HeatingFuel
|
Natural Gas |
|
HeatingType
|
Forced Air |
|
StoriesTotal
|
1 |
|
SizeInterior
|
1099.9909 - 1499.9875 Sqft |
|
Type
|
House |
|
UtilityWater
|
Municipal Water |
Parking
Land
|
Acreage
|
No |
|
Sewer
|
Sanitary Sewer |
|
SizeDepth
|
111 Ft ,8 In |
|
SizeFrontage
|
48 Ft ,2 In |
|
SizeIrregular
|
48.2 X 111.7 Ft |
|
SizeTotalText
|
48.2 X 111.7 Ft|under 1/2 Acre |
|
ZoningDescription
|
R1-15 |
Rooms
| Level |
Type |
Length |
Width |
Dimensions |
|
Basement |
Bedroom 3 |
3.3 m |
3.78 m |
3.3 m x 3.78 m |
|
Basement |
Bedroom 4 |
3.3 m |
3.78 m |
3.3 m x 3.78 m |
|
Basement |
Family Room |
4.52 m |
6.1 m |
4.52 m x 6.1 m |
|
Main Level |
Kitchen |
3.05 m |
4.06 m |
3.05 m x 4.06 m |
|
Main Level |
Dining Room |
2.79 m |
4.42 m |
2.79 m x 4.42 m |
|
Main Level |
Great Room |
3.53 m |
5.16 m |
3.53 m x 5.16 m |
|
Main Level |
Primary Bedroom |
3.4 m |
4.06 m |
3.4 m x 4.06 m |
|
Main Level |
Bedroom 2 |
3.4 m |
3.05 m |
3.4 m x 3.05 m |
https://www.realtor.ca/real-estate/26905756/134-graydon-drive-south-west-oxford-mount-elgin-mount-elgin















