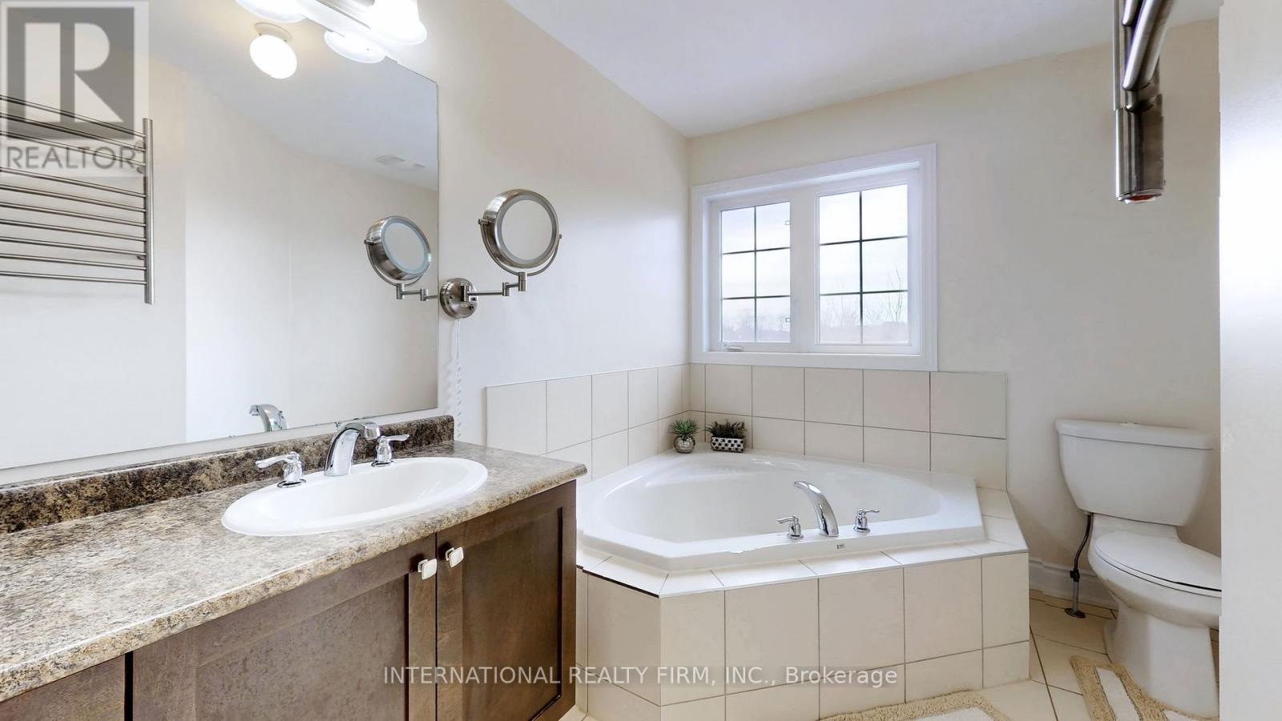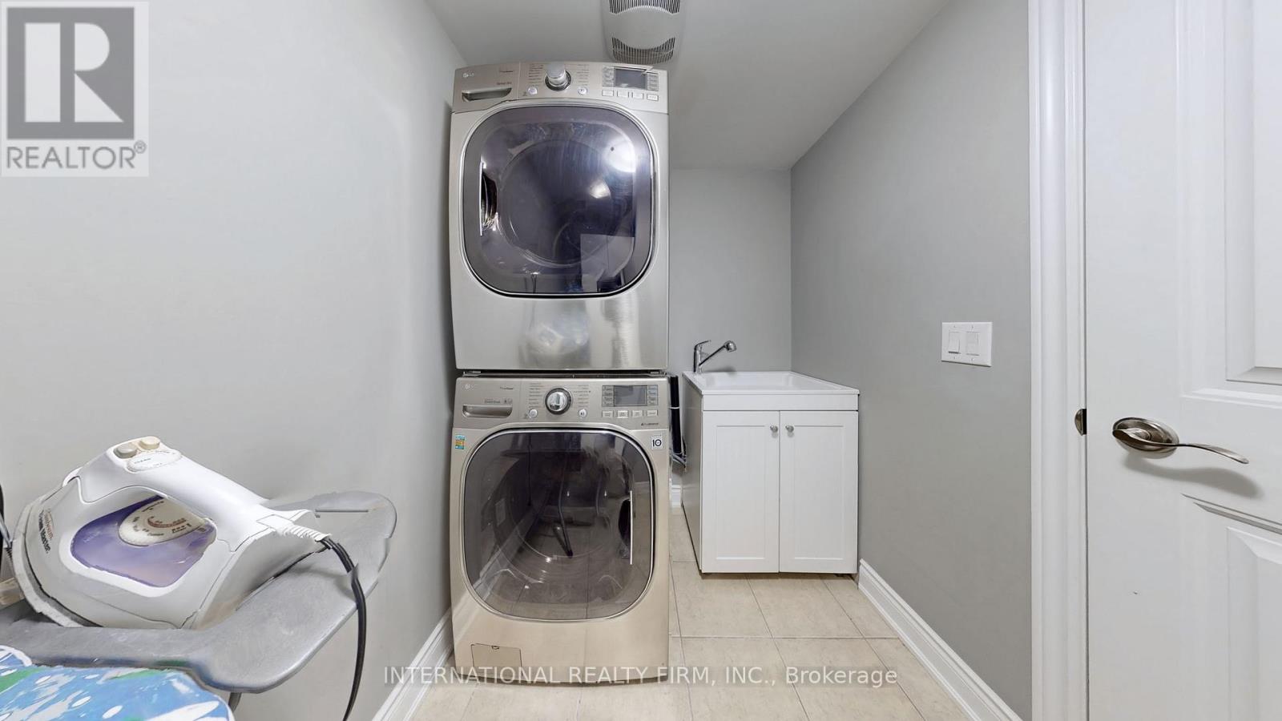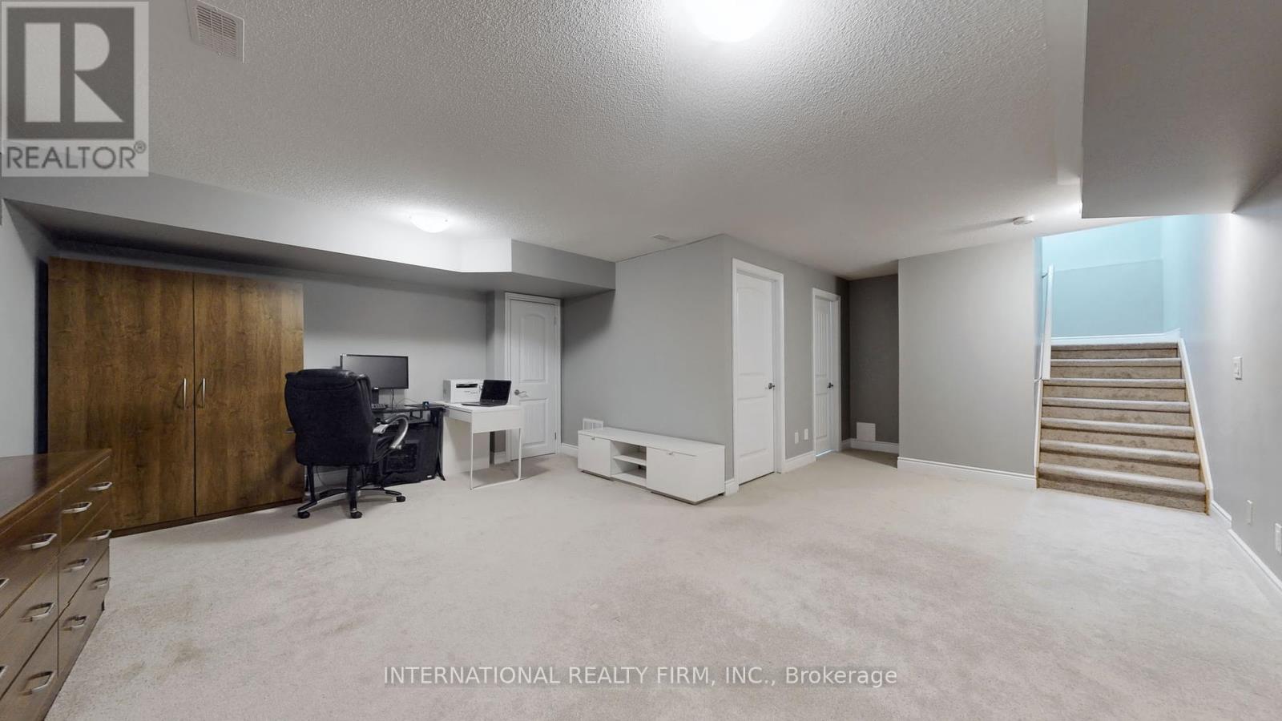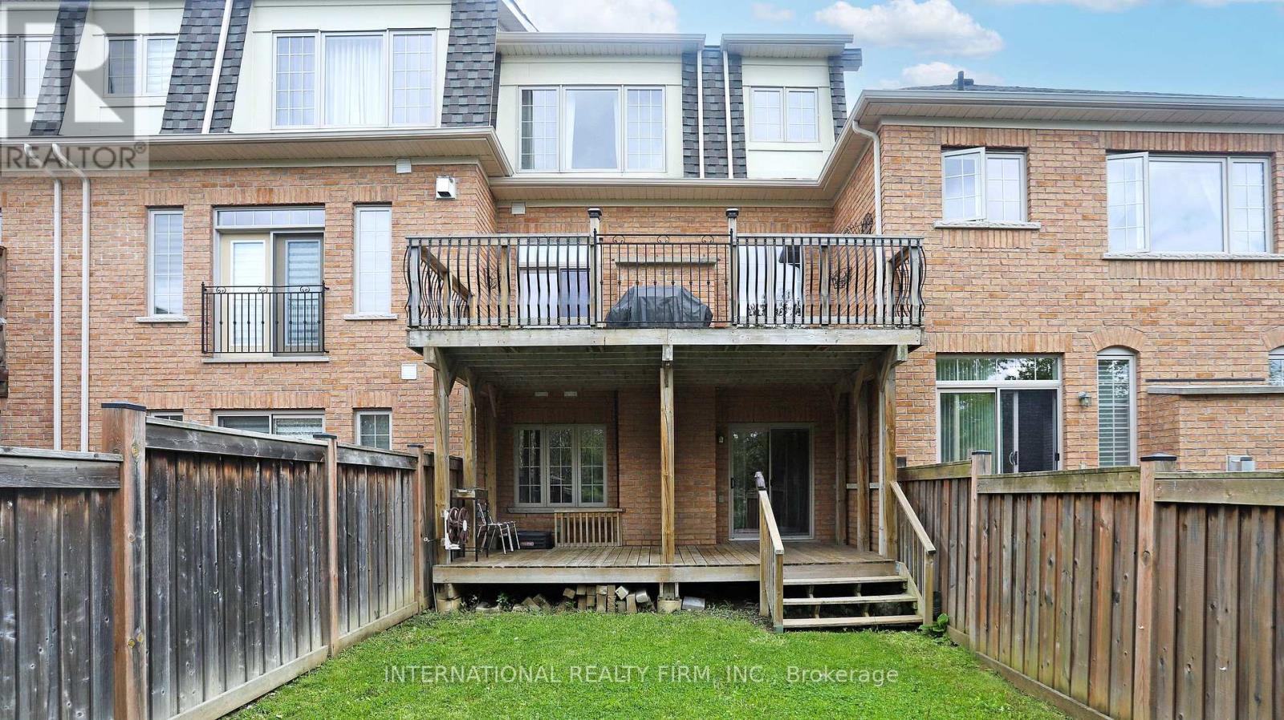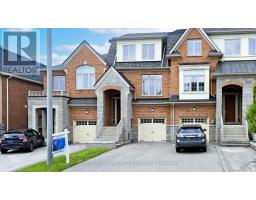134 Lacewood Drive Richmond Hill, Ontario L4S 0E5
$1,320,000
***MUST SEE*** Luxury Freehold Townhome on quiet Cul-De-Sac in the heart of Richmond Hill. Premium Ravine Lot. ***No Maintenance Fees*** Approximately 2,900 sq ft of living space. Great layout for entertaining. Hardwood Floor and 9 Ft Ceiling on Main level. Large open concept Family Room with gas fireplace. Practical kitchen with Bosch stainless steel appliance, granite countertops, ceramic backsplash and center island. Spacious Primary bedroom features walk-in closet and a 5pc Ensuite with towel warmer. Exceptional Great room with walk out to deck and back yard. Two decks 240 sq ft each. Potential for In-Law Suite or apartment with separate entrance through garage. Amazing location with walking distance to parks, kids playground, walking/biking trails, shopping, restaurants, best schools in the GTA and more. (id:50886)
Property Details
| MLS® Number | N12180107 |
| Property Type | Single Family |
| Community Name | Westbrook |
| Amenities Near By | Public Transit, Schools, Park |
| Features | Cul-de-sac, Ravine |
| Parking Space Total | 3 |
Building
| Bathroom Total | 5 |
| Bedrooms Above Ground | 3 |
| Bedrooms Total | 3 |
| Age | 6 To 15 Years |
| Amenities | Fireplace(s) |
| Appliances | Central Vacuum, Dishwasher, Dryer, Garage Door Opener, Stove, Washer, Window Coverings, Refrigerator |
| Basement Development | Finished |
| Basement Type | N/a (finished) |
| Construction Style Attachment | Attached |
| Cooling Type | Central Air Conditioning |
| Exterior Finish | Brick |
| Fireplace Present | Yes |
| Flooring Type | Hardwood, Ceramic, Carpeted |
| Foundation Type | Concrete |
| Half Bath Total | 2 |
| Heating Fuel | Natural Gas |
| Heating Type | Forced Air |
| Stories Total | 3 |
| Size Interior | 2,000 - 2,500 Ft2 |
| Type | Row / Townhouse |
| Utility Water | Municipal Water |
Parking
| Garage |
Land
| Acreage | No |
| Fence Type | Fenced Yard |
| Land Amenities | Public Transit, Schools, Park |
| Sewer | Sanitary Sewer |
| Size Depth | 108 Ft ,3 In |
| Size Frontage | 20 Ft |
| Size Irregular | 20 X 108.3 Ft |
| Size Total Text | 20 X 108.3 Ft |
Rooms
| Level | Type | Length | Width | Dimensions |
|---|---|---|---|---|
| Second Level | Family Room | 6.27 m | 3.02 m | 6.27 m x 3.02 m |
| Second Level | Dining Room | 5.46 m | 3.66 m | 5.46 m x 3.66 m |
| Second Level | Kitchen | 3.33 m | 2.74 m | 3.33 m x 2.74 m |
| Second Level | Eating Area | 3.18 m | 2.74 m | 3.18 m x 2.74 m |
| Third Level | Primary Bedroom | 5.26 m | 3.91 m | 5.26 m x 3.91 m |
| Third Level | Bedroom 2 | 4.01 m | 2.84 m | 4.01 m x 2.84 m |
| Third Level | Bedroom 3 | 4.06 m | 2.77 m | 4.06 m x 2.77 m |
| Basement | Recreational, Games Room | 6.96 m | 5.61 m | 6.96 m x 5.61 m |
| Ground Level | Great Room | 5.79 m | 4.01 m | 5.79 m x 4.01 m |
https://www.realtor.ca/real-estate/28381211/134-lacewood-drive-richmond-hill-westbrook-westbrook
Contact Us
Contact us for more information
Igor Kotyuk
Salesperson
www.igorkotyuk.com/
2 Sheppard Avenue East, 20th Floor
Toronto, Ontario M2N 5Y7
(647) 494-8012
(289) 475-5524
www.internationalrealtyfirm.com/




























