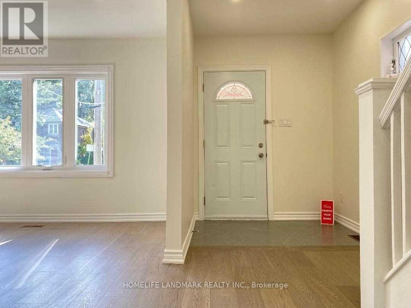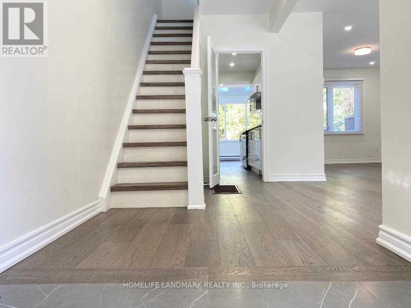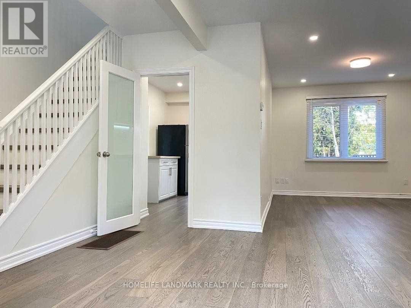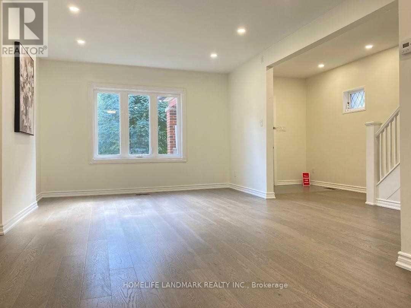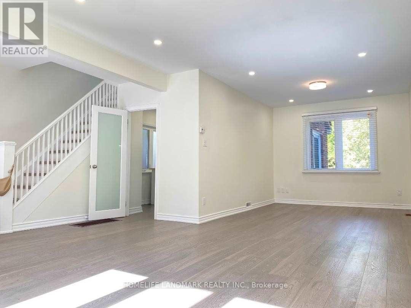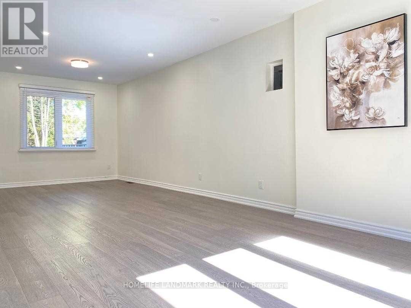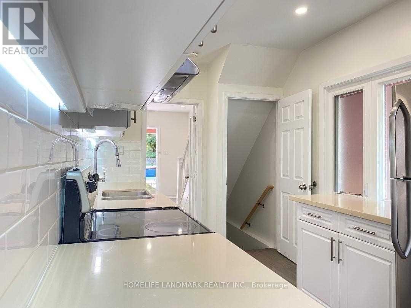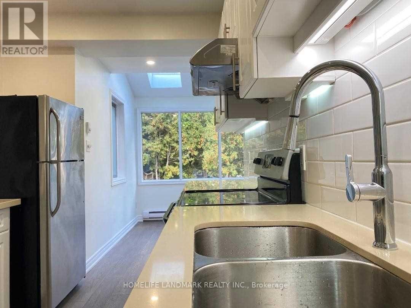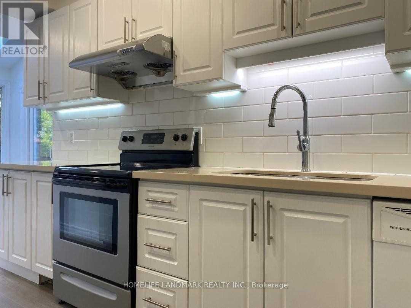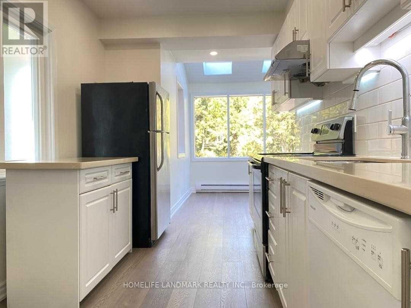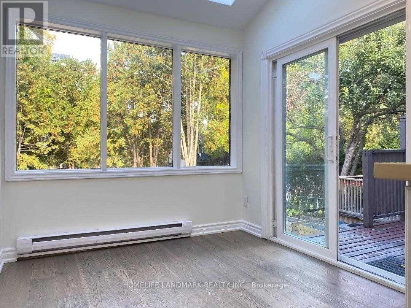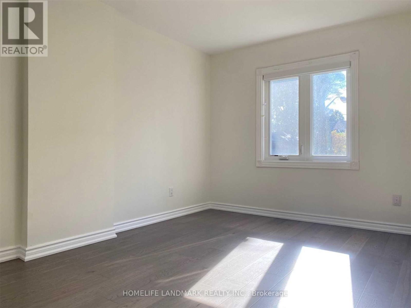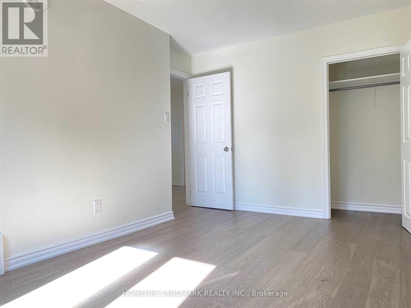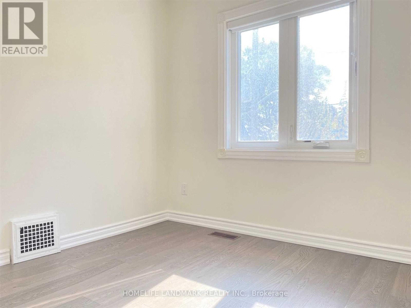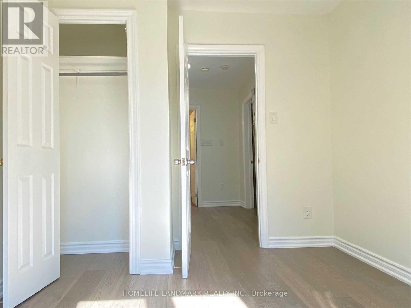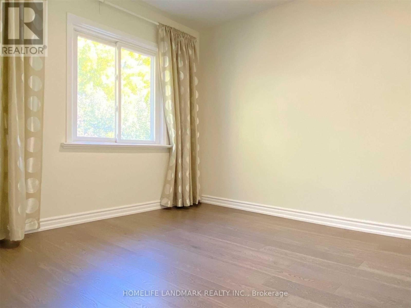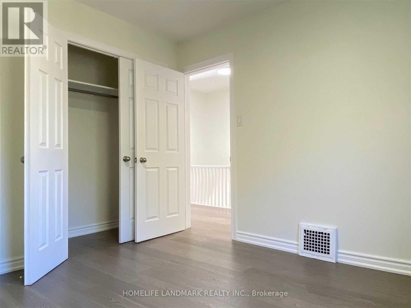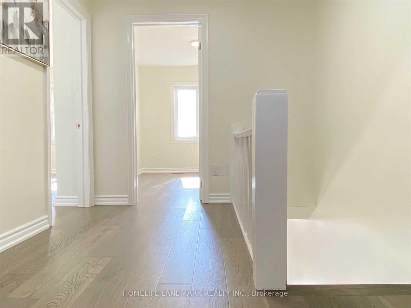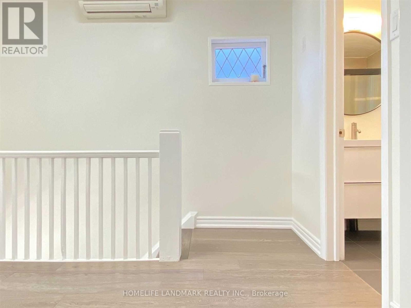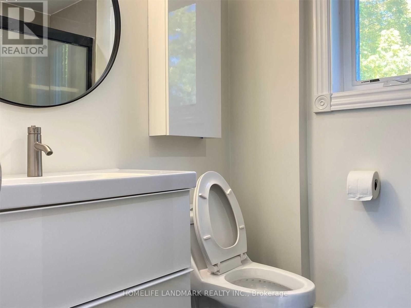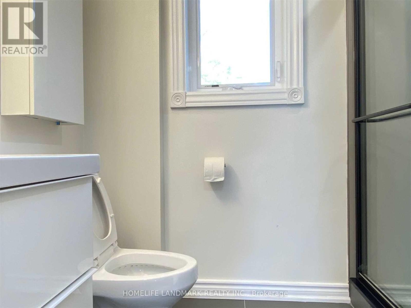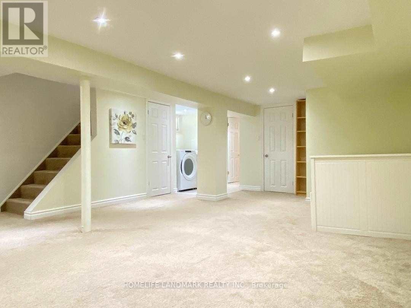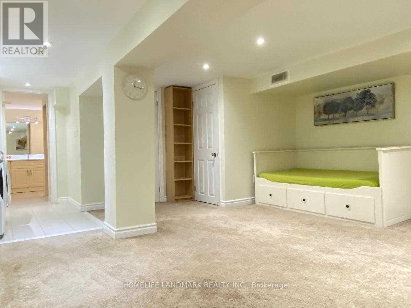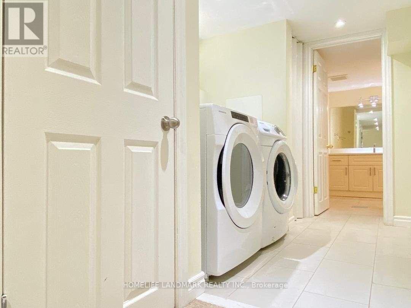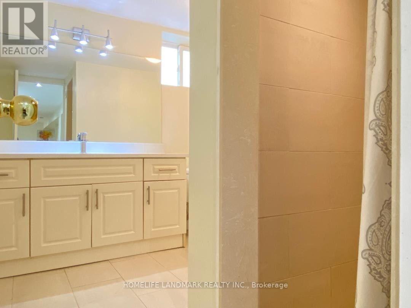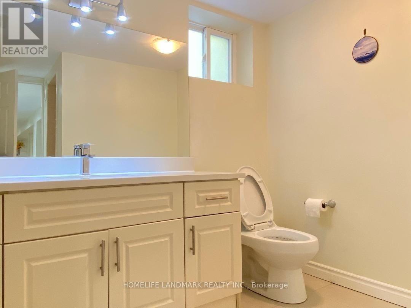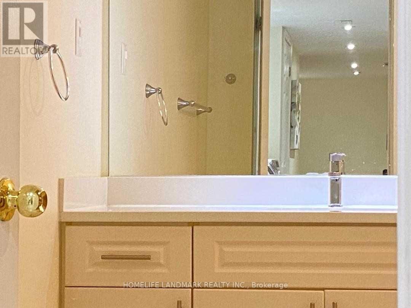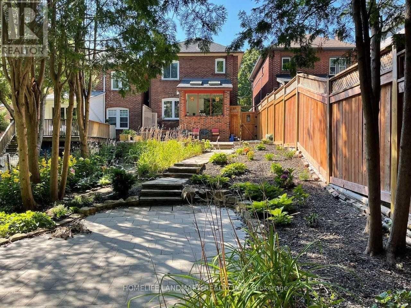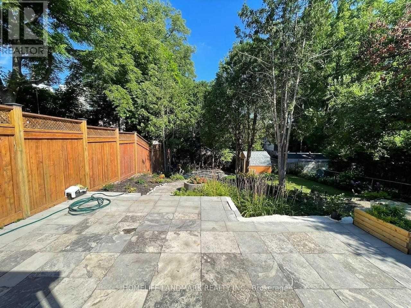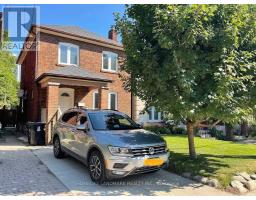134 Manor Road E Toronto, Ontario M4S 1R6
3 Bedroom
2 Bathroom
1,100 - 1,500 ft2
Central Air Conditioning
Forced Air
$4,500 Monthly
Bright and sunny, A few-years-ago renovated 2-storey detached family home in a prime Midtown location. Walking distance to Yonge & Eglinton subway, the Eglinton Crosstown LRT, shops, restaurants, and top-ranked North Toronto Collegiate Institute. This home has undergone extensive renovations from top to bottom and features an oasis-like backyard, perfect for a growing family. Additional street parking may be available at own cost. Please note: Photos shown are from right after the house was renovated. (id:50886)
Property Details
| MLS® Number | C12565320 |
| Property Type | Single Family |
| Community Name | Mount Pleasant West |
| Equipment Type | Water Heater |
| Parking Space Total | 1 |
| Rental Equipment Type | Water Heater |
Building
| Bathroom Total | 2 |
| Bedrooms Above Ground | 3 |
| Bedrooms Total | 3 |
| Appliances | Dishwasher, Dryer, Stove, Washer, Window Coverings, Refrigerator |
| Basement Development | Finished |
| Basement Type | N/a (finished) |
| Construction Style Attachment | Detached |
| Cooling Type | Central Air Conditioning |
| Exterior Finish | Brick |
| Flooring Type | Hardwood, Carpeted |
| Foundation Type | Unknown |
| Heating Fuel | Natural Gas |
| Heating Type | Forced Air |
| Stories Total | 2 |
| Size Interior | 1,100 - 1,500 Ft2 |
| Type | House |
| Utility Water | Municipal Water |
Parking
| No Garage |
Land
| Acreage | No |
| Sewer | Sanitary Sewer |
Rooms
| Level | Type | Length | Width | Dimensions |
|---|---|---|---|---|
| Second Level | Primary Bedroom | 4.46 m | 3.08 m | 4.46 m x 3.08 m |
| Second Level | Bedroom 2 | 3.2 m | 3.11 m | 3.2 m x 3.11 m |
| Second Level | Bedroom 3 | 3.52 m | 2.79 m | 3.52 m x 2.79 m |
| Basement | Recreational, Games Room | 7 m | 5 m | 7 m x 5 m |
| Main Level | Living Room | 4.41 m | 3.58 m | 4.41 m x 3.58 m |
| Main Level | Dining Room | 3.83 m | 3.05 m | 3.83 m x 3.05 m |
| Main Level | Kitchen | 3.54 m | 2 m | 3.54 m x 2 m |
| Main Level | Eating Area | 3 m | 2.44 m | 3 m x 2.44 m |
Contact Us
Contact us for more information
Larry Yao
Salesperson
Homelife Landmark Realty Inc.
7240 Woodbine Ave Unit 103
Markham, Ontario L3R 1A4
7240 Woodbine Ave Unit 103
Markham, Ontario L3R 1A4
(905) 305-1600
(905) 305-1609
www.homelifelandmark.com/


