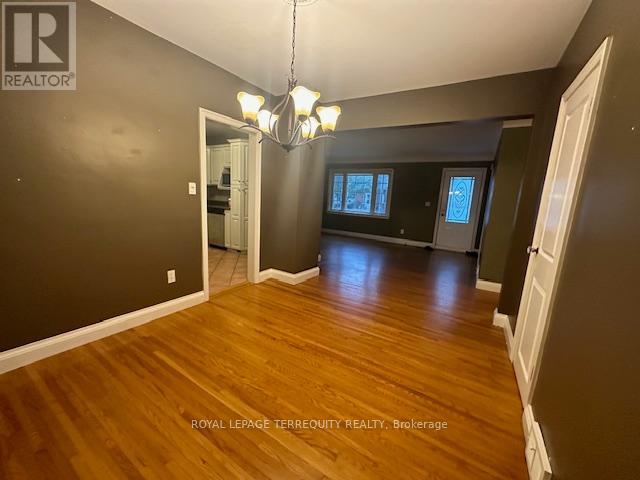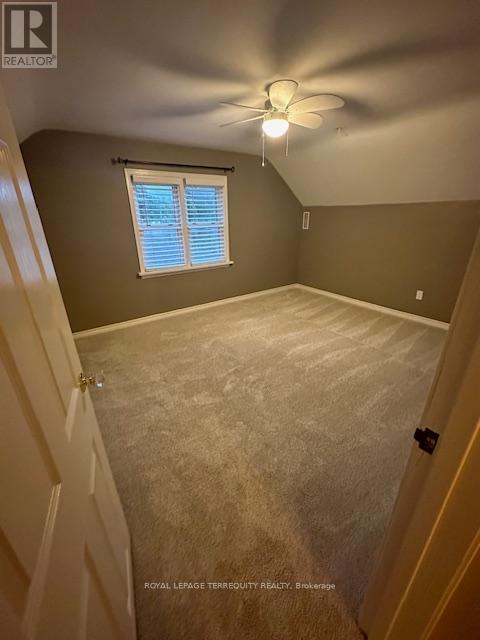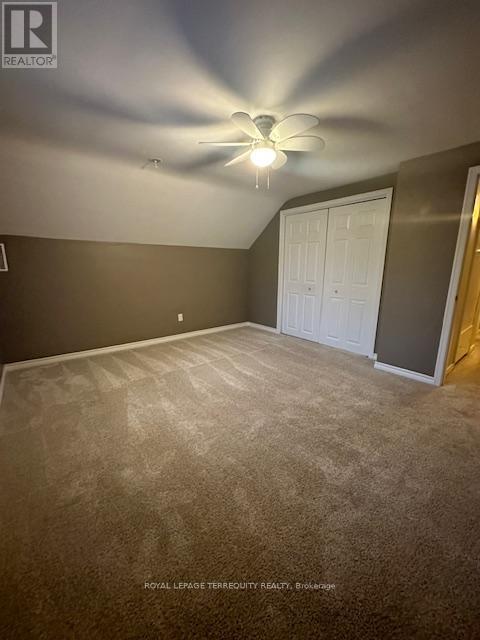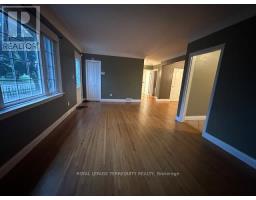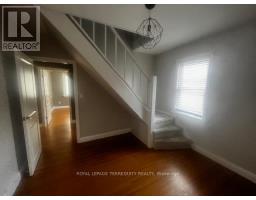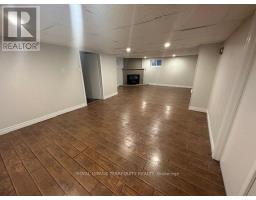134 Prince Arthur Avenue Chatham-Kent, Ontario N7M 1X7
3 Bedroom
2 Bathroom
699.9943 - 1099.9909 sqft
Fireplace
Central Air Conditioning
Forced Air
$2,300 Monthly
Welcome to 134 Prince Arthur Ave. This lovely 3 bedroom family home has everything you need with 2 full baths, all appliances included, parking, rear garage and a fenced backyard. Walking distance to Sobeys, transit, restaurants and schools (id:50886)
Property Details
| MLS® Number | X10428978 |
| Property Type | Single Family |
| Community Name | Chatham |
| ParkingSpaceTotal | 4 |
Building
| BathroomTotal | 2 |
| BedroomsAboveGround | 3 |
| BedroomsTotal | 3 |
| Amenities | Fireplace(s) |
| Appliances | Water Heater, Dishwasher, Dryer, Microwave, Refrigerator, Stove, Washer |
| BasementDevelopment | Finished |
| BasementType | N/a (finished) |
| ConstructionStyleAttachment | Detached |
| CoolingType | Central Air Conditioning |
| ExteriorFinish | Brick Facing |
| FireplacePresent | Yes |
| FoundationType | Block |
| HeatingFuel | Natural Gas |
| HeatingType | Forced Air |
| StoriesTotal | 2 |
| SizeInterior | 699.9943 - 1099.9909 Sqft |
| Type | House |
| UtilityWater | Municipal Water |
Parking
| Detached Garage |
Land
| Acreage | No |
| Sewer | Sanitary Sewer |
| SizeDepth | 108 Ft ,7 In |
| SizeFrontage | 48 Ft ,9 In |
| SizeIrregular | 48.8 X 108.6 Ft |
| SizeTotalText | 48.8 X 108.6 Ft|under 1/2 Acre |
Rooms
| Level | Type | Length | Width | Dimensions |
|---|---|---|---|---|
| Second Level | Bedroom | 3.96 m | 3.05 m | 3.96 m x 3.05 m |
| Second Level | Bedroom | 3.05 m | 2.74 m | 3.05 m x 2.74 m |
| Basement | Family Room | 7.92 m | 4.57 m | 7.92 m x 4.57 m |
| Basement | Recreational, Games Room | 4.57 m | 3.05 m | 4.57 m x 3.05 m |
| Main Level | Living Room | 5.79 m | 3.35 m | 5.79 m x 3.35 m |
| Main Level | Dining Room | 3.35 m | 2.74 m | 3.35 m x 2.74 m |
| Main Level | Kitchen | 3.05 m | 3.05 m | 3.05 m x 3.05 m |
| Main Level | Primary Bedroom | 3.05 m | 2.44 m | 3.05 m x 2.44 m |
Utilities
| Sewer | Installed |
https://www.realtor.ca/real-estate/27661353/134-prince-arthur-avenue-chatham-kent-chatham-chatham
Interested?
Contact us for more information
Alexander Jeffrey
Salesperson
Royal LePage Terrequity Realty
6 Yonge Street
Toronto, Ontario M5E 0E9
6 Yonge Street
Toronto, Ontario M5E 0E9






