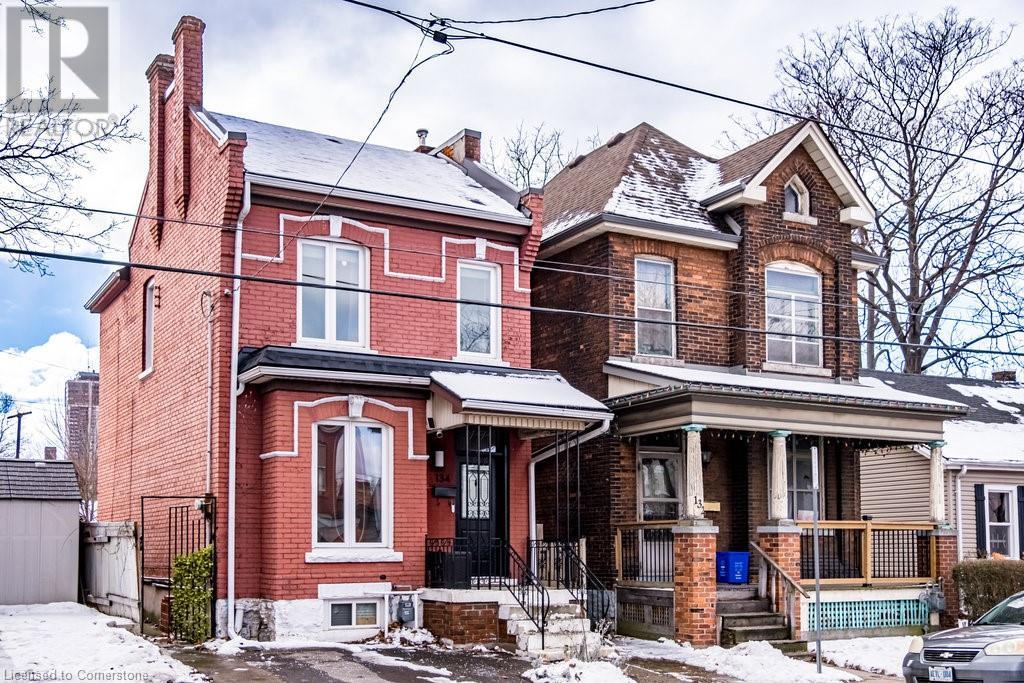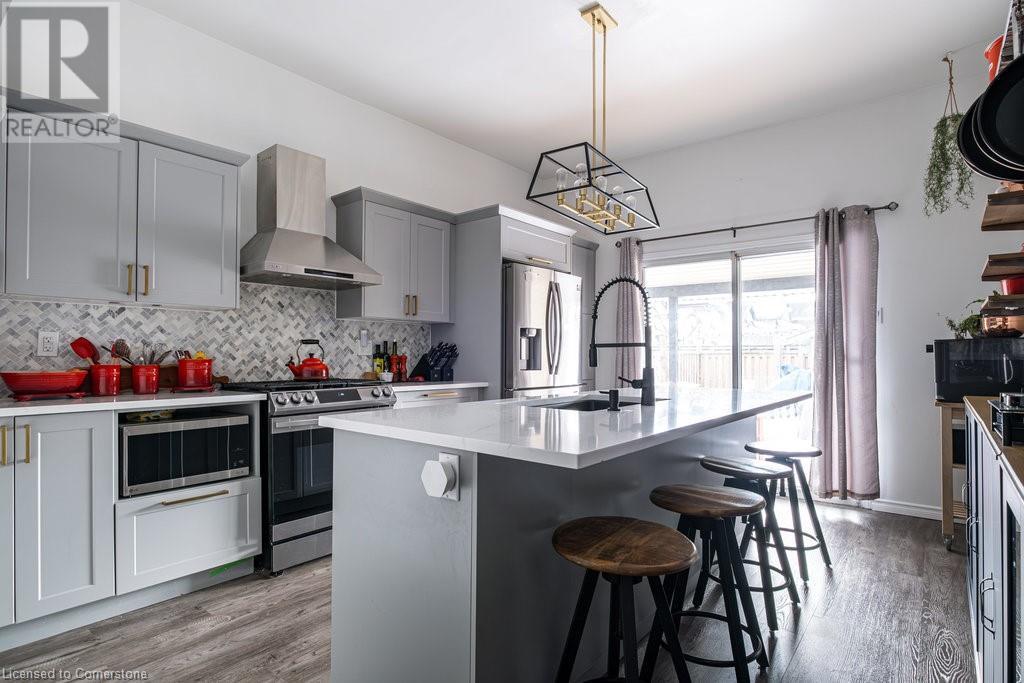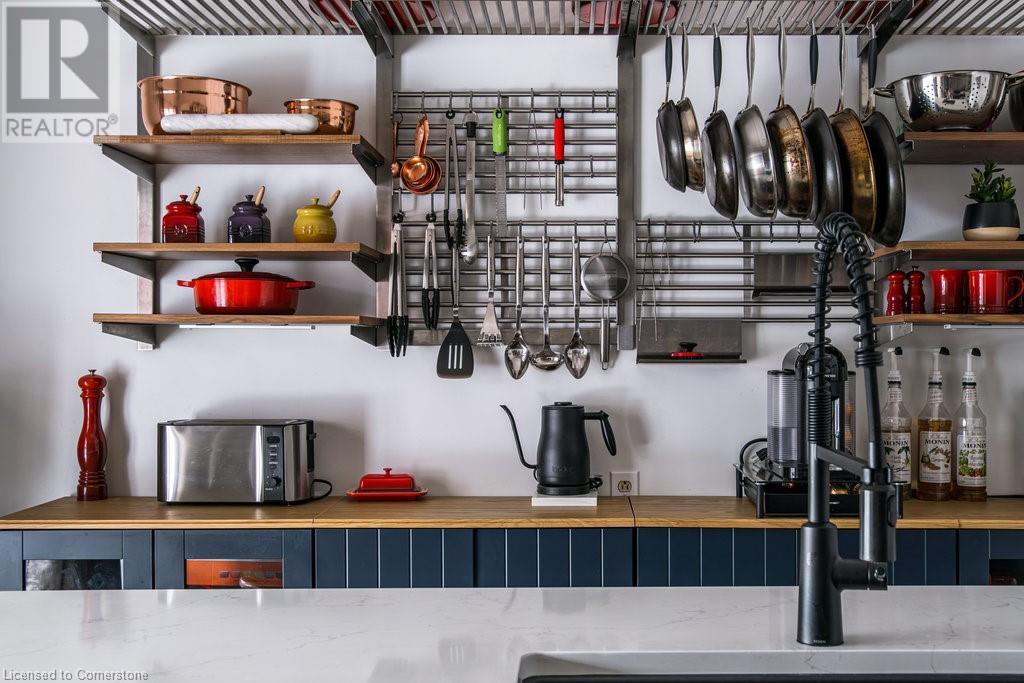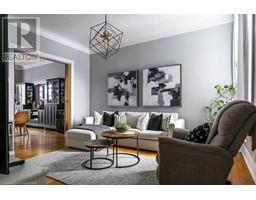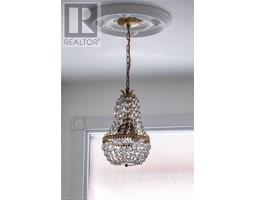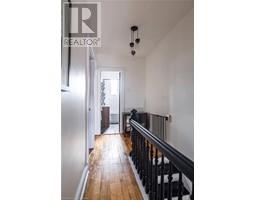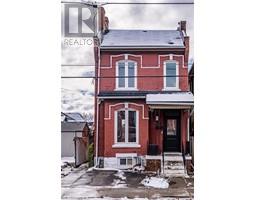134 Robert Street Hamilton, Ontario L8L 2P6
$719,900
Victorian c1899 double brick detached home in walkable downtown neighborhood. This well maintained and thoughtfully updated home enjoys separate living and dining rooms with soaring ceiling, beautiful hardwood floors, original baseboards, trim and pocket doors. The tastefully renovated modern kitchen (2021) enjoys quartz counters, island with built in dishwasher, stainless steel appliances, small appliance counter and display shelving. Patio door walk out to deck and backyard is a welcome feature. A powder room and hall closet round out the terrific main floor. The upper level offers 3 bedrooms including spacious primary and renovated 4pc. bath. The basement is home to laundry, a second bathroom and ample storage. Additional upgrades include: vinyl windows, front door (2022), shingles (2024), wiring (2022), kitchen & appliances (2021), main bath (2022), furnace, central air, deck (2023), brick repointing and gas meter (2024). A front parking space, a 6 block walk to West Harbour GO and convenient access to all downtown shopping and amenities round out this superb offering. A terrific house to call home. (id:50886)
Property Details
| MLS® Number | 40695600 |
| Property Type | Single Family |
| Amenities Near By | Hospital, Park, Public Transit, Schools, Shopping |
| Community Features | Community Centre, School Bus |
| Features | Southern Exposure |
| Parking Space Total | 1 |
| Structure | Shed |
Building
| Bathroom Total | 3 |
| Bedrooms Above Ground | 3 |
| Bedrooms Total | 3 |
| Architectural Style | 2 Level |
| Basement Development | Partially Finished |
| Basement Type | Full (partially Finished) |
| Construction Style Attachment | Detached |
| Cooling Type | Central Air Conditioning |
| Exterior Finish | Aluminum Siding, Brick |
| Foundation Type | Stone |
| Half Bath Total | 1 |
| Heating Fuel | Natural Gas |
| Heating Type | Forced Air |
| Stories Total | 2 |
| Size Interior | 1,356 Ft2 |
| Type | House |
| Utility Water | Municipal Water |
Land
| Access Type | Road Access |
| Acreage | No |
| Land Amenities | Hospital, Park, Public Transit, Schools, Shopping |
| Sewer | Sanitary Sewer |
| Size Depth | 90 Ft |
| Size Frontage | 22 Ft |
| Size Total Text | Under 1/2 Acre |
| Zoning Description | D/s-378 |
Rooms
| Level | Type | Length | Width | Dimensions |
|---|---|---|---|---|
| Second Level | 4pc Bathroom | Measurements not available | ||
| Second Level | Bedroom | 9'11'' x 10'3'' | ||
| Second Level | Bedroom | 9'11'' x 9'11'' | ||
| Second Level | Primary Bedroom | 15'9'' x 8'7'' | ||
| Basement | Utility Room | Measurements not available | ||
| Basement | 3pc Bathroom | Measurements not available | ||
| Basement | Laundry Room | Measurements not available | ||
| Basement | Storage | Measurements not available | ||
| Main Level | 2pc Bathroom | Measurements not available | ||
| Main Level | Kitchen | 14'11'' x 12'4'' | ||
| Main Level | Dining Room | 16'10'' x 10'4'' | ||
| Main Level | Living Room | 14'6'' x 13'0'' | ||
| Main Level | Foyer | 5'1'' x 4'9'' |
https://www.realtor.ca/real-estate/27884658/134-robert-street-hamilton
Contact Us
Contact us for more information
Elizabeth Parker
Salesperson
(905) 522-8985
986 King Street West
Hamilton, Ontario L8S 1L1
(905) 522-3300
(905) 522-8985
www.judymarsales.com/

