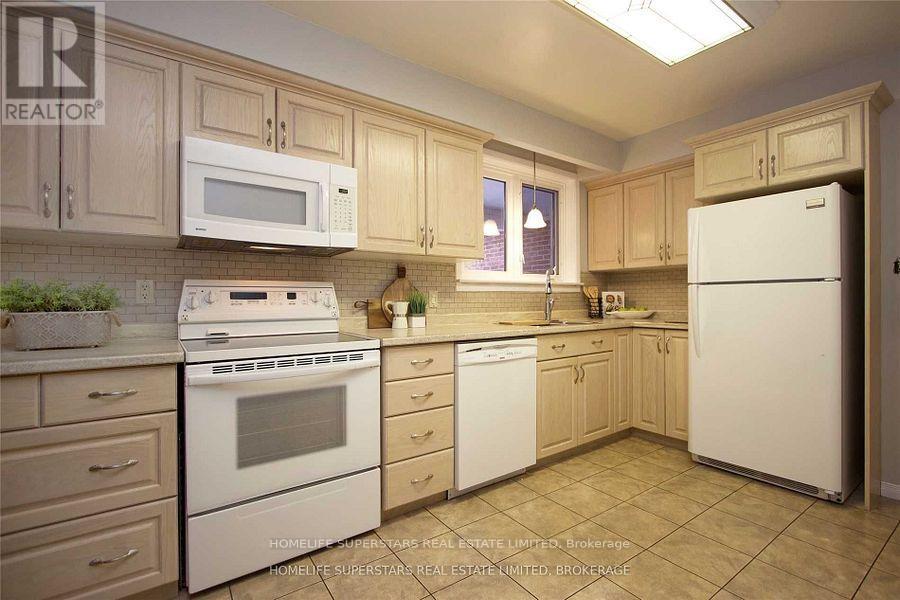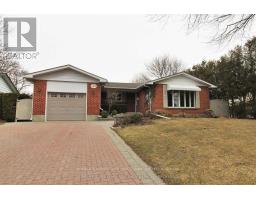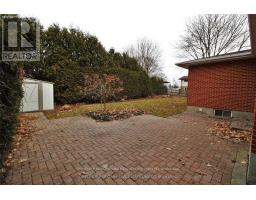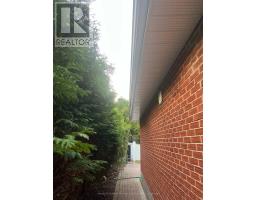134 Switzer Drive Oshawa, Ontario L1G 3J7
$895,000
Discover the perfect blend of charm and investment potential at 134 Switzer, Oshawa! Located on a winding, tree-lined street in the desirable Centennial area, this 3+4 bedrooms 1+2 washroom property features a Built legal basement, ideal for rental income. The well-maintained 3 bedroom bungalow boasts a spacious sunken family room with wood burning fireplace, overlooking a serene hedged backyard. With its prime location near UOIT Campus and amenities, this property promises consistent rental income and exceptional returns.. Lot size: 66x108. **** EXTRAS **** Perfect for Backyard Entertainment. SELLERS HAVE PERMIT FOR THE LEGAL BASEMENT APARTMENT - FORM THE CITY. Main floor $2357.00 (Old price - can Plus 50% of Gas and Water. Basement 2250.00 Plus. 50% of Gas and Water. 2 Separate Hydro Meters (id:50886)
Property Details
| MLS® Number | E9511128 |
| Property Type | Single Family |
| Community Name | Centennial |
| AmenitiesNearBy | Public Transit, Schools |
| ParkingSpaceTotal | 6 |
| Structure | Shed |
Building
| BathroomTotal | 3 |
| BedroomsAboveGround | 3 |
| BedroomsBelowGround | 4 |
| BedroomsTotal | 7 |
| Amenities | Fireplace(s) |
| Appliances | Dryer, Refrigerator, Two Stoves, Two Washers |
| ArchitecturalStyle | Bungalow |
| BasementDevelopment | Finished |
| BasementFeatures | Apartment In Basement |
| BasementType | N/a (finished) |
| ConstructionStyleAttachment | Detached |
| CoolingType | Central Air Conditioning |
| ExteriorFinish | Brick |
| FireplacePresent | Yes |
| FireplaceTotal | 1 |
| FoundationType | Concrete |
| HeatingFuel | Natural Gas |
| HeatingType | Forced Air |
| StoriesTotal | 1 |
| Type | House |
| UtilityWater | Municipal Water |
Parking
| Attached Garage |
Land
| Acreage | No |
| LandAmenities | Public Transit, Schools |
| Sewer | Sanitary Sewer |
| SizeDepth | 101 Ft ,7 In |
| SizeFrontage | 66 Ft |
| SizeIrregular | 66 X 101.61 Ft |
| SizeTotalText | 66 X 101.61 Ft |
Rooms
| Level | Type | Length | Width | Dimensions |
|---|---|---|---|---|
| Basement | Bedroom 3 | 2.6 m | 2.8 m | 2.6 m x 2.8 m |
| Basement | Kitchen | 3.75 m | 2.8 m | 3.75 m x 2.8 m |
| Basement | Bedroom | 2.9 m | 2.9 m | 2.9 m x 2.9 m |
| Basement | Bedroom 2 | 2.9 m | 2.81 m | 2.9 m x 2.81 m |
| Ground Level | Living Room | 5.48 m | 3.28 m | 5.48 m x 3.28 m |
| Ground Level | Dining Room | 3.04 m | 2.81 m | 3.04 m x 2.81 m |
| Ground Level | Kitchen | 2.94 m | 4.29 m | 2.94 m x 4.29 m |
| Ground Level | Family Room | 4.01 m | 4.76 m | 4.01 m x 4.76 m |
| Ground Level | Primary Bedroom | 3.75 m | 2.88 m | 3.75 m x 2.88 m |
| Ground Level | Bedroom 2 | 2.69 m | 2.81 m | 2.69 m x 2.81 m |
| Ground Level | Bedroom 3 | 3.57 m | 2.66 m | 3.57 m x 2.66 m |
Utilities
| Cable | Available |
| Sewer | Available |
https://www.realtor.ca/real-estate/27581574/134-switzer-drive-oshawa-centennial-centennial
Interested?
Contact us for more information
Sathi Sathiyanathan
Broker
102-23 Westmore Drive
Toronto, Ontario M9V 3Y7































