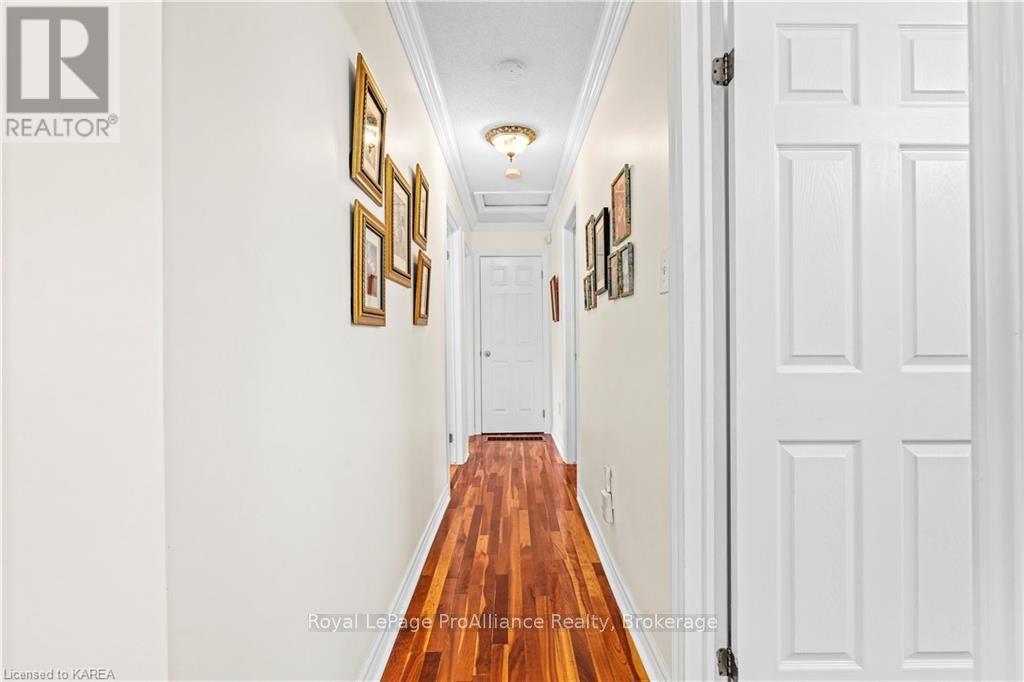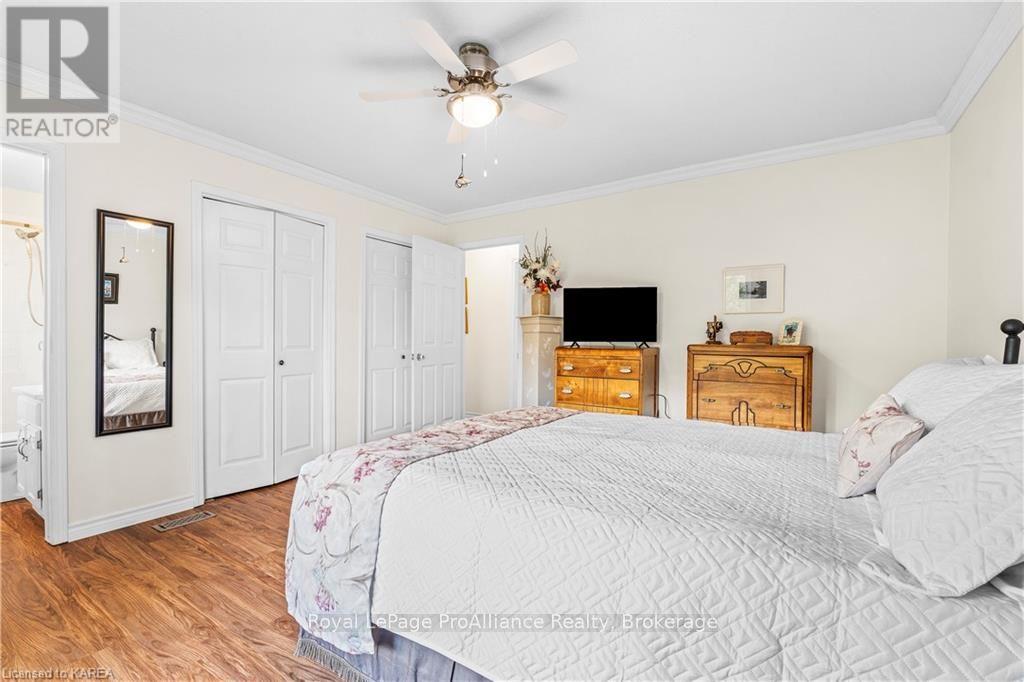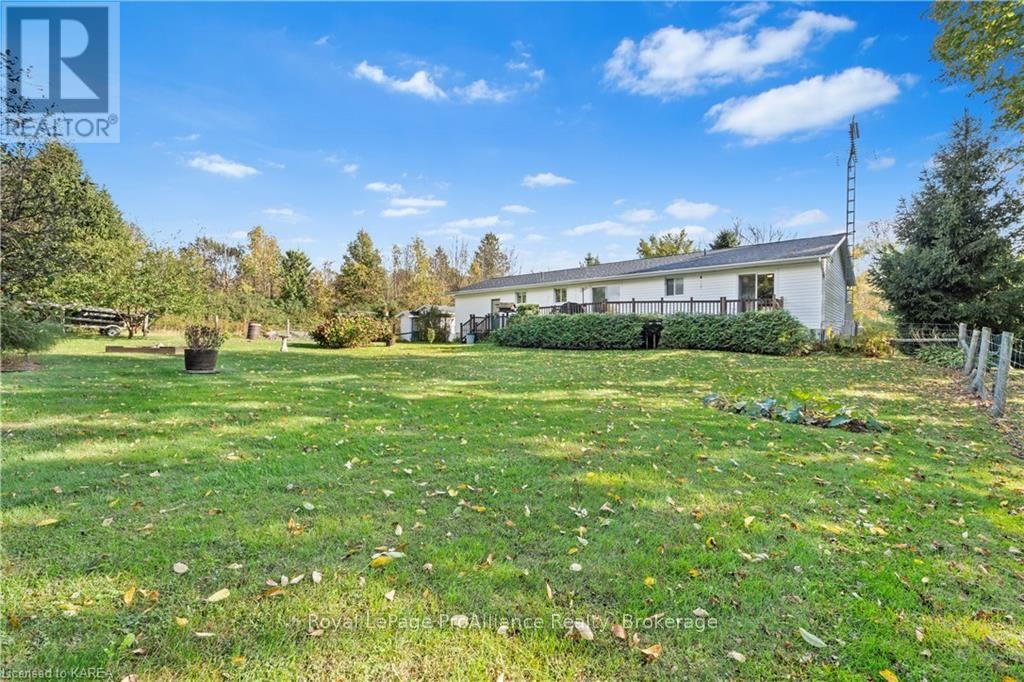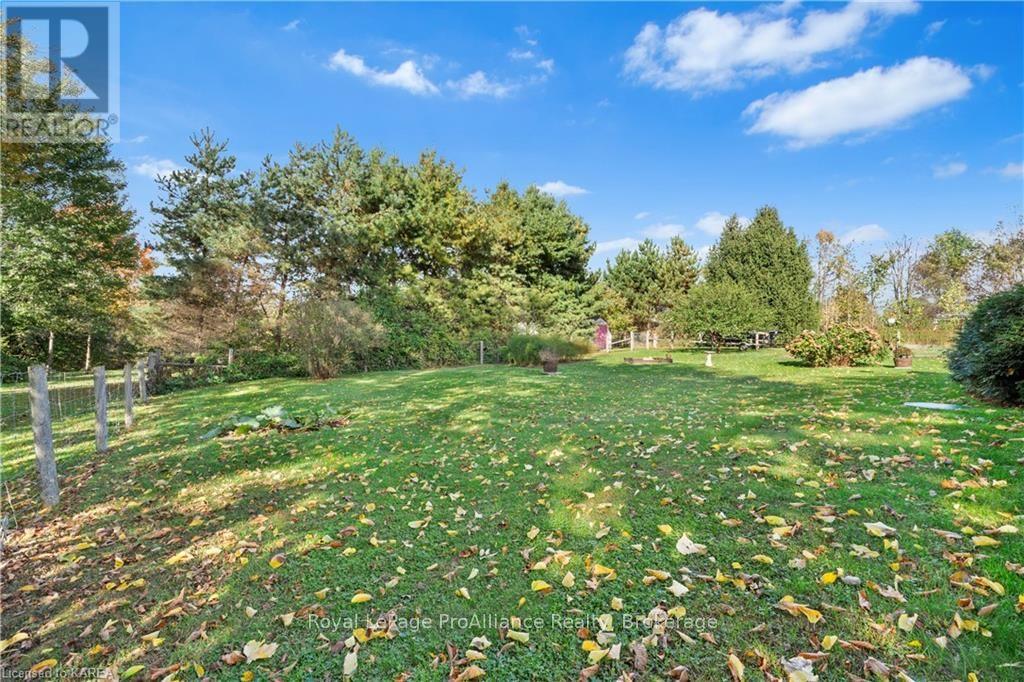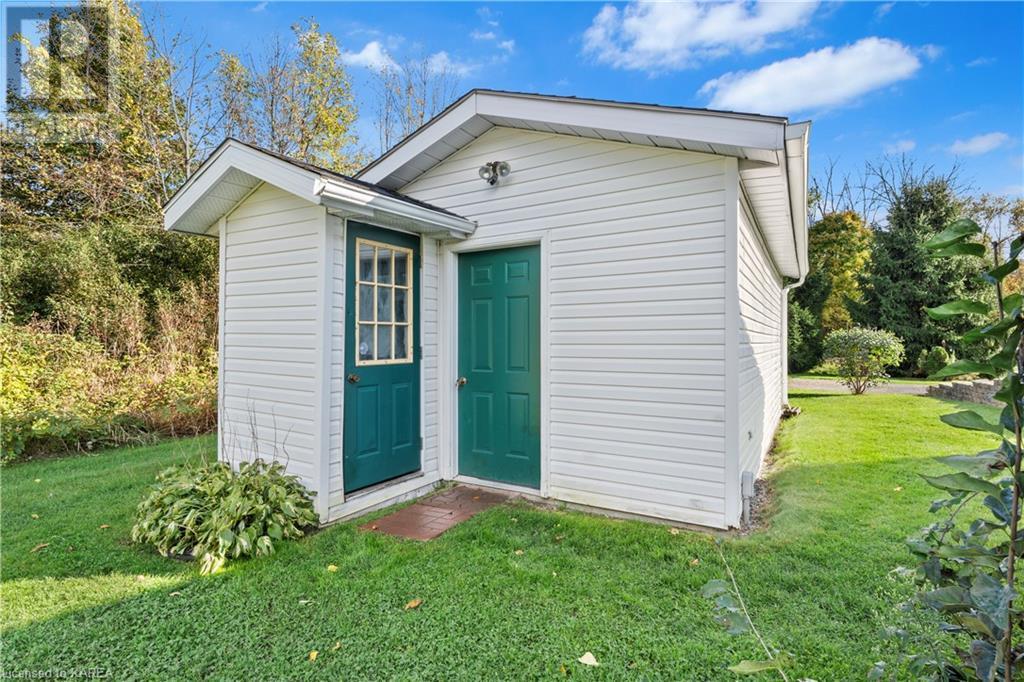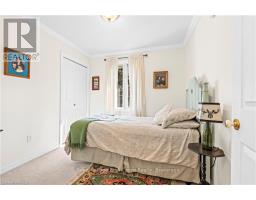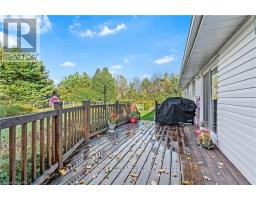134 Union Road Leeds & The Thousand Islands, Ontario K0E 1L0
$674,900
This is a lovely and well-maintained bungalow in the charming community of Lansdowne, located on a quiet country road, offering lots of privacy on just over 1 acre of land and surrounded by beautiful mature trees. Recent updates to the home include the furnace (2023), pressure tank (2023) architectural shingles (2018), air conditioning (2018), and propane fireplace (2018) ensuring peace of mind for years to come. The attached 1.5 car garage provides ample room for a vehicle, tools, and storage, with convenient inside entry leading to the laundry area and a 2-piece bathroom. The main level of the home features a bright eat-in kitchen with a peninsula and easy access to the large deck—ideal for morning coffee or summer BBQs. A separate dining room and cozy living room offer perfect spaces for gathering with family and friends. The main floor includes 3 bedrooms, with the primary bedroom offering a 3-piece ensuite, double closets, and private deck access. A 4-piece bathroom serves the additional bedrooms and guests. Downstairs, the fully finished basement includes a spacious rec room complete with a propane fireplace, an office, utility room, and an abundance of storage. The expansive backyard features a fenced area for kids and pets to play, a large deck for entertaining, trails to explore, and a separate workshop with 100-amp service, plus a shed for extra storage. Just minutes from Lansdowne’s amenities, and close to the beautiful St. Lawrence River and Charleston Lake, this location offers the best of country living with easy access to Kingston and Ottawa. (id:50886)
Property Details
| MLS® Number | X9413069 |
| Property Type | Single Family |
| EquipmentType | Propane Tank, Water Heater |
| ParkingSpaceTotal | 7 |
| RentalEquipmentType | Propane Tank, Water Heater |
| Structure | Deck, Porch, Workshop |
Building
| BathroomTotal | 2 |
| BedroomsAboveGround | 3 |
| BedroomsTotal | 3 |
| Amenities | Fireplace(s) |
| Appliances | Water Heater, Central Vacuum, Dishwasher, Dryer, Microwave, Stove, Washer, Window Coverings |
| ArchitecturalStyle | Bungalow |
| BasementDevelopment | Finished |
| BasementType | Full (finished) |
| ConstructionStyleAttachment | Detached |
| CoolingType | Central Air Conditioning |
| ExteriorFinish | Brick, Vinyl Siding |
| FireplacePresent | Yes |
| FireplaceTotal | 1 |
| FoundationType | Poured Concrete |
| HalfBathTotal | 1 |
| HeatingFuel | Propane |
| HeatingType | Forced Air |
| StoriesTotal | 1 |
| Type | House |
Parking
| Attached Garage |
Land
| Acreage | No |
| FenceType | Fenced Yard |
| Sewer | Septic System |
| SizeFrontage | 161.88 M |
| SizeIrregular | 161.88 X 322.59 Acre |
| SizeTotalText | 161.88 X 322.59 Acre|1/2 - 1.99 Acres |
| ZoningDescription | Ru |
Rooms
| Level | Type | Length | Width | Dimensions |
|---|---|---|---|---|
| Basement | Office | 3.76 m | 3.15 m | 3.76 m x 3.15 m |
| Basement | Recreational, Games Room | 7.9 m | 14.5 m | 7.9 m x 14.5 m |
| Main Level | Primary Bedroom | 4.11 m | 4.04 m | 4.11 m x 4.04 m |
| Main Level | Bathroom | 0.81 m | 2.11 m | 0.81 m x 2.11 m |
| Main Level | Bathroom | 2.49 m | 2.46 m | 2.49 m x 2.46 m |
| Main Level | Bedroom | 2.9 m | 2.74 m | 2.9 m x 2.74 m |
| Main Level | Bedroom | 3.2 m | 2.74 m | 3.2 m x 2.74 m |
| Main Level | Dining Room | 3.51 m | 2.39 m | 3.51 m x 2.39 m |
| Main Level | Dining Room | 4.22 m | 3.53 m | 4.22 m x 3.53 m |
| Main Level | Kitchen | 3.33 m | 3.17 m | 3.33 m x 3.17 m |
| Main Level | Laundry Room | 2.87 m | 2.13 m | 2.87 m x 2.13 m |
| Main Level | Living Room | 4.62 m | 3.4 m | 4.62 m x 3.4 m |
https://www.realtor.ca/real-estate/27535534/134-union-road-leeds-the-thousand-islands
Interested?
Contact us for more information
Matt Lee
Broker
80 Queen St
Kingston, Ontario K7K 6W7


















