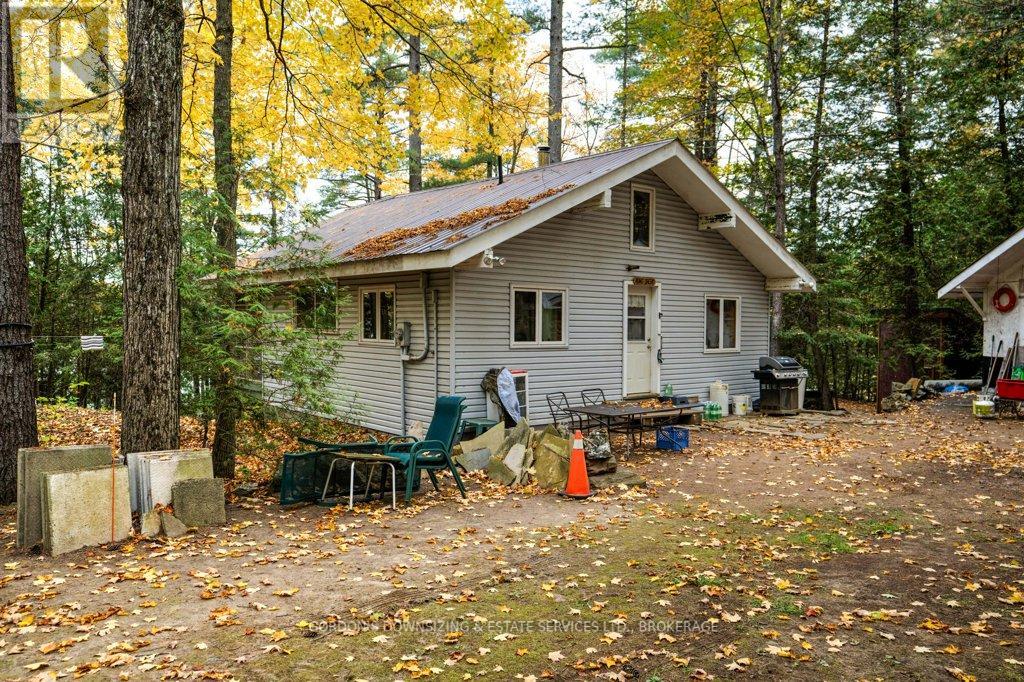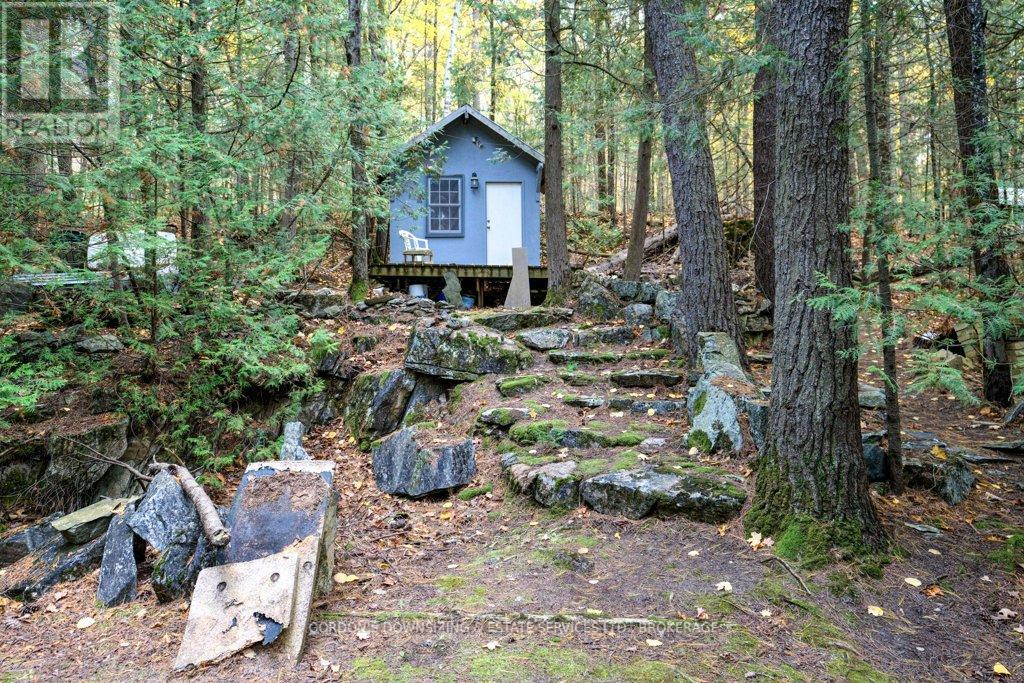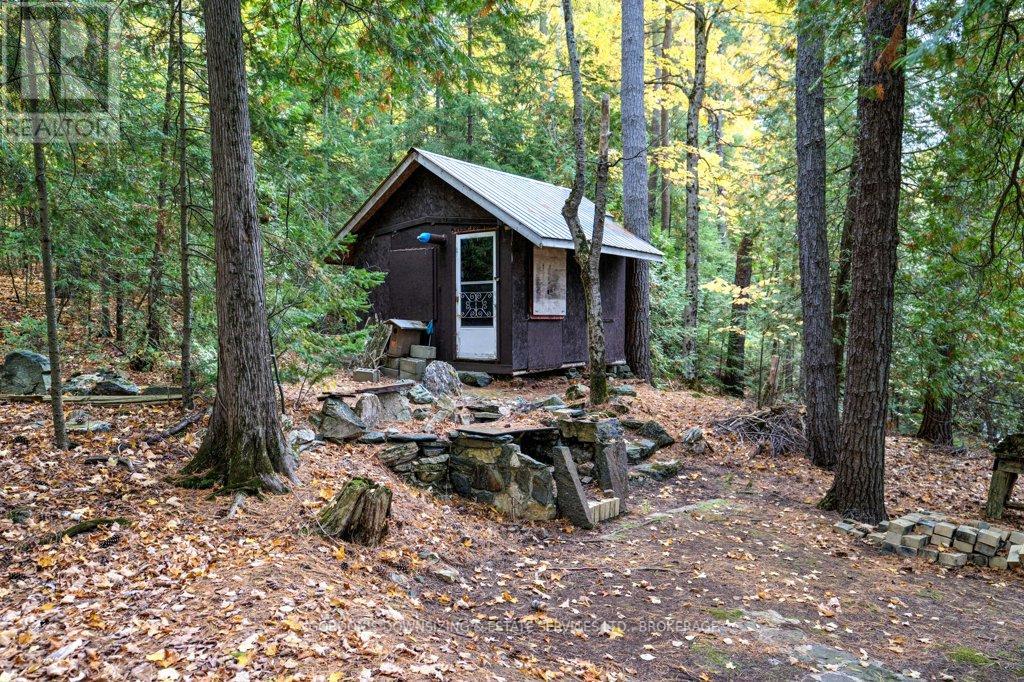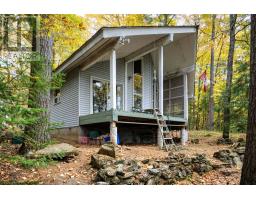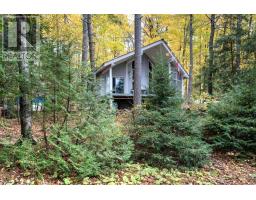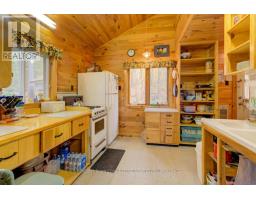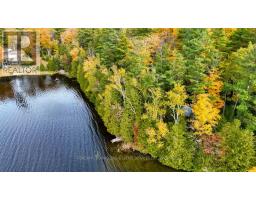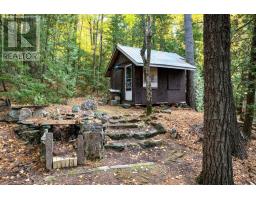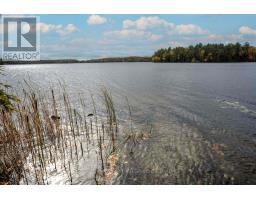1340 Cannon Trail Frontenac, Ontario K0H 1K0
$560,000
Escape to your private dream retreat at 1340 Cannon Trail, Cloyne ON, nestled in the tranquil beauty of North Frontenac. This charming three-season cottage, set on the shores of Marble Lake, offers a perfect blend of comfort, relaxation, and adventure. Accessible via a private road, the cottage is southwest-facing, giving you the gift of breathtaking sunsets from the large deck or the cozy screened-in porch. The interior exudes warmth, with its wood-paneled walls and ceilings, large windows that fill the space with natural light, and a woodstove to keep you warm on cooler evenings. Built in 1993, this well-maintained cottage features a durable vinyl exterior, a metal roof, a septic system and lake-drawn water. With one bedroom and loft, there's plenty of space to unwind. Outside, the property truly shines, with paths that lead to 350 feet of sandy and stone shoreline, perfect for swimming or water activities. The shallow waters are ideal for children, while the expansive lake views provide a stunning backdrop for your days spent on the water. Additional features include handy outbuildings and a garage with workshop, making this cottage not just a retreat but also a home away from home. Whether you're looking for peaceful solitude or an adventure-filled weekend, this waterfront sanctuary at Marble Lake offers a serene escape in a pristine natural setting. Your ideal getaway awaits. Home and septic inspection available. (id:50886)
Property Details
| MLS® Number | X12095454 |
| Property Type | Single Family |
| Community Name | 53 - Frontenac North |
| Easement | Easement |
| Features | Wooded Area, Irregular Lot Size |
| Parking Space Total | 5 |
| Structure | Deck, Shed |
| View Type | Lake View |
| Water Front Type | Waterfront |
Building
| Bathroom Total | 1 |
| Bedrooms Above Ground | 1 |
| Bedrooms Total | 1 |
| Age | 31 To 50 Years |
| Architectural Style | Bungalow |
| Basement Development | Unfinished |
| Basement Type | Crawl Space (unfinished) |
| Construction Style Attachment | Detached |
| Exterior Finish | Vinyl Siding |
| Fireplace Present | Yes |
| Fireplace Total | 1 |
| Foundation Type | Concrete |
| Half Bath Total | 1 |
| Heating Fuel | Wood |
| Heating Type | Other |
| Stories Total | 1 |
| Size Interior | 700 - 1,100 Ft2 |
| Type | House |
| Utility Water | Lake/river Water Intake |
Parking
| Detached Garage | |
| Garage |
Land
| Access Type | Private Docking |
| Acreage | Yes |
| Sewer | Septic System |
| Size Depth | 694 Ft ,7 In |
| Size Frontage | 329 Ft ,9 In |
| Size Irregular | 329.8 X 694.6 Ft ; Irregular |
| Size Total Text | 329.8 X 694.6 Ft ; Irregular|5 - 9.99 Acres |
| Zoning Description | Lsw & Lrr |
Rooms
| Level | Type | Length | Width | Dimensions |
|---|---|---|---|---|
| Second Level | Loft | 3.04 m | 3.36 m | 3.04 m x 3.36 m |
| Main Level | Great Room | 5.1 m | 5.86 m | 5.1 m x 5.86 m |
| Main Level | Dining Room | 4.56 m | 4.34 m | 4.56 m x 4.34 m |
| Main Level | Kitchen | 3.02 m | 2.96 m | 3.02 m x 2.96 m |
| Main Level | Bedroom | 3.02 m | 3.03 m | 3.02 m x 3.03 m |
| Main Level | Bathroom | 1.46 m | 2 m | 1.46 m x 2 m |
Contact Us
Contact us for more information
Don Young
Broker of Record
www.gogordons.com/
690 Innovation Dr
Kingston, Ontario K7K 7E7
(613) 542-0963
www.gogordons.com/
Rachelle Mintz-Friis
Salesperson
690 Innovation Dr
Kingston, Ontario K7K 7E7
(613) 542-0963
www.gogordons.com/






