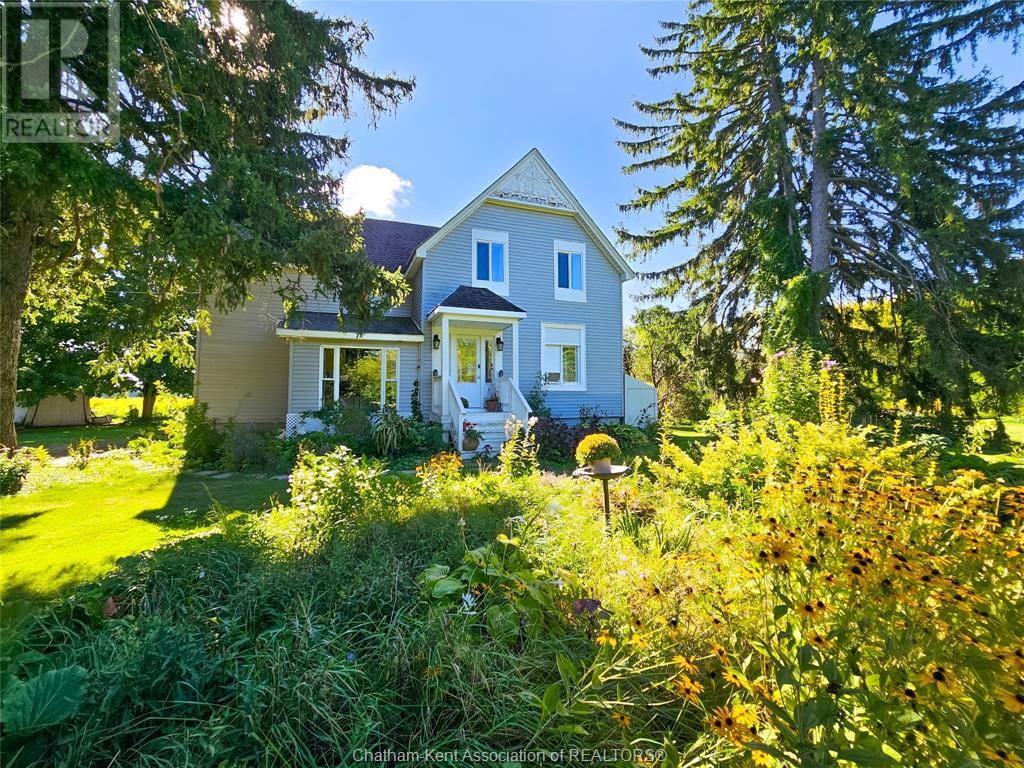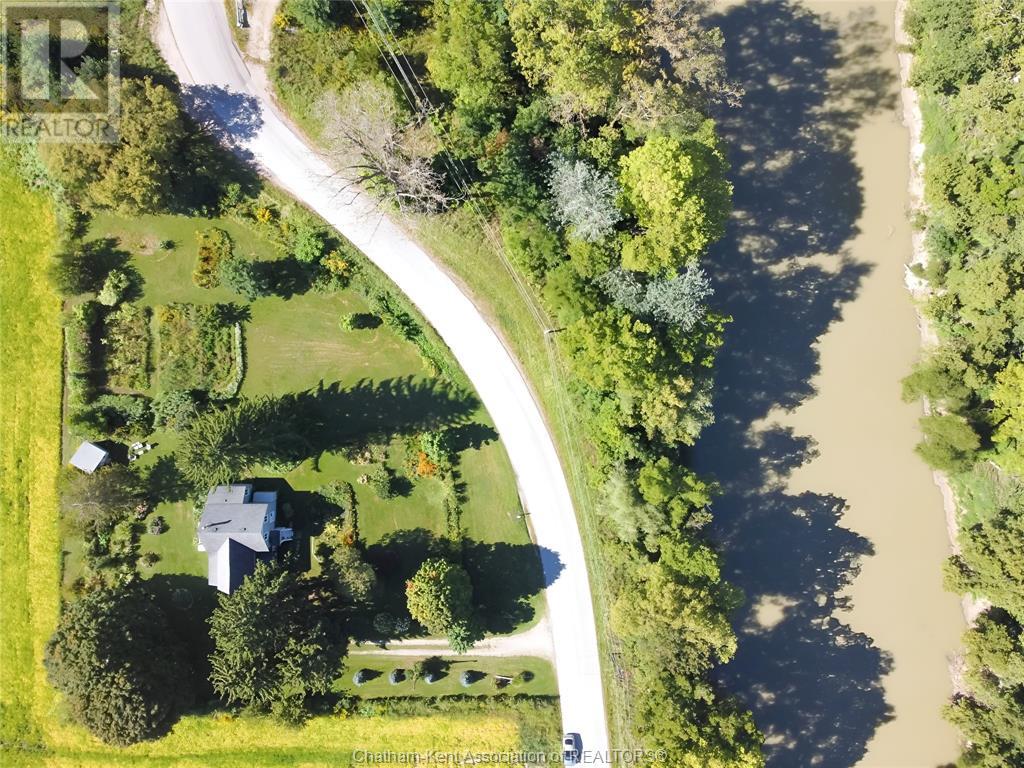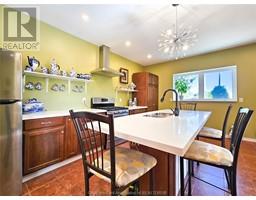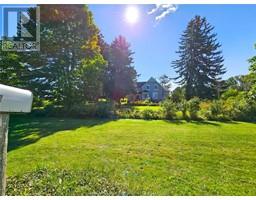13402 Norton Line Thamesville, Ontario N0P 2K0
$549,000
PEACE & SERENITY describe this Lovely Victorian Farmhouse w/Country Charm on 1.16 ACRES w/MATURE TREES and GARDENS. THIS Lovely Home REBUILT to modern standards in 2015; this CHARMING HOME features a Large KITCHEN w/CENTRE ISLAND, Ample Cabinetry/Pantry, NATURAL SUNLIGHT, Formal Dining Room for entertaining Family & Guests, 2 Bedrooms on Main Level, 3 pc Bath, Sunroom w/Beautiful Views of Gardens & Mature Trees, the Second Storey features a Large COZY FAMILY ROOM, 2 Bedrooms and a 3 pc Bath w/SOAKER TUB overlooking back yard and FARMLAND. AS WELL ACCESS to the CRAWL SPACE is from Dining Room for Storage for Canned goods, Supplies, FURNACE & WELL Equipment. As well this property includes a PARCEL of land across the Road w/193 FEET of FRONTAGE on the THAMES RIVER ideal for CANOEING, KAYAKING, FISHING & other OUTDOOR Activities. NEW SEPTIC SYSTEM in 2023. Many POSSIBILITIES, close to Many LOCAL ATTRACTIONS;Provincial Park, Lake Erie, Rondeau. Farmers Market Conservation Area 401 Access (id:50886)
Property Details
| MLS® Number | 25000864 |
| Property Type | Single Family |
| Features | Front Driveway |
Building
| Bathroom Total | 2 |
| Bedrooms Above Ground | 4 |
| Bedrooms Total | 4 |
| Constructed Date | 1940 |
| Exterior Finish | Aluminum/vinyl |
| Flooring Type | Ceramic/porcelain, Hardwood, Laminate |
| Foundation Type | Block |
| Heating Fuel | Natural Gas |
| Heating Type | Forced Air |
| Stories Total | 2 |
| Type | House |
Parking
| Other |
Land
| Acreage | Yes |
| Sewer | Septic System |
| Size Irregular | 278xirregular |
| Size Total Text | 278xirregular|1 - 3 Acres |
| Zoning Description | A1 |
Rooms
| Level | Type | Length | Width | Dimensions |
|---|---|---|---|---|
| Second Level | 3pc Bathroom | 13 ft ,8 in | 13 ft ,8 in x Measurements not available | |
| Second Level | Bedroom | 11 ft | 11 ft x Measurements not available | |
| Second Level | Primary Bedroom | 18 ft | 18 ft x Measurements not available | |
| Second Level | Family Room | 19 ft | 19 ft x Measurements not available | |
| Main Level | 3pc Bathroom | 11 ft | 11 ft x Measurements not available | |
| Main Level | Mud Room | 11 ft | 11 ft x Measurements not available | |
| Main Level | Bedroom | 12 ft ,7 in | 12 ft ,7 in x Measurements not available | |
| Main Level | Sunroom | 10 ft ,4 in | 10 ft ,4 in x Measurements not available | |
| Main Level | Den | 11 ft ,3 in | 11 ft ,3 in x Measurements not available | |
| Main Level | Dining Room | 15 ft | 15 ft x Measurements not available | |
| Main Level | Kitchen | 18 ft | 18 ft x Measurements not available |
https://www.realtor.ca/real-estate/27799387/13402-norton-line-thamesville
Contact Us
Contact us for more information
Barbara Phillips
Broker of Record
(519) 351-0533
7319 Riverview Line
Chatham, Ontario N7M 5T1
(519) 359-8588
(519) 351-0533



























































































