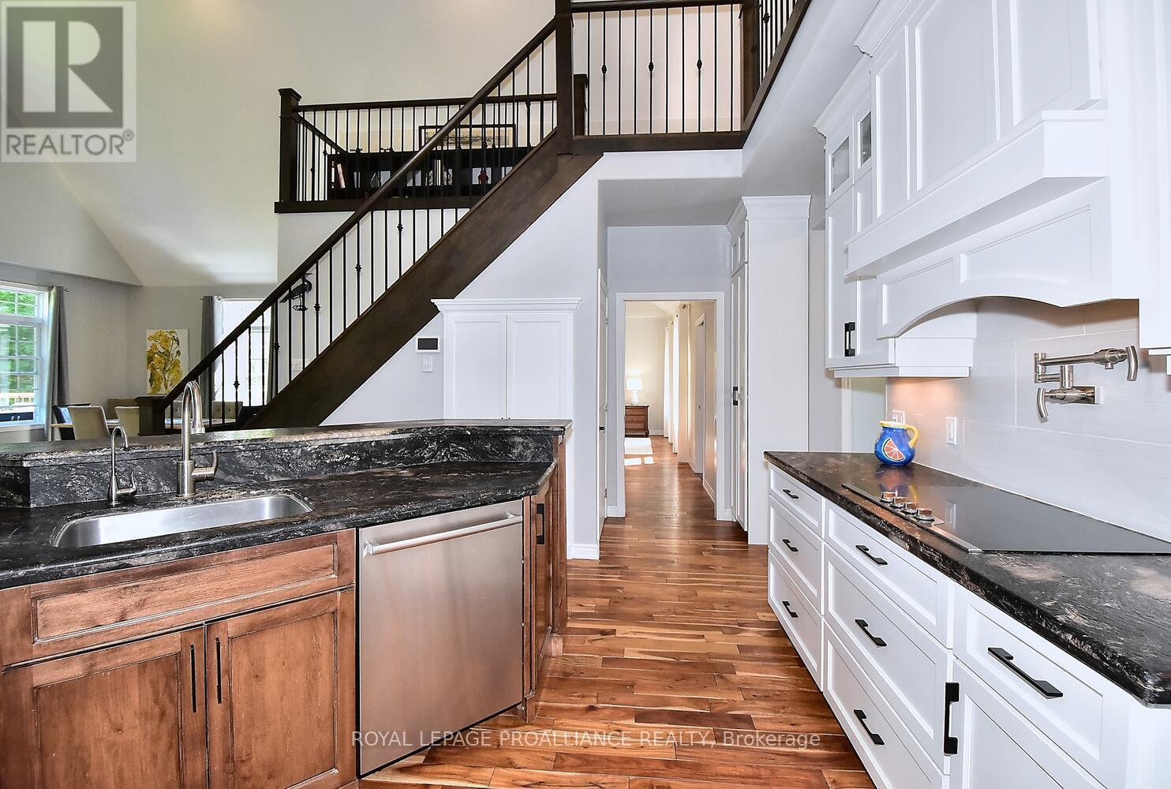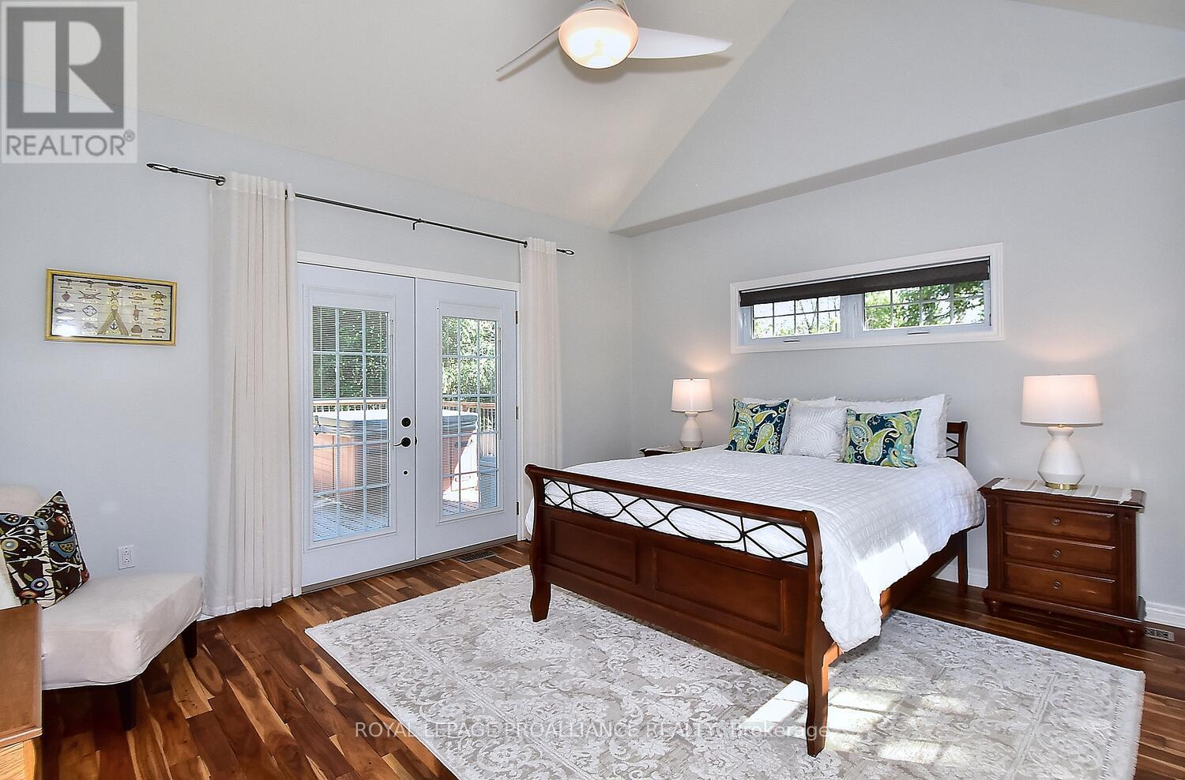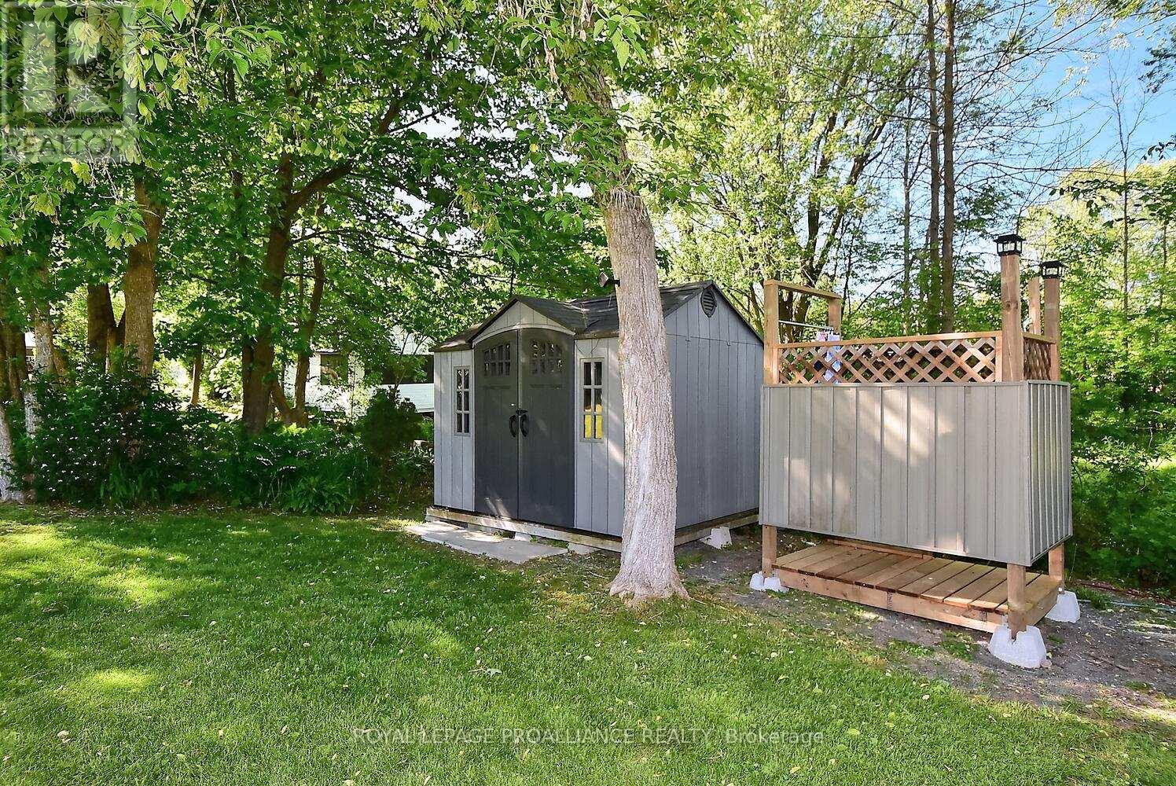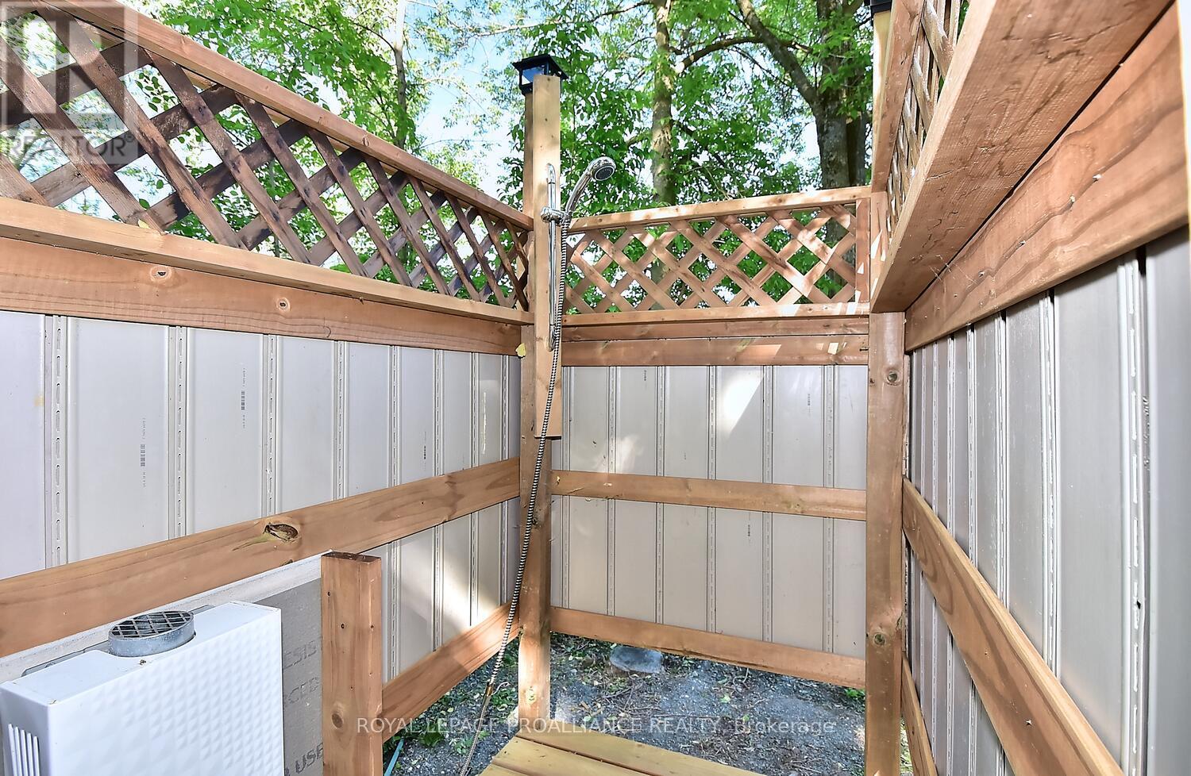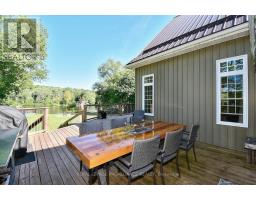1341 County Rd 45 Asphodel-Norwood, Ontario K0L 2V0
$1,449,900
TRENT RIVER LUXURY - A custom built home located on Trent-Severn Waterway, premium waterfront lot boasting 150' ft of frontage & walking distance to the Village of Hastings-all in one AMAZING property! Step inside to a light filled main level with cathedral ceilings, a living room & dining room that look out onto the water, and a w/o onto deck. The custom open-concept kitchen features ample cabinetry & granite counters. In addition is a 3rd BR that may be used as a 4 season sunroom with walkout, with acacia hardwood floors throughout. The primary BR features a luxurious ensuite, large w/in closet & w/out to deck. Laundry & 2pc bath complete the main floor. A large bedroom on the 2nd level is open to below with a water view or could have many other purposes including a craft room or office. The Lower Level has lots of space to entertain w/3 ample size bedrooms, 3 pc bath & huge family room. Outside awaits with many ways to enjoy your days with 3 accesses to the deck, 1 side with an awning & the other with the hot tub. An easy walk to the waterfront where you can relax in the gazebo with propane fire pit for these cooler days, dock & beach for boat rides or launching your kayak & even an outdoor shower! BONUS detached garage has 1 parking space or a great workshop & the attached garage has room to expand for your toys. A short walk into the Village to enjoy dining, boutiques & local entertainment. Golf, pickleball, trails, marina, beach close by. Great Value in a perfect location! (id:50886)
Property Details
| MLS® Number | X9370568 |
| Property Type | Single Family |
| Community Name | Rural Asphodel-Norwood |
| AmenitiesNearBy | Beach, Marina, Place Of Worship |
| Features | Level Lot, Sump Pump |
| ParkingSpaceTotal | 14 |
| Structure | Workshop, Dock |
| ViewType | Direct Water View |
| WaterFrontType | Waterfront |
Building
| BathroomTotal | 3 |
| BedroomsAboveGround | 3 |
| BedroomsBelowGround | 3 |
| BedroomsTotal | 6 |
| Appliances | Range, Water Heater, Water Softener, Water Treatment, Dishwasher, Dryer, Garage Door Opener, Hot Tub, Microwave, Refrigerator, Satellite Dish, Stove, Washer, Window Coverings |
| BasementDevelopment | Finished |
| BasementType | Full (finished) |
| ConstructionStyleAttachment | Detached |
| CoolingType | Central Air Conditioning, Air Exchanger |
| ExteriorFinish | Vinyl Siding, Stone |
| FlooringType | Hardwood |
| FoundationType | Concrete |
| HalfBathTotal | 1 |
| HeatingFuel | Natural Gas |
| HeatingType | Forced Air |
| StoriesTotal | 1 |
| SizeInterior | 1499.9875 - 1999.983 Sqft |
| Type | House |
Parking
| Attached Garage |
Land
| AccessType | Private Docking, Year-round Access |
| Acreage | No |
| LandAmenities | Beach, Marina, Place Of Worship |
| Sewer | Septic System |
| SizeDepth | 279 Ft ,10 In |
| SizeFrontage | 150 Ft |
| SizeIrregular | 150 X 279.9 Ft ; 44,368.80 Ft2 (1.019 Ac) |
| SizeTotalText | 150 X 279.9 Ft ; 44,368.80 Ft2 (1.019 Ac)|1/2 - 1.99 Acres |
Rooms
| Level | Type | Length | Width | Dimensions |
|---|---|---|---|---|
| Lower Level | Bedroom | 4.5 m | 3.96 m | 4.5 m x 3.96 m |
| Lower Level | Bathroom | 2.59 m | 3.02 m | 2.59 m x 3.02 m |
| Lower Level | Family Room | 5.13 m | 8.51 m | 5.13 m x 8.51 m |
| Lower Level | Bedroom 4 | 4.65 m | 3.96 m | 4.65 m x 3.96 m |
| Lower Level | Bedroom 5 | 3.23 m | 5.51 m | 3.23 m x 5.51 m |
| Main Level | Living Room | 5.28 m | 4.22 m | 5.28 m x 4.22 m |
| Main Level | Dining Room | 2.29 m | 4.22 m | 2.29 m x 4.22 m |
| Main Level | Kitchen | 5.31 m | 4.29 m | 5.31 m x 4.29 m |
| Main Level | Bedroom 2 | 4.47 m | 3.96 m | 4.47 m x 3.96 m |
| Main Level | Primary Bedroom | 7.06 m | 3.96 m | 7.06 m x 3.96 m |
| Main Level | Bathroom | 1.19 m | 3.53 m | 1.19 m x 3.53 m |
| Upper Level | Bedroom 3 | 4.8 m | 7.87 m | 4.8 m x 7.87 m |
Utilities
| Cable | Available |
| Natural Gas Available | Available |
Interested?
Contact us for more information
Sue Morrow
Salesperson
1005 Elgin St West #300
Cobourg, Ontario K9A 5J4











