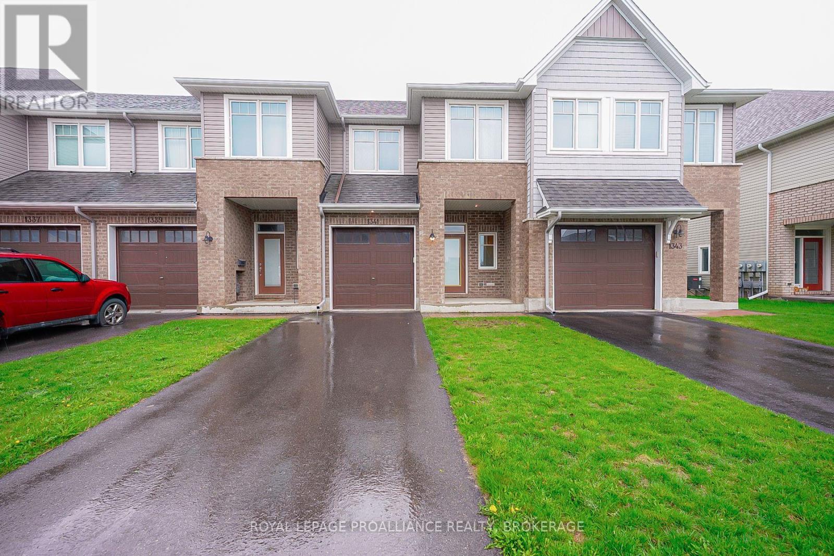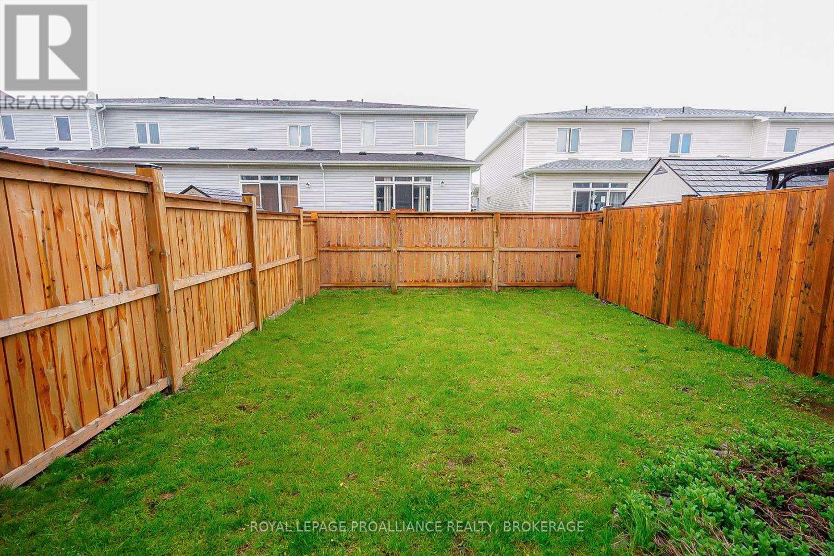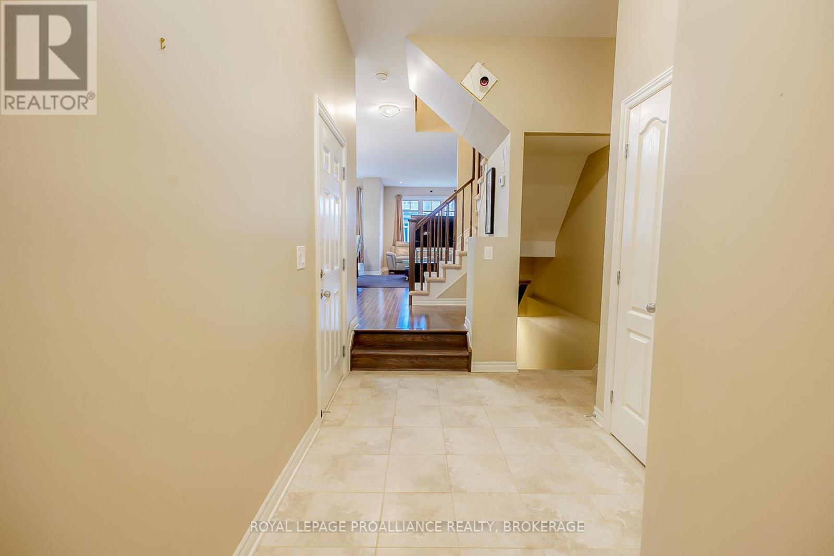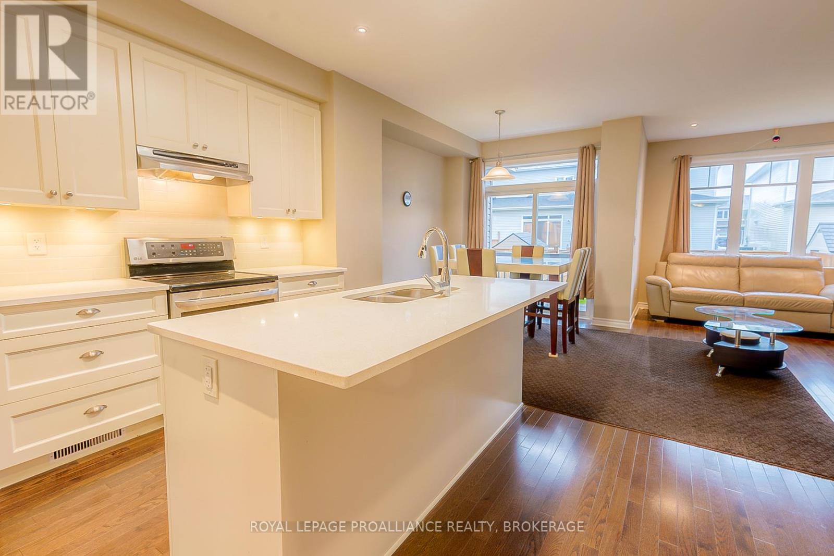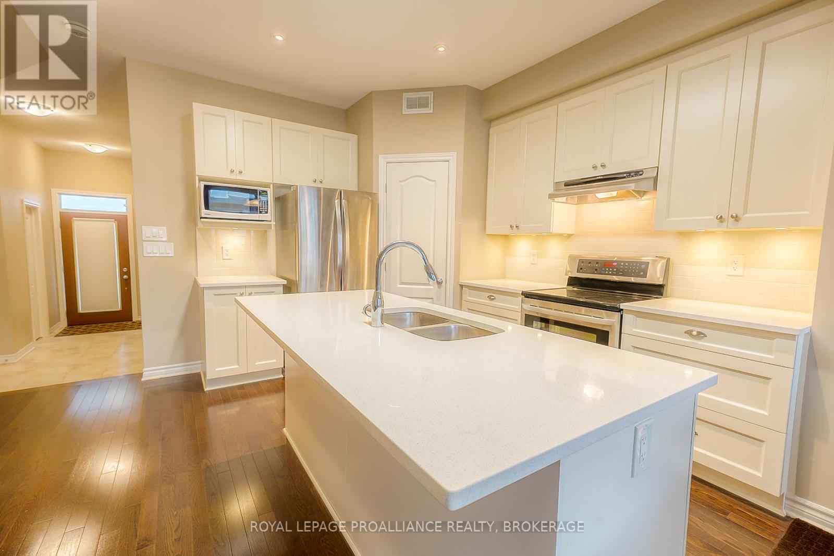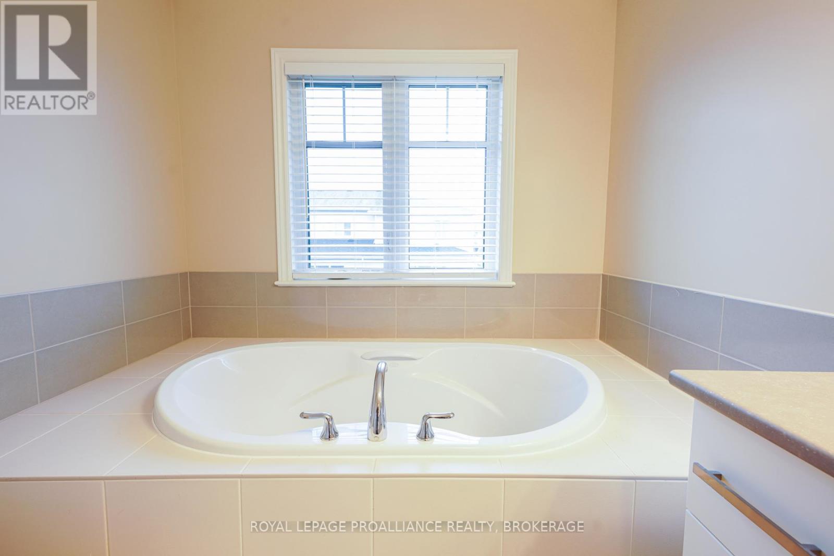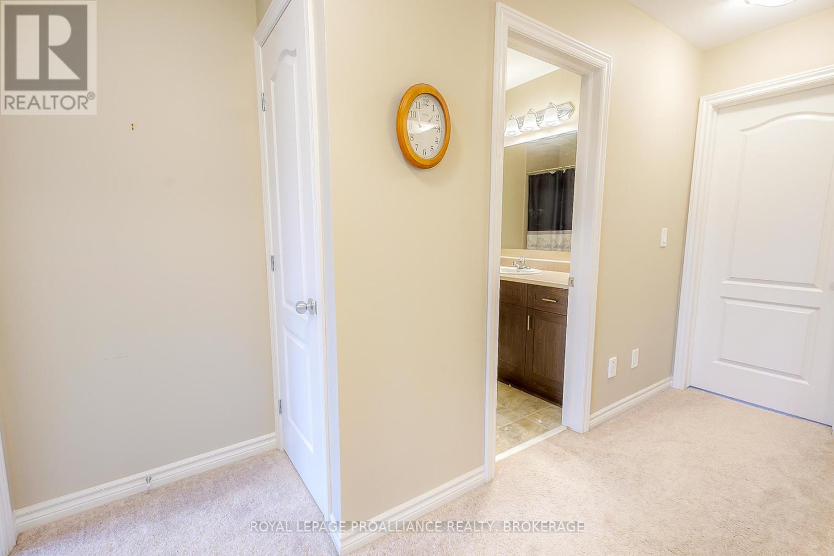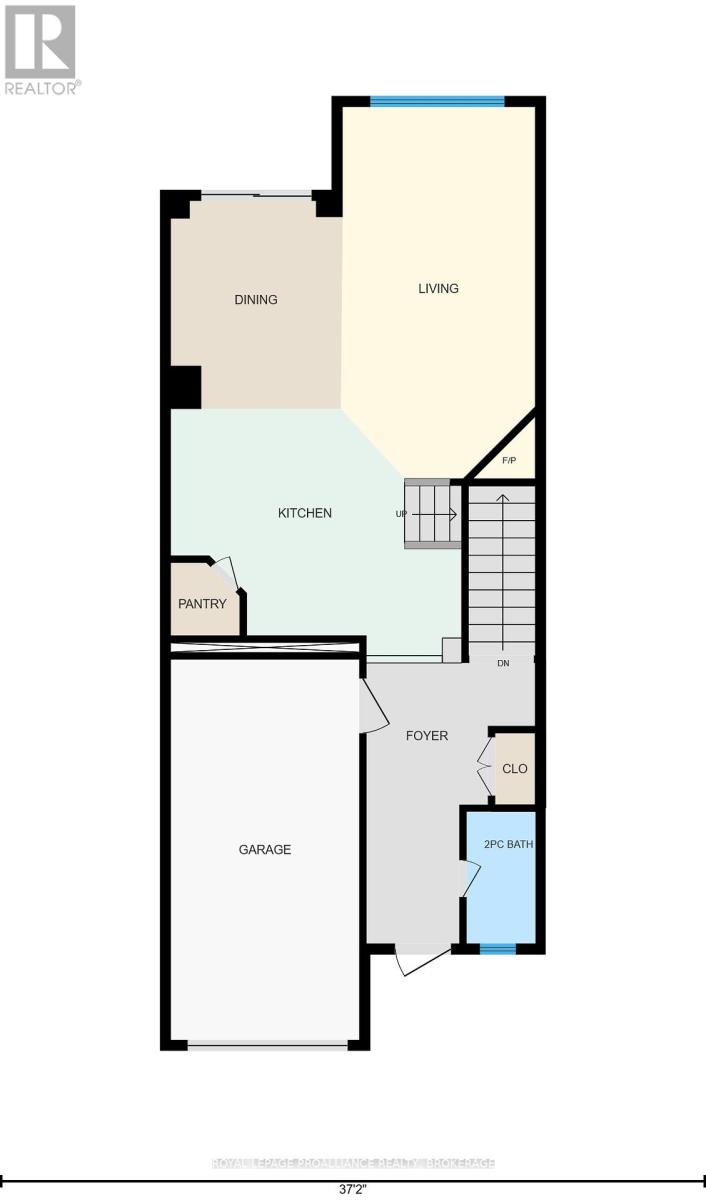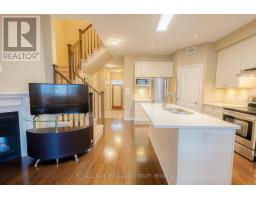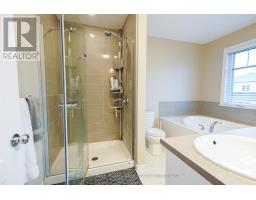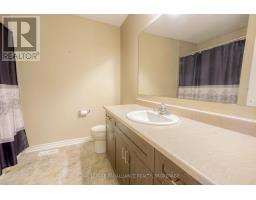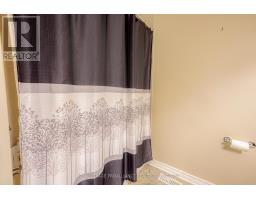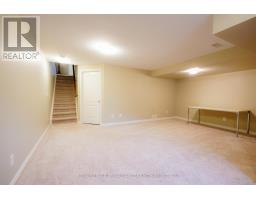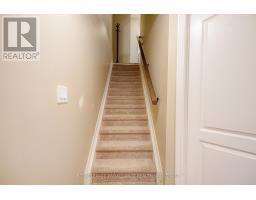1341 Tremont Drive Kingston, Ontario K7P 0M5
$599,900
Welcome home to 1341 Tremont Drive! Situated on a good sized lot in the heart of the Woodhaven subdivision, this well-maintained 3 bedroom, 3 bathroom, 'Eaton' model townhome is built by Tamarack Homes and features hardwood and ceramic tiles throughout an open-concept main level, a great room with bright south-facing windows, gas fireplace, 9 ft ceilings, upgraded cabinetry, walk-in pantry, island eating bar with quartz counters, stylish tile backsplash and more. The bright dining area has patio doors that open up to the rear yard. You will also find a spacious Primary bedroom with a stunning ensuite and oversized walk in closet, a second floor laundry room, 2 additional bedrooms and a great main bathroom. The finished lower level has a bright rec room that offers more living space. The home also has a full sized size garage with 8ft door and is within a walking distance to schools, parks, transit, and more. This is a great place to live (id:50886)
Property Details
| MLS® Number | X10417240 |
| Property Type | Single Family |
| Community Name | City Northwest |
| ParkingSpaceTotal | 3 |
| Structure | Deck |
Building
| BathroomTotal | 3 |
| BedroomsAboveGround | 3 |
| BedroomsTotal | 3 |
| Amenities | Fireplace(s) |
| Appliances | Dishwasher, Dryer, Garage Door Opener, Microwave, Refrigerator, Stove, Washer, Window Coverings |
| BasementDevelopment | Finished |
| BasementType | Full (finished) |
| ConstructionStyleAttachment | Attached |
| CoolingType | Central Air Conditioning, Air Exchanger |
| ExteriorFinish | Vinyl Siding, Brick |
| FoundationType | Poured Concrete |
| HalfBathTotal | 1 |
| HeatingFuel | Natural Gas |
| HeatingType | Forced Air |
| StoriesTotal | 2 |
| Type | Row / Townhouse |
| UtilityWater | Municipal Water |
Parking
| Attached Garage | |
| Inside Entry |
Land
| Acreage | No |
| FenceType | Fenced Yard |
| Sewer | Sanitary Sewer |
| SizeDepth | 104 Ft ,11 In |
| SizeFrontage | 20 Ft |
| SizeIrregular | 20.01 X 104.98 Ft |
| SizeTotalText | 20.01 X 104.98 Ft|under 1/2 Acre |
| ZoningDescription | Ur3.b |
Rooms
| Level | Type | Length | Width | Dimensions |
|---|---|---|---|---|
| Second Level | Primary Bedroom | 4.42 m | 3.35 m | 4.42 m x 3.35 m |
| Second Level | Other | 7.1 m | 8.3 m | 7.1 m x 8.3 m |
| Second Level | Bedroom | 4.04 m | 3.05 m | 4.04 m x 3.05 m |
| Second Level | Bedroom | 3.51 m | 2.74 m | 3.51 m x 2.74 m |
| Second Level | Bathroom | 7.1 m | 11.3 m | 7.1 m x 11.3 m |
| Lower Level | Recreational, Games Room | 5.69 m | 3.66 m | 5.69 m x 3.66 m |
| Main Level | Living Room | 5.94 m | 3.15 m | 5.94 m x 3.15 m |
| Main Level | Kitchen | 3.66 m | 2.44 m | 3.66 m x 2.44 m |
| Main Level | Dining Room | 3.35 m | 2.74 m | 3.35 m x 2.74 m |
| Main Level | Bathroom | 3.8 m | 6.11 m | 3.8 m x 6.11 m |
Interested?
Contact us for more information
Lisa Salamone
Broker
7-640 Cataraqui Woods Drive
Kingston, Ontario K7P 2Y5
Liza Tallen
Broker
7-640 Cataraqui Woods Drive
Kingston, Ontario K7P 2Y5

