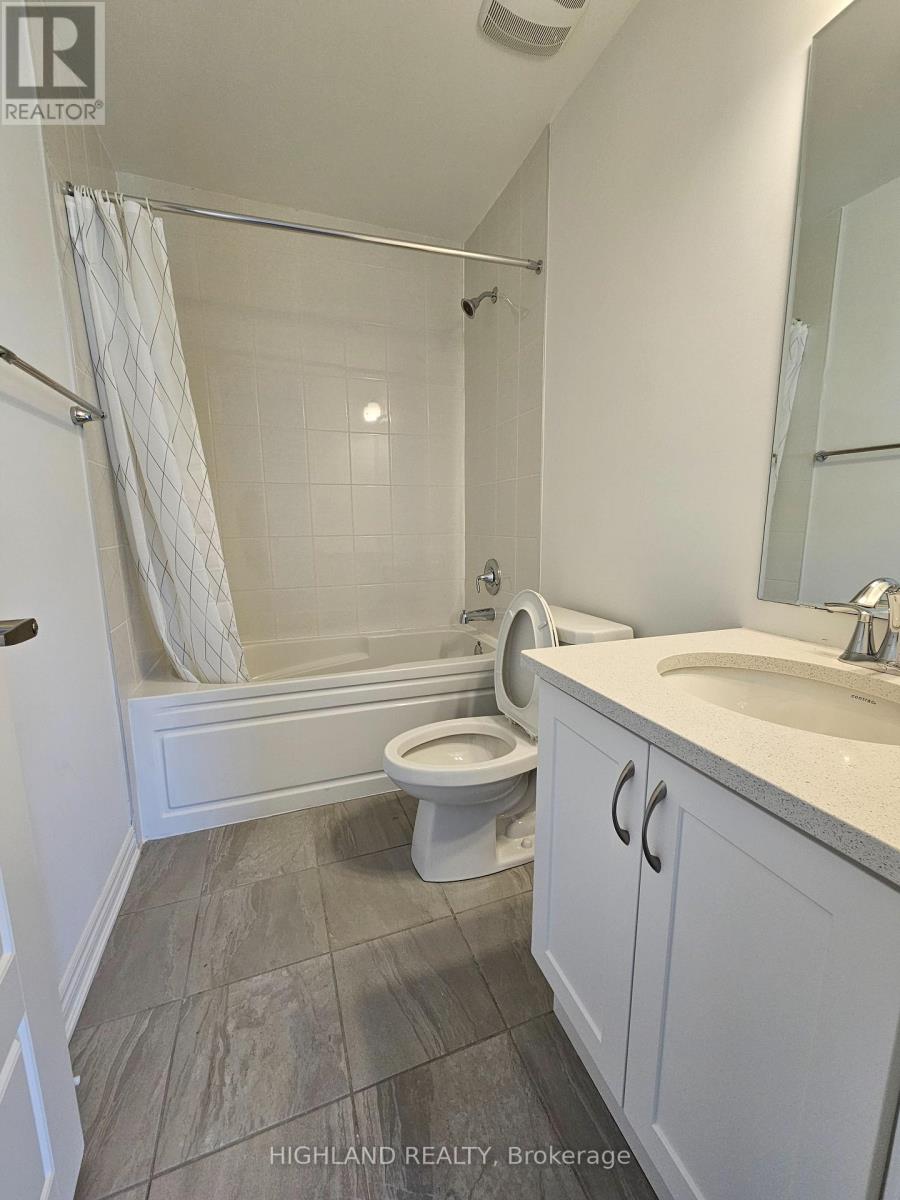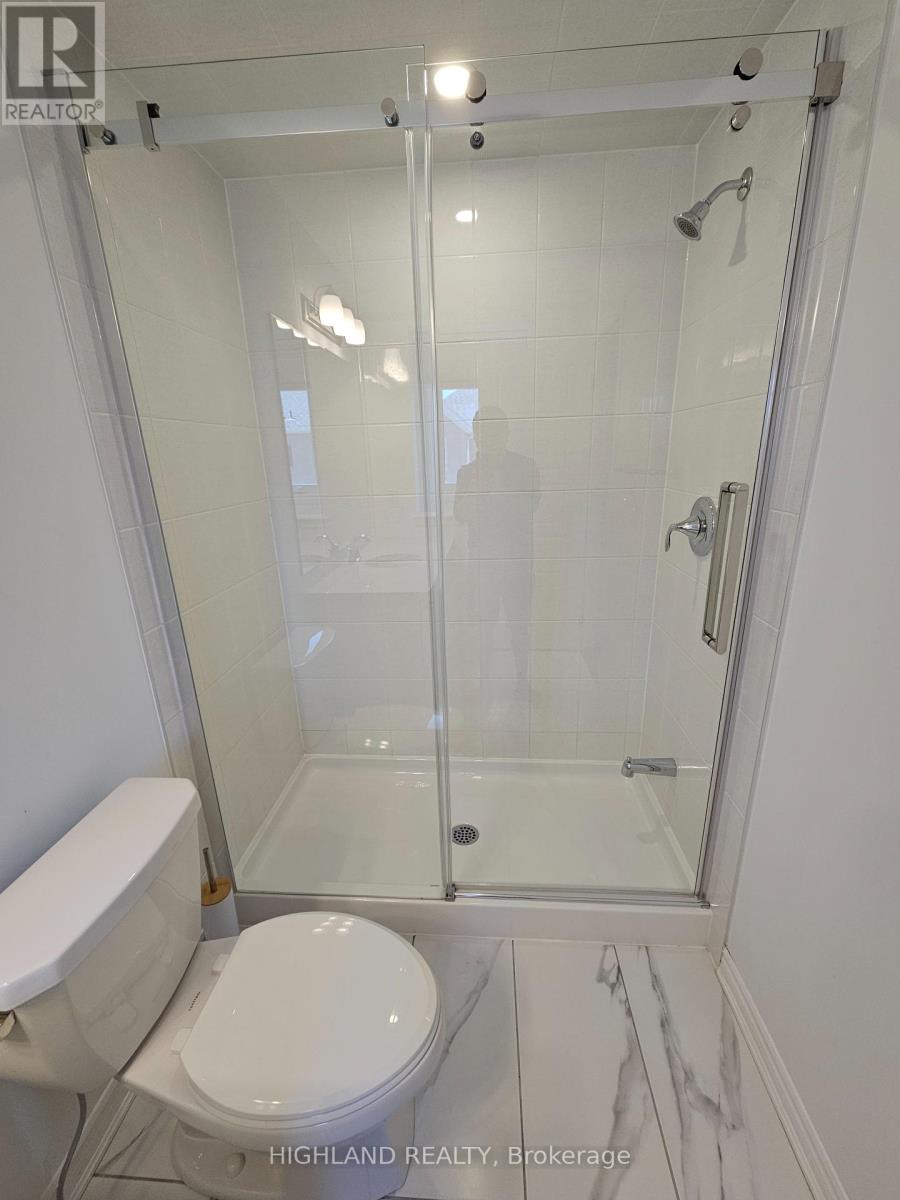1341 William Halton Parkway Se Oakville, Ontario L6M 5P1
4 Bedroom
4 Bathroom
1,500 - 2,000 ft2
Central Air Conditioning
Forced Air
$3,600 Monthly
Just one year New Mattamy End Unit Townhouse in Oakville! Luxury Living 4 Bed rooms + 3.5 Bath room with double garage, One bedroom is on ground level with 4 PC Ensuite. Stainless Steel Appliances, Grand Center Island, Quartz Counter-tops, Kitchen with Contemporary upgraded. Open-Concept Living Area with 9' upgraded Ceiling, Very Bright and Sun Filled living space.Our home is also near scenic trails, 16 Mile Creek. (id:50886)
Property Details
| MLS® Number | W12158581 |
| Property Type | Single Family |
| Community Name | 1012 - NW Northwest |
| Parking Space Total | 3 |
Building
| Bathroom Total | 4 |
| Bedrooms Above Ground | 4 |
| Bedrooms Total | 4 |
| Age | 0 To 5 Years |
| Construction Style Attachment | Attached |
| Cooling Type | Central Air Conditioning |
| Exterior Finish | Brick |
| Flooring Type | Hardwood |
| Foundation Type | Concrete |
| Half Bath Total | 1 |
| Heating Fuel | Natural Gas |
| Heating Type | Forced Air |
| Stories Total | 3 |
| Size Interior | 1,500 - 2,000 Ft2 |
| Type | Row / Townhouse |
| Utility Water | Municipal Water |
Parking
| Garage |
Land
| Acreage | No |
| Sewer | Sanitary Sewer |
Rooms
| Level | Type | Length | Width | Dimensions |
|---|---|---|---|---|
| Second Level | Kitchen | 3.47 m | 2.86 m | 3.47 m x 2.86 m |
| Second Level | Family Room | 3.35 m | 3.41 m | 3.35 m x 3.41 m |
| Second Level | Dining Room | 5.79 m | 3.04 m | 5.79 m x 3.04 m |
| Third Level | Primary Bedroom | 4.2 m | 3.9 m | 4.2 m x 3.9 m |
| Third Level | Bedroom 2 | 2.92 m | 2.86 m | 2.92 m x 2.86 m |
| Third Level | Bedroom 3 | 3.29 m | 2.86 m | 3.29 m x 2.86 m |
| Ground Level | Bedroom | 3.47 m | 3.04 m | 3.47 m x 3.04 m |
Utilities
| Cable | Installed |
| Sewer | Installed |
Contact Us
Contact us for more information
Junfeng Tian
Salesperson
Highland Realty
(905) 803-3399
(647) 361-1112
www.realtyhighland.com/









































