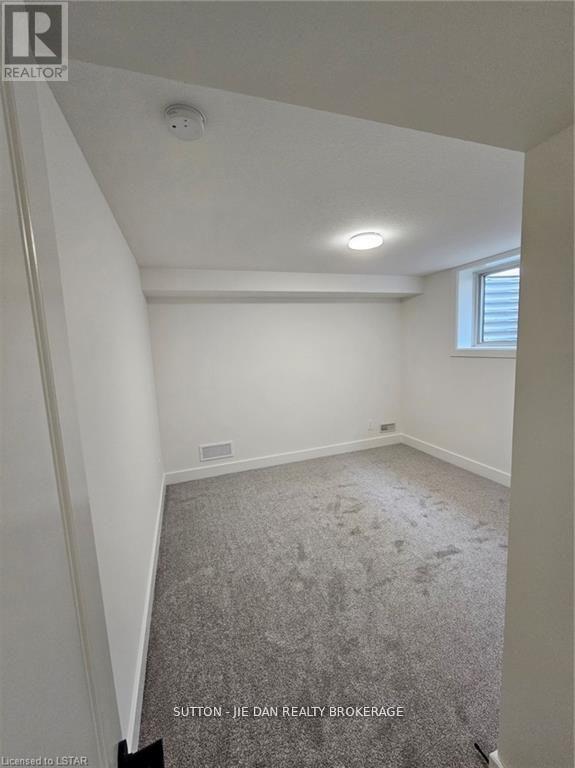1342 Bush Hill Street London North, Ontario N6G 0C8
$3,200 Monthly
Welcome to luxury north London living in one of London's most sought after neighborhoods. This home features a bright and open floor plan with a beautiful kitchen and spice kitchen as well. Enjoy a spacious 4.5 bedrooms and 4.5 baths for all your living needs. It is close to many amenities including Masonville Mall, University Hospital and more! Don't miss your chance to call this home! Hurry and book your showing today! ** This is a linked property.** (id:50886)
Property Details
| MLS® Number | X12194299 |
| Property Type | Single Family |
| Community Name | North S |
| Amenities Near By | Hospital |
| Features | Sump Pump |
| Parking Space Total | 6 |
Building
| Bathroom Total | 5 |
| Bedrooms Above Ground | 4 |
| Bedrooms Below Ground | 1 |
| Bedrooms Total | 5 |
| Age | New Building |
| Appliances | Water Heater |
| Basement Type | Full |
| Construction Status | Insulation Upgraded |
| Construction Style Attachment | Detached |
| Cooling Type | Central Air Conditioning, Air Exchanger |
| Exterior Finish | Stucco, Vinyl Siding |
| Foundation Type | Poured Concrete |
| Half Bath Total | 1 |
| Heating Fuel | Natural Gas |
| Heating Type | Forced Air |
| Stories Total | 2 |
| Size Interior | 2,500 - 3,000 Ft2 |
| Type | House |
| Utility Water | Municipal Water |
Parking
| Attached Garage | |
| Garage |
Land
| Acreage | No |
| Land Amenities | Hospital |
| Sewer | Sanitary Sewer |
| Size Depth | 163 Ft |
| Size Frontage | 44 Ft |
| Size Irregular | 44 X 163 Ft |
| Size Total Text | 44 X 163 Ft|under 1/2 Acre |
Rooms
| Level | Type | Length | Width | Dimensions |
|---|---|---|---|---|
| Second Level | Bedroom | 2.9 m | 4.22 m | 2.9 m x 4.22 m |
| Second Level | Bathroom | 2.49 m | 2.69 m | 2.49 m x 2.69 m |
| Second Level | Bedroom | 3.81 m | 5.11 m | 3.81 m x 5.11 m |
| Second Level | Bathroom | 4 m | 2 m | 4 m x 2 m |
| Second Level | Bedroom | 4.57 m | 3.71 m | 4.57 m x 3.71 m |
| Second Level | Bathroom | 3.81 m | 4.29 m | 3.81 m x 4.29 m |
| Second Level | Bedroom | 2.9 m | 3.89 m | 2.9 m x 3.89 m |
| Basement | Bedroom | 2.72 m | 3.58 m | 2.72 m x 3.58 m |
| Basement | Exercise Room | 2.54 m | 3.4 m | 2.54 m x 3.4 m |
| Basement | Bathroom | 3 m | 2 m | 3 m x 2 m |
| Basement | Other | 7.77 m | 3.99 m | 7.77 m x 3.99 m |
| Main Level | Great Room | 4.39 m | 4.27 m | 4.39 m x 4.27 m |
| Main Level | Other | 4.11 m | 6.65 m | 4.11 m x 6.65 m |
| Main Level | Other | 3.73 m | 3.61 m | 3.73 m x 3.61 m |
| Main Level | Bathroom | 3 m | 2 m | 3 m x 2 m |
| Main Level | Mud Room | 2.01 m | 2.62 m | 2.01 m x 2.62 m |
https://www.realtor.ca/real-estate/28412313/1342-bush-hill-street-london-north-north-s-north-s
Contact Us
Contact us for more information
Tudor Craciun
Salesperson
181 Commissioners Road West
London, Ontario N6J 1X9
(519) 472-7775
Faisal Anwar
Salesperson
181 Commissioners Road West
London, Ontario N6J 1X9
(519) 472-7775







































