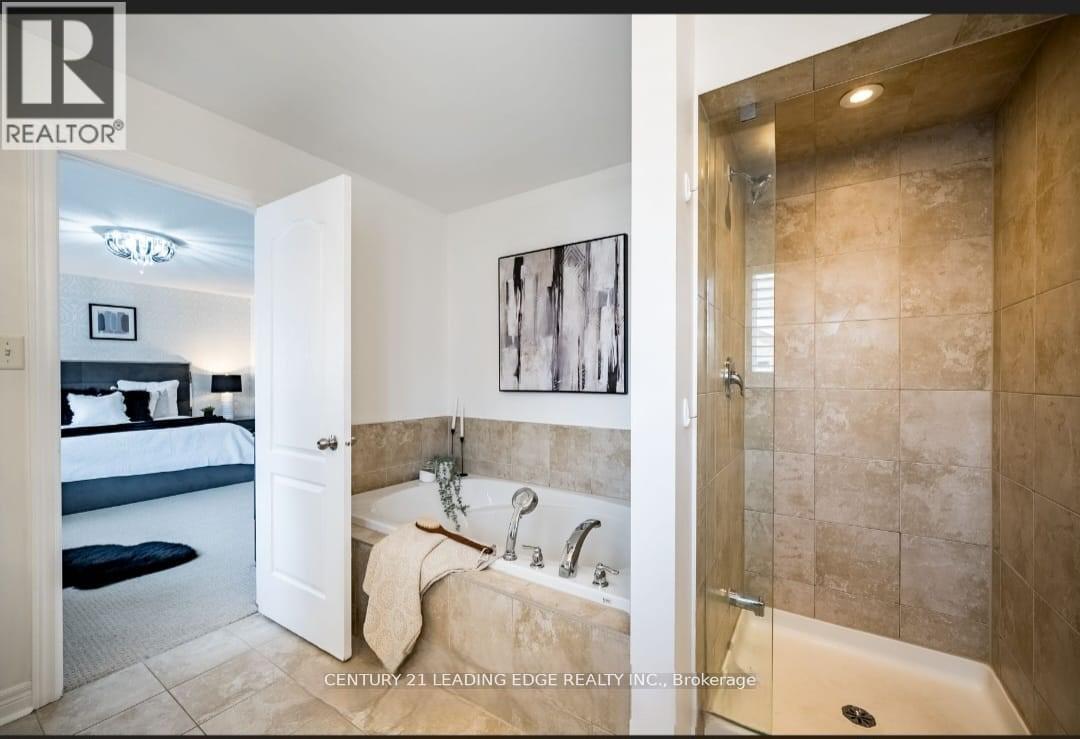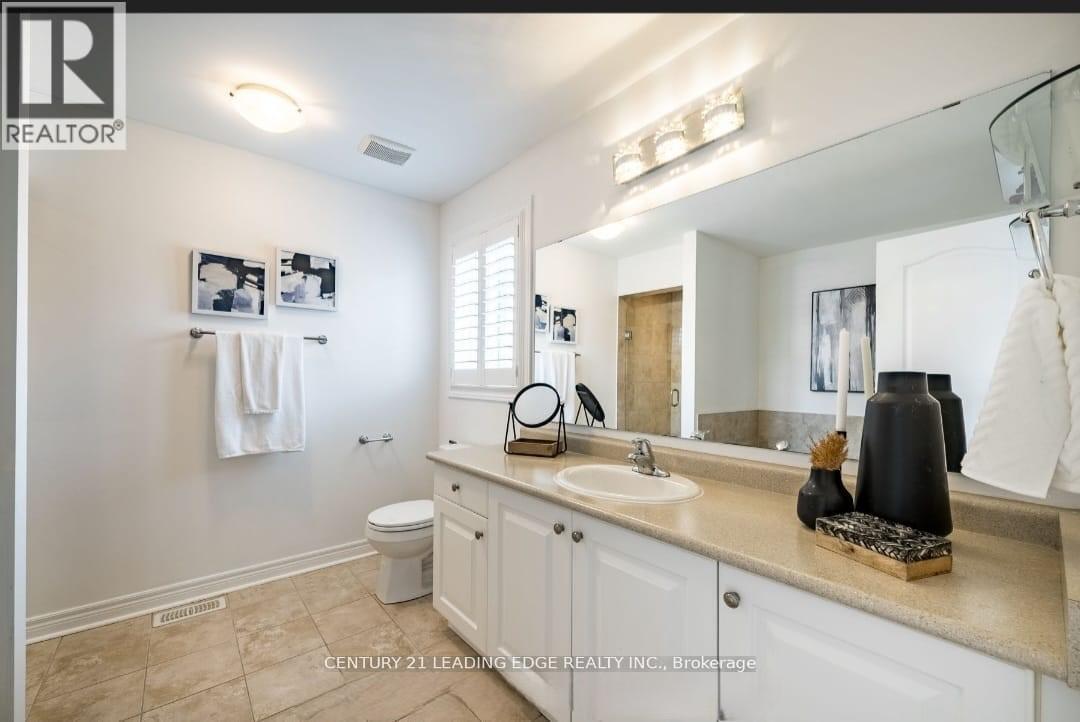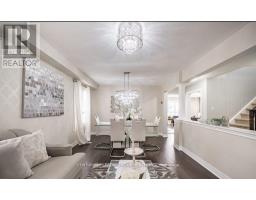1342 Harlstone Crescent Oshawa, Ontario L1K 0N5
$3,499 Monthly
This stunning detached home is located in The Trails of Country Lane, a highly sought after area in the heart of Oshawa, surrounded by convenient amenities. The kitchen is a chef's delight, featuring stainless steel appliances and ample cabinetry. The luxurious master bedroom, complete with a 4-piece ensuite, enhances the home's elegant and comfortable design. Additional features include a separate main floor laundry room for added convenience, a bright and spacious interior, and beautiful laminate flooring throughout the main level. The open-concept living and dining areas provide a welcoming space, while the modern kitchen boasts Caesar stone countertops with a center island. The breakfast area offers a walk out to a large deck, perfect for outdoor dining. The property is easily accessible to public transport, nearby plazas, parks, and schools. The tenant is responsible for paying 70% of all monthly utility bills. Basement is not included. (id:50886)
Property Details
| MLS® Number | E12060528 |
| Property Type | Single Family |
| Community Name | Taunton |
| Amenities Near By | Hospital, Place Of Worship, Public Transit, Schools |
| Features | Flat Site |
| Parking Space Total | 3 |
| Structure | Deck |
| View Type | View |
Building
| Bathroom Total | 3 |
| Bedrooms Above Ground | 4 |
| Bedrooms Total | 4 |
| Age | 6 To 15 Years |
| Appliances | Dryer, Microwave, Stove, Washer, Refrigerator |
| Construction Style Attachment | Detached |
| Cooling Type | Central Air Conditioning |
| Exterior Finish | Vinyl Siding |
| Fire Protection | Smoke Detectors |
| Flooring Type | Laminate, Tile, Carpeted |
| Heating Type | Forced Air |
| Stories Total | 2 |
| Size Interior | 0 - 699 Ft2 |
| Type | House |
Parking
| Attached Garage | |
| Garage |
Land
| Acreage | No |
| Fence Type | Fully Fenced |
| Land Amenities | Hospital, Place Of Worship, Public Transit, Schools |
| Landscape Features | Lawn Sprinkler |
| Size Depth | 119 Ft ,9 In |
| Size Frontage | 36 Ft ,1 In |
| Size Irregular | 36.1 X 119.8 Ft |
| Size Total Text | 36.1 X 119.8 Ft |
Rooms
| Level | Type | Length | Width | Dimensions |
|---|---|---|---|---|
| Second Level | Primary Bedroom | 5.12 m | 3.86 m | 5.12 m x 3.86 m |
| Second Level | Bedroom 2 | 3.03 m | 3.84 m | 3.03 m x 3.84 m |
| Second Level | Bedroom 3 | 3.34 m | 3.13 m | 3.34 m x 3.13 m |
| Second Level | Bedroom 4 | 4.25 m | 3.38 m | 4.25 m x 3.38 m |
| Main Level | Living Room | 3.45 m | 2.76 m | 3.45 m x 2.76 m |
| Main Level | Dining Room | 3.45 m | 2.65 m | 3.45 m x 2.65 m |
| Main Level | Kitchen | 4.04 m | 2.32 m | 4.04 m x 2.32 m |
| Main Level | Eating Area | 4.04 m | 2.32 m | 4.04 m x 2.32 m |
| Main Level | Family Room | 3.29 m | 5.92 m | 3.29 m x 5.92 m |
https://www.realtor.ca/real-estate/28117212/1342-harlstone-crescent-oshawa-taunton-taunton
Contact Us
Contact us for more information
Shahzad Rudani
Salesperson
shahzad-rudani.c21.ca/
www.facebook.com/profile.php?id=100089544781465
twitter.com/ShahzadRudani
www.linkedin.com/in/shahzadrudani
408 Dundas St West
Whitby, Ontario L1N 2M7
(905) 666-0000
leadingedgerealty.c21.ca/





























