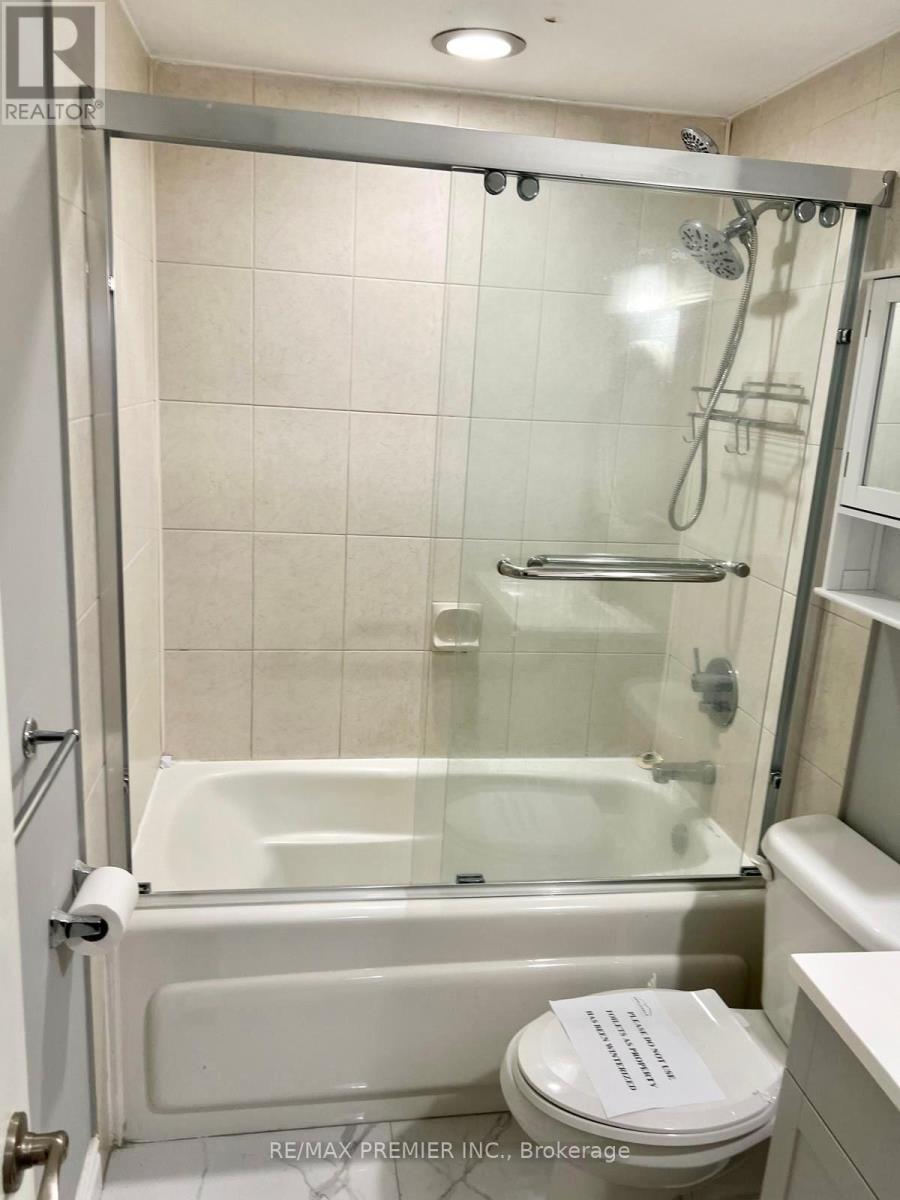1342 Roylen Road Oakville, Ontario L6H 1V4
$899,000
Welcome to this beautiful home nestled in a quiet neighborhood in Oakville. One of the most sought cities in Ontario! Nice lay-out w/open concept living room next to the dining area. Dining room overlooks the back yard. Renovated bathroom in the second floor and three rooms. Enjoy the hidden gem in the basement for entertaining friends, use as an office or a guest room. Experience the comfort of having your own Sauna inside the house. Close to schools, restaurants, shopping area, Hwy 403 and QEW. Find serenity in the private backyard while sipping coffee in the morning & drinking wine at night! A must see!!!! **** EXTRAS **** House is sold as is where is. (id:50886)
Property Details
| MLS® Number | W9514529 |
| Property Type | Single Family |
| Community Name | College Park |
| AmenitiesNearBy | Park, Public Transit, Schools |
| CommunityFeatures | School Bus |
| ParkingSpaceTotal | 4 |
| Structure | Shed |
Building
| BathroomTotal | 2 |
| BedroomsAboveGround | 3 |
| BedroomsBelowGround | 1 |
| BedroomsTotal | 4 |
| Appliances | Dishwasher, Dryer, Microwave, Range, Refrigerator, Stove, Washer |
| BasementDevelopment | Finished |
| BasementType | N/a (finished) |
| ConstructionStyleAttachment | Semi-detached |
| CoolingType | Central Air Conditioning |
| ExteriorFinish | Aluminum Siding, Brick Facing |
| FireplacePresent | Yes |
| FlooringType | Hardwood, Ceramic |
| FoundationType | Unknown |
| HeatingFuel | Natural Gas |
| HeatingType | Forced Air |
| StoriesTotal | 2 |
| SizeInterior | 1099.9909 - 1499.9875 Sqft |
| Type | House |
| UtilityWater | Municipal Water |
Land
| Acreage | No |
| LandAmenities | Park, Public Transit, Schools |
| Sewer | Sanitary Sewer |
| SizeDepth | 100 Ft ,8 In |
| SizeFrontage | 27 Ft ,1 In |
| SizeIrregular | 27.1 X 100.7 Ft |
| SizeTotalText | 27.1 X 100.7 Ft |
Rooms
| Level | Type | Length | Width | Dimensions |
|---|---|---|---|---|
| Second Level | Primary Bedroom | 5.49 m | 4.27 m | 5.49 m x 4.27 m |
| Second Level | Bedroom 2 | 3.35 m | 3.35 m | 3.35 m x 3.35 m |
| Second Level | Bedroom 3 | 2.74 m | 3.35 m | 2.74 m x 3.35 m |
| Basement | Bedroom 4 | Measurements not available | ||
| Basement | Media | Measurements not available | ||
| Main Level | Living Room | 3.35 m | 6.1 m | 3.35 m x 6.1 m |
| Main Level | Dining Room | 2.74 m | 3.35 m | 2.74 m x 3.35 m |
| Main Level | Kitchen | 2.44 m | 4.27 m | 2.44 m x 4.27 m |
https://www.realtor.ca/real-estate/27590019/1342-roylen-road-oakville-college-park-college-park
Interested?
Contact us for more information
Maribeth Aguirre
Salesperson
9100 Jane St Bldg L #77
Vaughan, Ontario L4K 0A4











































