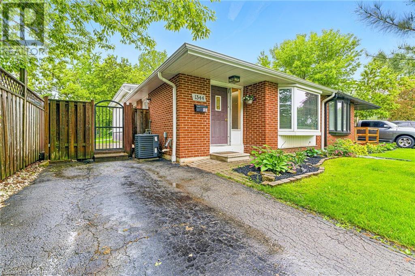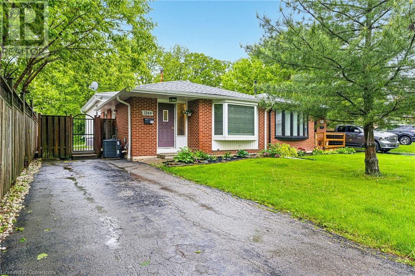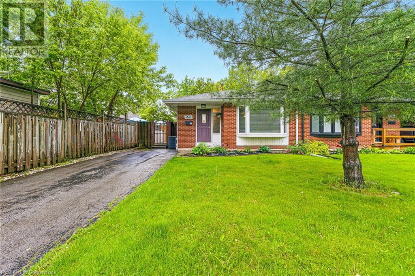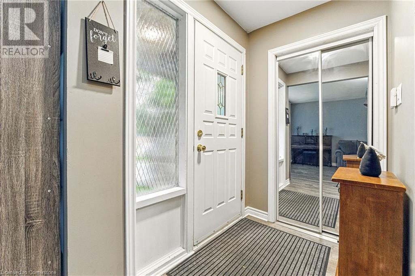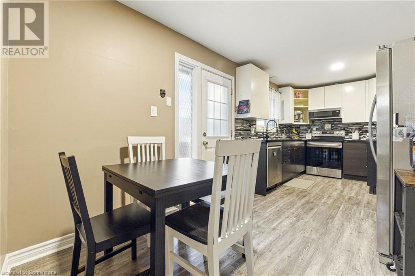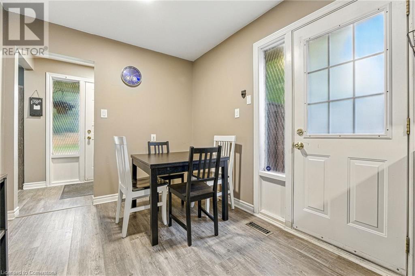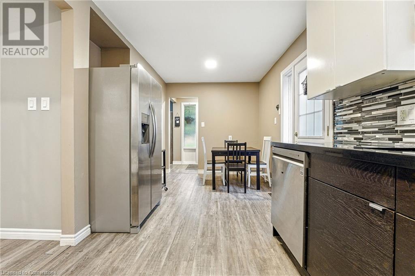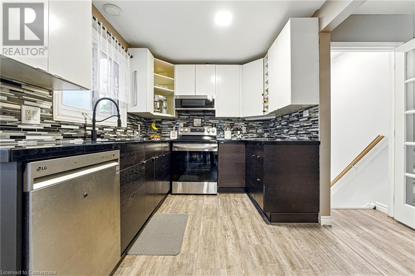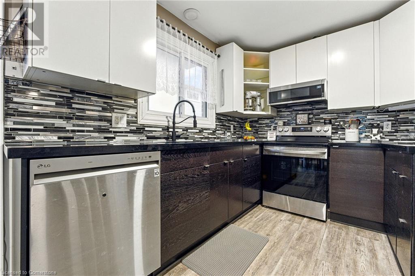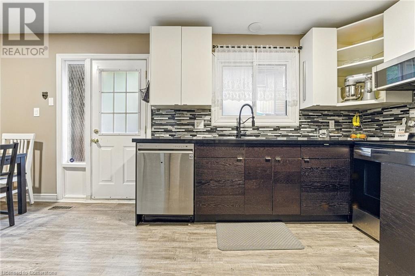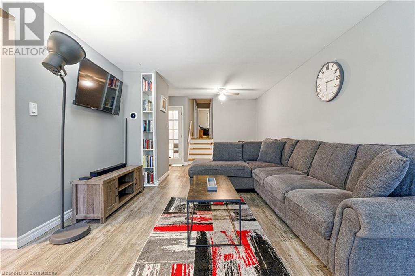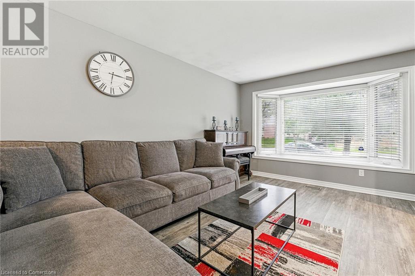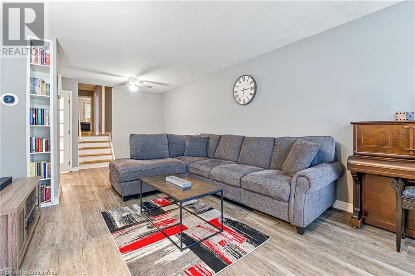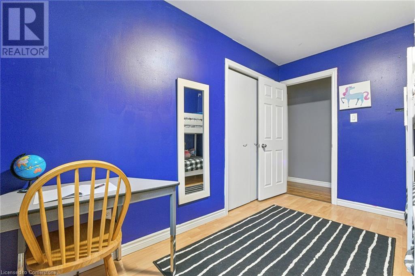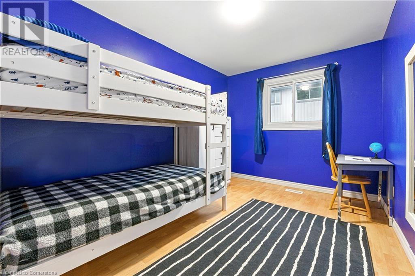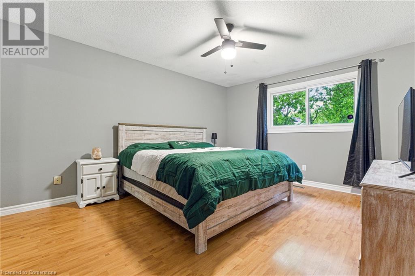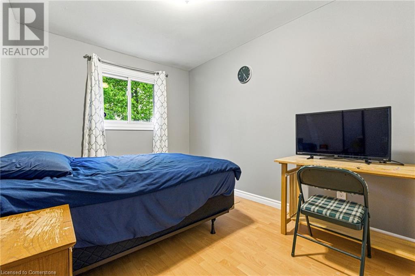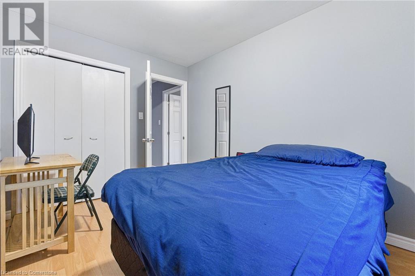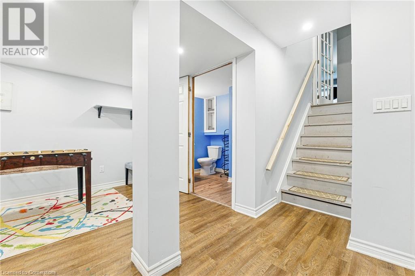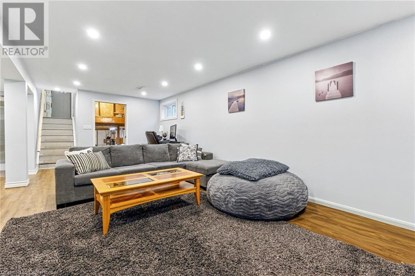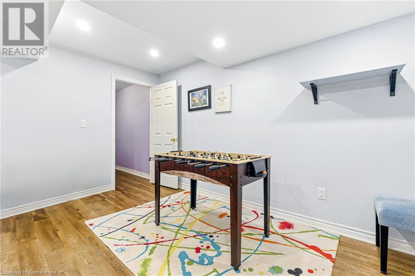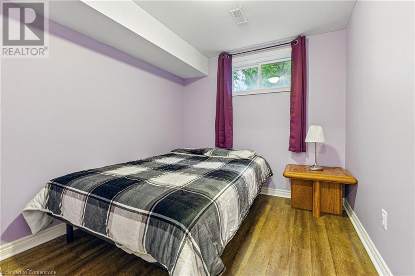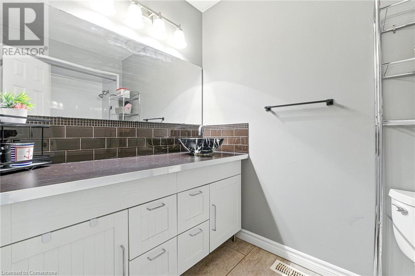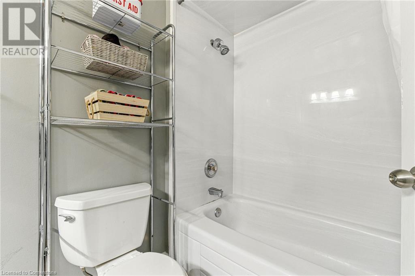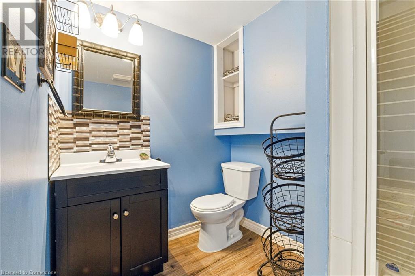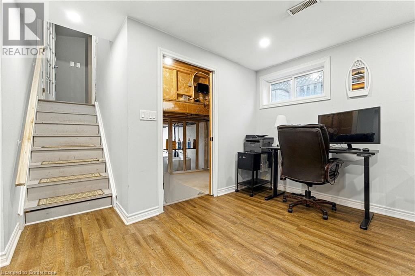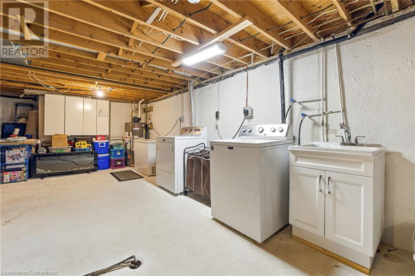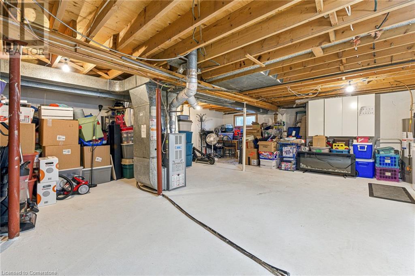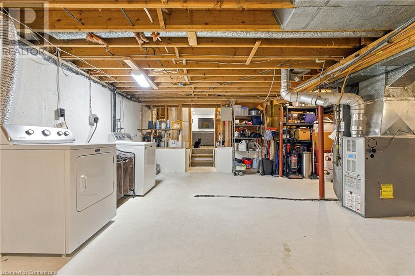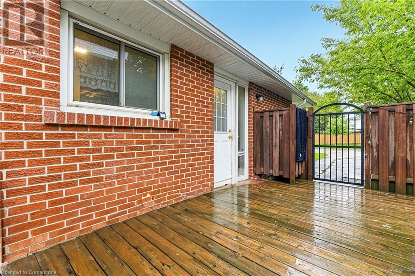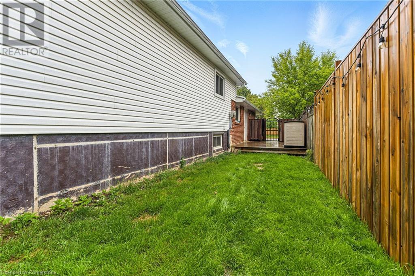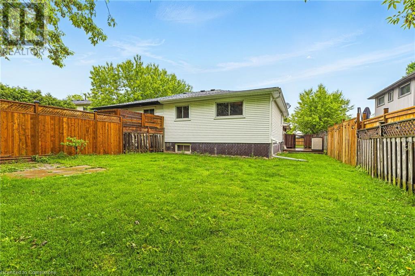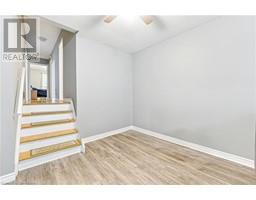1344 Colonsay Drive Burlington, Ontario L7P 2T9
$870,000
Welcome to this updated 3-bedroom, 2-bathroom semi-detached home nestled in Burlington’s desirable Mountainside community. Offering an ideal blend of comfort and convenience, this residence is just moments from excellent schools, shopping, and highway access. The home features a modernized kitchen with quality finishes, complemented by upgraded flooring enhancing the overall feel of the space. The layout is well-proportioned, providing a versatile foundation for a variety of lifestyles. A rare opportunity in a well-established neighbourhood, this property is perfectly suited for discerning buyers seeking value, location, and long-term upside. (id:50886)
Property Details
| MLS® Number | 40733232 |
| Property Type | Single Family |
| Amenities Near By | Place Of Worship, Public Transit, Schools |
| Community Features | Quiet Area |
| Features | Sump Pump |
| Parking Space Total | 3 |
Building
| Bathroom Total | 2 |
| Bedrooms Above Ground | 3 |
| Bedrooms Below Ground | 1 |
| Bedrooms Total | 4 |
| Appliances | Dishwasher, Dryer, Refrigerator, Stove, Washer |
| Basement Development | Partially Finished |
| Basement Type | Full (partially Finished) |
| Construction Style Attachment | Semi-detached |
| Cooling Type | Central Air Conditioning |
| Exterior Finish | Brick Veneer |
| Foundation Type | Unknown |
| Heating Type | Forced Air |
| Size Interior | 1,206 Ft2 |
| Type | House |
| Utility Water | Municipal Water |
Land
| Access Type | Highway Access |
| Acreage | No |
| Land Amenities | Place Of Worship, Public Transit, Schools |
| Sewer | Municipal Sewage System |
| Size Depth | 119 Ft |
| Size Frontage | 32 Ft |
| Size Total Text | Under 1/2 Acre |
| Zoning Description | Rm1 |
Rooms
| Level | Type | Length | Width | Dimensions |
|---|---|---|---|---|
| Second Level | Primary Bedroom | 15'4'' x 12'2'' | ||
| Second Level | Bedroom | 8'8'' x 11'11'' | ||
| Second Level | Bedroom | 12'2'' x 9'0'' | ||
| Second Level | 3pc Bathroom | 10'1'' x 5'2'' | ||
| Basement | Other | 21'0'' x 29'6'' | ||
| Lower Level | 3pc Bathroom | 7'3'' x 5'3'' | ||
| Lower Level | Recreation Room | 20'1'' x 23'3'' | ||
| Lower Level | Bedroom | 9'7'' x 8'3'' | ||
| Main Level | Kitchen | 8'2'' x 19'5'' | ||
| Main Level | Living Room/dining Room | 24'7'' x 12'0'' | ||
| Main Level | Foyer | 4'5'' x 6'5'' |
https://www.realtor.ca/real-estate/28361272/1344-colonsay-drive-burlington
Contact Us
Contact us for more information
Gregory Jandricic
Salesperson
(289) 288-0550
3185 Harvester Rd, Unit #1
Burlington, Ontario L7N 3N8
(905) 335-8808
(289) 288-0550

