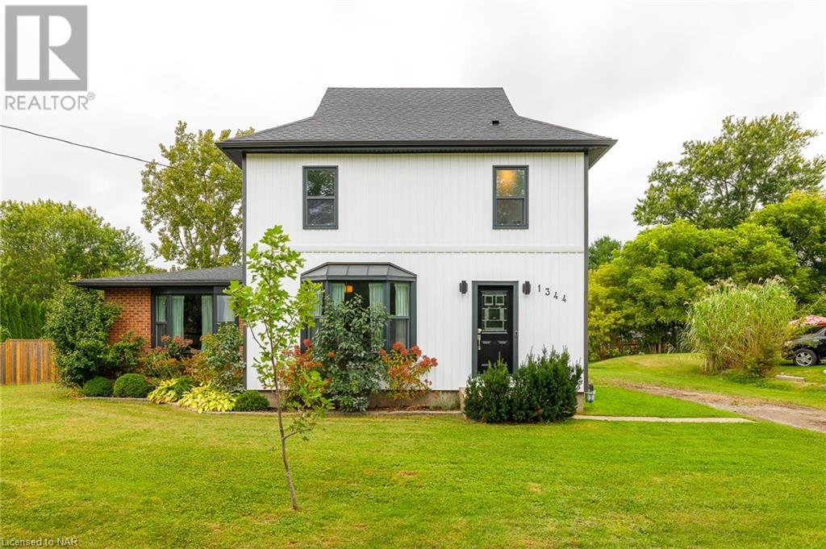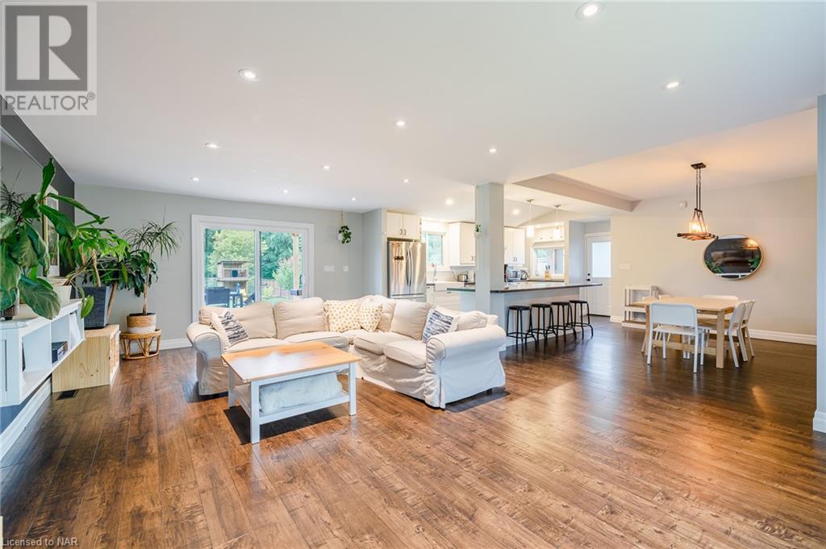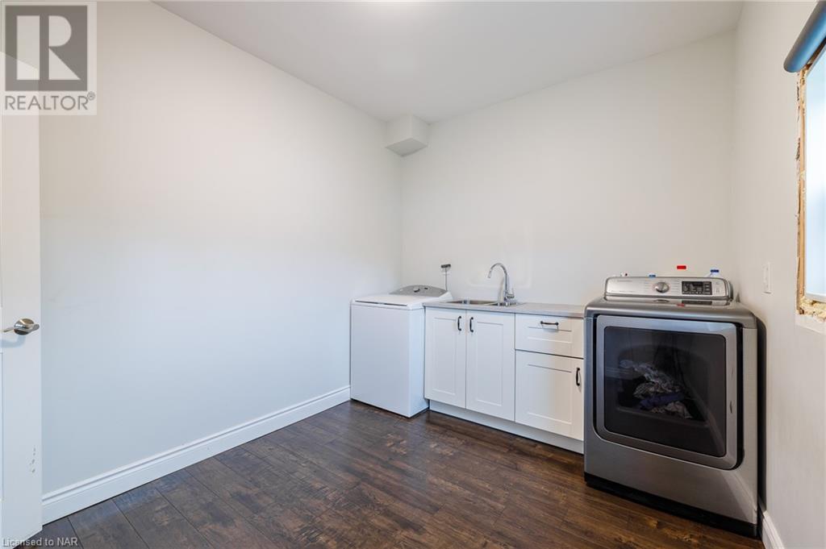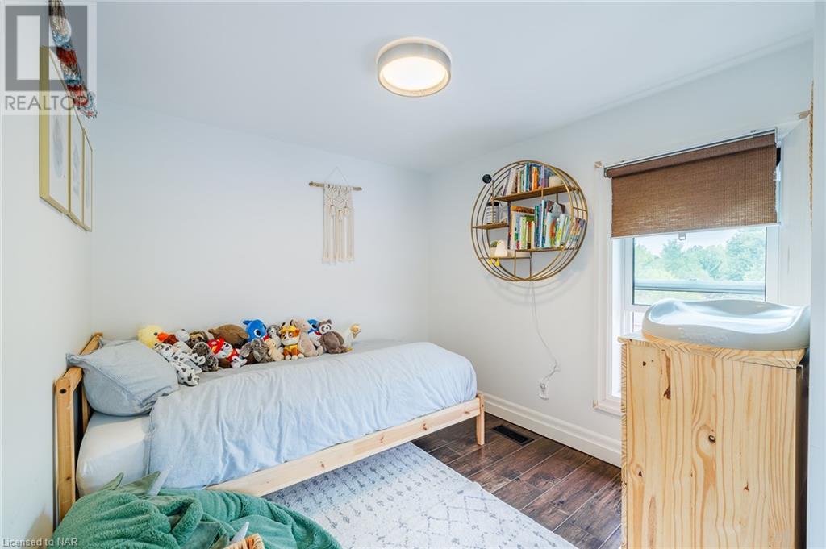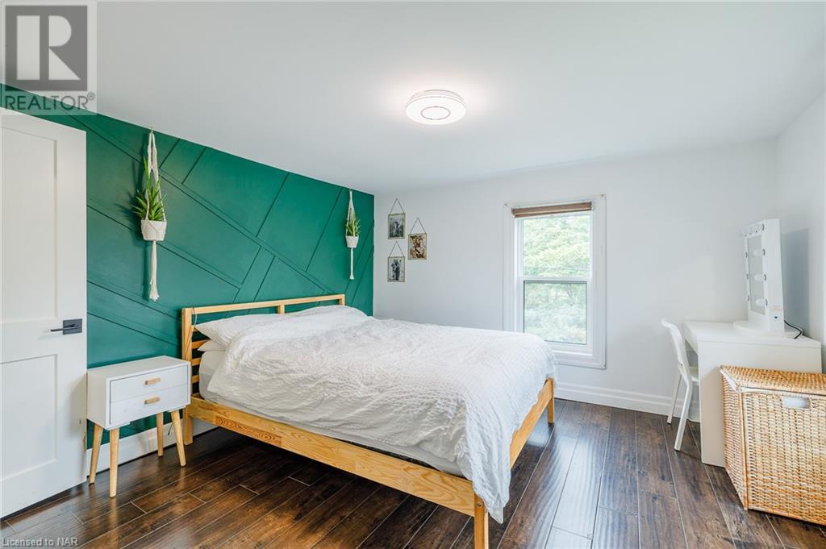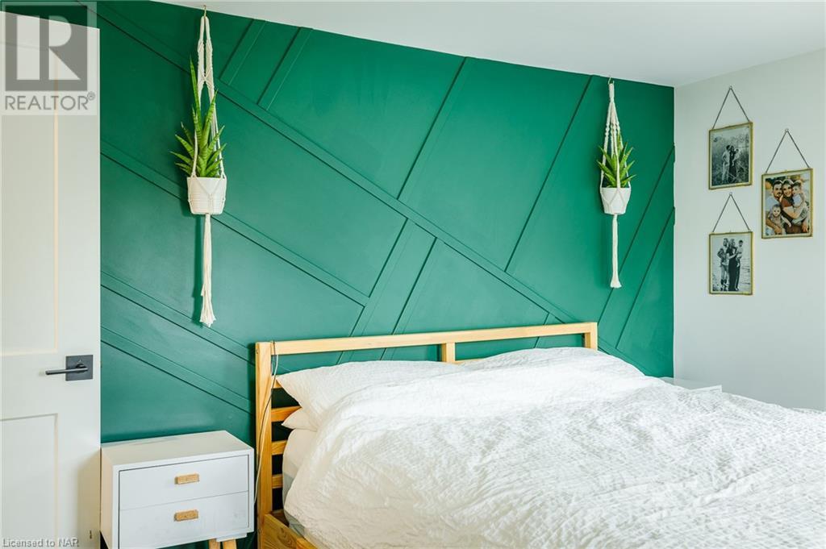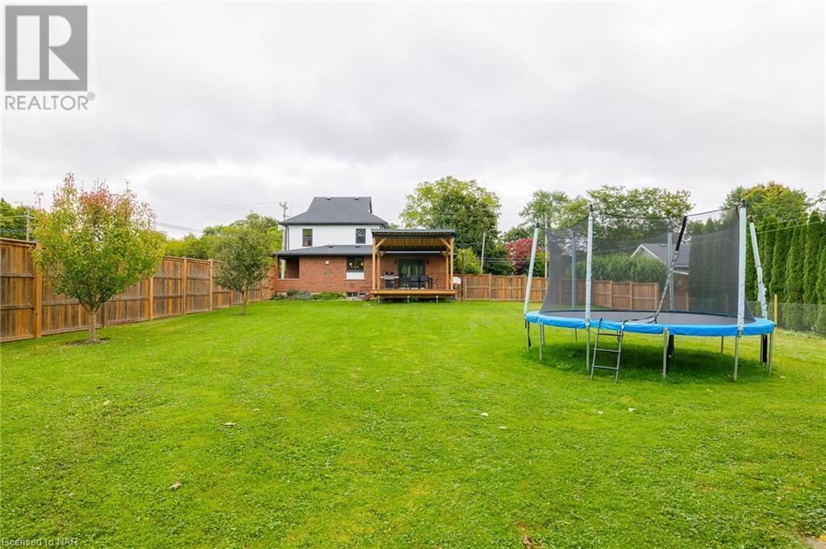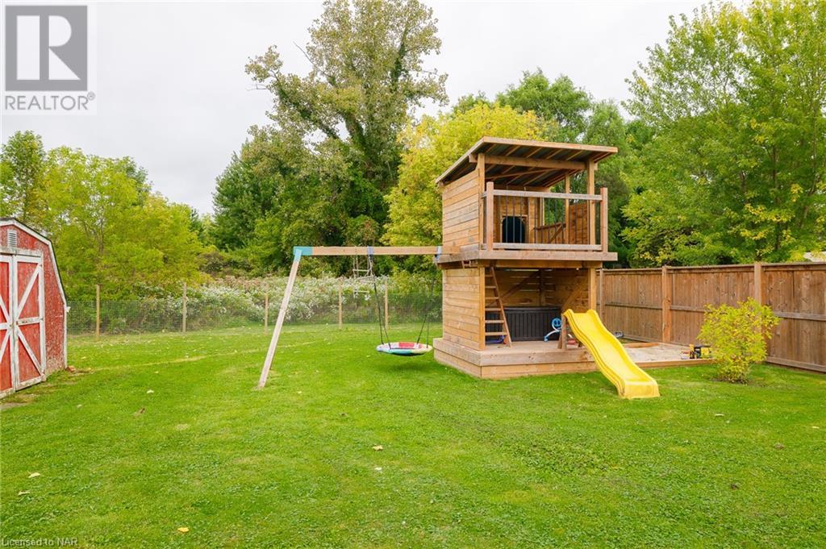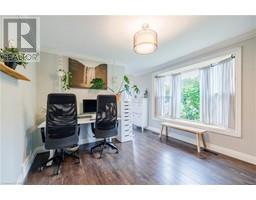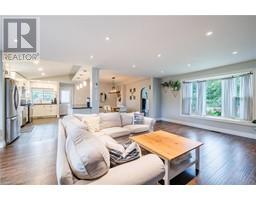1344 Effingham Street Pelham, Ontario L0S 1M0
$799,000
Located in the quaint village of Ridgeville. This large 3 bedroom charmer sits on an 80 by 190 foot lot with no rear neighbours. The expansive main level boasts an open concept eat-in kitchen, dining room and family room that leads to a patio door to the rear covered deck overlooking the large private fenced rear yard. This main floor also has a nice office/den area, a two piece bath and laundry/mud room that has access to the basement. The basement offers a great deal of future potential with a separate walk up entrance. The second floor has 3 nicely updated bedrooms and full bath. There is a stairway that leads to the attic that cn be further developed for living space. Nice option for the young family looking for privacy and close access to nearby shows and highway. (id:50886)
Property Details
| MLS® Number | 40652660 |
| Property Type | Single Family |
| EquipmentType | Water Heater |
| Features | Crushed Stone Driveway, Country Residential |
| RentalEquipmentType | Water Heater |
| Structure | Shed |
Building
| BathroomTotal | 2 |
| BedroomsAboveGround | 3 |
| BedroomsTotal | 3 |
| Appliances | Dishwasher, Dryer, Refrigerator, Stove, Washer, Window Coverings |
| ArchitecturalStyle | 2 Level |
| BasementDevelopment | Unfinished |
| BasementType | Full (unfinished) |
| ConstructionStyleAttachment | Detached |
| CoolingType | Central Air Conditioning |
| ExteriorFinish | Brick, Vinyl Siding |
| FireplacePresent | Yes |
| FireplaceTotal | 1 |
| FoundationType | Block |
| HalfBathTotal | 1 |
| HeatingFuel | Natural Gas |
| HeatingType | Forced Air |
| StoriesTotal | 2 |
| SizeInterior | 1730 Sqft |
| Type | House |
| UtilityWater | Municipal Water |
Parking
| None |
Land
| AccessType | Highway Access |
| Acreage | No |
| Sewer | Septic System |
| SizeDepth | 193 Ft |
| SizeFrontage | 80 Ft |
| SizeTotalText | Under 1/2 Acre |
| ZoningDescription | A |
Rooms
| Level | Type | Length | Width | Dimensions |
|---|---|---|---|---|
| Second Level | 4pc Bathroom | Measurements not available | ||
| Second Level | Primary Bedroom | 11'2'' x 11'3'' | ||
| Second Level | Bedroom | 11'4'' x 8'3'' | ||
| Second Level | Bedroom | 11'0'' x 8'0'' | ||
| Basement | Laundry Room | Measurements not available | ||
| Basement | Office | 15'0'' x 22'5'' | ||
| Basement | Recreation Room | 11'0'' x 15'0'' | ||
| Main Level | Mud Room | 8'6'' x 11'3'' | ||
| Main Level | 2pc Bathroom | Measurements not available | ||
| Main Level | Living Room | 11'2'' x 11'11'' | ||
| Main Level | Family Room | 14'7'' x 23'0'' | ||
| Main Level | Dining Room | 15'0'' x 11'4'' | ||
| Main Level | Kitchen | 15'0'' x 11'0'' |
https://www.realtor.ca/real-estate/27463488/1344-effingham-street-pelham
Interested?
Contact us for more information
Armando Avolio
Salesperson
10 Highway 20 E
Fonthill, Ontario L0S 1E0


