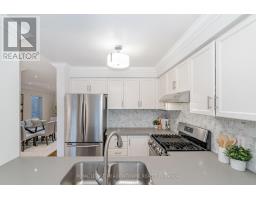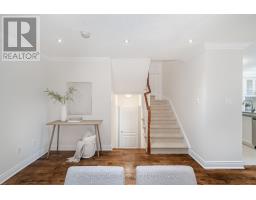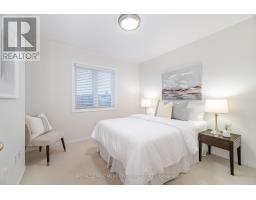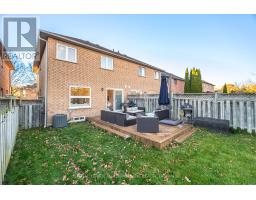1344 Godwick Drive Mississauga, Ontario L5N 7X3
$899,000
Absolutely Stunning Semi Detached, Freshly Painted Throughout Nov 2024, Gourmet Kitchen, S/S Appliances, Quartz Counters, Gorgeous Tile B/S, Breakfast Area With Custom Cabinets, Pantry, Coffee Bar With W/O To Deck & Private Oversized Fenced Backyard. Main Floor Has Hardwood Floors, Formal Dining Area and Inviting Family Room With Custom B/I Bookshelf and Gas Fireplace, Main Floor Renovated 2pc Bathroom. Second Floor is Complemented By 3 Spacious Sun Filled Bedrooms, Large Closets, 2nd Bedroom Has a Beautiful W/O Balcony Overlooking The Front Yard, Main Bathroom on this Floor Has been Renovated, Upgraded Tile Floor, Glass Shower, Primary Bedroom Comes With Practical Walk In Closet and Spa Like Renovated 4pc Ensuite. Basement Has Been Professionally Finished With Family Friendly Spacious Recreation Room, Laminate Floors, Smooth Ceilings, Pot Lights And Electric Fireplace. This is The House You've Been Searching For!! (id:50886)
Property Details
| MLS® Number | W10422609 |
| Property Type | Single Family |
| Community Name | Meadowvale Village |
| AmenitiesNearBy | Park, Schools, Public Transit |
| EquipmentType | Water Heater - Gas |
| Features | Conservation/green Belt |
| ParkingSpaceTotal | 3 |
| RentalEquipmentType | Water Heater - Gas |
Building
| BathroomTotal | 3 |
| BedroomsAboveGround | 3 |
| BedroomsTotal | 3 |
| Appliances | Garage Door Opener Remote(s), Hood Fan, Refrigerator, Stove |
| BasementDevelopment | Finished |
| BasementType | N/a (finished) |
| ConstructionStyleAttachment | Semi-detached |
| CoolingType | Central Air Conditioning |
| ExteriorFinish | Brick |
| FireplacePresent | Yes |
| FireplaceTotal | 2 |
| FlooringType | Hardwood, Ceramic, Carpeted, Laminate, Concrete |
| FoundationType | Poured Concrete |
| HalfBathTotal | 1 |
| HeatingFuel | Natural Gas |
| HeatingType | Forced Air |
| StoriesTotal | 2 |
| SizeInterior | 1099.9909 - 1499.9875 Sqft |
| Type | House |
| UtilityWater | Municipal Water |
Parking
| Attached Garage |
Land
| Acreage | No |
| FenceType | Fenced Yard |
| LandAmenities | Park, Schools, Public Transit |
| Sewer | Sanitary Sewer |
| SizeDepth | 151 Ft |
| SizeFrontage | 25 Ft ,3 In |
| SizeIrregular | 25.3 X 151 Ft |
| SizeTotalText | 25.3 X 151 Ft |
| SurfaceWater | River/stream |
| ZoningDescription | Residental |
Rooms
| Level | Type | Length | Width | Dimensions |
|---|---|---|---|---|
| Second Level | Primary Bedroom | 4.38 m | 3.69 m | 4.38 m x 3.69 m |
| Second Level | Bedroom 2 | 4.1 m | 2.85 m | 4.1 m x 2.85 m |
| Second Level | Bedroom 3 | 3.25 m | 3.02 m | 3.25 m x 3.02 m |
| Basement | Recreational, Games Room | 5.85 m | 4.72 m | 5.85 m x 4.72 m |
| Basement | Office | 3.51 m | 1.89 m | 3.51 m x 1.89 m |
| Basement | Laundry Room | 3.79 m | 1.89 m | 3.79 m x 1.89 m |
| Main Level | Dining Room | 5.44 m | 4.07 m | 5.44 m x 4.07 m |
| Main Level | Family Room | 4.2 m | 3 m | 4.2 m x 3 m |
| Main Level | Kitchen | 2.5 m | 2.46 m | 2.5 m x 2.46 m |
| Main Level | Eating Area | 2.25 m | 2.24 m | 2.25 m x 2.24 m |
Interested?
Contact us for more information
Jeffrey Borg
Salesperson
6948 Financial Drive
Mississauga, Ontario L5N 8J4
Justin Borg
Salesperson
6948 Financial Drive Suite A
Mississauga, Ontario L5N 8J4



































































