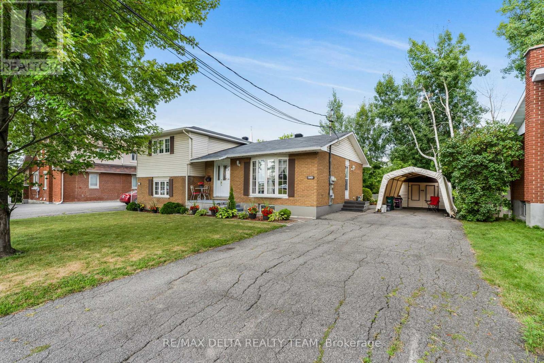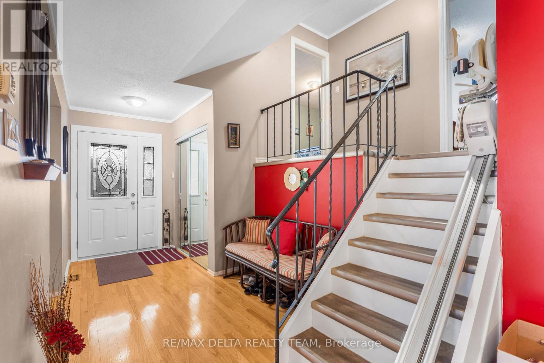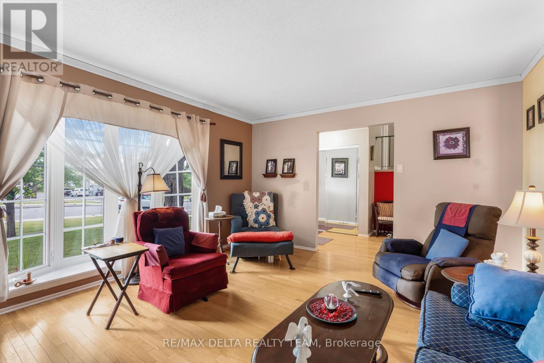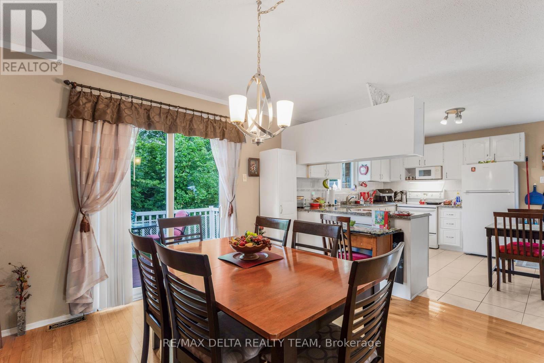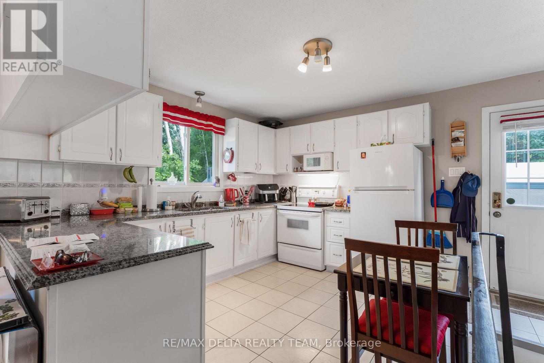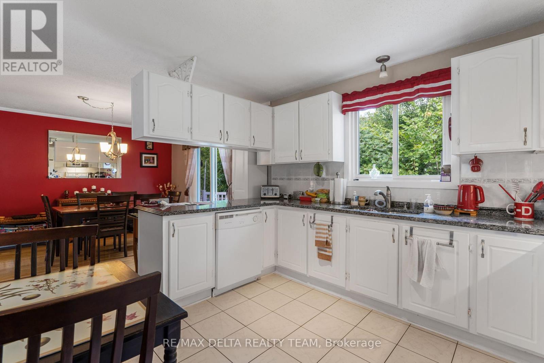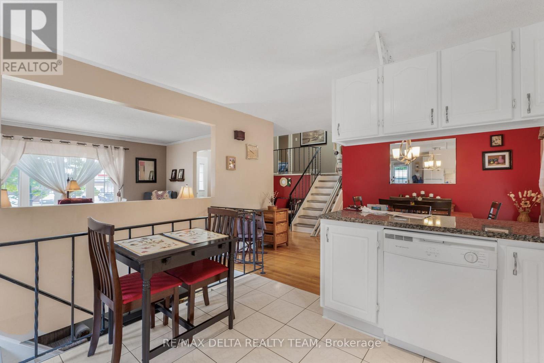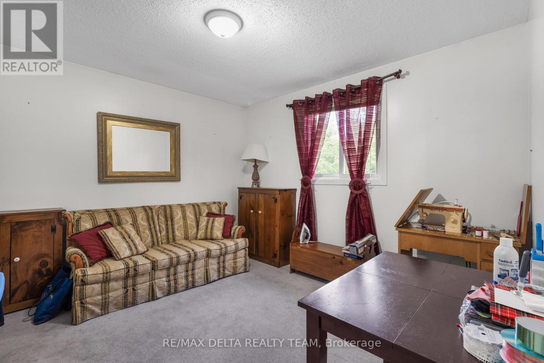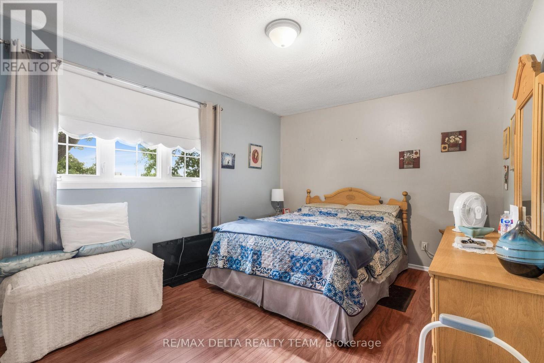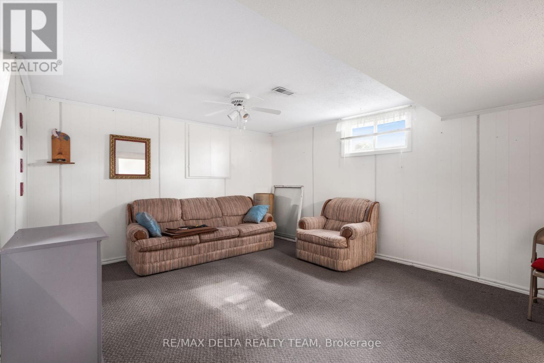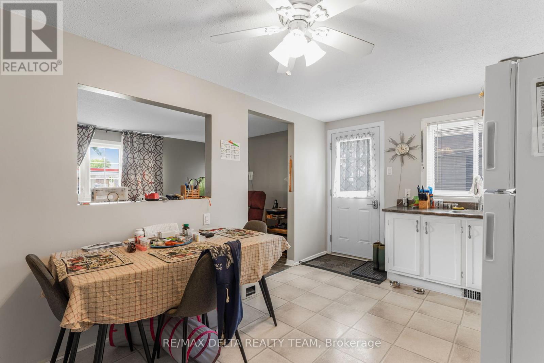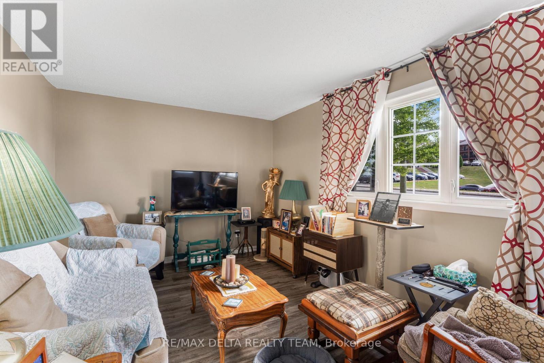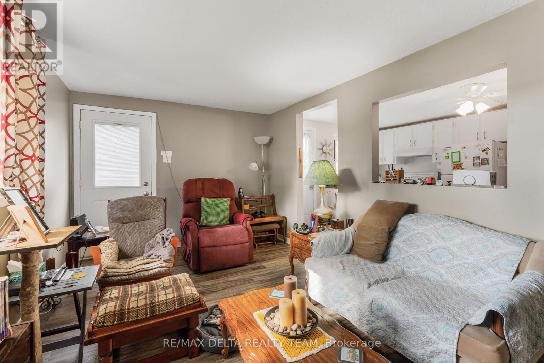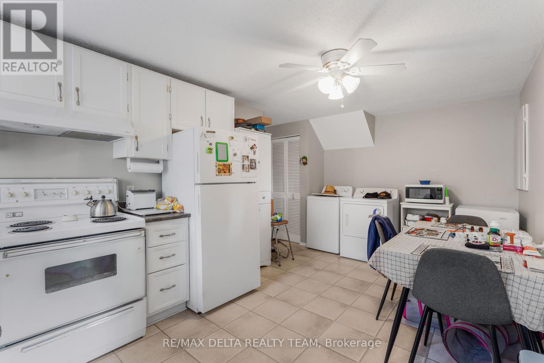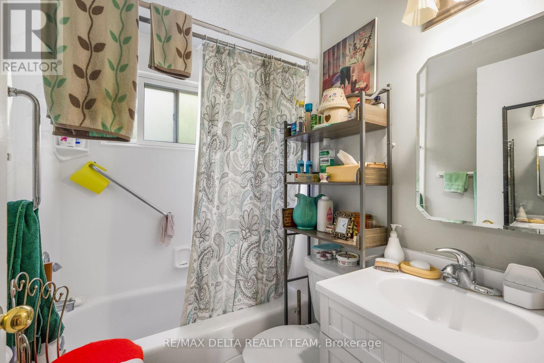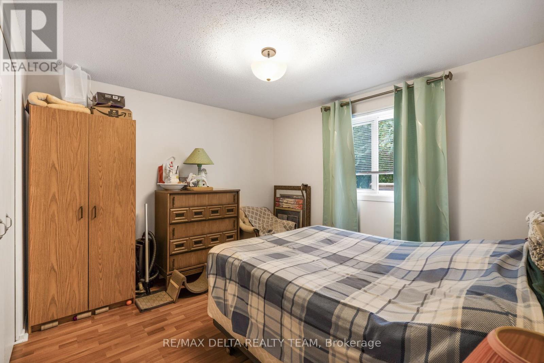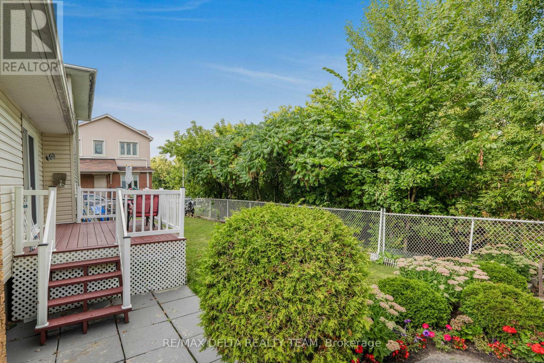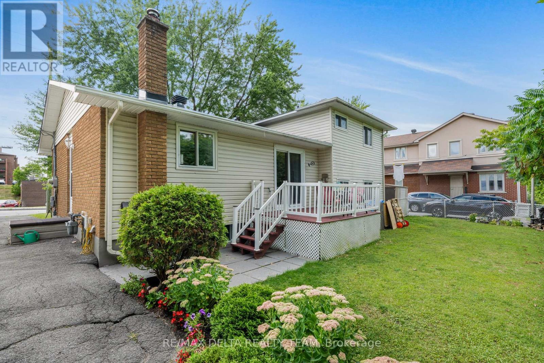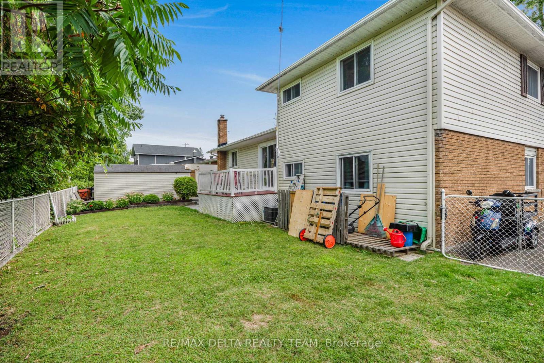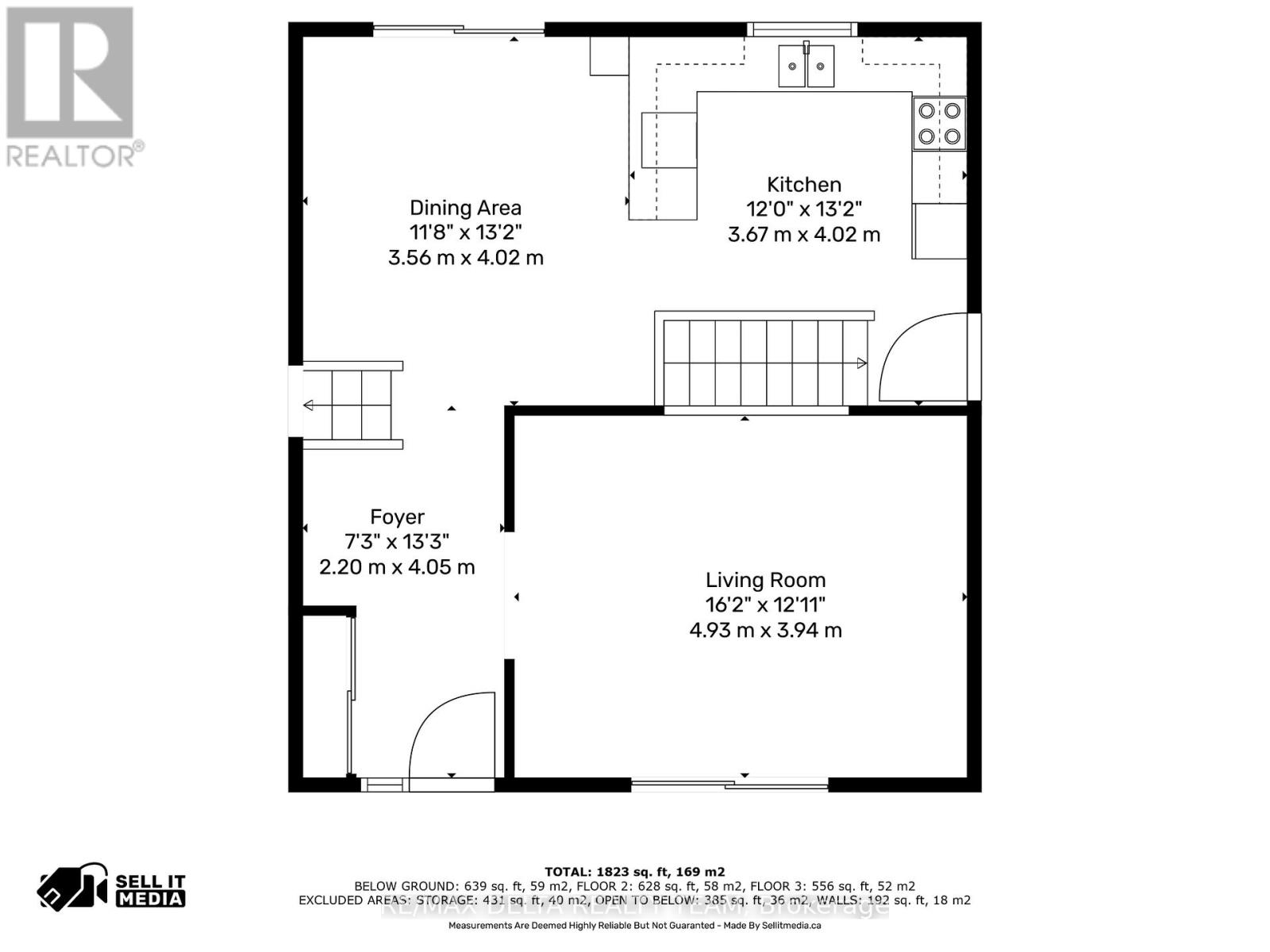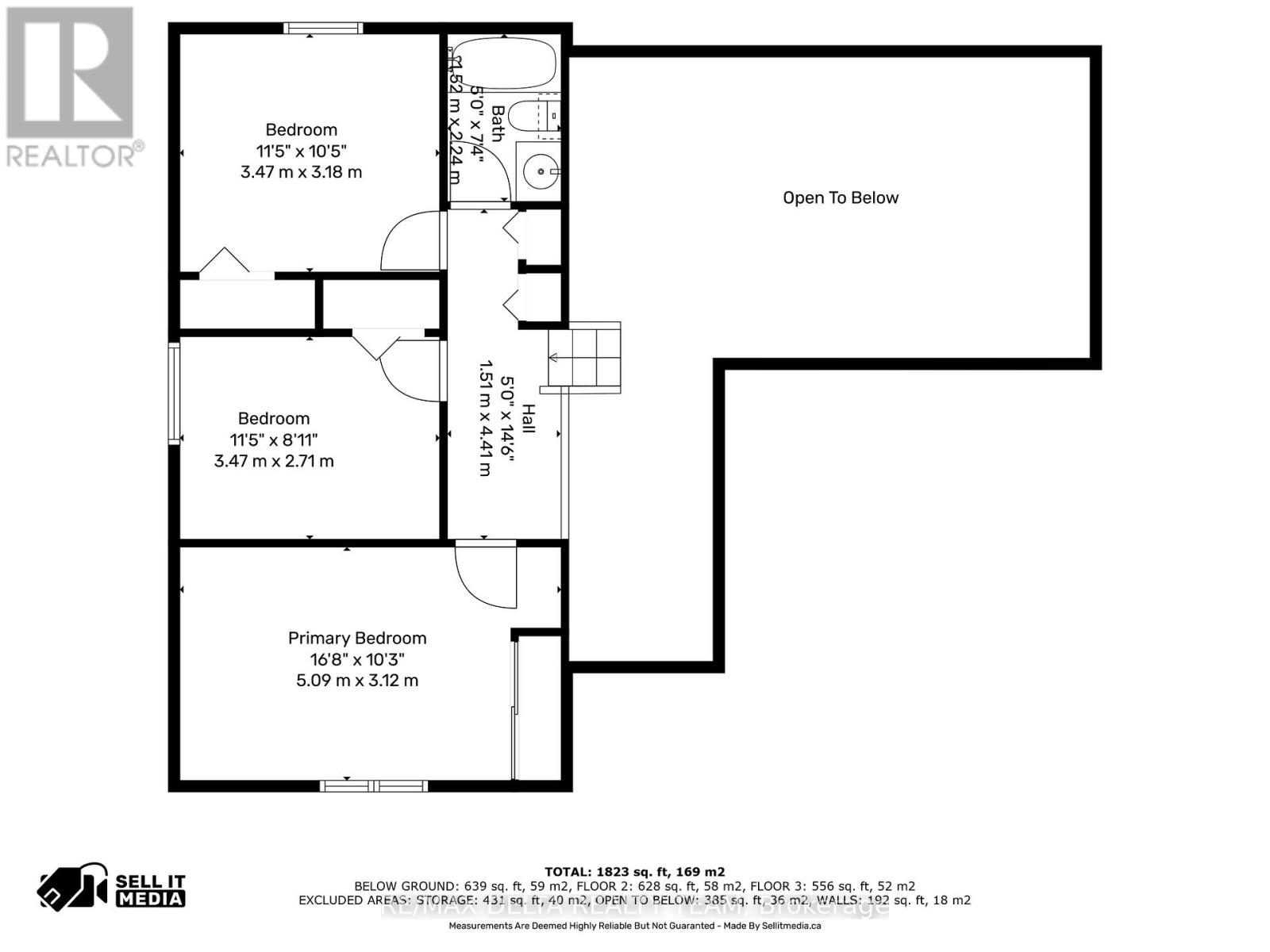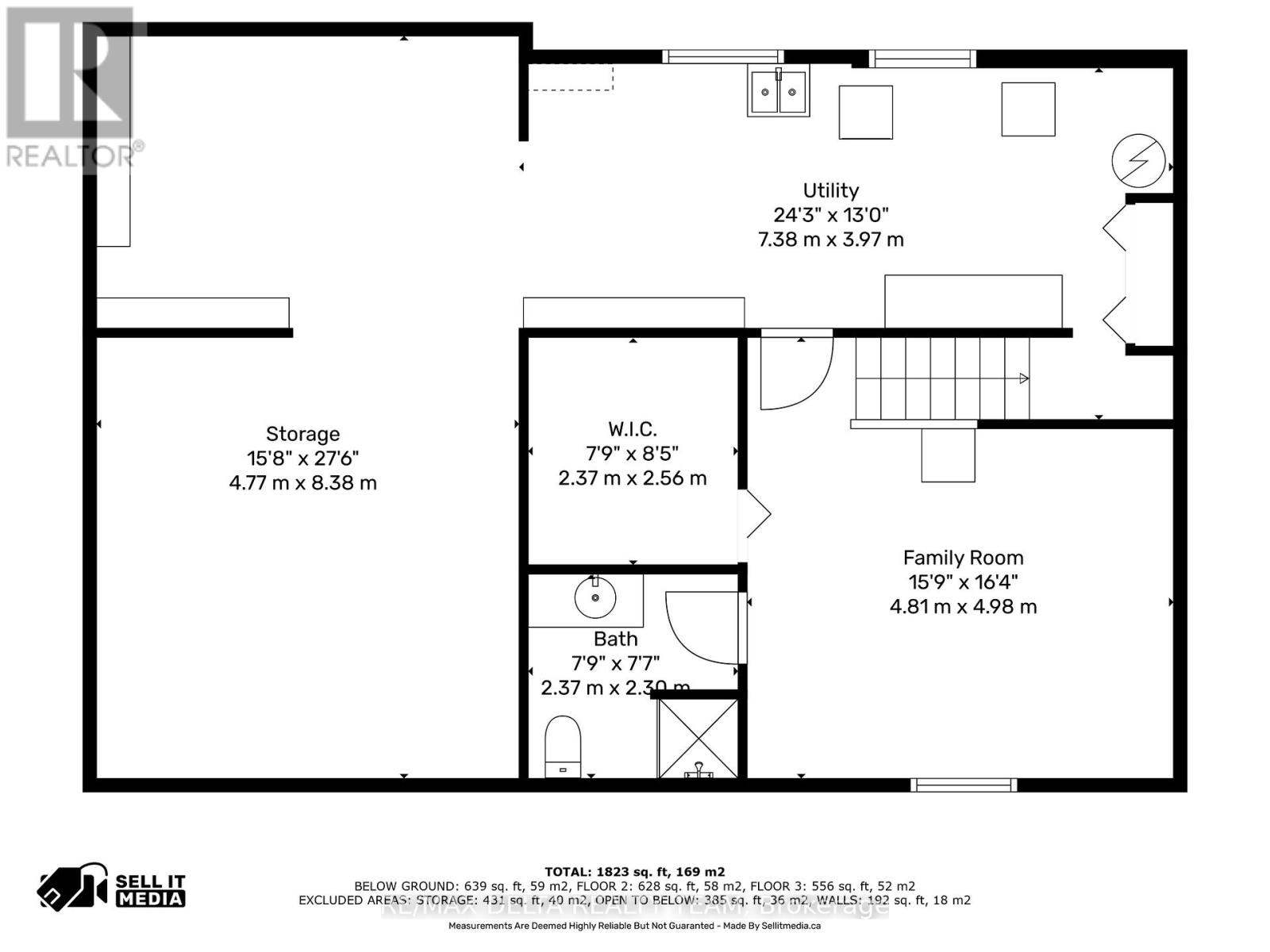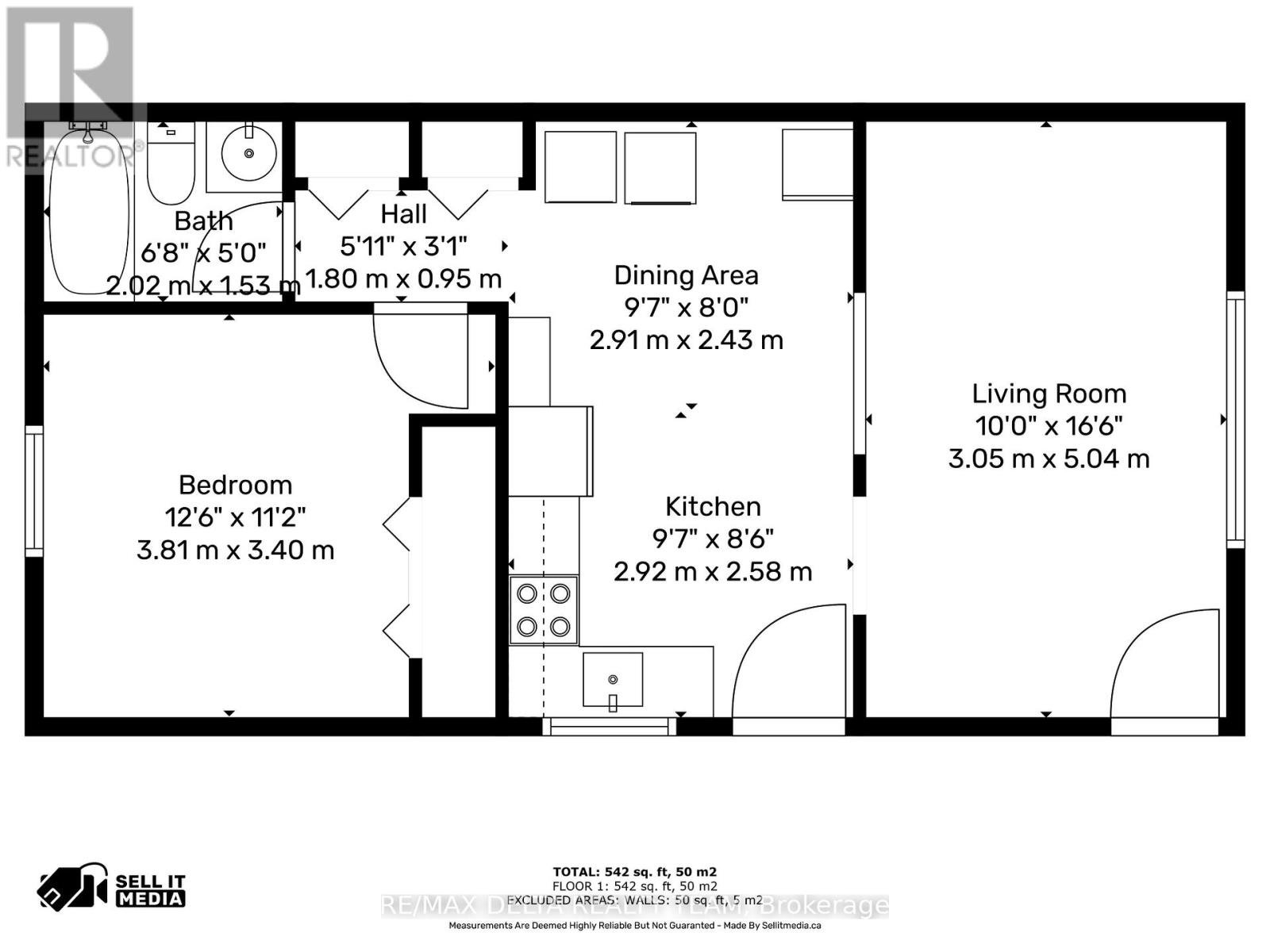1345 Belcourt Boulevard Ottawa, Ontario K1C 1L8
$850,000
Welcome to this rare opportunity in the heart of Central Orléans, ideally located within walking distance to schools, parks, shopping, restaurants, transit, and all essential amenities. This versatile side-split bungalow offers two separate living units, each with its own private entrance and driveway, making it an excellent choice for investors, developers, or multi-generational families. The main residence features three generous bedrooms, a full 4-piece bathroom, a bright and spacious living room, and an open-concept kitchen and dining area. The finished basement includes a 3-piece bathroom, laundry and storage room, as well as a large crawl space providing additional storage options. The secondary unit is a self-contained one-bedroom apartment with its own hydro meter, private entrance, and driveway ideal for generating rental income, hosting in-laws, or providing independent living space for family members. The property sits on a desirable lot with excellent potential for future redevelopment. With two distinct living areas, separate utilities, and an unbeatable location in Central Orléans, this property presents a unique opportunity in todays market .Don't miss out on this incredible investment or ownership option. 24hr Irrev. (id:50886)
Property Details
| MLS® Number | X12381301 |
| Property Type | Single Family |
| Community Name | 2011 - Orleans/Sunridge |
| Amenities Near By | Public Transit, Park |
| Equipment Type | Water Heater |
| Features | Ravine |
| Parking Space Total | 5 |
| Rental Equipment Type | Water Heater |
Building
| Bathroom Total | 3 |
| Bedrooms Above Ground | 3 |
| Bedrooms Below Ground | 1 |
| Bedrooms Total | 4 |
| Amenities | Separate Electricity Meters |
| Appliances | Dishwasher, Dryer, Two Stoves, Two Washers, Two Refrigerators |
| Basement Type | Crawl Space, Full |
| Construction Style Attachment | Detached |
| Construction Style Split Level | Sidesplit |
| Cooling Type | Central Air Conditioning |
| Exterior Finish | Brick |
| Foundation Type | Block, Concrete |
| Heating Fuel | Natural Gas |
| Heating Type | Forced Air |
| Size Interior | 1,500 - 2,000 Ft2 |
| Type | House |
| Utility Water | Municipal Water |
Parking
| No Garage |
Land
| Acreage | No |
| Land Amenities | Public Transit, Park |
| Sewer | Sanitary Sewer |
| Size Depth | 90 Ft |
| Size Frontage | 75 Ft |
| Size Irregular | 75 X 90 Ft ; 0 |
| Size Total Text | 75 X 90 Ft ; 0 |
| Zoning Description | R2n |
Rooms
| Level | Type | Length | Width | Dimensions |
|---|---|---|---|---|
| Basement | Recreational, Games Room | 4.81 m | 4.98 m | 4.81 m x 4.98 m |
| Basement | Other | 4.77 m | 8.38 m | 4.77 m x 8.38 m |
| Main Level | Living Room | 4.93 m | 3.94 m | 4.93 m x 3.94 m |
| Main Level | Dining Room | 2.91 m | 2.43 m | 2.91 m x 2.43 m |
| Main Level | Bedroom | 3.81 m | 3.4 m | 3.81 m x 3.4 m |
| Main Level | Dining Room | 3.56 m | 4.02 m | 3.56 m x 4.02 m |
| Main Level | Kitchen | 3.67 m | 4.02 m | 3.67 m x 4.02 m |
| Main Level | Living Room | 3.05 m | 5.04 m | 3.05 m x 5.04 m |
| Main Level | Kitchen | 2.92 m | 2.58 m | 2.92 m x 2.58 m |
| Upper Level | Primary Bedroom | 5.09 m | 3.12 m | 5.09 m x 3.12 m |
| Upper Level | Bedroom | 3.47 m | 2.71 m | 3.47 m x 2.71 m |
| Upper Level | Bedroom | 3.47 m | 3.18 m | 3.47 m x 3.18 m |
https://www.realtor.ca/real-estate/28814216/1345-belcourt-boulevard-ottawa-2011-orleanssunridge
Contact Us
Contact us for more information
Joelle Allaire
Salesperson
joelleallaire.com/
2316 St. Joseph Blvd.
Ottawa, Ontario K1C 1E8
(613) 830-0000
(613) 830-0080
remaxdeltarealtyteam.com/


