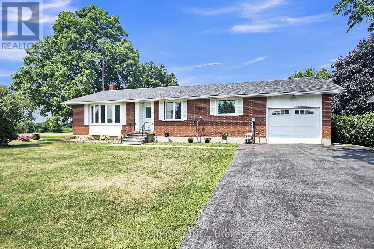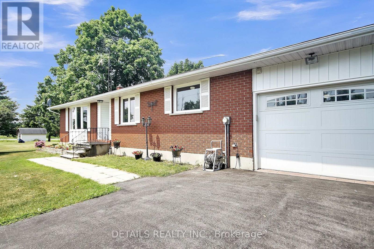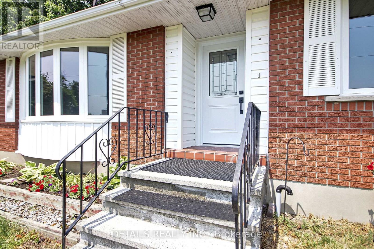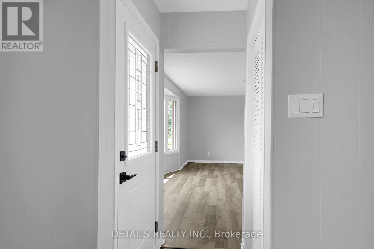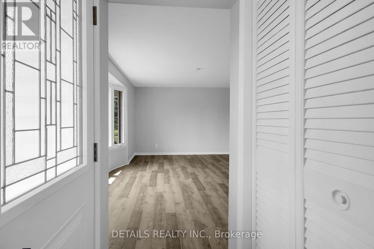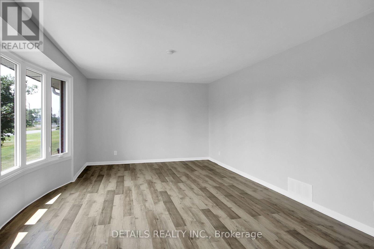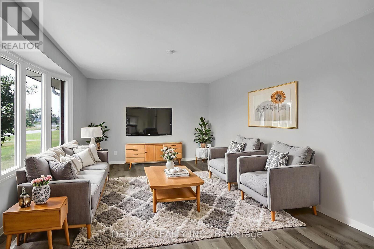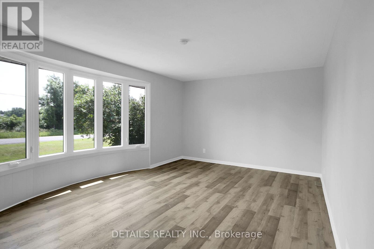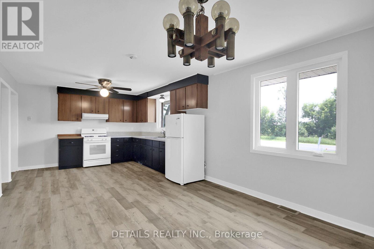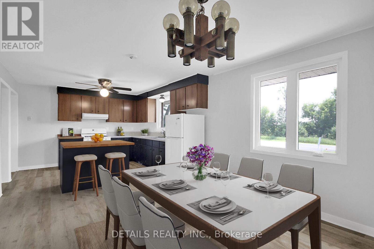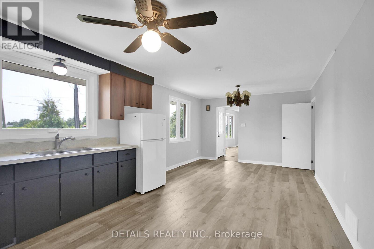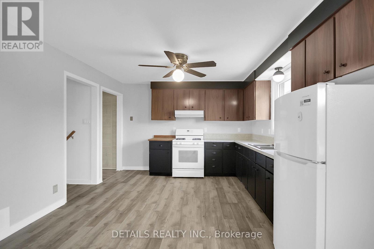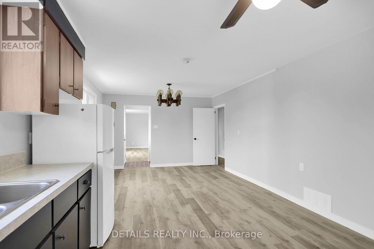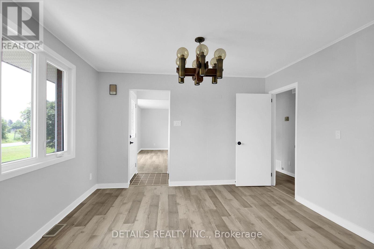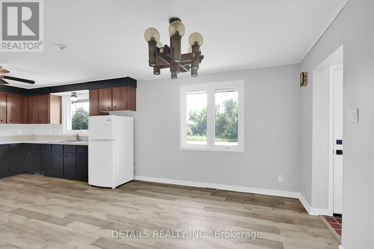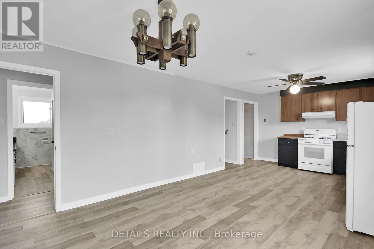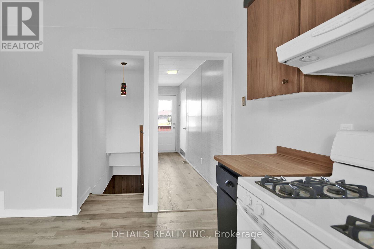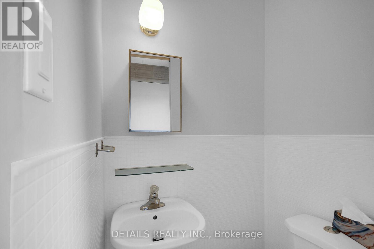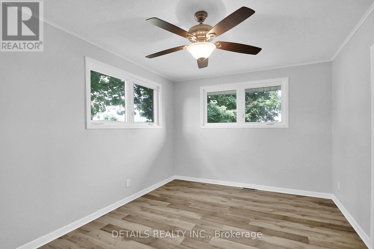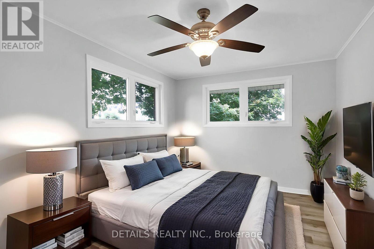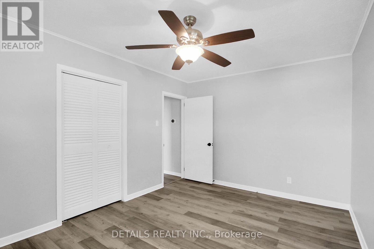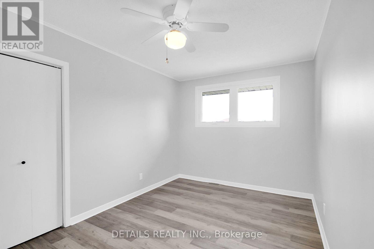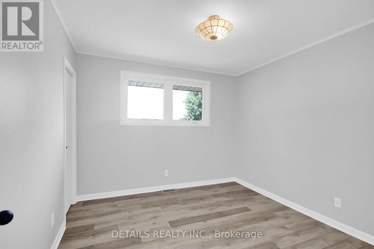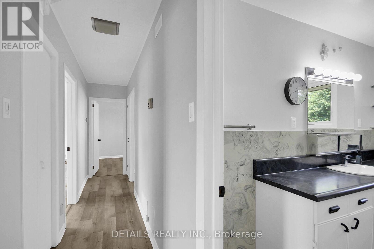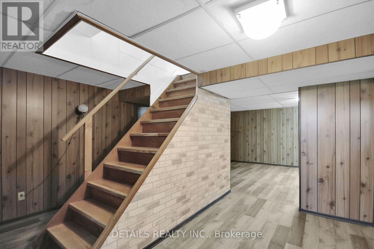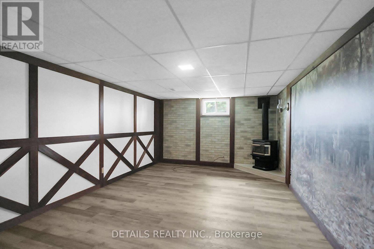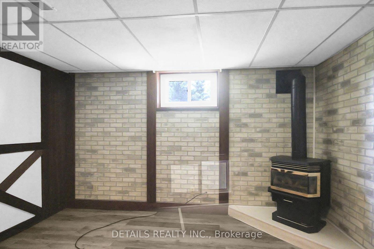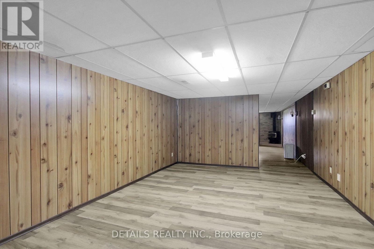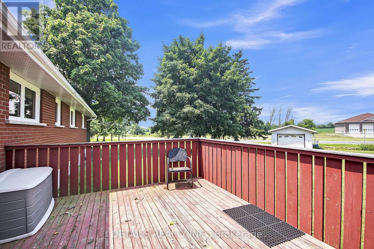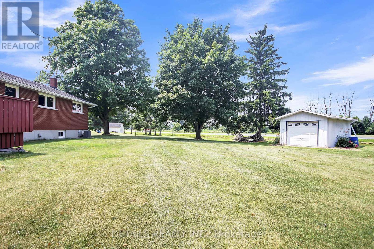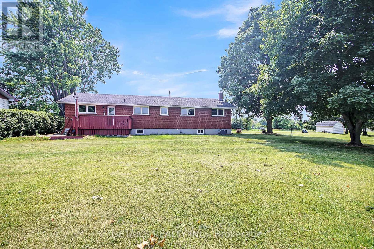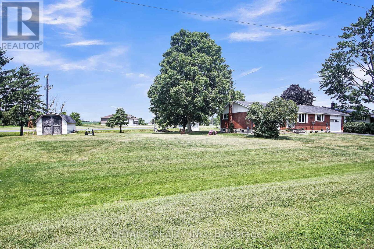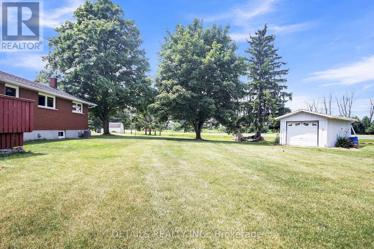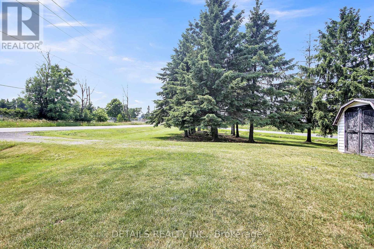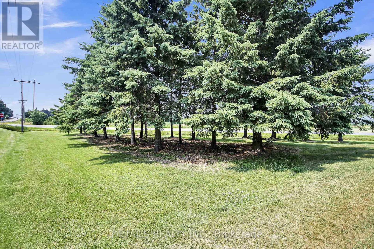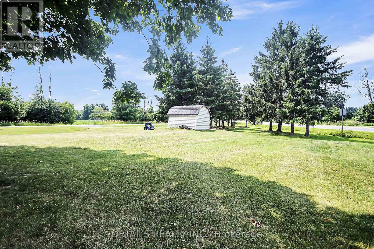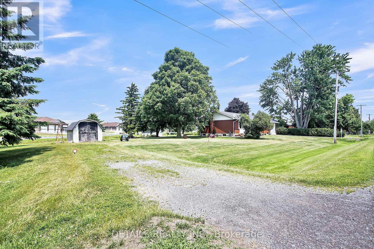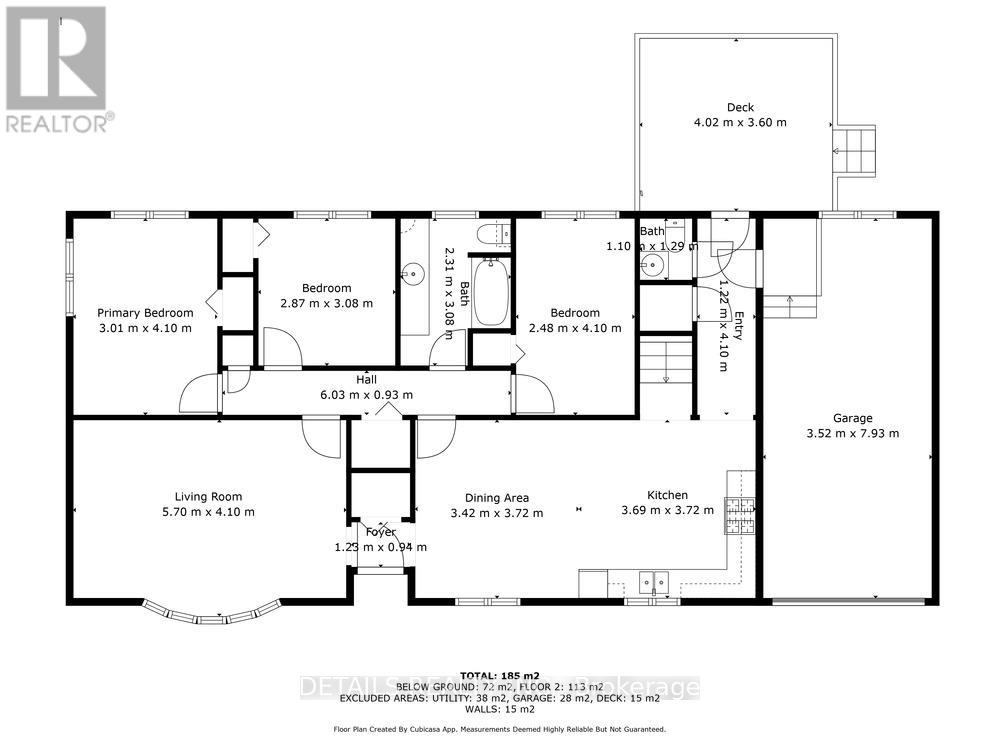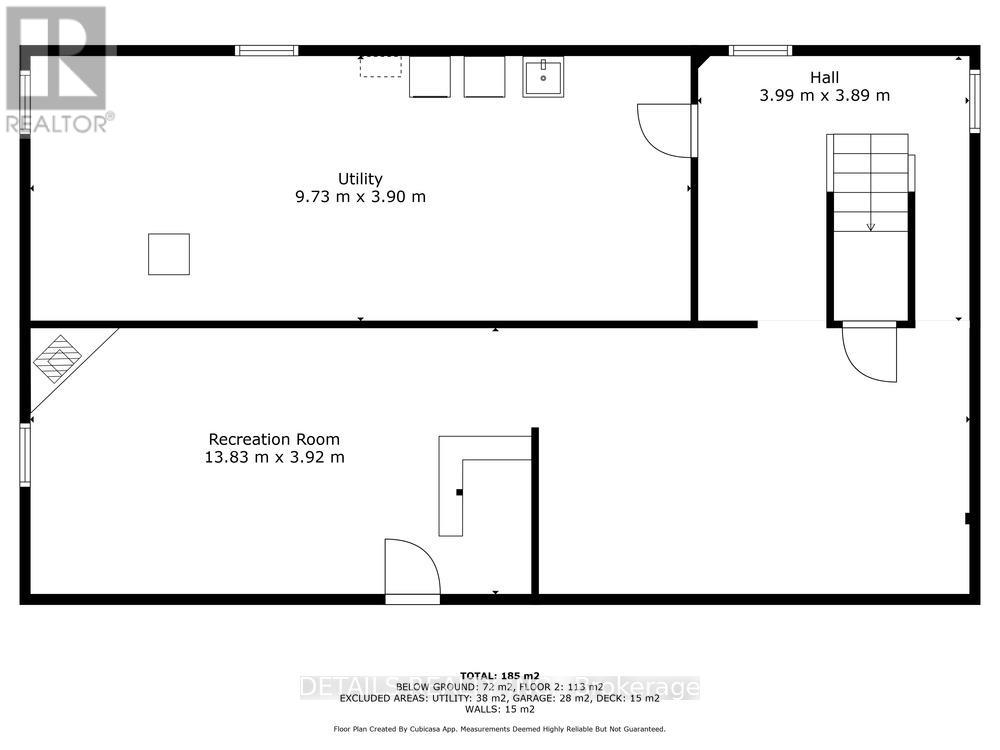13459 Loucks Road North Dundas, Ontario K0C 1H0
$589,000
2025 Windows and doors, Natural gas furnace, Hot Water Tank (owned), 2023 A/C, and newer roof. This beautifully maintained all-brick three bedroom bungalow offers comfort, efficiency, and lasting value. Perfect for those seeking low-maintenance living, this solid home blends classic construction with big ticket updates. Featuring new energy-efficient windows and doors bringing in plenty of natural light while enhancing curb appeal and insulation. Stay comfortable year-round with a new natural gas furnace, an owned hot water tank, a two year old A/C and a newer roof. Inside, the home has been tastefully refreshed with new flooring and fresh paint throughout, creating a bright, modern feel that's ready for you to move in and make it your own. You will be amazed at the space and thoughtfully planned layout that closes off the bedroom area while entertaining. The lower level offers a huge family room , a games room and a ton of storage space. Sitting on a generous lot of over half an acre, offering plenty of room for the kids to play, garden or entertain. Truly a home you can grow in like the original owners for years to come with a peace of mind! (id:50886)
Property Details
| MLS® Number | X12269791 |
| Property Type | Single Family |
| Community Name | 707 - North Dundas (Winchester) Twp |
| Features | Irregular Lot Size, Paved Yard |
| Parking Space Total | 5 |
| Structure | Deck, Shed |
Building
| Bathroom Total | 2 |
| Bedrooms Above Ground | 3 |
| Bedrooms Total | 3 |
| Age | 51 To 99 Years |
| Amenities | Fireplace(s) |
| Appliances | Garage Door Opener Remote(s), Water Heater, Water Softener, Dryer, Hood Fan, Stove, Washer, Refrigerator |
| Architectural Style | Bungalow |
| Basement Development | Partially Finished |
| Basement Type | Full (partially Finished) |
| Construction Style Attachment | Detached |
| Cooling Type | Central Air Conditioning |
| Exterior Finish | Brick |
| Fireplace Present | Yes |
| Fireplace Total | 1 |
| Foundation Type | Block |
| Half Bath Total | 1 |
| Heating Fuel | Natural Gas |
| Heating Type | Forced Air |
| Stories Total | 1 |
| Size Interior | 1,100 - 1,500 Ft2 |
| Type | House |
Parking
| Attached Garage | |
| Garage | |
| Inside Entry |
Land
| Acreage | No |
| Sewer | Septic System |
| Size Depth | 200 Ft |
| Size Frontage | 296 Ft ,6 In |
| Size Irregular | 296.5 X 200 Ft |
| Size Total Text | 296.5 X 200 Ft |
Rooms
| Level | Type | Length | Width | Dimensions |
|---|---|---|---|---|
| Basement | Family Room | 3.66 m | 7.45 m | 3.66 m x 7.45 m |
| Basement | Games Room | 3.66 m | 6.4 m | 3.66 m x 6.4 m |
| Main Level | Kitchen | 3.66 m | 3.81 m | 3.66 m x 3.81 m |
| Main Level | Dining Room | 3.66 m | 3.47 m | 3.66 m x 3.47 m |
| Main Level | Living Room | 3.66 m | 5.79 m | 3.66 m x 5.79 m |
| Main Level | Bedroom | 4.27 m | 3.1 m | 4.27 m x 3.1 m |
| Main Level | Bedroom 2 | 3.66 m | 3.2 m | 3.66 m x 3.2 m |
| Main Level | Bedroom 3 | 4.27 m | 2.5 m | 4.27 m x 2.5 m |
| Main Level | Bathroom | 3.17 m | 2.23 m | 3.17 m x 2.23 m |
Contact Us
Contact us for more information
Allison Chisholm
Salesperson
www.perraschisholmteam.ca/
1530stittsville Main St,bx1024
Ottawa, Ontario K2S 1B2
(613) 686-6336

