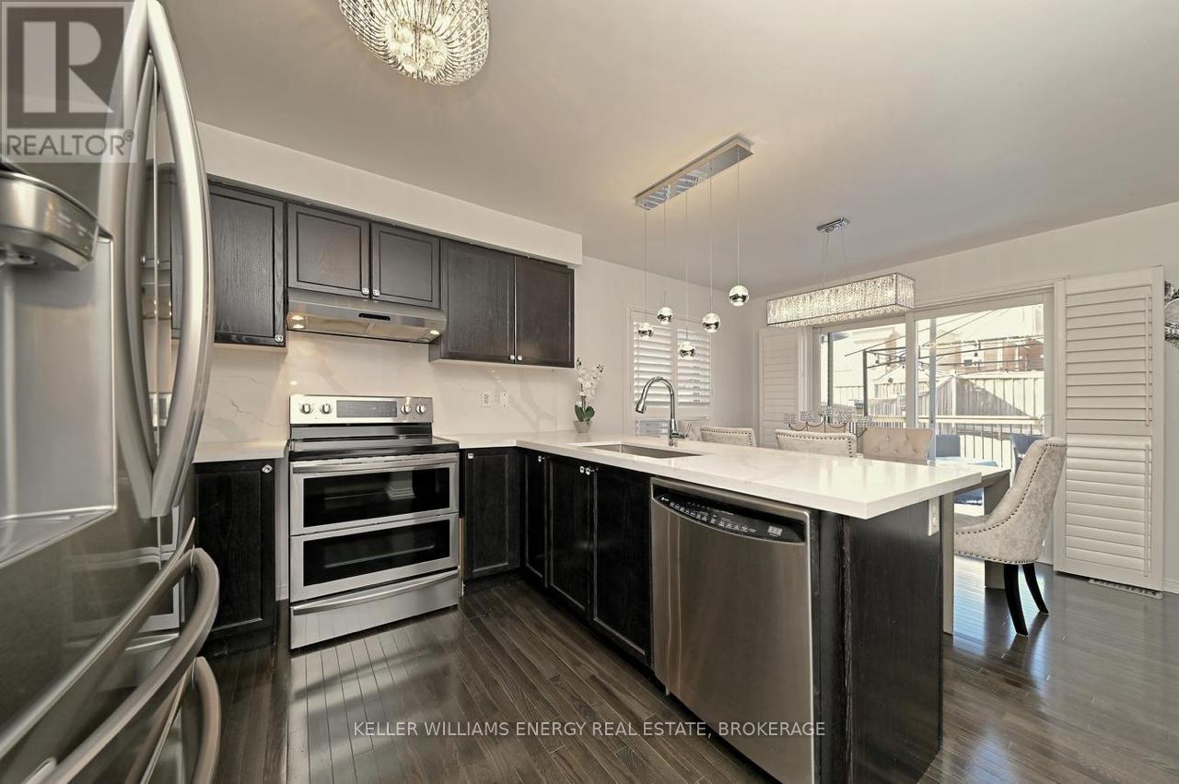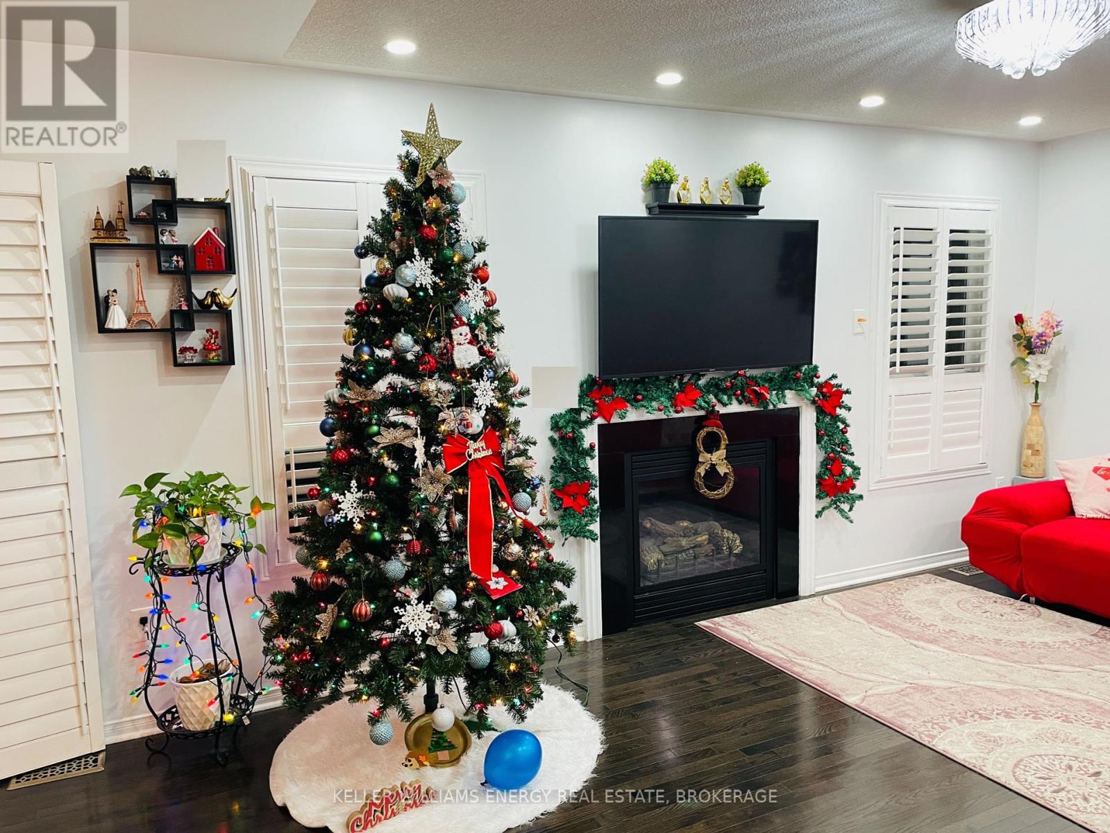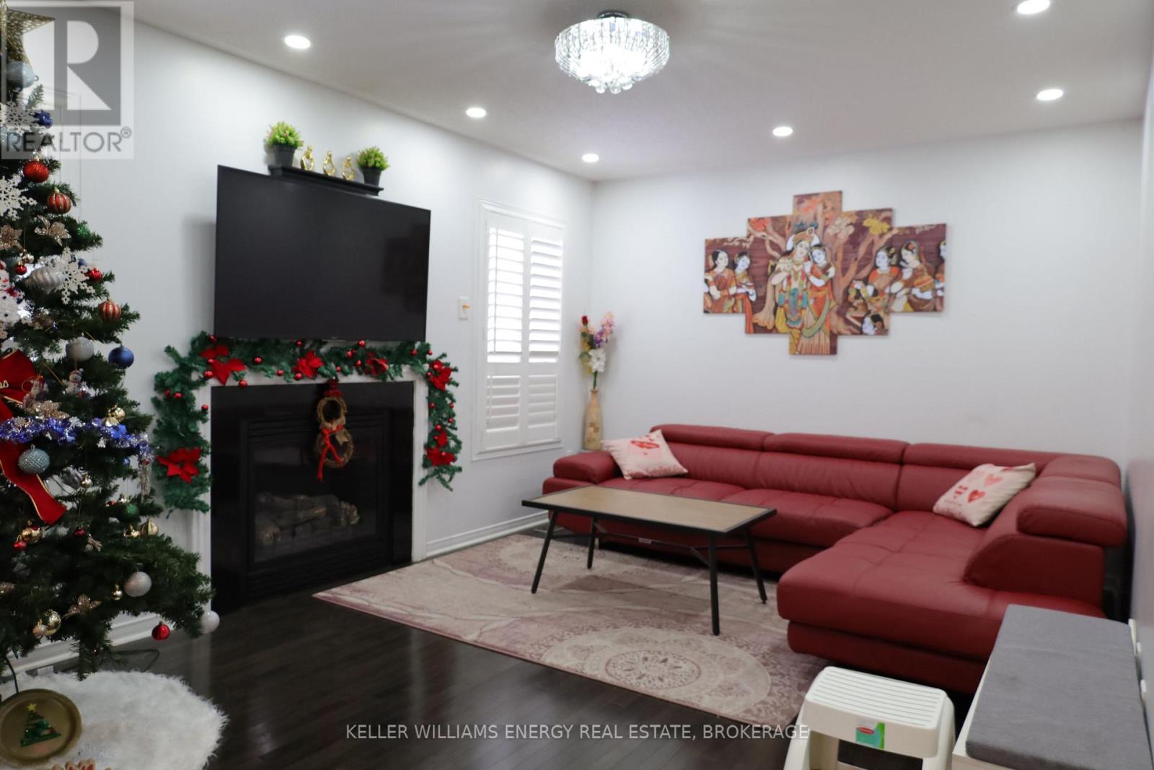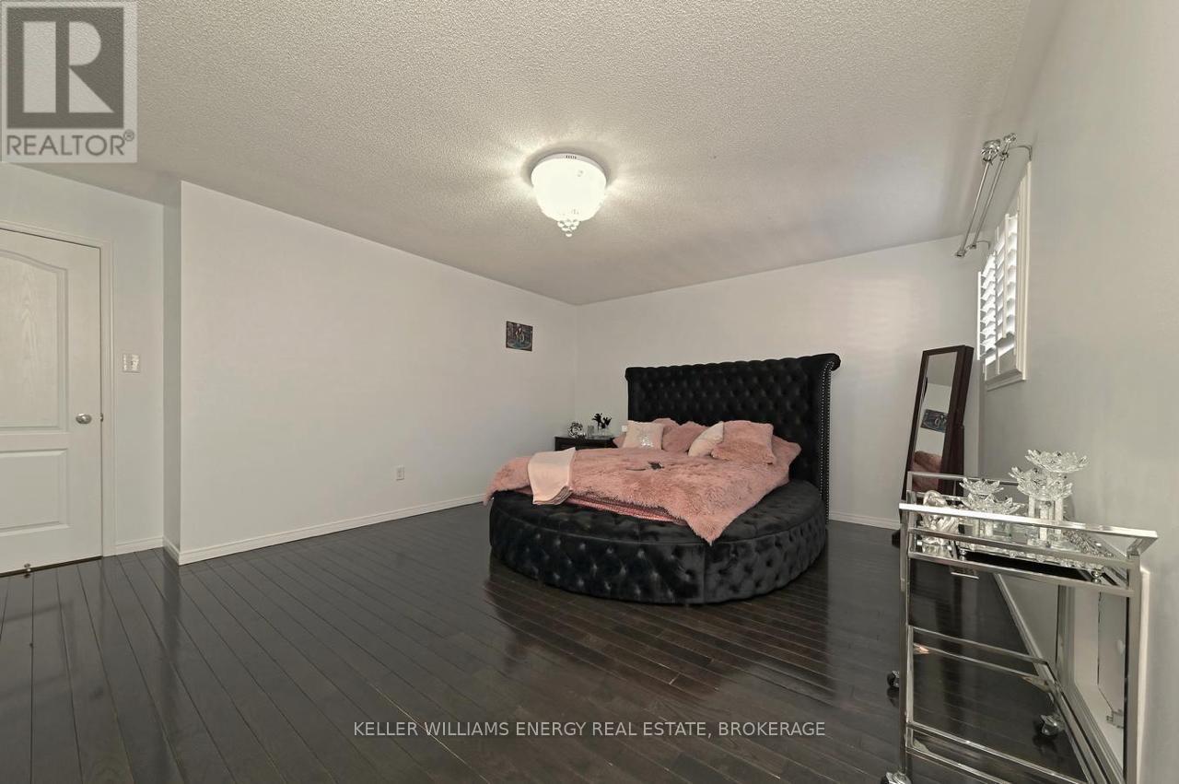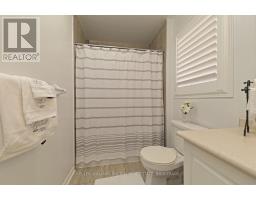1346 Harlstone Crescent Oshawa, Ontario L1K 0N4
$3,400 Monthly
FOR LEASE - **Main and 2nd Floor** - Bright & Spacious 2-Storey Home in the Taunton Community! Discover the potential of this stunning 2-storey home, located in the sought-after Taunton Community. Filled with natural light and offering a functional layout, this property is perfect for families or anyone looking for space to grow. Key Features Include: Eat-in Kitchen with sleek quartz countertops, beautiful backsplash, and modern stainless steel appliances. Separate Laundry on main level. Large and Spacious backyard, ideal for summer entertaining and family gatherings, with a large deck and storage shed included. Upper Level features 3 well-sized bedrooms and 2 full bathrooms. Primary Bedroom is generously large with a 4-pc ensuite and large Walk-in closet. Convenient powder room on the main level for guests. Attention to detail throughout this home is truly one of a kind Hardwood Floors and pot light throughout main level. Parking Included: Garage and 1 driveway spot. Don't miss out on this amazing opportunity to lease a home that combines comfort, style, and functionality. Close to schools (Seneca Trails Public School, St. Kateri Tekakwitha Catholic School) Walking trails, Parks, Hwy Access, Shopping Centres - Walmart/Home Depot, Sobey's and Farm Boy Plaza's, Cinaplex and much more!! **** EXTRAS **** 1. Tenant to pay 70% of utilities bills 2. Basement Not Included (Tenanted) (id:50886)
Property Details
| MLS® Number | E11900622 |
| Property Type | Single Family |
| Community Name | Taunton |
| Features | In Suite Laundry |
| ParkingSpaceTotal | 3 |
Building
| BathroomTotal | 3 |
| BedroomsAboveGround | 3 |
| BedroomsTotal | 3 |
| Appliances | Window Coverings |
| BasementDevelopment | Finished |
| BasementFeatures | Separate Entrance |
| BasementType | N/a (finished) |
| ConstructionStyleAttachment | Detached |
| CoolingType | Central Air Conditioning |
| ExteriorFinish | Brick, Vinyl Siding |
| FireplacePresent | Yes |
| FlooringType | Hardwood |
| FoundationType | Concrete |
| HalfBathTotal | 1 |
| HeatingFuel | Natural Gas |
| HeatingType | Forced Air |
| StoriesTotal | 2 |
| Type | House |
| UtilityWater | Municipal Water |
Parking
| Attached Garage |
Land
| Acreage | No |
| Sewer | Sanitary Sewer |
| SizeDepth | 119 Ft ,10 In |
| SizeFrontage | 36 Ft ,1 In |
| SizeIrregular | 36.12 X 119.85 Ft |
| SizeTotalText | 36.12 X 119.85 Ft |
Rooms
| Level | Type | Length | Width | Dimensions |
|---|---|---|---|---|
| Second Level | Primary Bedroom | 4.02 m | 4.98 m | 4.02 m x 4.98 m |
| Second Level | Bedroom 2 | 3.41 m | 3.46 m | 3.41 m x 3.46 m |
| Second Level | Bedroom 3 | 3.34 m | 2.99 m | 3.34 m x 2.99 m |
| Main Level | Living Room | 5.21 m | 4.99 m | 5.21 m x 4.99 m |
| Main Level | Kitchen | 3.58 m | 3.06 m | 3.58 m x 3.06 m |
| Main Level | Eating Area | 3.58 m | 2.45 m | 3.58 m x 2.45 m |
| Main Level | Family Room | 3.3 m | 3.09 m | 3.3 m x 3.09 m |
https://www.realtor.ca/real-estate/27753904/1346-harlstone-crescent-oshawa-taunton-taunton
Interested?
Contact us for more information
Michael Mcdougall
Salesperson
707 Harmony Rd North
Oshawa, Ontario L1H 7K5





