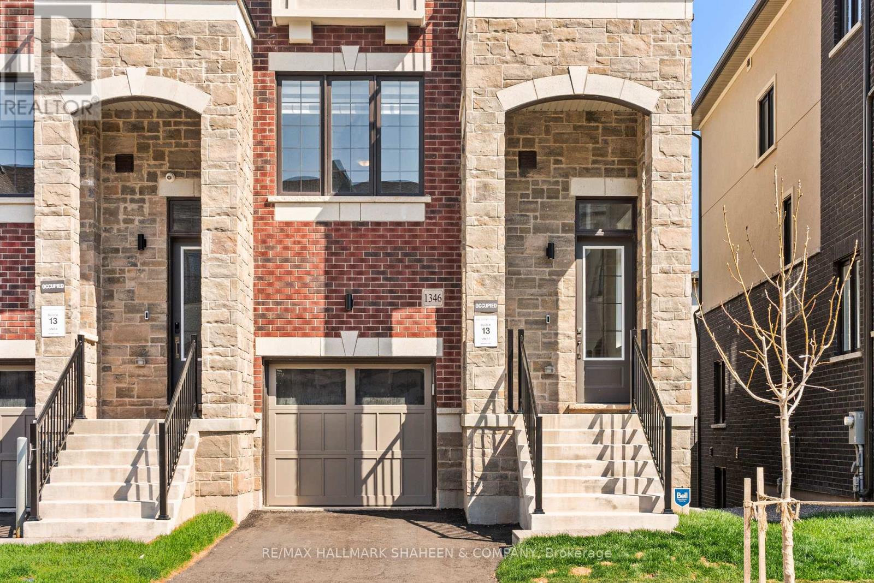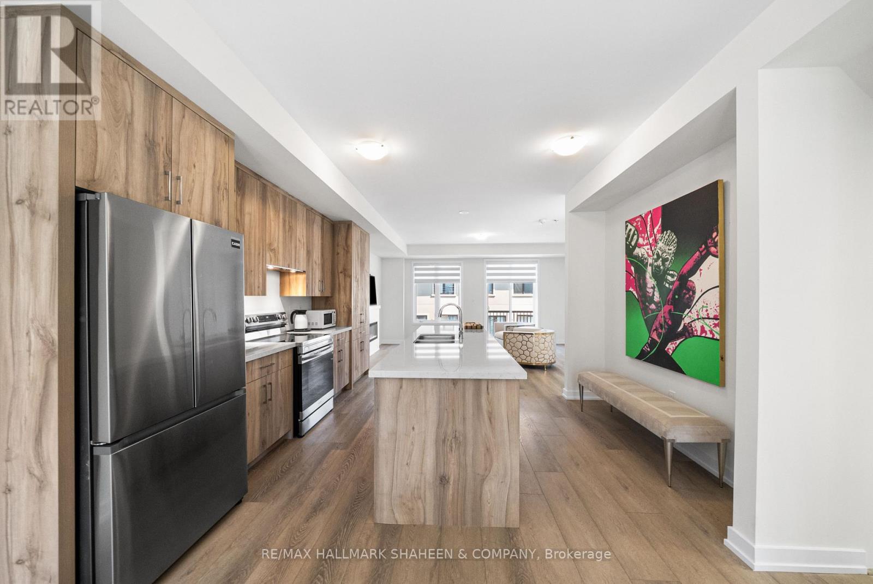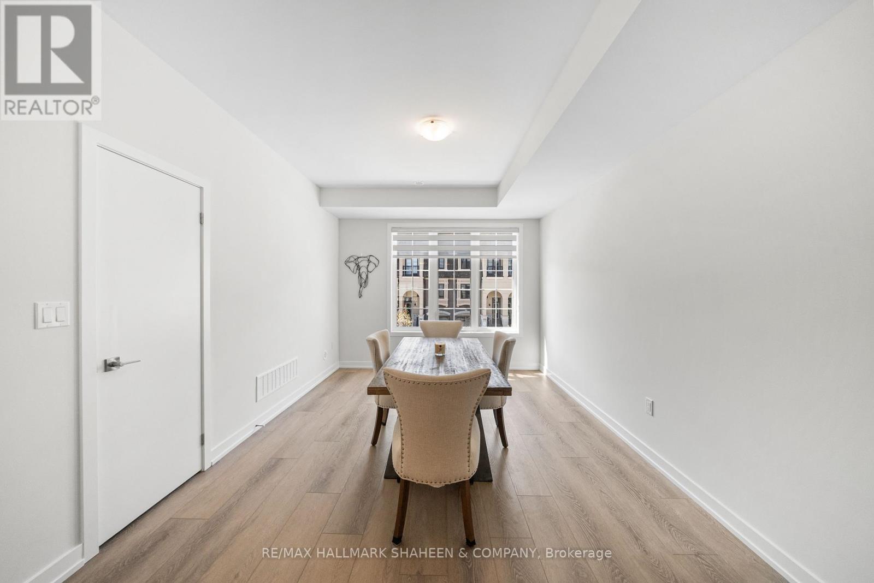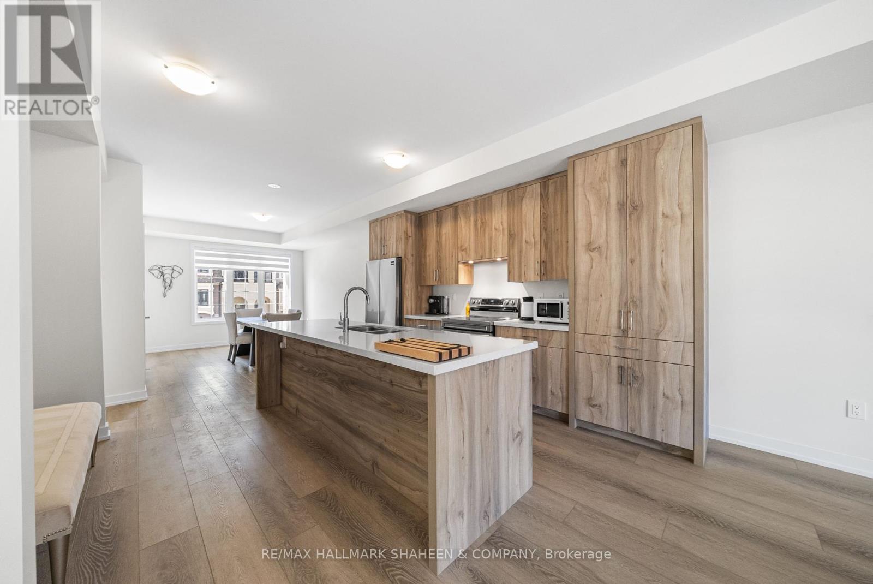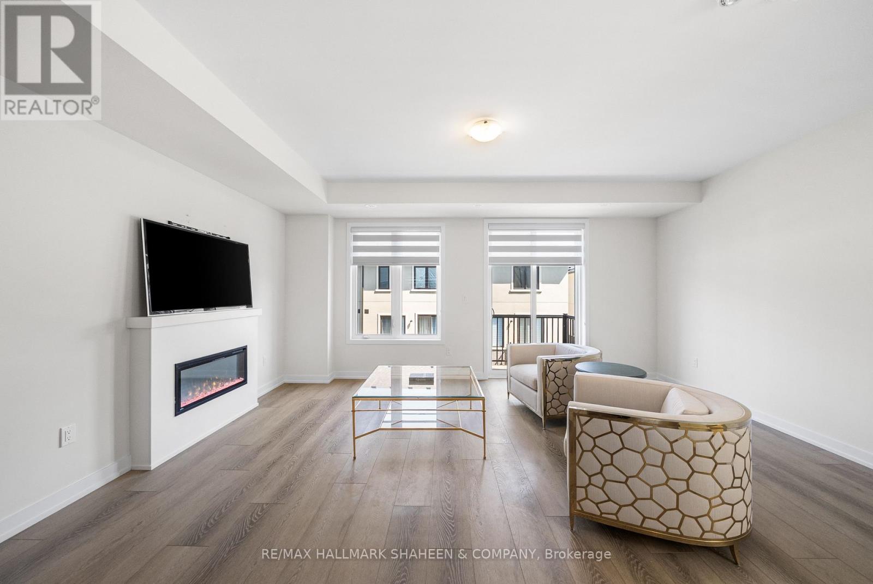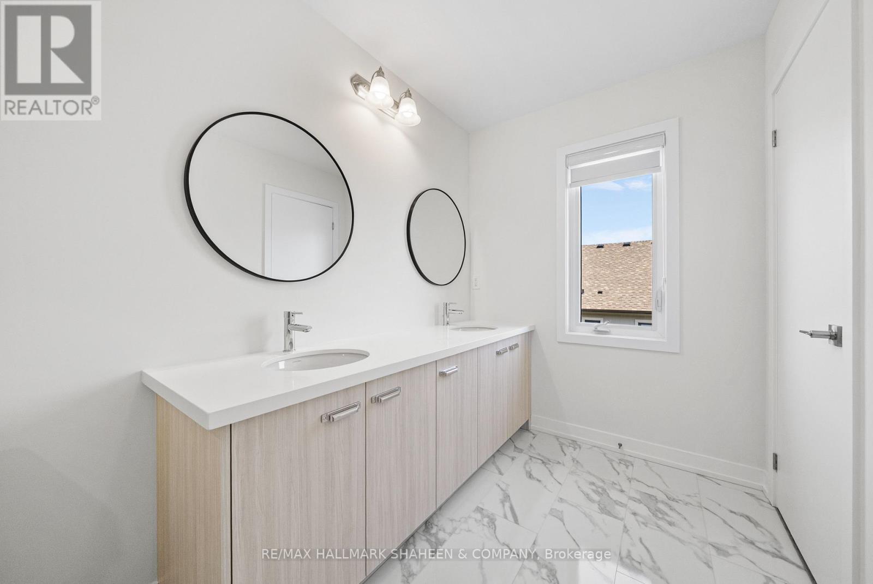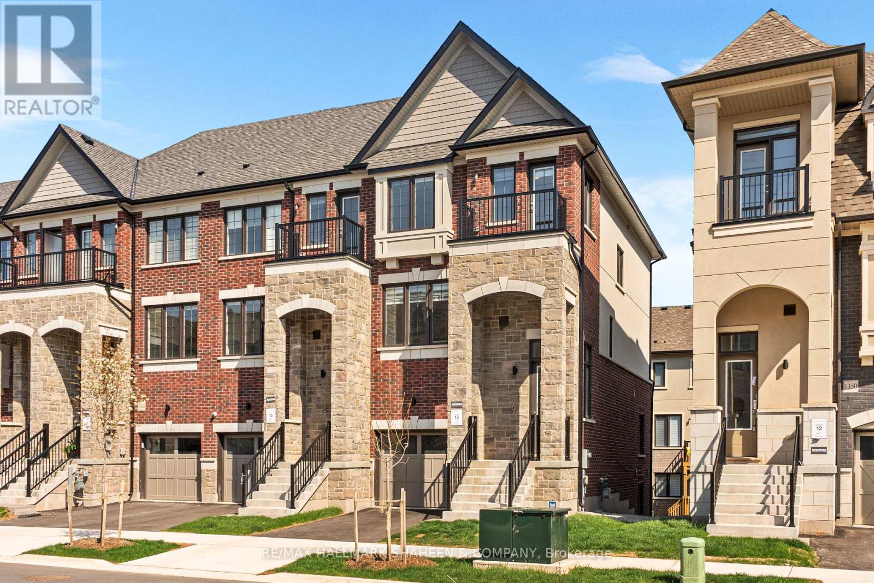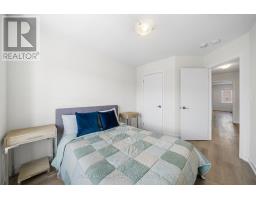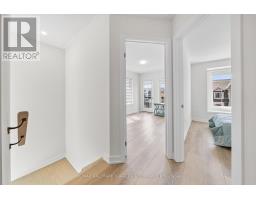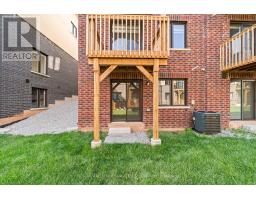1346 Kaniv Street Oakville, Ontario L6M 0L8
$1,195,000
Welcome to a place where your next chapter begins a brand new, executive end-unit townhome, crafted by Treasure Hill in one of Oakville's most prestigious enclaves. Perfectly positioned on a south-facing lot, this home is bathed in natural light all day, filling every space with warmth and energy. Its a rare setting where sunlight becomes a part of your everyday living, brightening both mornings and evenings alike. Inside, a thoughtful open-concept layout unfolds across three levels, offering four spacious bedrooms, four refined washrooms, and an upper-level laundry for ultimate convenience. A standout feature is the ground-floor bedroom complete with its own full bathroom ideal for multi-generational living, guests, those with mobility considerations, or easily convertible into a private suite for additional income potential. Every inch of this home radiates quiet luxury and modern sophistication. The airy interiors, contemporary finishes, and elegant flow create a space that feels at once fresh, elevated, and deeply welcoming. Whether you're gathering around the table for family celebrations or enjoying a quiet afternoon, this home effortlessly rises to meet every moment. Ideal for first-time buyers ready to build a future or investors seeking a strategic opportunity, this address also offers the convenience of proximity to Highways 403 and 407, The Treasury Towns, and the vibrant heart of Uptown Oakville all while maintaining a rare sense of peaceful privacy. Where a new story is ready to be written, yours. (id:50886)
Property Details
| MLS® Number | W12144169 |
| Property Type | Single Family |
| Community Name | 1012 - NW Northwest |
| Amenities Near By | Park, Hospital |
| Community Features | Community Centre |
| Features | Conservation/green Belt, Carpet Free, Guest Suite |
| Parking Space Total | 2 |
Building
| Bathroom Total | 4 |
| Bedrooms Above Ground | 4 |
| Bedrooms Total | 4 |
| Age | 0 To 5 Years |
| Appliances | Dishwasher, Garage Door Opener, Hood Fan, Stove, Refrigerator |
| Basement Development | Unfinished |
| Basement Type | N/a (unfinished) |
| Construction Style Attachment | Attached |
| Cooling Type | Central Air Conditioning |
| Exterior Finish | Brick, Stone |
| Foundation Type | Concrete |
| Half Bath Total | 1 |
| Heating Fuel | Natural Gas |
| Heating Type | Forced Air |
| Stories Total | 3 |
| Size Interior | 2,000 - 2,500 Ft2 |
| Type | Row / Townhouse |
| Utility Water | Municipal Water |
Parking
| Attached Garage | |
| Garage |
Land
| Acreage | No |
| Land Amenities | Park, Hospital |
| Sewer | Sanitary Sewer |
| Size Depth | 78 Ft |
| Size Frontage | 24 Ft ,4 In |
| Size Irregular | 24.4 X 78 Ft |
| Size Total Text | 24.4 X 78 Ft |
Rooms
| Level | Type | Length | Width | Dimensions |
|---|---|---|---|---|
| Second Level | Living Room | 5.77 m | 3.8 m | 5.77 m x 3.8 m |
| Second Level | Dining Room | 3.96 m | 3.43 m | 3.96 m x 3.43 m |
| Second Level | Kitchen | 4.78 m | 4.55 m | 4.78 m x 4.55 m |
| Third Level | Primary Bedroom | 3.97 m | 3.88 m | 3.97 m x 3.88 m |
| Third Level | Bedroom 2 | 4.18 m | 2.88 m | 4.18 m x 2.88 m |
| Third Level | Bedroom 3 | 4.2 m | 2.89 m | 4.2 m x 2.89 m |
| Ground Level | Bedroom 4 | 5.8 m | 3.5 m | 5.8 m x 3.5 m |
Utilities
| Sewer | Installed |
Contact Us
Contact us for more information
Niki Shahali
Broker
shaheenandcompany.com/
170 Merton St #313
Toronto, Ontario M4S 1A1
(416) 477-8000
(416) 987-3782
shaheenandcompany.com/
Shawn Tahririha
Broker of Record
shaheenandcompany.com/
170 Merton St #313
Toronto, Ontario M4S 1A1
(416) 477-8000
(416) 987-3782
shaheenandcompany.com/



