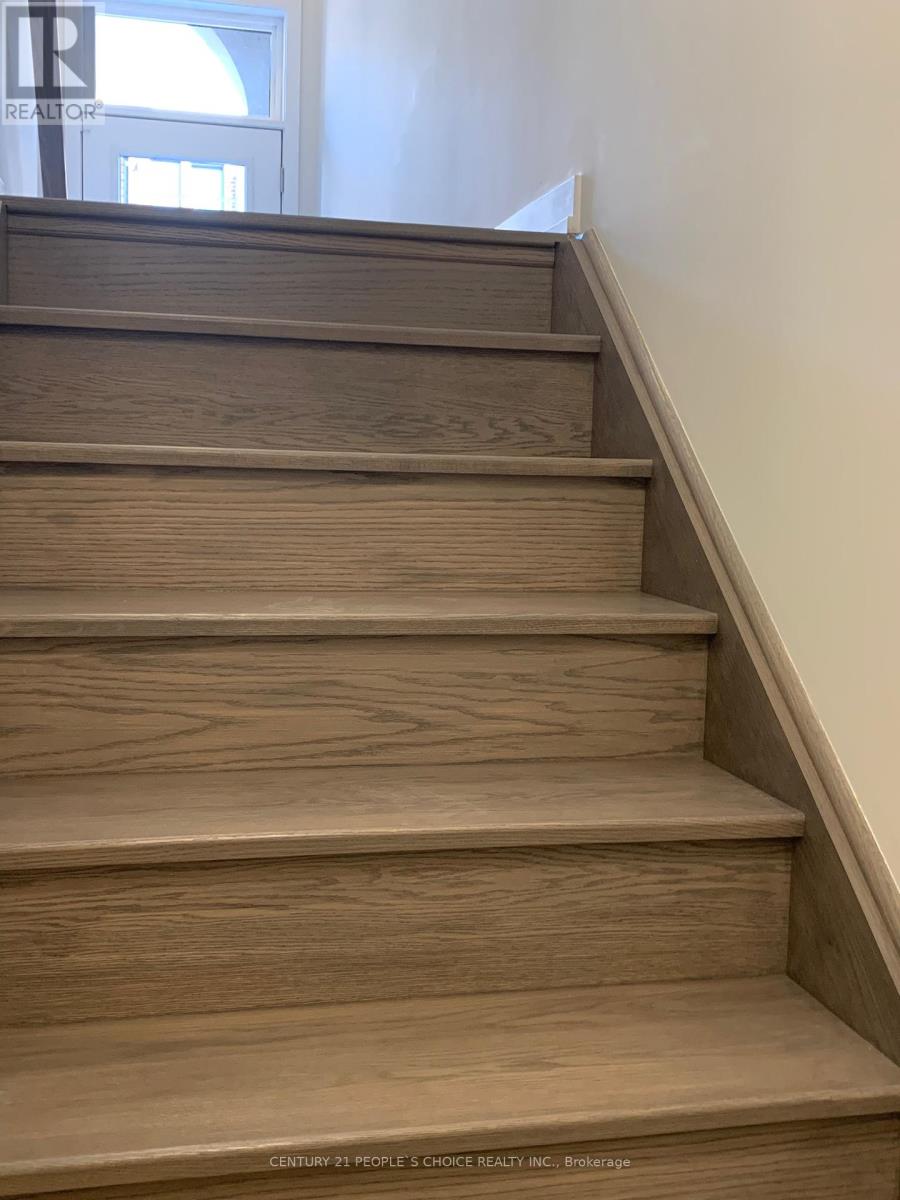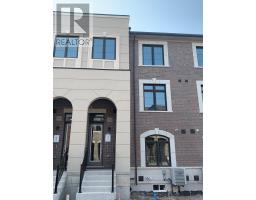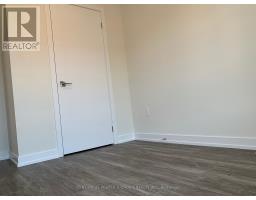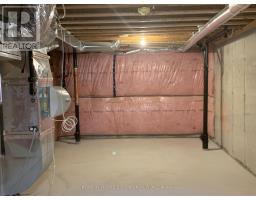1347 Kobzar Drive Oakville, Ontario L6M 4L8
$1,299,888
Great Location!!! Prime Neighborhood, Brand NEW Executive Luxury 4 bedrooms+4 washrooms available, Grand family size kitchen with large island and S/S appliances, Walk to a large balcony from the great room, wood throughout, Oak Stairs. Very Bright and sunny, Nice size bedrooms, Ground Floor with large size bedroom and full washroom make it great for a 2nd Master bedroom with a large window. Another master with an ensuite and walk in closet and two more spacious bedrooms, laundry on the 3rd floor and Double car garage make it a great living . Close to 407/403, sixteen mile creek, shopping, golf, community center and much more. Property includes a basement and gives a lot of accommodation for a large family. (id:50886)
Property Details
| MLS® Number | W11979578 |
| Property Type | Single Family |
| Community Name | 1012 - NW Northwest |
| Amenities Near By | Golf Nearby, Hospital, Schools, Park |
| Community Features | Community Centre |
| Features | Conservation/green Belt, Lane |
| Parking Space Total | 3 |
Building
| Bathroom Total | 4 |
| Bedrooms Above Ground | 4 |
| Bedrooms Total | 4 |
| Appliances | Dryer, Washer |
| Basement Development | Unfinished |
| Basement Type | N/a (unfinished) |
| Construction Style Attachment | Attached |
| Cooling Type | Central Air Conditioning |
| Exterior Finish | Brick, Stone |
| Fireplace Present | Yes |
| Half Bath Total | 1 |
| Heating Fuel | Natural Gas |
| Heating Type | Forced Air |
| Stories Total | 3 |
| Type | Row / Townhouse |
| Utility Water | Municipal Water |
Parking
| Attached Garage |
Land
| Acreage | No |
| Land Amenities | Golf Nearby, Hospital, Schools, Park |
| Sewer | Sanitary Sewer |
| Size Depth | 60 Ft ,9 In |
| Size Frontage | 19 Ft ,8 In |
| Size Irregular | 19.7 X 60.8 Ft |
| Size Total Text | 19.7 X 60.8 Ft |
Rooms
| Level | Type | Length | Width | Dimensions |
|---|---|---|---|---|
| Second Level | Great Room | Measurements not available | ||
| Second Level | Kitchen | Measurements not available | ||
| Second Level | Dining Room | Measurements not available | ||
| Third Level | Laundry Room | Measurements not available | ||
| Third Level | Primary Bedroom | Measurements not available | ||
| Third Level | Bedroom 2 | Measurements not available | ||
| Third Level | Bedroom 3 | Measurements not available | ||
| Third Level | Bathroom | Measurements not available | ||
| Third Level | Bathroom | Measurements not available | ||
| Ground Level | Bedroom | Measurements not available | ||
| Ground Level | Bathroom | Measurements not available |
Contact Us
Contact us for more information
Mohammad Tahir
Salesperson
recenter.ca/
1780 Albion Road Unit 2 & 3
Toronto, Ontario M9V 1C1
(416) 742-8000
(416) 742-8001

















































































